965 Hog Back Rd #1, Haiku, HI 96708
Local realty services provided by:


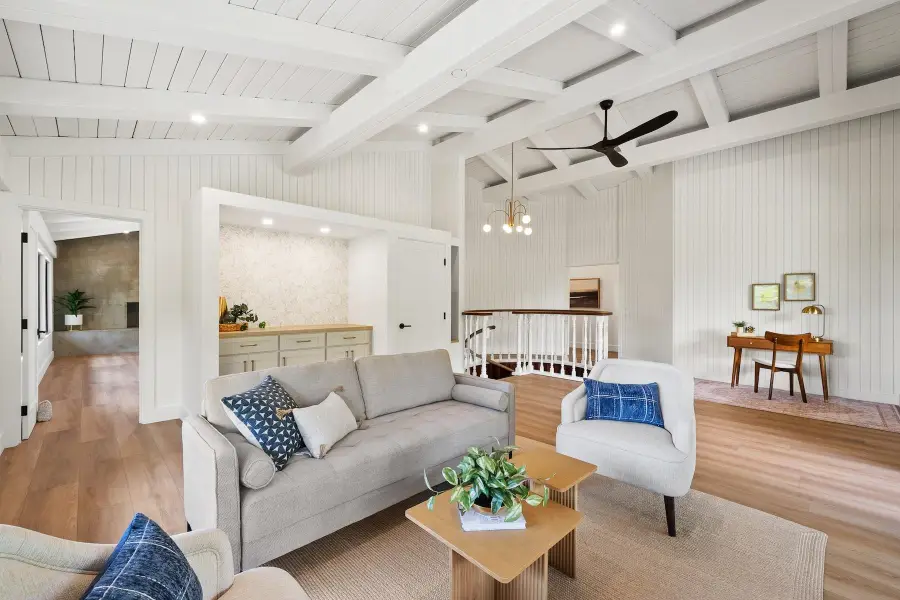
Listed by:ryan maclaughlin rb-21325Cell: 808-283-7965
Office:island sotheby's int'l rlty(w)
MLS#:406253
Source:HI_RAM
Price summary
- Price:$3,825,000
- Price per sq. ft.:$1,219.71
About this home
Rarely do the stars align as they have here – the character and beauty of a light-filled mid-century modern home custom designed by renowned Maui architect Harry Rice, has been thoughtfully and meticulously upgraded into a modern and luxurious, turn-key dream home.
Situated on more than 4 private acres of lush, carefully curated landscaping, highlighted by the towering Cook Pines and grand Royal Poinciana that welcome you upon arrival. This exceptional residence transports you into a world of elevated craftsmanship and comfort. Inside, one-of-a-kind features like the stunning custom-built eucalyptus spiral staircase whose treads, walls, and a central trunk were all sourced from the property's gulch, pay homage to its place on Maui.
The kitchen is an entertainer and chef’s dream, featuring European style cabinets with extra-large drawers and pantry cabinets with pull-out shelves. The centerpiece is a professional-grade 48” Hestan propane gas range with stainless steel griddle, high-output burner, and double oven paired with a stylish professional-grade range hood. A 48” Julien SmartStation sink with dual faucets and a 36” Hestan refrigerator with custom panels complete this gourmet workspace. A well-designed prep area off the main kitchen provides additional storage and workspace for the most dedicated chefs and entertainers.
Natural light floods the living and dining spaces which are connected to expansive lanais via multiple sliding doors. Step out onto the main lanai and follow the custom stamped lava pavers that lead you to an inviting outdoor shower and bath, complete with a 72” Native Trails concrete tub and custom privacy fencing — a true North Shore spa-like retreat where you can relax and unwind.
The large 3,100 square foot estate offers plenty of room for owners and their guests with 3 generously sized bedrooms – all with beautifully appointed and masterfully tiled ensuite bathrooms. The living space is seamlessly expanded by multiple lanais as well as a separate cottage that has been lovingly upgraded using quality materials and true craftsmanship. From the cottage, wander down the curved wood path to the treehouse overlooking the forested gulch to enjoy a moment of peace and tranquility – whether creating art, meditating, or simply being present with one's thoughts, the possibilities are endless.
Mature trees and plants of all kinds envelope the property, including delicious fruit trees expertly revitalized by one of Hawaii's leading tree specialists. Enjoy harvests from mango, acerola cherry, lemon, tangerine, Surinam cherry, allspice, lychee, macadamia nut, cashew, and strawberry guava trees - creating an aromatic and colorful yard-to-table experience.
This unique lifestyle offering is a rare opportunity to own a piece of the North Shore’s architectural history, surrounded by one of Maui's most stunning and naturally beautiful landscapes yet remains close to your daily conveniences. Homes like this are rarely offered for sale - arrange your private showing today. This listing is a CPR property.
Contact an agent
Home facts
- Year built:1973
- Listing Id #:406253
- Added:58 day(s) ago
- Updated:July 19, 2025 at 04:37 AM
Rooms and interior
- Bedrooms:3
- Total bathrooms:4
- Living area:3,136 sq. ft.
Heating and cooling
- Cooling:Ceiling Fan(s)
Structure and exterior
- Roof:Aluminum/Steel, Asphalt/Comp Shingle
- Year built:1973
- Building area:3,136 sq. ft.
- Lot area:4.05 Acres
Utilities
- Water:PUBLIC
- Sewer:Cesspool
Finances and disclosures
- Price:$3,825,000
- Price per sq. ft.:$1,219.71
- Tax amount:$9,357 (2024)
New listings near 965 Hog Back Rd #1
- New
 $1,075,000Active2 beds 2 baths1,166 sq. ft.
$1,075,000Active2 beds 2 baths1,166 sq. ft.323 W Kuiaha Rd, Haiku, HI 96708
MLS# 406837Listed by: COMPASS-W - New
 $1,129,000Active3 beds 2 baths1,104 sq. ft.
$1,129,000Active3 beds 2 baths1,104 sq. ft.2095 Lilikoi Rd, Haiku, HI 96708
MLS# 406833Listed by: COLDWELL BANKER ISLAND PROP(KA) - New
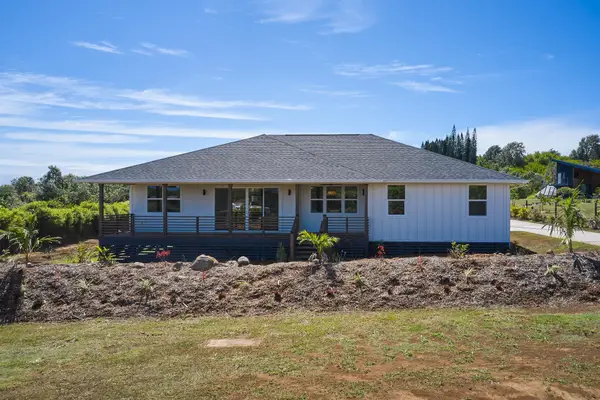 $2,200,000Active3 beds 3 baths1,893 sq. ft.
$2,200,000Active3 beds 3 baths1,893 sq. ft.676 Kauaheahe Pl #A, Haiku, HI 96708
MLS# 406809Listed by: COLDWELL BANKER ISLAND PROP-KU - New
 $1,499,900Active2 beds 1 baths860 sq. ft.
$1,499,900Active2 beds 1 baths860 sq. ft.420 Haumana Rd, Haiku, HI 96708
MLS# 406797Listed by: ISLAND PREMIER REALTY LLC - New
 $3,650,000Active4 beds 4 baths3,879 sq. ft.
$3,650,000Active4 beds 4 baths3,879 sq. ft.20 Kapuaimilia Pl, Haiku, HI 96708
MLS# 406768Listed by: ISLAND SOTHEBY'S INT'L RLTY(W) 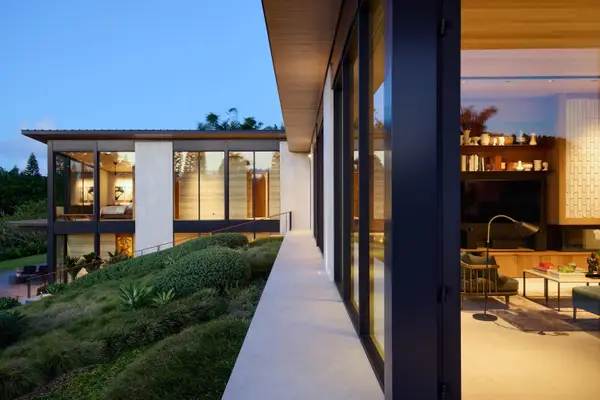 $13,900,000Active4 beds 4 baths5,493 sq. ft.
$13,900,000Active4 beds 4 baths5,493 sq. ft.1642 W Kuiaha Rd, Haiku, HI 96708
MLS# 406606Listed by: ISLAND SOTHEBY'S INT'L RLTY(M)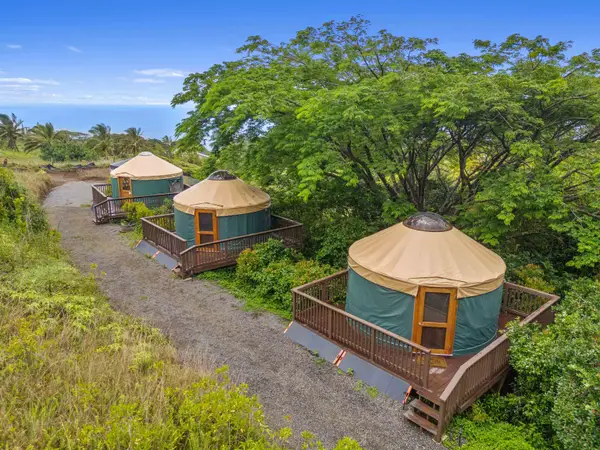 $1,100,000Active2.9 Acres
$1,100,000Active2.9 Acres44 Hanauana Rd, Haiku, HI 96708
MLS# 406566Listed by: EXP REALTY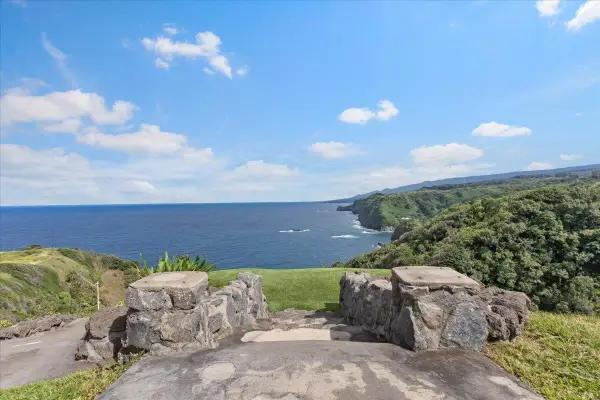 $8,495,000Active5 beds 4 baths3,609 sq. ft.
$8,495,000Active5 beds 4 baths3,609 sq. ft.180 Door Of Faith Rd, Haiku, HI 96708
MLS# 406542Listed by: BERKSHIRE HATHAWAY MAUI PROP-L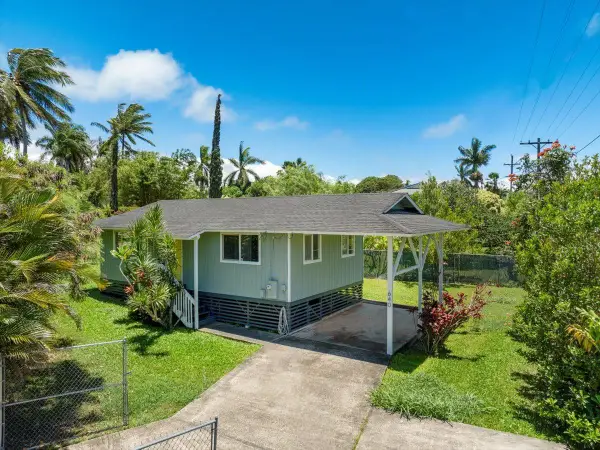 $849,000Active2 beds 1 baths720 sq. ft.
$849,000Active2 beds 1 baths720 sq. ft.640 Lihau Pl #Unit B, Haiku, HI 96708
MLS# 406540Listed by: COLDWELL BANKER ISLAND PROP(S)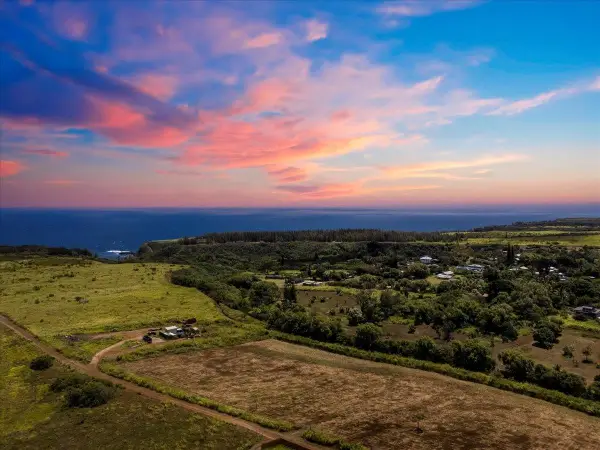 $1,299,000Active3 Acres
$1,299,000Active3 Acres2865 Hana Hwy #Unit A, Haiku, HI 96708
MLS# 406503Listed by: MAUI LUXURY REAL ESTATE LLC
