1019 11th Avenue Se, Altoona, IA 50009
Local realty services provided by:Better Homes and Gardens Real Estate Innovations
Listed by:rick wanamaker
Office:iowa realty mills crossing
MLS#:725404
Source:IA_DMAAR
Price summary
- Price:$899,000
- Price per sq. ft.:$323.61
About this home
3,400 SF total garage space that holds 8 cars and a16’x40’ in-ground fiberglass heated saltwater pool installed in 2022, highlights this 2,778 SF two story, that was originally a builder’s personal home (Tyler Homes). The property includes a 1,000 SF 4-car tandem attached garage with electric vehicle car charger, and a heated 2,400 SF 40’x60’ detached garage ‘’man cave”, connected by a breezeway, that can hold 4+ cars and includes a pickle ball court that is just 2’ short of regulation size and a half bath. The first floor features a kitchen with huge butler pantry with built in wine racks and wine chiller, island, stainless steel appliances including a gas stove; family room with direct vent gas fireplace, and an office with built ins. The second floor has 4 larger bedrooms, 2 full baths, primary bathroom with soaking tub, separate shower and 2 sinks, and laundry room with built-in ironing board. The basement has a non-conforming bedroom. There is a courtyard/breezeway entrance to the pool. Located on two building lots that are almost one-half acre. This property is the complete package and more.
Contact an agent
Home facts
- Year built:2000
- Listing ID #:725404
- Added:1 day(s) ago
- Updated:September 04, 2025 at 03:11 PM
Rooms and interior
- Bedrooms:4
- Total bathrooms:4
- Full bathrooms:2
- Half bathrooms:2
- Living area:2,778 sq. ft.
Heating and cooling
- Cooling:Central Air
- Heating:Forced Air, Gas, Natural Gas
Structure and exterior
- Roof:Asphalt, Shingle
- Year built:2000
- Building area:2,778 sq. ft.
- Lot area:0.48 Acres
Utilities
- Water:Public
- Sewer:Public Sewer
Finances and disclosures
- Price:$899,000
- Price per sq. ft.:$323.61
- Tax amount:$10,691
New listings near 1019 11th Avenue Se
- New
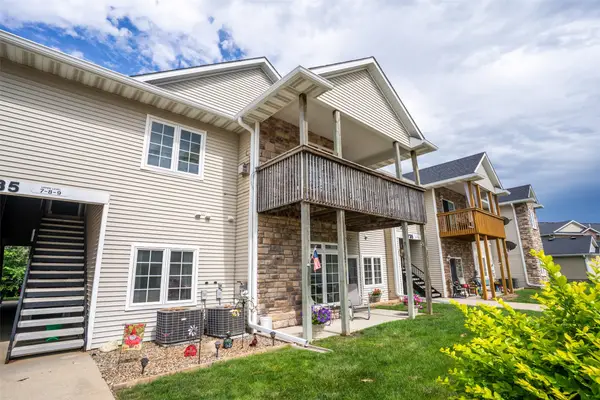 $159,500Active2 beds 2 baths976 sq. ft.
$159,500Active2 beds 2 baths976 sq. ft.1735 34th Avenue Sw #2, Altoona, IA 50009
MLS# 725558Listed by: PENNIE CARROLL & ASSOCIATES - New
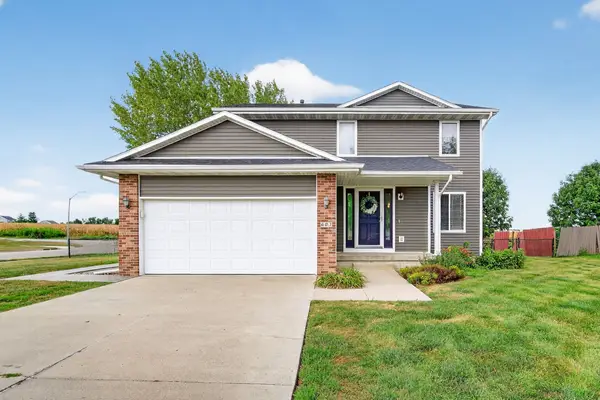 $317,500Active3 beds 3 baths1,410 sq. ft.
$317,500Active3 beds 3 baths1,410 sq. ft.603 25th Street Se, Altoona, IA 50009
MLS# 725525Listed by: KELLER WILLIAMS REALTY GDM - New
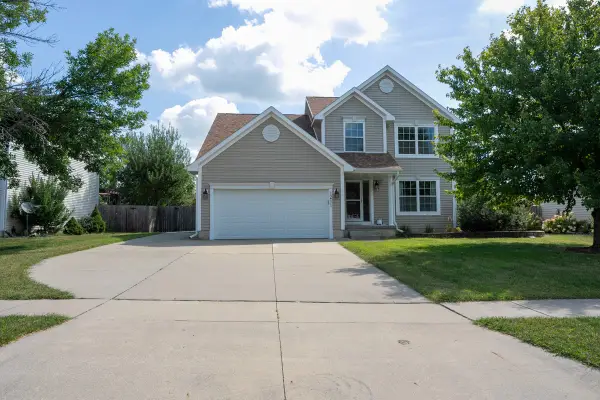 $349,000Active3 beds 3 baths1,738 sq. ft.
$349,000Active3 beds 3 baths1,738 sq. ft.1211 10th Avenue Se, Altoona, IA 50009
MLS# 725414Listed by: LPT REALTY, LLC - New
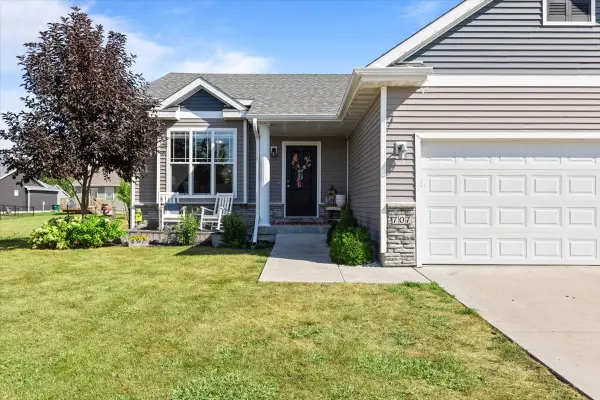 $345,000Active4 beds 3 baths1,437 sq. ft.
$345,000Active4 beds 3 baths1,437 sq. ft.707 18th Street Se, Altoona, IA 50009
MLS# 725346Listed by: LPT REALTY, LLC - New
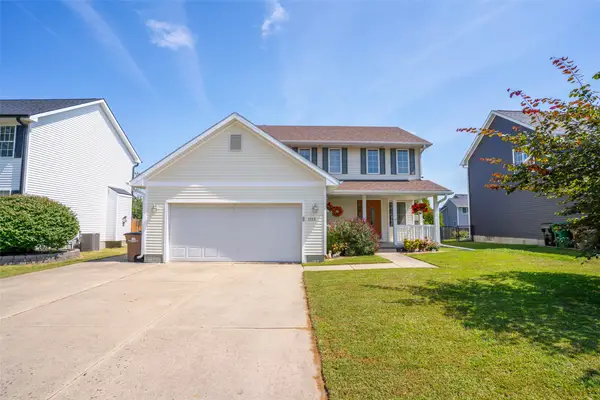 $319,500Active3 beds 3 baths1,802 sq. ft.
$319,500Active3 beds 3 baths1,802 sq. ft.1113 9th Avenue Se, Altoona, IA 50009
MLS# 725284Listed by: PENNIE CARROLL & ASSOCIATES - New
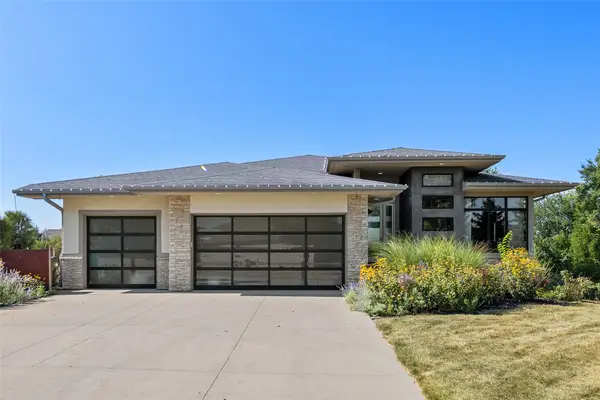 $685,000Active3 beds 3 baths2,106 sq. ft.
$685,000Active3 beds 3 baths2,106 sq. ft.2311 Hearthstone Circle Sw, Altoona, IA 50009
MLS# 725279Listed by: RE/MAX CONCEPTS - New
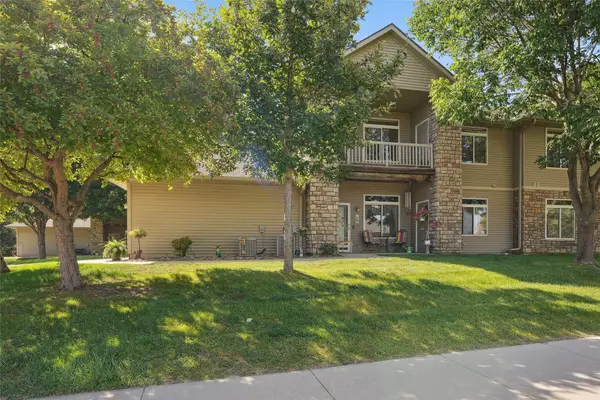 $199,000Active2 beds 2 baths1,164 sq. ft.
$199,000Active2 beds 2 baths1,164 sq. ft.503 Maggie Lane, Altoona, IA 50009
MLS# 725116Listed by: IOWA REALTY ALTOONA - New
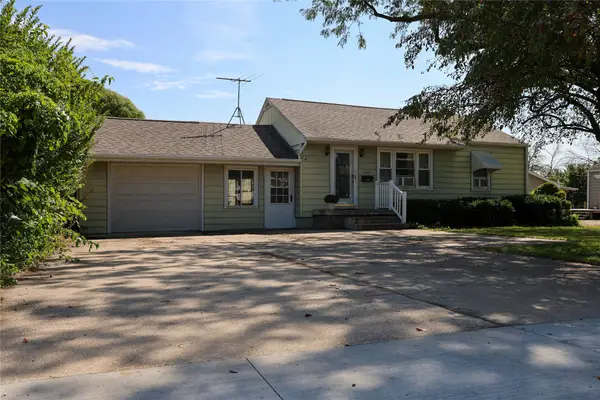 $255,000Active3 beds 2 baths936 sq. ft.
$255,000Active3 beds 2 baths936 sq. ft.603 1st Avenue S, Altoona, IA 50009
MLS# 725239Listed by: DEVELOPERS REALTY GROUP LLC 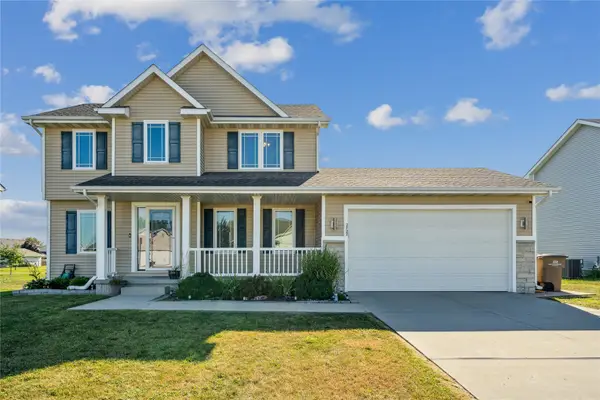 $310,000Pending3 beds 3 baths1,439 sq. ft.
$310,000Pending3 beds 3 baths1,439 sq. ft.2727 6th Avenue Se, Altoona, IA 50009
MLS# 725087Listed by: RE/MAX HILLTOP
