1107 Rosewood Drive, Altoona, IA 50009
Local realty services provided by:Better Homes and Gardens Real Estate Innovations
1107 Rosewood Drive,Altoona, IA 50009
$325,000
- 4 Beds
- 4 Baths
- 1,998 sq. ft.
- Single family
- Active
Listed by:duncan, morgan
Office:re/max concepts
MLS#:722624
Source:IA_DMAAR
Price summary
- Price:$325,000
- Price per sq. ft.:$162.66
About this home
Welcome to your new home in the desirable Venbury neighborhood of Altoona! This beautiful home offers nearly 2,000 square feet of living space above grade with an additional 786sqft in the basement. On the main level, enjoy an open-concept kitchen, dining, and dual living areas. As you enter, you'll be greeted by a spacious flex room, ideal for a play area, home office, or second living room. Upstairs, you'll find four spacious bedrooms, including a primary suite that features a private en-suite bathroom and a walk-in closet. The finished lower level provides a cozy space to relax or entertain guests and a third full bathroom. Step outside to your private, fenced-in backyard complete with an above-ground pool - perfect for summer fun and relaxation. Love the outdoors? You'll enjoy a nearby walking trail that connects to scenic ponds, the community swimming pool, and even the local library. Schedule your private tour today!
Contact an agent
Home facts
- Year built:2004
- Listing ID #:722624
- Added:73 day(s) ago
- Updated:September 30, 2025 at 06:42 PM
Rooms and interior
- Bedrooms:4
- Total bathrooms:4
- Full bathrooms:3
- Half bathrooms:1
- Living area:1,998 sq. ft.
Heating and cooling
- Cooling:Central Air
- Heating:Forced Air, Gas, Natural Gas
Structure and exterior
- Roof:Asphalt, Shingle
- Year built:2004
- Building area:1,998 sq. ft.
- Lot area:0.24 Acres
Utilities
- Water:Public
- Sewer:Public Sewer
Finances and disclosures
- Price:$325,000
- Price per sq. ft.:$162.66
- Tax amount:$6,265
New listings near 1107 Rosewood Drive
 $445,400Pending4 beds 3 baths2,107 sq. ft.
$445,400Pending4 beds 3 baths2,107 sq. ft.731 31st Court Sw, Altoona, IA 50009
MLS# 727196Listed by: REALTY ONE GROUP IMPACT- New
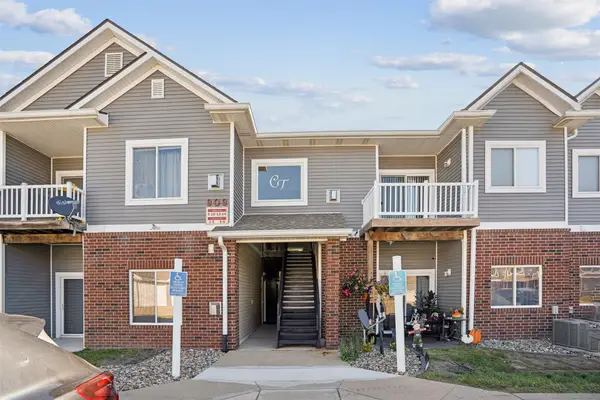 $168,000Active3 beds 2 baths1,214 sq. ft.
$168,000Active3 beds 2 baths1,214 sq. ft.909 7th Avenue Se #6, Altoona, IA 50009
MLS# 727166Listed by: IOWA REALTY BEAVERDALE - New
 $294,900Active3 beds 2 baths853 sq. ft.
$294,900Active3 beds 2 baths853 sq. ft.107 10th Avenue Sw, Altoona, IA 50009
MLS# 727139Listed by: MY REAL ESTATE COMPANY - New
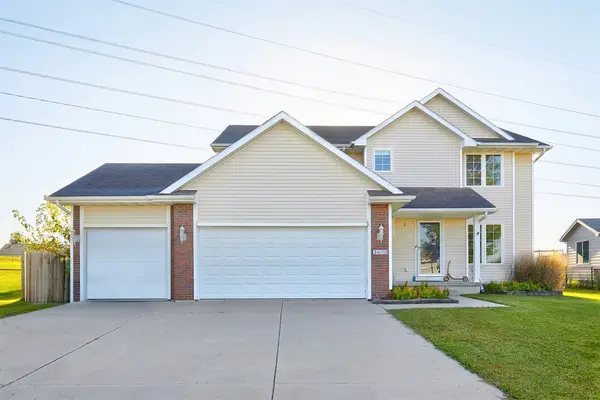 $394,900Active4 beds 3 baths1,966 sq. ft.
$394,900Active4 beds 3 baths1,966 sq. ft.1643 Rutherford Court Sw, Altoona, IA 50009
MLS# 726874Listed by: RE/MAX RESULTS - New
 $393,990Active5 beds 4 baths2,053 sq. ft.
$393,990Active5 beds 4 baths2,053 sq. ft.1024 34th Street Se, Altoona, IA 50009
MLS# 727069Listed by: DRH REALTY OF IOWA, LLC - New
 $205,000Active2 beds 3 baths1,385 sq. ft.
$205,000Active2 beds 3 baths1,385 sq. ft.832 Red Hawk Way Se, Altoona, IA 50009
MLS# 726866Listed by: AGENCY IOWA - New
 $385,000Active4 beds 3 baths2,259 sq. ft.
$385,000Active4 beds 3 baths2,259 sq. ft.1235 Bentwood Court, Altoona, IA 50009
MLS# 727062Listed by: RE/MAX CONCEPTS - New
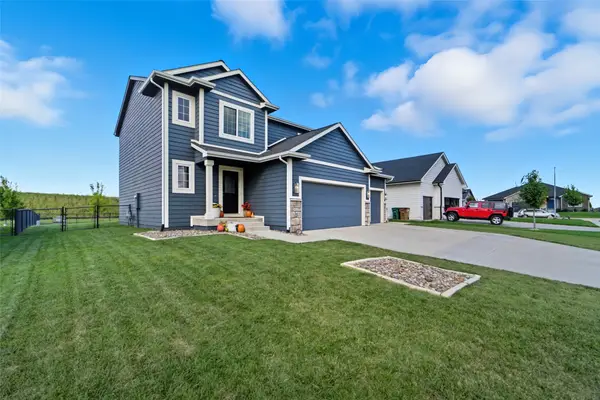 $425,000Active5 beds 4 baths1,795 sq. ft.
$425,000Active5 beds 4 baths1,795 sq. ft.317 31st Street Se, Altoona, IA 50009
MLS# 726722Listed by: RE/MAX RESULTS - New
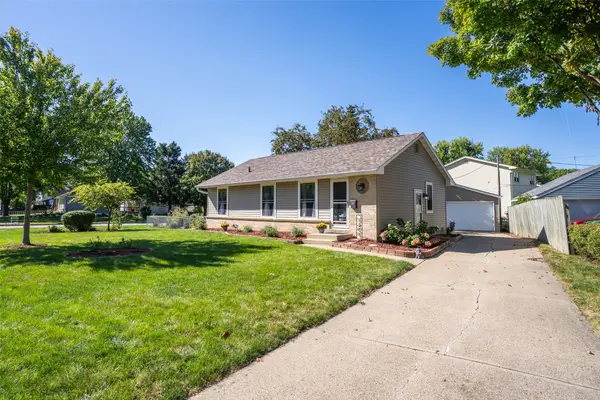 $255,000Active3 beds 1 baths960 sq. ft.
$255,000Active3 beds 1 baths960 sq. ft.1206 3rd Avenue Se, Altoona, IA 50009
MLS# 726999Listed by: PENNIE CARROLL & ASSOCIATES 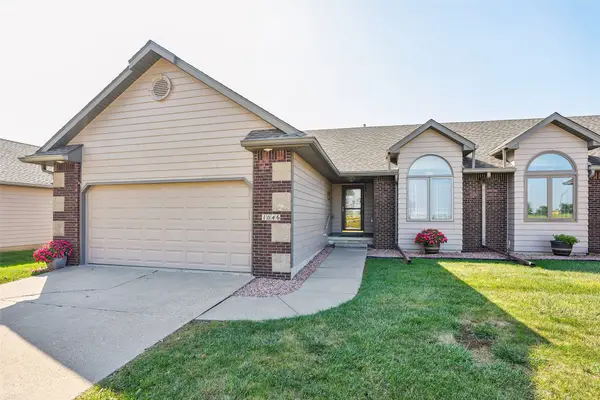 $325,000Pending3 beds 3 baths1,488 sq. ft.
$325,000Pending3 beds 3 baths1,488 sq. ft.1046 8th Street Se, Altoona, IA 50009
MLS# 726817Listed by: RE/MAX PRECISION
