1235 Bentwood Court, Altoona, IA 50009
Local realty services provided by:Better Homes and Gardens Real Estate Innovations
1235 Bentwood Court,Altoona, IA 50009
$385,000
- 4 Beds
- 3 Baths
- 2,259 sq. ft.
- Single family
- Active
Listed by:lindsey aaron
Office:re/max concepts
MLS#:727062
Source:IA_DMAAR
Price summary
- Price:$385,000
- Price per sq. ft.:$170.43
About this home
Unique floor plan with UPDATED SUNROOM!! NEW carpet and LVP throughout. New quartz countertops kitchen. Stainless steel appliances (2025). Painted cabinets. New storm door and garage door. Half-bath with new vanity, crown molding, and fresh paint. New roof (2023). This well maintained home is just what you have been looking for. The grand entrance showcases a two story entry and dual entry staircase to the second floor. The updated main level has space for all your needs- formal dining, office/den/playroom, family room, eat in dining, kitchen, AND sunroom with vaulted ceiling and full of windows. Upstairs you will a master with trayed ceiling and window bench and walk in closet. Behind the NEW barn door is the master bath with a dual comfort height vanity, jetted tub, shower, and toilet room behind closed doors! There are an additional 3 bedrooms on the upper level along with a guest bath that has a dual vanity sink and tub/shower and toilet behind a separate closed door. The lower level has a finished family room/rec space/playroom and storage room with lots of space and mechanicals: water softener that stays, furnace with humidifier, water heater (2022), and utility sink. The outdoor lover will appreciate the established trees and landscaping and stamped concrete patio with mounted TV that stays. The fully fenced yard has a children's playset and raised gardens with raspberries!! The 25' deep two-stall garage won't disappoint. Come check out what this home has to offer!!
Contact an agent
Home facts
- Year built:1994
- Listing ID #:727062
- Added:1 day(s) ago
- Updated:September 26, 2025 at 08:01 PM
Rooms and interior
- Bedrooms:4
- Total bathrooms:3
- Full bathrooms:2
- Half bathrooms:1
- Living area:2,259 sq. ft.
Heating and cooling
- Cooling:Central Air
- Heating:Forced Air, Gas, Natural Gas
Structure and exterior
- Roof:Asphalt, Shingle
- Year built:1994
- Building area:2,259 sq. ft.
- Lot area:0.34 Acres
Utilities
- Water:Public
- Sewer:Public Sewer
Finances and disclosures
- Price:$385,000
- Price per sq. ft.:$170.43
- Tax amount:$5,342
New listings near 1235 Bentwood Court
- New
 $393,990Active5 beds 4 baths2,053 sq. ft.
$393,990Active5 beds 4 baths2,053 sq. ft.1024 34th Street Se, Altoona, IA 50009
MLS# 727069Listed by: DRH REALTY OF IOWA, LLC - New
 $205,000Active2 beds 3 baths1,385 sq. ft.
$205,000Active2 beds 3 baths1,385 sq. ft.832 Red Hawk Way Se, Altoona, IA 50009
MLS# 726866Listed by: AGENCY IOWA - New
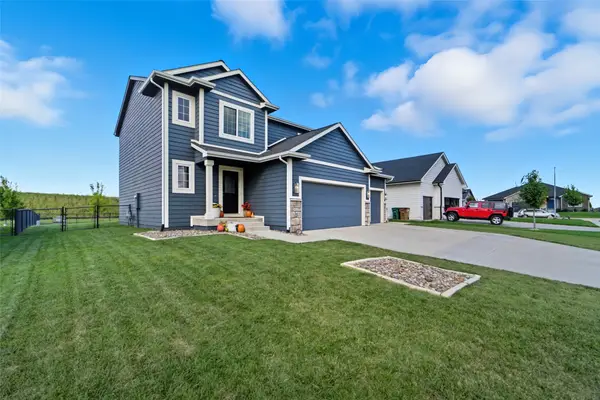 $425,000Active5 beds 4 baths1,795 sq. ft.
$425,000Active5 beds 4 baths1,795 sq. ft.317 31st Street Se, Altoona, IA 50009
MLS# 726722Listed by: RE/MAX RESULTS - New
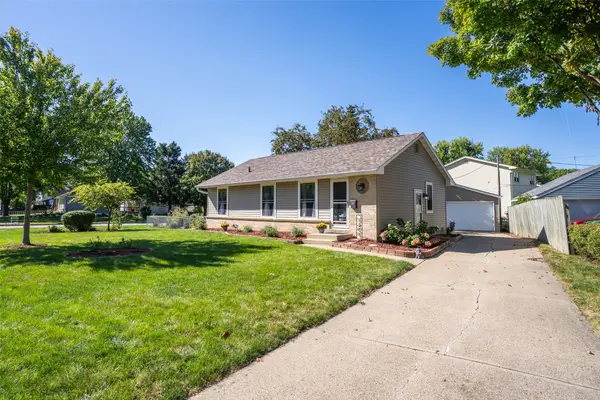 $255,000Active3 beds 1 baths960 sq. ft.
$255,000Active3 beds 1 baths960 sq. ft.1206 3rd Avenue Se, Altoona, IA 50009
MLS# 726999Listed by: PENNIE CARROLL & ASSOCIATES 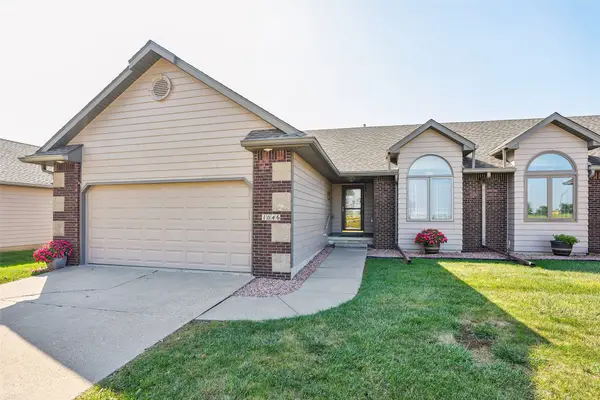 $325,000Pending3 beds 3 baths1,488 sq. ft.
$325,000Pending3 beds 3 baths1,488 sq. ft.1046 8th Street Se, Altoona, IA 50009
MLS# 726817Listed by: RE/MAX PRECISION- New
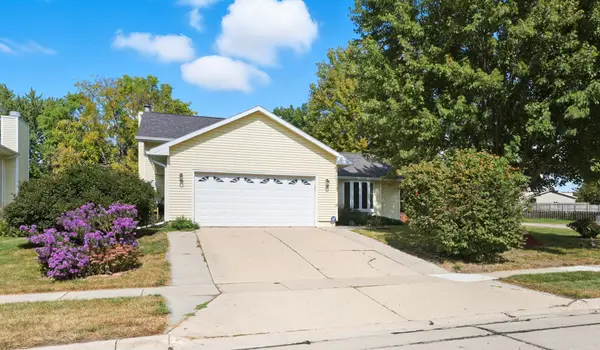 $299,000Active5 beds 3 baths1,201 sq. ft.
$299,000Active5 beds 3 baths1,201 sq. ft.1901 5th Street Sw, Altoona, IA 50009
MLS# 726852Listed by: RE/MAX CONCEPTS - New
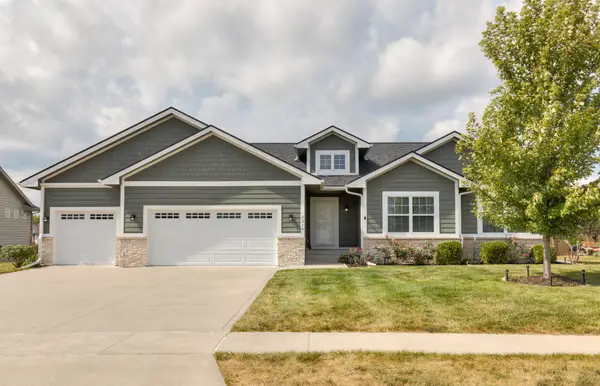 $435,000Active4 beds 3 baths1,600 sq. ft.
$435,000Active4 beds 3 baths1,600 sq. ft.2318 6th Avenue Sw, Altoona, IA 50009
MLS# 726673Listed by: ELLEN FITZPATRICK REAL ESTATE - New
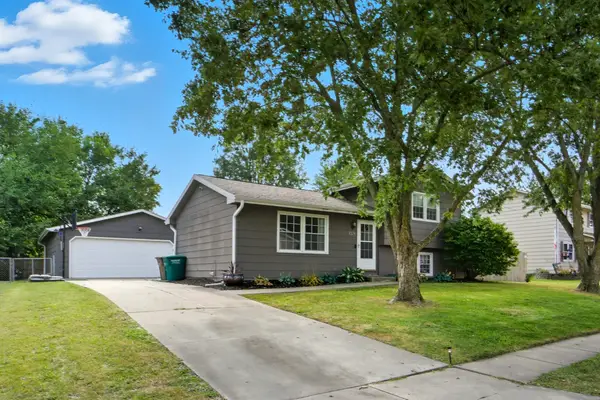 $254,900Active3 beds 2 baths880 sq. ft.
$254,900Active3 beds 2 baths880 sq. ft.1028 7th Street Nw, Altoona, IA 50009
MLS# 726718Listed by: RE/MAX RESULTS - New
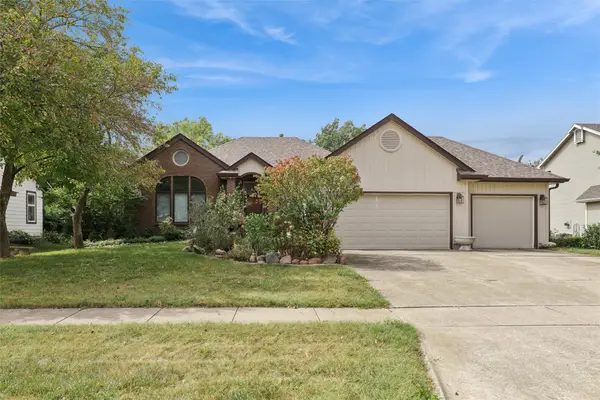 $339,900Active3 beds 2 baths1,674 sq. ft.
$339,900Active3 beds 2 baths1,674 sq. ft.548 6th Street Nw, Altoona, IA 50009
MLS# 726700Listed by: RE/MAX CONCEPTS
