1046 8th Street Se, Altoona, IA 50009
Local realty services provided by:Better Homes and Gardens Real Estate Innovations
1046 8th Street Se,Altoona, IA 50009
$325,000
- 3 Beds
- 3 Baths
- 1,488 sq. ft.
- Condominium
- Pending
Listed by:gwen conte
Office:re/max precision
MLS#:726817
Source:IA_DMAAR
Price summary
- Price:$325,000
- Price per sq. ft.:$218.41
- Monthly HOA dues:$300
About this home
Discover comfort, space, and convenience in this beautifully maintained 3-bedroom, 3-bath ranch-style home, thoughtfully designed for easy living. Built in 1995 with quality craftsmanship, this is the largest unit in the association, offering ample room to relax, entertain, and enjoy the lifestyle you deserve.
The main level features 2 spacious bedrooms and two 3/4 baths, including a primary suite with private bath. A bright and airy sunroom provides the perfect spot to enjoy your morning coffee or relax year-round, while the open-concept living and dining areas create a warm, welcoming atmosphere.
Downstairs, the finished lower level adds even more flexibility with a third bedroom and full bath, perfect for guests, hobbies, or additional storage.
Set in a quiet and friendly 55+ association, this home offers low-maintenance living in a convenient Altoona location—just minutes from shopping, dining, parks, and medical services.
Don’t miss this rare opportunity to own one of the best homes in the neighborhood—schedule your private showing today!
All information obtained from Seller and public records.
Contact an agent
Home facts
- Year built:1995
- Listing ID #:726817
- Added:2 day(s) ago
- Updated:September 26, 2025 at 04:42 PM
Rooms and interior
- Bedrooms:3
- Total bathrooms:3
- Full bathrooms:1
- Living area:1,488 sq. ft.
Heating and cooling
- Cooling:Central Air
- Heating:Forced Air, Gas, Natural Gas
Structure and exterior
- Roof:Asphalt, Shingle
- Year built:1995
- Building area:1,488 sq. ft.
- Lot area:0.06 Acres
Utilities
- Water:Public
- Sewer:Public Sewer
Finances and disclosures
- Price:$325,000
- Price per sq. ft.:$218.41
- Tax amount:$3,914
New listings near 1046 8th Street Se
- New
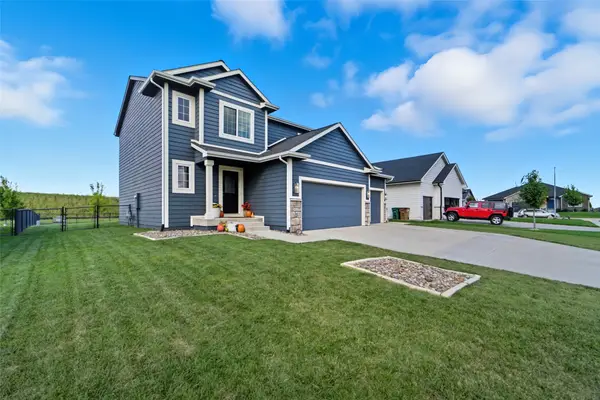 $425,000Active5 beds 4 baths1,795 sq. ft.
$425,000Active5 beds 4 baths1,795 sq. ft.317 31st Street Se, Altoona, IA 50009
MLS# 726722Listed by: RE/MAX RESULTS - New
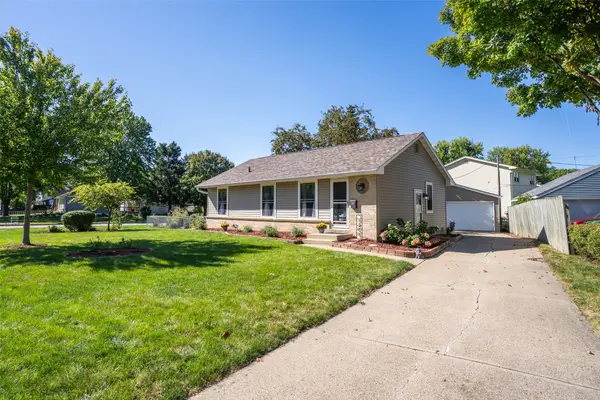 $255,000Active3 beds 1 baths960 sq. ft.
$255,000Active3 beds 1 baths960 sq. ft.1206 3rd Avenue Se, Altoona, IA 50009
MLS# 726999Listed by: PENNIE CARROLL & ASSOCIATES 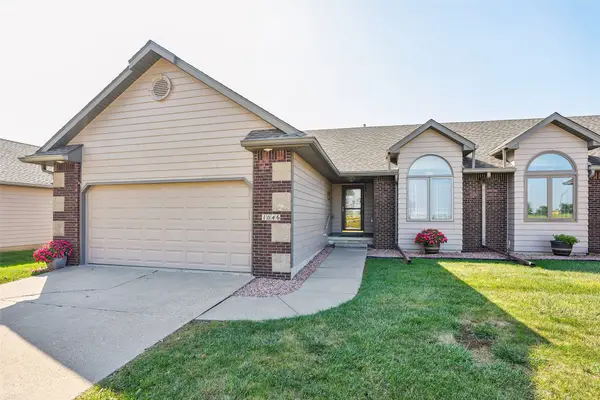 $325,000Pending3 beds 3 baths1,488 sq. ft.
$325,000Pending3 beds 3 baths1,488 sq. ft.1046 8th Street Se, Altoona, IA 50009
MLS# 726817Listed by: RE/MAX PRECISION- New
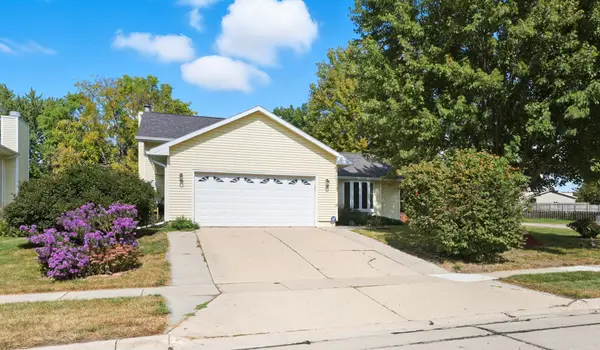 $299,000Active5 beds 3 baths1,201 sq. ft.
$299,000Active5 beds 3 baths1,201 sq. ft.1901 5th Street Sw, Altoona, IA 50009
MLS# 726852Listed by: RE/MAX CONCEPTS - New
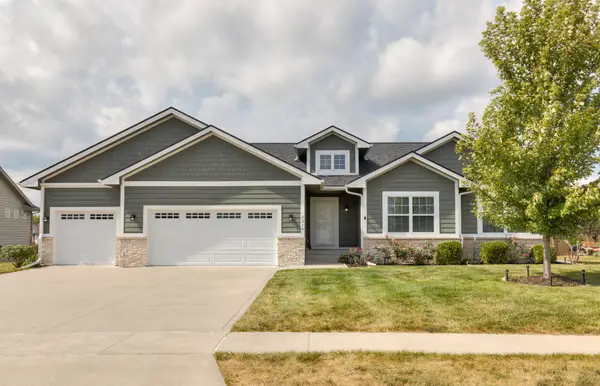 $435,000Active4 beds 3 baths1,600 sq. ft.
$435,000Active4 beds 3 baths1,600 sq. ft.2318 6th Avenue Sw, Altoona, IA 50009
MLS# 726673Listed by: ELLEN FITZPATRICK REAL ESTATE - New
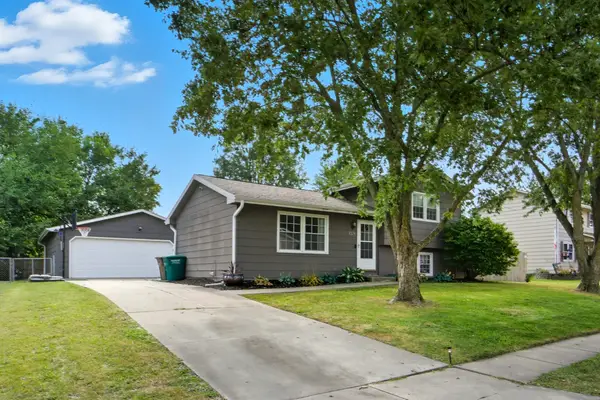 $254,900Active3 beds 2 baths880 sq. ft.
$254,900Active3 beds 2 baths880 sq. ft.1028 7th Street Nw, Altoona, IA 50009
MLS# 726718Listed by: RE/MAX RESULTS - New
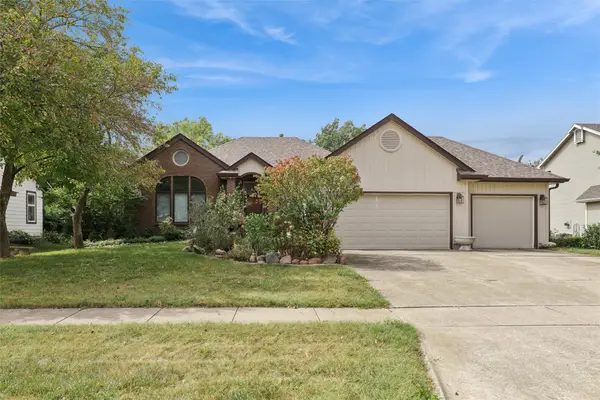 $339,900Active3 beds 2 baths1,674 sq. ft.
$339,900Active3 beds 2 baths1,674 sq. ft.548 6th Street Nw, Altoona, IA 50009
MLS# 726700Listed by: RE/MAX CONCEPTS - Open Sun, 1 to 3pmNew
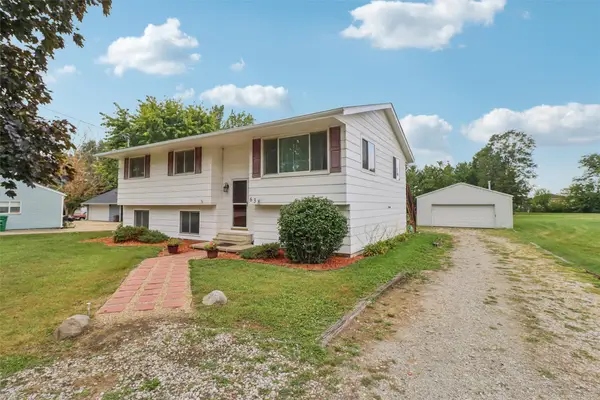 $325,000Active4 beds 2 baths1,197 sq. ft.
$325,000Active4 beds 2 baths1,197 sq. ft.638 31st Avenue Sw, Altoona, IA 50009
MLS# 726532Listed by: LPT REALTY, LLC - New
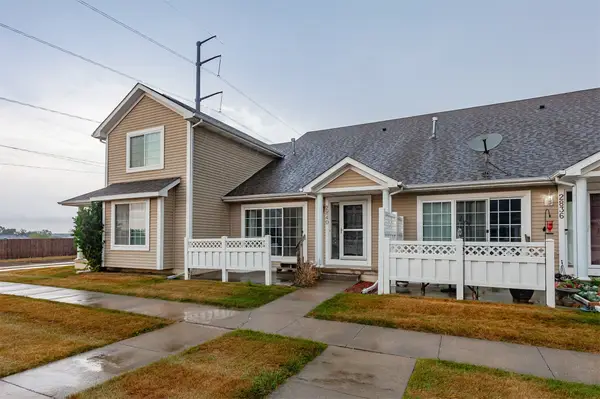 $235,000Active2 beds 3 baths1,166 sq. ft.
$235,000Active2 beds 3 baths1,166 sq. ft.2840 Ashland Court, Altoona, IA 50009
MLS# 726494Listed by: RE/MAX CONCEPTS - Open Sun, 2:30 to 4pmNew
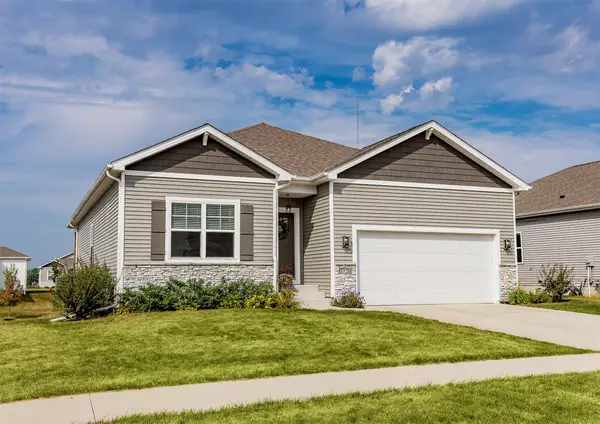 $359,900Active4 beds 2 baths1,771 sq. ft.
$359,900Active4 beds 2 baths1,771 sq. ft.2720 13th Avenue Se, Altoona, IA 50009
MLS# 726238Listed by: KELLER WILLIAMS REALTY GDM
