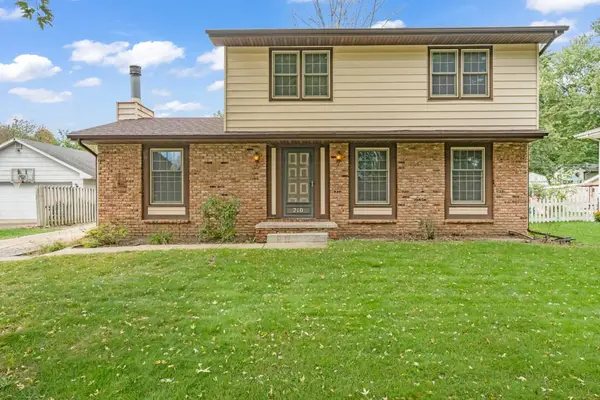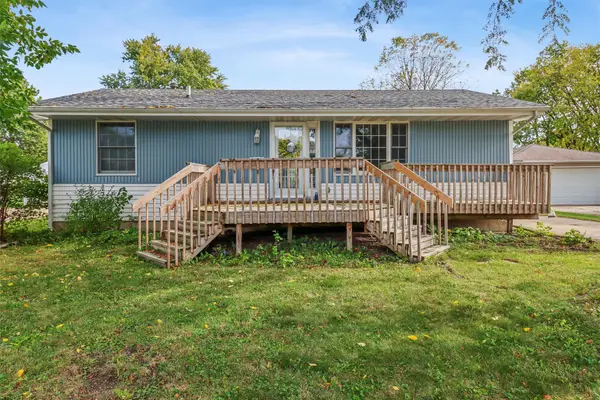1476 Primrose Drive Se, Altoona, IA 50009
Local realty services provided by:Better Homes and Gardens Real Estate Innovations
1476 Primrose Drive Se,Altoona, IA 50009
$300,000
- 3 Beds
- 3 Baths
- 1,340 sq. ft.
- Condominium
- Pending
Listed by:reeder, charles
Office:re/max revolution
MLS#:725710
Source:IA_DMAAR
Price summary
- Price:$300,000
- Price per sq. ft.:$223.88
- Monthly HOA dues:$210
About this home
This well-maintained end-unit, Charleston ranch townhome located in the Twinhomes of Tuscany has a total of 2243 sq ft of finished living space. This beautiful home offers 3 beds, 3 baths, and a 2-car garage with a custom built accessibility ramp leading to the mudroom and kitchen. Bright natural light fills the open-concept design, highlighting a gas fireplace, a large kitchen with quartz countertops, a large pantry and a main-level laundry room for added convenience. The master suite features dual sinks, a ¾ bath and spacious walk-in closet. The second bedroom and full bath serve guests, hobbies, or home office needs. The lower level includes an oversized living room, additional large bedroom, bathroom, and plentiful clean, dry storage. Upgrades include a custom handicap accessible entry ramp, Levolor blinds, and custom frosted windows. Includes dishwasher, microwave, stove, high-end refrigerator, washer, and dryer. Internet, mowing and snow removal are included in the HOA. Close to Southeast Polk schools, Gay Lea Wilson bike trails, Adventureland, Outlets of Des Moines, and Thomas Mitchell Park, this home offers, modern comfort, connectivity and value. Schedule your showing today!
Contact an agent
Home facts
- Year built:2021
- Listing ID #:725710
- Added:44 day(s) ago
- Updated:October 21, 2025 at 04:21 PM
Rooms and interior
- Bedrooms:3
- Total bathrooms:3
- Full bathrooms:1
- Living area:1,340 sq. ft.
Heating and cooling
- Cooling:Central Air
- Heating:Forced Air, Gas, Natural Gas
Structure and exterior
- Roof:Asphalt, Shingle
- Year built:2021
- Building area:1,340 sq. ft.
- Lot area:0.14 Acres
Utilities
- Water:Public
- Sewer:Public Sewer
Finances and disclosures
- Price:$300,000
- Price per sq. ft.:$223.88
- Tax amount:$3,568
New listings near 1476 Primrose Drive Se
- New
 $425,000Active4 beds 4 baths2,287 sq. ft.
$425,000Active4 beds 4 baths2,287 sq. ft.2205 9th Street Sw, Altoona, IA 50009
MLS# 728763Listed by: ELLEN FITZPATRICK REAL ESTATE - New
 $450,000Active4 beds 3 baths1,503 sq. ft.
$450,000Active4 beds 3 baths1,503 sq. ft.726 35th Street Sw, Altoona, IA 50009
MLS# 728744Listed by: RE/MAX CORNERSTONE - New
 $360,000Active4 beds 3 baths2,338 sq. ft.
$360,000Active4 beds 3 baths2,338 sq. ft.512 3rd Avenue Nw, Altoona, IA 50009
MLS# 728698Listed by: ELLEN FITZPATRICK REAL ESTATE - New
 $199,500Active2 beds 2 baths1,122 sq. ft.
$199,500Active2 beds 2 baths1,122 sq. ft.522 Kelsey Lane, Altoona, IA 50009
MLS# 728734Listed by: IOWA REALTY BEAVERDALE - New
 $339,990Active3 beds 2 baths1,498 sq. ft.
$339,990Active3 beds 2 baths1,498 sq. ft.3228 12th Avenue Sw, Altoona, IA 50009
MLS# 728646Listed by: DRH REALTY OF IOWA, LLC - New
 $349,990Active4 beds 3 baths1,498 sq. ft.
$349,990Active4 beds 3 baths1,498 sq. ft.3310 12th Avenue Sw, Altoona, IA 50009
MLS# 728648Listed by: DRH REALTY OF IOWA, LLC - New
 $265,000Active3 beds 2 baths1,544 sq. ft.
$265,000Active3 beds 2 baths1,544 sq. ft.210 11th Avenue Sw, Altoona, IA 50009
MLS# 728642Listed by: RE/MAX CONCEPTS - New
 $354,990Active4 beds 3 baths2,053 sq. ft.
$354,990Active4 beds 3 baths2,053 sq. ft.3304 12th Avenue Sw, Altoona, IA 50009
MLS# 728644Listed by: DRH REALTY OF IOWA, LLC - New
 $359,000Active4 beds 4 baths2,026 sq. ft.
$359,000Active4 beds 4 baths2,026 sq. ft.2012 Country Cove Lane, Altoona, IA 50009
MLS# 728592Listed by: LPT REALTY, LLC - New
 $235,000Active2 beds 1 baths960 sq. ft.
$235,000Active2 beds 1 baths960 sq. ft.1411 4th Avenue Se, Altoona, IA 50009
MLS# 728437Listed by: IOWA REALTY MILLS CROSSING
