2201 Timberland Road, Ames, IA 50014
Local realty services provided by:Better Homes and Gardens Real Estate Innovations
2201 Timberland Road,Ames, IA 50014
$415,000
- 3 Beds
- 2 Baths
- - sq. ft.
- Single family
- Sold
Listed by:ethan hokel
Office:century 21 signature
MLS#:724697
Source:IA_DMAAR
Sorry, we are unable to map this address
Price summary
- Price:$415,000
About this home
This unique retreat is a contemporary architectural masterpiece nestled on a 2.0 acre wooded lot in south Ames. You’ll love the privacy and peaceful cul-de-sac setting on one of the most coveted streets in Ames. A detailed paver path from the garage leads to a striking entrance with a floating staircase, exposed steel beams, a two-story fireplace and accompanying windows looking out into two acres of woodlands. The recently renovated kitchen includes all new contemporary cabinetry, quartz countertops, and appliances with an induction cooktop. The spacious kitchen, dedicated dining area and family room are anchored by a two-story gas fireplace leading out to a large deck with epic views of trees and wildlife perfect for entertaining. A circular floating staircase leads to a two-bedroom loft with a jack and jill bathroom and ample closet space. The space could also be used for a primary bedroom and office or art studio. On the lower level you will find a spacious recreation room or bedroom/recreation room combination in addition to a non-conforming bedroom within 4 inches of egress approval. In addition, there is a full laundry room and sliding doors to a concrete patio with a steel fenced in yard for pets or children with two gates. The garage was rebuilt in 2010 to include a full two car garage with a half third stall for. Walking distance to ISU athletic venues & research park as well as easy access to the downtown Ames, ISU main campus and I-35.
Contact an agent
Home facts
- Year built:1966
- Listing ID #:724697
- Added:68 day(s) ago
- Updated:October 28, 2025 at 06:03 PM
Rooms and interior
- Bedrooms:3
- Total bathrooms:2
- Full bathrooms:1
Heating and cooling
- Heating:Baseboard, Electric, Hot Water, Natural Gas
Structure and exterior
- Roof:Asphalt, Shingle
- Year built:1966
Utilities
- Water:Public
- Sewer:Public Sewer
Finances and disclosures
- Price:$415,000
- Tax amount:$5,150 (2024)
New listings near 2201 Timberland Road
- New
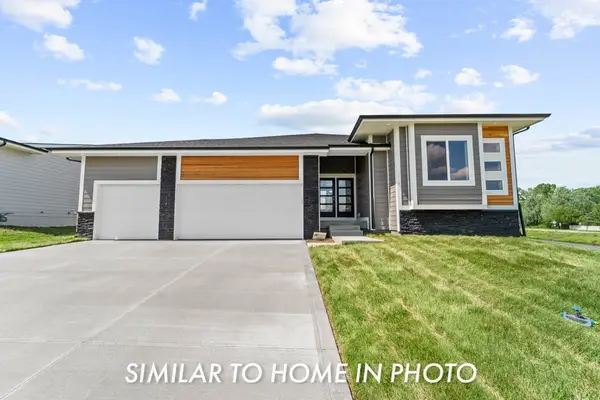 $443,000Active3 beds 2 baths1,700 sq. ft.
$443,000Active3 beds 2 baths1,700 sq. ft.5110 Greene Street, Ames, IA 50014
MLS# 729183Listed by: HUNZIKER & ASSOCIATES, INC. - New
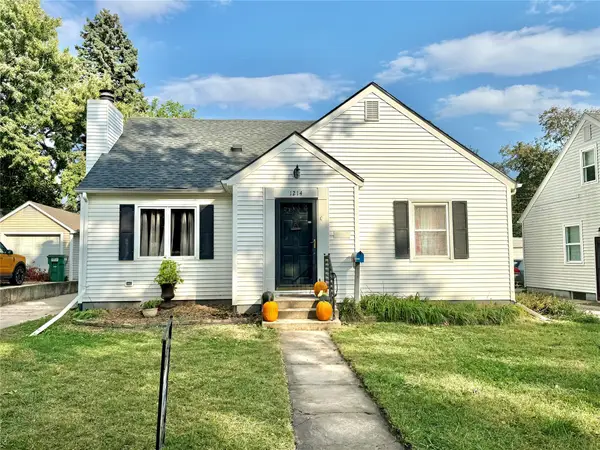 $235,000Active4 beds 2 baths1,509 sq. ft.
$235,000Active4 beds 2 baths1,509 sq. ft.1214 Northwestern Avenue, Ames, IA 50010
MLS# 729082Listed by: RE/MAX REAL ESTATE CENTER - New
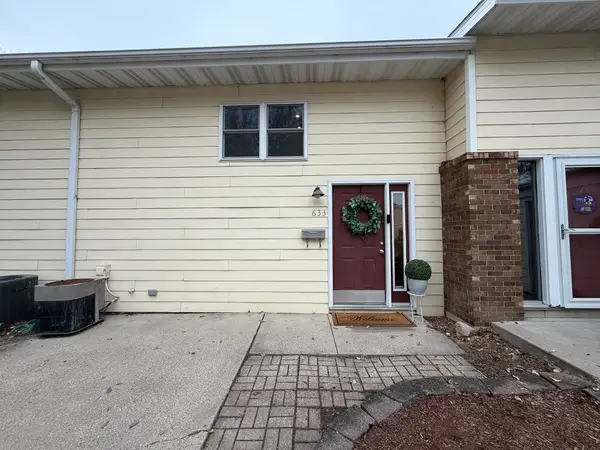 $155,000Active3 beds 2 baths630 sq. ft.
$155,000Active3 beds 2 baths630 sq. ft.633 Meadow Place, Ames, IA 50010
MLS# 728758Listed by: RE/MAX REVOLUTION - New
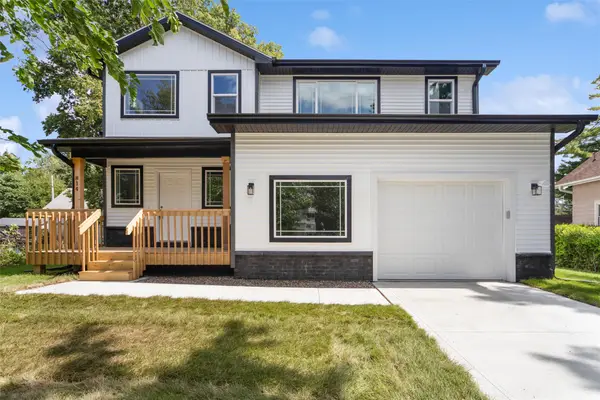 $414,900Active4 beds 3 baths1,296 sq. ft.
$414,900Active4 beds 3 baths1,296 sq. ft.814 Wilson Avenue, Ames, IA 50010
MLS# 729050Listed by: IOWA REALTY BEAVERDALE 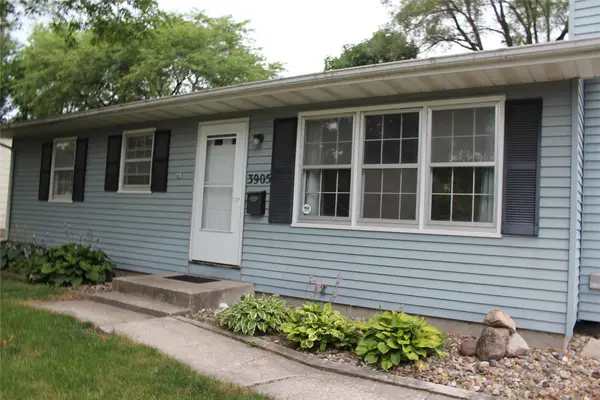 $243,000Pending4 beds 2 baths1,447 sq. ft.
$243,000Pending4 beds 2 baths1,447 sq. ft.3905 Toronto Street, Ames, IA 50014
MLS# 729010Listed by: RE/MAX REAL ESTATE CENTER- New
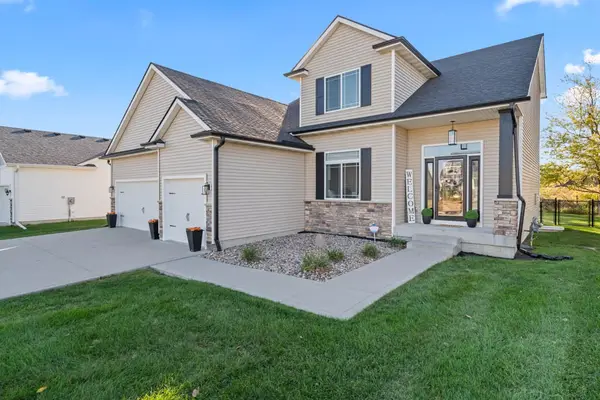 $459,000Active3 beds 3 baths1,968 sq. ft.
$459,000Active3 beds 3 baths1,968 sq. ft.5608 Allerton Drive, Ames, IA 50014
MLS# 728730Listed by: RE/MAX REAL ESTATE CENTER - New
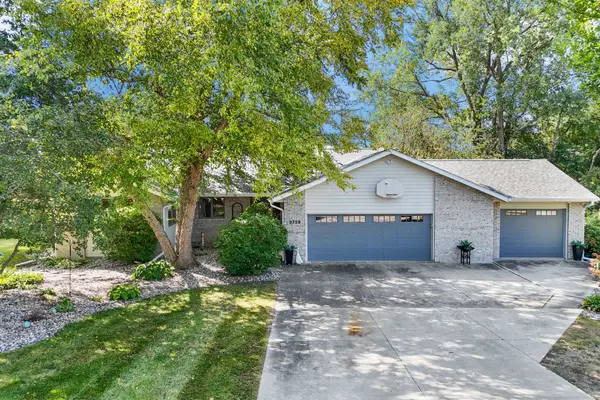 $534,000Active4 beds 3 baths3,182 sq. ft.
$534,000Active4 beds 3 baths3,182 sq. ft.3728 Pleasant View Road, Ames, IA 50014
MLS# 728677Listed by: EXCHANGE BROKERS - New
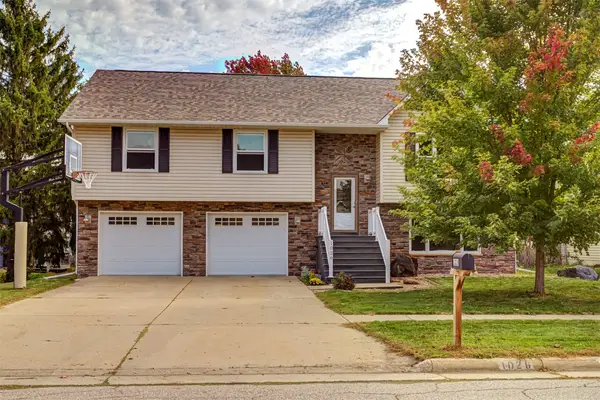 $365,000Active3 beds 3 baths1,870 sq. ft.
$365,000Active3 beds 3 baths1,870 sq. ft.1026 Florida Avenue, Ames, IA 50014
MLS# 728670Listed by: RE/MAX REAL ESTATE CENTER 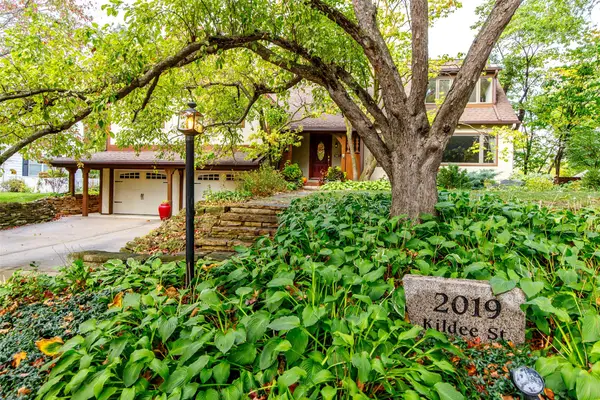 $525,000Active4 beds 3 baths2,488 sq. ft.
$525,000Active4 beds 3 baths2,488 sq. ft.2019 Kildee Street, Ames, IA 50014
MLS# 728503Listed by: FRIEDRICH IOWA REALTY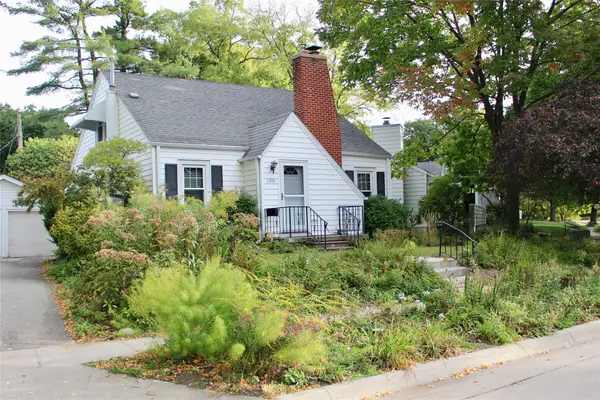 $205,000Pending3 beds 2 baths1,170 sq. ft.
$205,000Pending3 beds 2 baths1,170 sq. ft.1201 Orchard Drive, Ames, IA 50010
MLS# 728349Listed by: WEICHERT, MILLER & CLARK
