3312 Oakland Street, Ames, IA 50014
Local realty services provided by:Better Homes and Gardens Real Estate Innovations
3312 Oakland Street,Ames, IA 50014
$425,000
- 4 Beds
- 3 Baths
- 2,009 sq. ft.
- Single family
- Pending
Listed by:mcandrews, gina
Office:century 21 signature real esta
MLS#:718174
Source:IA_DMAAR
Price summary
- Price:$425,000
- Price per sq. ft.:$211.55
About this home
Nestled on a serene half-acre wooded lot in the heart of Ames, this incredible solid historic two-story home has been thoughtfully and thoroughly updated while maintaining its timeless charm. Surrounded by mature trees and abundant wildlife, the setting offers a peaceful retreat within walking distance to parks, shops, and Iowa State University.The home's extensive renovations include a beautifully remodeled main floor featuring a brand-new kitchen with quartz countertops, appliances, custom cabinetry, and tiled flooring. All new insulation and drywall were added throughout the main level, ensuring energy efficiency and modern comfort. Enjoy evenings in the cozy den with walnut paneling and huge windows overlooking the back yard or unwind on the spacious screened-in back porch, recently added to offer the perfect spot for birdwatching or simply soaking in the quiet beauty of the backyard. A lovely living room with built in book shelves and a gas fireplace is a perfect spot to entertain. A spacious room on the main floor was historically an office but can be a second primary bedroom, to accompany the updated double sink bathroom nearby. The second floor has 3 spacious bedrooms with beautiful wood floors, big closets and built-in shelves along with a fully updated full bathroom.The dry unfinished basement has ample storage, access to the garage and walk out to the back yard. Additional updates include a new electrical panel, newer windows, garage doors, exterior siding and paint, new sidewalks, back fencing, and professionally installed drain tile for peace of mind. This home offers a rare blend of historic character, quality updates, and an ideal central location in one of Ames? most established and desirable neighborhoods.
Contact an agent
Home facts
- Year built:1928
- Listing ID #:718174
- Added:132 day(s) ago
- Updated:September 11, 2025 at 07:27 AM
Rooms and interior
- Bedrooms:4
- Total bathrooms:3
- Full bathrooms:2
- Half bathrooms:1
- Living area:2,009 sq. ft.
Heating and cooling
- Cooling:Central Air
- Heating:Forced Air, Gas, Natural Gas
Structure and exterior
- Roof:Asphalt, Shingle
- Year built:1928
- Building area:2,009 sq. ft.
- Lot area:0.46 Acres
Utilities
- Water:Public
- Sewer:Public Sewer
Finances and disclosures
- Price:$425,000
- Price per sq. ft.:$211.55
- Tax amount:$4,868
New listings near 3312 Oakland Street
- New
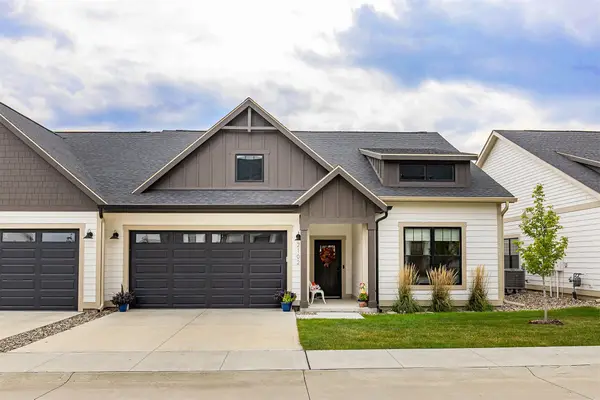 $425,000Active3 beds 2 baths1,611 sq. ft.
$425,000Active3 beds 2 baths1,611 sq. ft.2102 Aikman Drive, Ames, IA 50010
MLS# 726715Listed by: RE/MAX REAL ESTATE CENTER - New
 $670,000Active4 beds 3 baths2,202 sq. ft.
$670,000Active4 beds 3 baths2,202 sq. ft.5472 Windrose Lane, Ames, IA 50014
MLS# 726562Listed by: RE/MAX REAL ESTATE CENTER - New
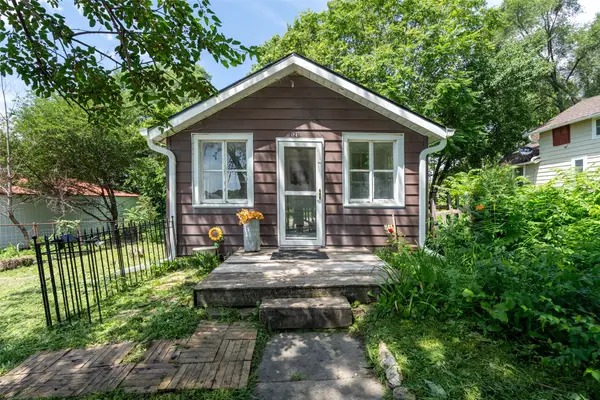 $99,999Active1 beds 1 baths528 sq. ft.
$99,999Active1 beds 1 baths528 sq. ft.121 Cherry Avenue, Ames, IA 50010
MLS# 726233Listed by: EXP REALTY, LLC 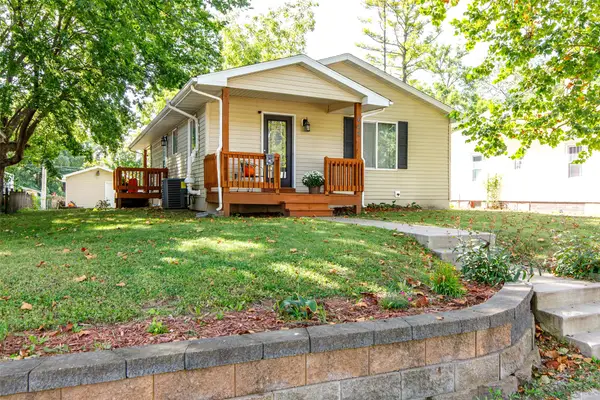 $259,000Pending3 beds 2 baths1,229 sq. ft.
$259,000Pending3 beds 2 baths1,229 sq. ft.622 13th Street, Ames, IA 50010
MLS# 726225Listed by: FRIEDRICH IOWA REALTY $270,000Active4 beds 2 baths1,159 sq. ft.
$270,000Active4 beds 2 baths1,159 sq. ft.1527 Meadowlane Avenue, Ames, IA 50010
MLS# 726049Listed by: RE/MAX PRECISION $499,900Pending3 beds 3 baths2,572 sq. ft.
$499,900Pending3 beds 3 baths2,572 sq. ft.619 18th Street, Ames, IA 50010
MLS# 726025Listed by: RE/MAX PRECISION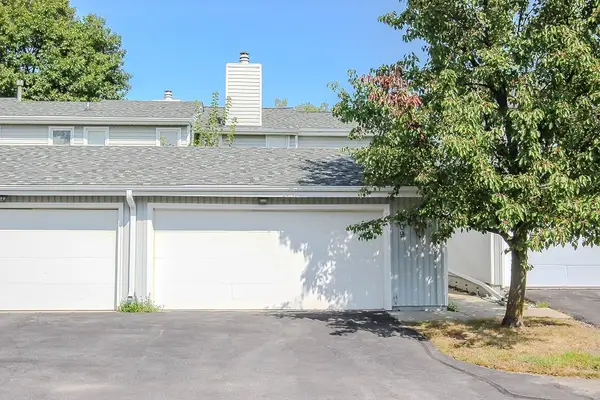 $238,000Pending3 beds 2 baths1,422 sq. ft.
$238,000Pending3 beds 2 baths1,422 sq. ft.1505 Little Bluestem Court #109, Ames, IA 50014
MLS# 725864Listed by: AGENCY IOWA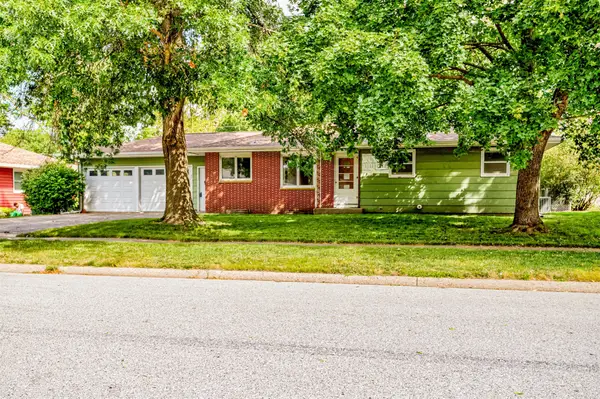 $225,000Pending3 beds 1 baths12,358 sq. ft.
$225,000Pending3 beds 1 baths12,358 sq. ft.435 25th Street, Ames, IA 50010
MLS# 725708Listed by: RE/MAX REAL ESTATE CENTER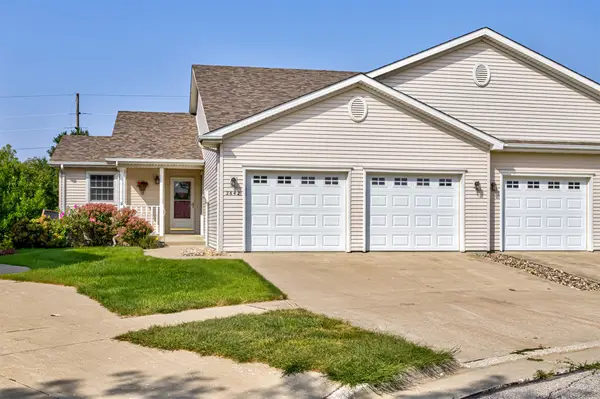 $370,000Pending3 beds 3 baths1,473 sq. ft.
$370,000Pending3 beds 3 baths1,473 sq. ft.2842 Buckingham Court, Ames, IA 50010
MLS# 725234Listed by: RE/MAX REAL ESTATE CENTER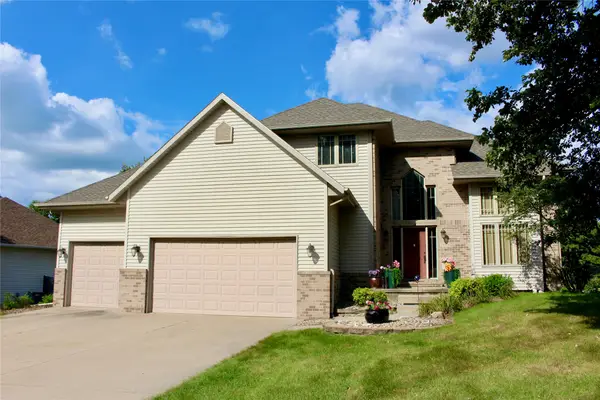 $420,000Pending5 beds 4 baths2,663 sq. ft.
$420,000Pending5 beds 4 baths2,663 sq. ft.3508 Valley View Road, Ames, IA 50014
MLS# 725594Listed by: WEICHERT, REALTORS-MILLER & C
