5472 Windrose Lane, Ames, IA 50014
Local realty services provided by:Better Homes and Gardens Real Estate Innovations
5472 Windrose Lane,Ames, IA 50014
$670,000
- 4 Beds
- 3 Baths
- 2,202 sq. ft.
- Single family
- Pending
Listed by: escher, jake, schorn-pedro, jayce
Office: re/max real estate center
MLS#:726562
Source:IA_DMAAR
Price summary
- Price:$670,000
- Price per sq. ft.:$304.27
About this home
Welcome to 5472 Windrose Lane, a stunning ranch-style home that combines elegant design with modern comfort in the highly sought-after Gilbert School District. This beautiful property sits on a spacious 1-acre lot and offers the perfect balance of indoor and outdoor living. The open-concept main floor features a gorgeous kitchen with a large center island—ideal for entertaining guests—flowing seamlessly into the dining and living areas. The expansive primary suite is a true retreat with a generous walk-in closet and a spa-like bath boasting a huge master shower. Step out to the screened-in porch where you can relax and enjoy the serene views of your private backyard. The finished basement is a showstopper, complete with a full home theater and surround sound system that stays with the home, plus plenty of space for gatherings, hobbies, or a game room. Every detail has been thoughtfully designed to enhance your lifestyle, from the modern finishes throughout to the exceptional layout that maximizes both comfort and functionality. With its prime location, outstanding features, and move-in ready condition, this home is an incredible opportunity for anyone seeking a mix of luxury, space, and convenience.
Contact an agent
Home facts
- Year built:2019
- Listing ID #:726562
- Added:52 day(s) ago
- Updated:November 12, 2025 at 04:50 PM
Rooms and interior
- Bedrooms:4
- Total bathrooms:3
- Full bathrooms:2
- Living area:2,202 sq. ft.
Heating and cooling
- Cooling:Central Air
- Heating:Forced Air, Gas, Natural Gas
Structure and exterior
- Roof:Asphalt, Shingle
- Year built:2019
- Building area:2,202 sq. ft.
- Lot area:1.01 Acres
Finances and disclosures
- Price:$670,000
- Price per sq. ft.:$304.27
- Tax amount:$8,897
New listings near 5472 Windrose Lane
- New
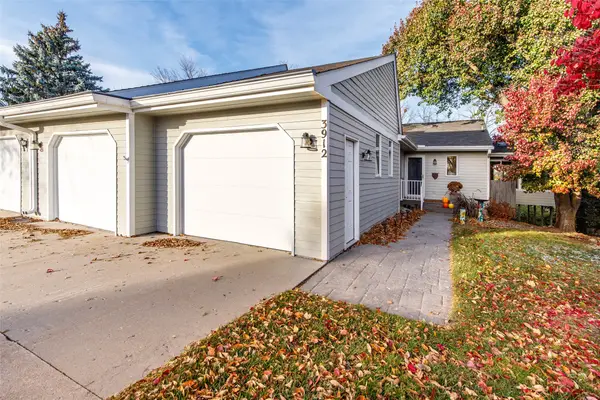 $389,000Active3 beds 2 baths1,324 sq. ft.
$389,000Active3 beds 2 baths1,324 sq. ft.3912 Stone Brooke Circle, Ames, IA 50010
MLS# 730252Listed by: FRIEDRICH IOWA REALTY - New
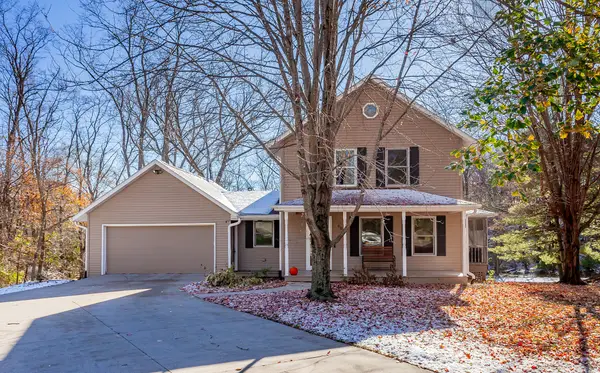 $440,000Active4 beds 4 baths1,953 sq. ft.
$440,000Active4 beds 4 baths1,953 sq. ft.601 Chelsea Court, Ames, IA 50014
MLS# 730034Listed by: RE/MAX REAL ESTATE CENTER - New
 $769,000Active5 beds 3 baths4,011 sq. ft.
$769,000Active5 beds 3 baths4,011 sq. ft.2711 Coyote Drive, Ames, IA 50014
MLS# 730094Listed by: REAL BROKER, LLC - New
 $279,000Active3 beds 2 baths1,438 sq. ft.
$279,000Active3 beds 2 baths1,438 sq. ft.1002 Carroll Avenue, Ames, IA 50010
MLS# 729686Listed by: RE/MAX REAL ESTATE CENTER - New
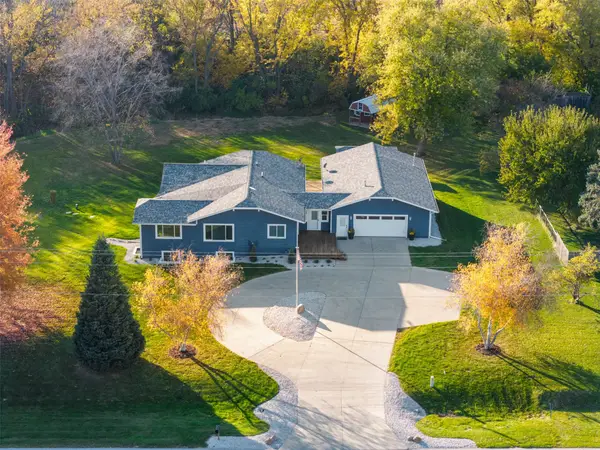 $865,000Active5 beds 4 baths2,790 sq. ft.
$865,000Active5 beds 4 baths2,790 sq. ft.6235 Us Highway 69 Highway, Ames, IA 50010
MLS# 730082Listed by: RE/MAX CONCEPTS-NEVADA - New
 $575,000Active3 beds 4 baths4,312 sq. ft.
$575,000Active3 beds 4 baths4,312 sq. ft.4015 Mathews Road, Ames, IA 50014
MLS# 729991Listed by: RE/MAX REAL ESTATE CENTER - New
 $250,000Active4 beds 2 baths1,374 sq. ft.
$250,000Active4 beds 2 baths1,374 sq. ft.330 Franklin Avenue, Ames, IA 50014
MLS# 729952Listed by: RE/MAX CONCEPTS-AMES - New
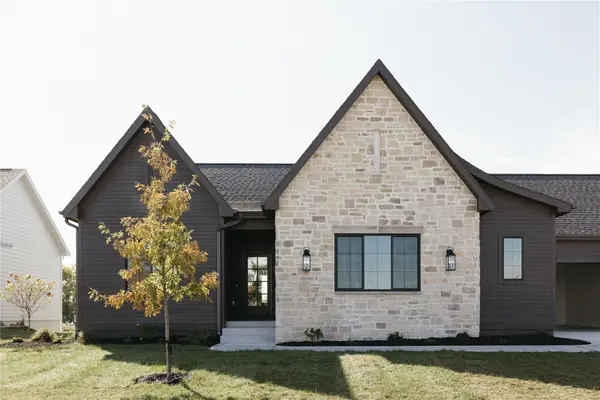 $684,500Active4 beds 3 baths1,475 sq. ft.
$684,500Active4 beds 3 baths1,475 sq. ft.1920 Ada Hayden Road, Ames, IA 50010
MLS# 729858Listed by: FRIEDRICH REALTY - New
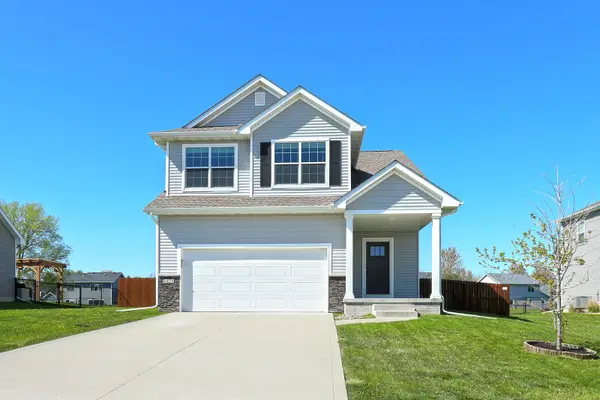 $375,000Active4 beds 3 baths1,802 sq. ft.
$375,000Active4 beds 3 baths1,802 sq. ft.5421 Rowling Drive, Ames, IA 50014
MLS# 729801Listed by: RE/MAX CONCEPTS - New
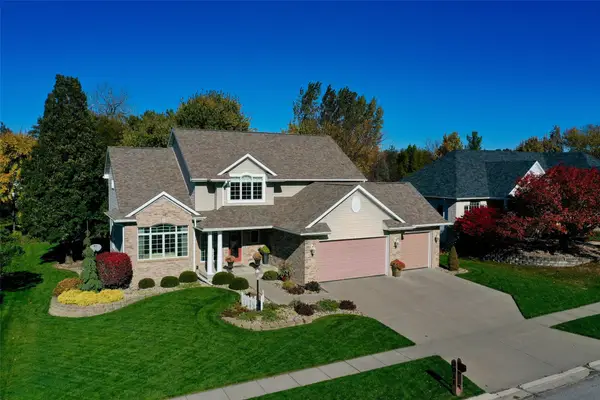 $670,000Active4 beds 4 baths3,110 sq. ft.
$670,000Active4 beds 4 baths3,110 sq. ft.3031 Bayberry Road, Ames, IA 50014
MLS# 729772Listed by: RE/MAX CONCEPTS-AMES
