3919 Burr Oak Lane, Ames, IA 50014
Local realty services provided by:Better Homes and Gardens Real Estate Innovations
3919 Burr Oak Lane,Ames, IA 50014
$425,000
- 3 Beds
- 3 Baths
- 2,212 sq. ft.
- Single family
- Pending
Listed by: nancy marion
Office: re/max concepts-ames
MLS#:717806
Source:IA_DMAAR
Price summary
- Price:$425,000
- Price per sq. ft.:$192.13
- Monthly HOA dues:$29.17
About this home
Tucked into a private NW subdivision, this contemporary modern home offers peaceful living on a beautifully wooded .4-acre lot w/a scenic walking trail on association grounds. Built in 1975, the home features timeless architectural elements in over 3000 SF , including vaulted ceilings & a striking floor-to-ceiling brick fireplace that anchors the open living/dining area. The kitchen features newer quartz counters & stainless steel appliances, including a casual eat-in space. A hard to find on-grade entrance to the spacious garage with 1/2 bath nearby. Step outside to the expansive back deck surrounded by flowering trees and low-maintenance perennial gardens, ideal for relaxing or entertaining in a tranquil setting. Upstairs, a generous loft area sits beside the primary suite, which includes a large soaking tub, walk-in shower, dual-sink vanity, and walk-in closet, extra storage. Off the suite, a cozy screened porch offers a peaceful spot for morning coffee or evening breezes. The finished walkout basement extends the living space w/a comfortable family room, two additional bedrooms, a 3/4 bath, laundry area, and utility room. New roof in 2019 and gorgeous roller blinds on the main floor. Newer basement carpet and washer/dryer are included. Exterior paint completed last year and decks are newly stained. New septic. With its private setting, thoughtful layout, and nature-infused views, this home is a rare find near Ames. Dues include garbage, road maintenance & park funds.
Contact an agent
Home facts
- Year built:1975
- Listing ID #:717806
- Added:185 day(s) ago
- Updated:November 11, 2025 at 08:51 AM
Rooms and interior
- Bedrooms:3
- Total bathrooms:3
- Full bathrooms:1
- Half bathrooms:1
- Living area:2,212 sq. ft.
Heating and cooling
- Cooling:Central Air
- Heating:Forced Air, Gas, Natural Gas
Structure and exterior
- Roof:Asphalt, Shingle
- Year built:1975
- Building area:2,212 sq. ft.
- Lot area:0.4 Acres
Utilities
- Water:Rural
- Sewer:Septic Tank
Finances and disclosures
- Price:$425,000
- Price per sq. ft.:$192.13
- Tax amount:$5,147 (2023)
New listings near 3919 Burr Oak Lane
- New
 $769,000Active5 beds 3 baths4,011 sq. ft.
$769,000Active5 beds 3 baths4,011 sq. ft.2711 Coyote Drive, Ames, IA 50014
MLS# 730094Listed by: REAL BROKER, LLC - New
 $279,000Active3 beds 2 baths1,438 sq. ft.
$279,000Active3 beds 2 baths1,438 sq. ft.1002 Carroll Avenue, Ames, IA 50010
MLS# 729686Listed by: RE/MAX REAL ESTATE CENTER - New
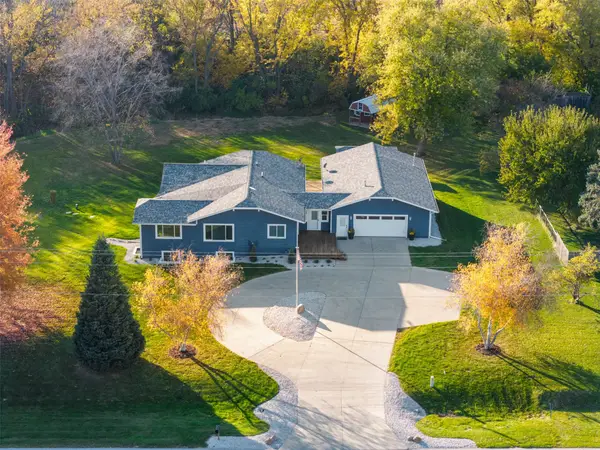 $865,000Active5 beds 4 baths2,790 sq. ft.
$865,000Active5 beds 4 baths2,790 sq. ft.6235 Us Highway 69 Highway, Ames, IA 50010
MLS# 730082Listed by: RE/MAX CONCEPTS-NEVADA - New
 $575,000Active3 beds 4 baths4,312 sq. ft.
$575,000Active3 beds 4 baths4,312 sq. ft.4015 Mathews Road, Ames, IA 50014
MLS# 729991Listed by: RE/MAX REAL ESTATE CENTER - New
 $250,000Active4 beds 2 baths1,374 sq. ft.
$250,000Active4 beds 2 baths1,374 sq. ft.330 Franklin Avenue, Ames, IA 50014
MLS# 729952Listed by: RE/MAX CONCEPTS-AMES - New
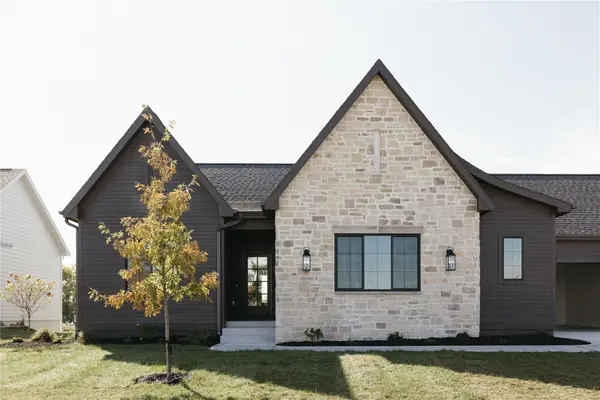 $684,500Active4 beds 3 baths1,475 sq. ft.
$684,500Active4 beds 3 baths1,475 sq. ft.1920 Ada Hayden Road, Ames, IA 50010
MLS# 729858Listed by: FRIEDRICH REALTY - New
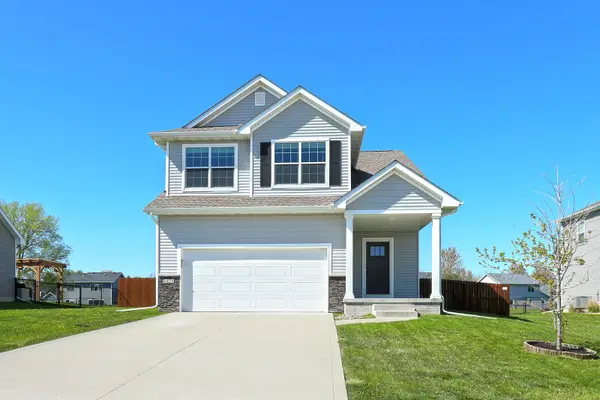 $375,000Active4 beds 3 baths1,802 sq. ft.
$375,000Active4 beds 3 baths1,802 sq. ft.5421 Rowling Drive, Ames, IA 50014
MLS# 729801Listed by: RE/MAX CONCEPTS - New
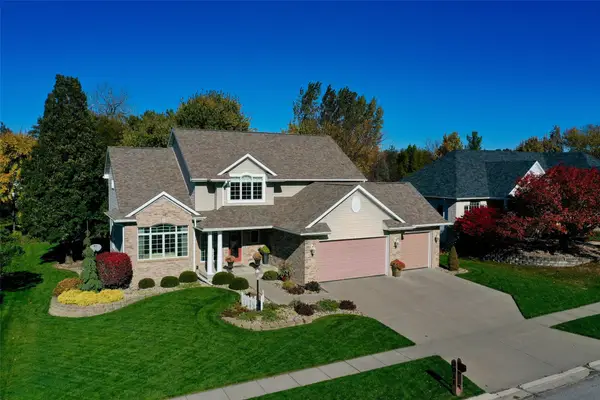 $670,000Active4 beds 4 baths3,110 sq. ft.
$670,000Active4 beds 4 baths3,110 sq. ft.3031 Bayberry Road, Ames, IA 50014
MLS# 729772Listed by: RE/MAX CONCEPTS-AMES 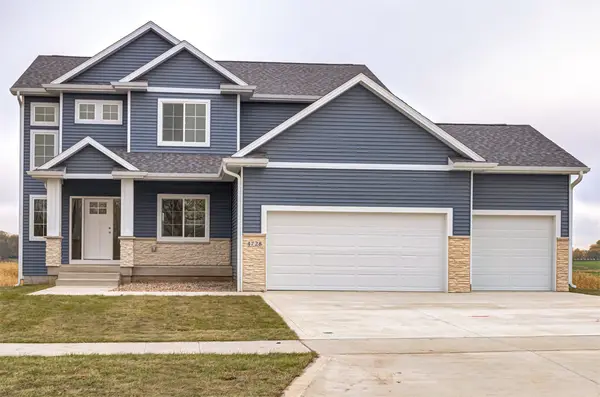 $563,488Pending4 beds 3 baths2,207 sq. ft.
$563,488Pending4 beds 3 baths2,207 sq. ft.4728 Cartier Avenue, Ames, IA 50014
MLS# 729700Listed by: RE/MAX REAL ESTATE CENTER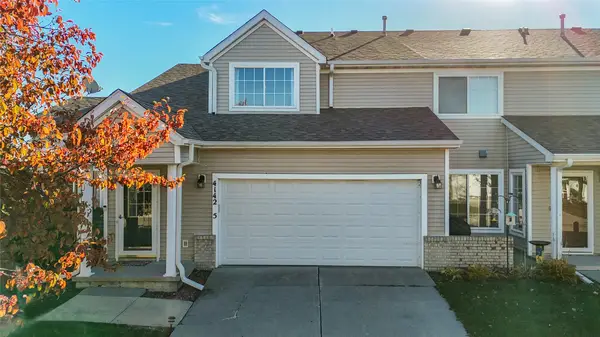 $224,900Pending2 beds 2 baths1,258 sq. ft.
$224,900Pending2 beds 2 baths1,258 sq. ft.4142 Eisenhower Lane #5, Ames, IA 50010
MLS# 729765Listed by: FRIEDRICH IOWA REALTY
