4806 Waller Street, Ames, IA 50014
Local realty services provided by:Better Homes and Gardens Real Estate Innovations
4806 Waller Street,Ames, IA 50014
$350,000
- 4 Beds
- 3 Baths
- 1,424 sq. ft.
- Single family
- Pending
Listed by:stephen bock
Office:re/max real estate center
MLS#:721923
Source:IA_DMAAR
Price summary
- Price:$350,000
- Price per sq. ft.:$245.79
About this home
This home is currently listed as a 'delayed showing'. Under no circumstances will any showings be allowed until 7/10/2025 9AM. The sellers will not accept any proposed purchase agreements/offers earlier than 9:00 p.m. on the first showing date or 7/11/2025 4p.m. Any violations of this rule by the Listing Agent or Seller will result in fines to the Listing Agent. Located close to highway 30, a grocery store, gas station, and a coffee shop, there is lots to love on this open main level floor plan! Kitchen offers lots of counterspace with eating area next to the deck doors, opening up to the 204 sq. ft. deck. The Great Room incorporates open vaulted ceilings with lots of natural light, and a great fireplace, perfect for entertaining. Additional lighting has also been added throughout the house. This home is a 3 bedroom with a primary bedroom which includes a walk-in closet and 3/4 bathroom. The lower garden-level family room has a wet bar, 2nd fireplace, and lots of light with bigger window area. The basement also includes a larger bedroom with 3/4 bath, along with a saferoom and shop area/utility room perfect for home hobbyist's. The oversized garage is great for motorcycles or extra storage. With just one neighbor, this home boasts of extra yard space. This is a great home and must see!
Contact an agent
Home facts
- Year built:2004
- Listing ID #:721923
- Added:77 day(s) ago
- Updated:September 11, 2025 at 07:27 AM
Rooms and interior
- Bedrooms:4
- Total bathrooms:3
- Full bathrooms:1
- Living area:1,424 sq. ft.
Heating and cooling
- Cooling:Central Air
- Heating:Electric, Forced Air
Structure and exterior
- Year built:2004
- Building area:1,424 sq. ft.
Utilities
- Water:Public
- Sewer:Public Sewer
Finances and disclosures
- Price:$350,000
- Price per sq. ft.:$245.79
- Tax amount:$4,846
New listings near 4806 Waller Street
- New
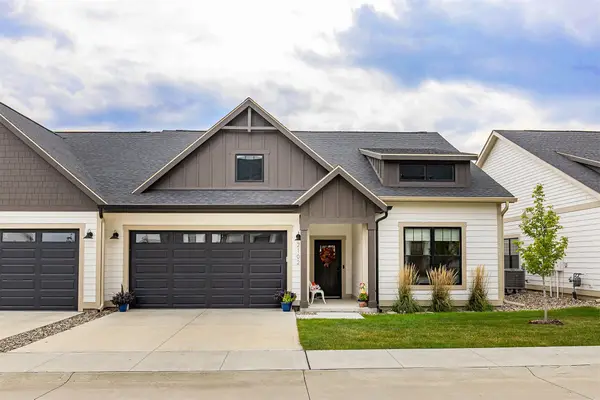 $425,000Active3 beds 2 baths1,611 sq. ft.
$425,000Active3 beds 2 baths1,611 sq. ft.2102 Aikman Drive, Ames, IA 50010
MLS# 726715Listed by: RE/MAX REAL ESTATE CENTER - New
 $670,000Active4 beds 3 baths2,202 sq. ft.
$670,000Active4 beds 3 baths2,202 sq. ft.5472 Windrose Lane, Ames, IA 50014
MLS# 726562Listed by: RE/MAX REAL ESTATE CENTER - New
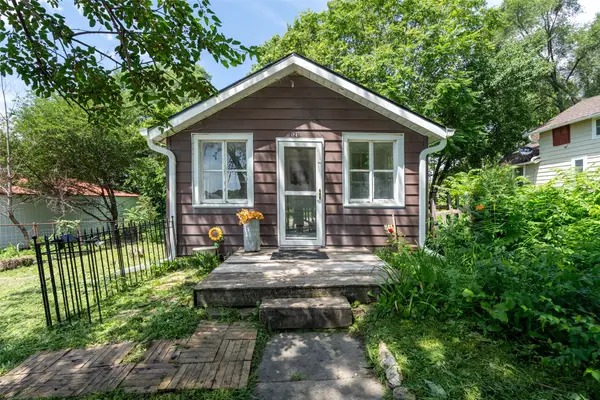 $99,999Active1 beds 1 baths528 sq. ft.
$99,999Active1 beds 1 baths528 sq. ft.121 Cherry Avenue, Ames, IA 50010
MLS# 726233Listed by: EXP REALTY, LLC 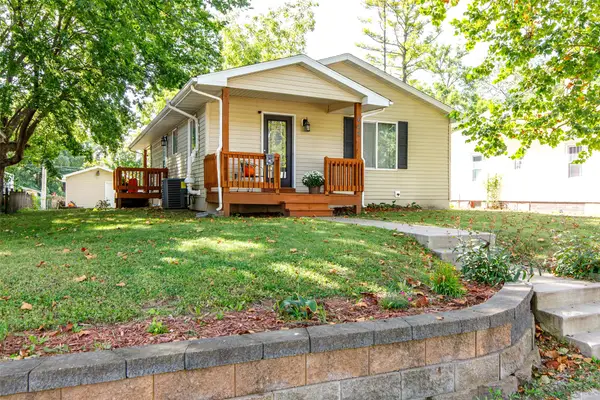 $259,000Pending3 beds 2 baths1,229 sq. ft.
$259,000Pending3 beds 2 baths1,229 sq. ft.622 13th Street, Ames, IA 50010
MLS# 726225Listed by: FRIEDRICH IOWA REALTY $270,000Active4 beds 2 baths1,159 sq. ft.
$270,000Active4 beds 2 baths1,159 sq. ft.1527 Meadowlane Avenue, Ames, IA 50010
MLS# 726049Listed by: RE/MAX PRECISION $499,900Pending3 beds 3 baths2,572 sq. ft.
$499,900Pending3 beds 3 baths2,572 sq. ft.619 18th Street, Ames, IA 50010
MLS# 726025Listed by: RE/MAX PRECISION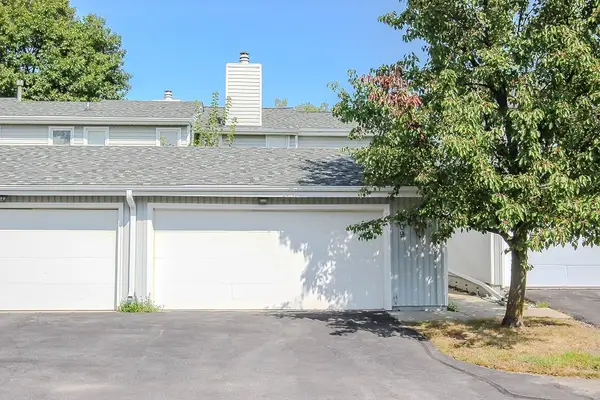 $238,000Pending3 beds 2 baths1,422 sq. ft.
$238,000Pending3 beds 2 baths1,422 sq. ft.1505 Little Bluestem Court #109, Ames, IA 50014
MLS# 725864Listed by: AGENCY IOWA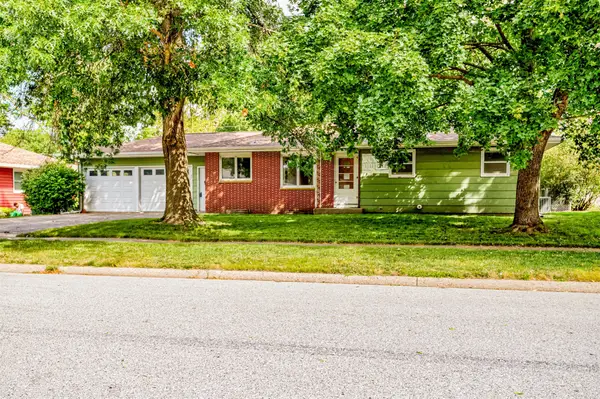 $225,000Pending3 beds 1 baths12,358 sq. ft.
$225,000Pending3 beds 1 baths12,358 sq. ft.435 25th Street, Ames, IA 50010
MLS# 725708Listed by: RE/MAX REAL ESTATE CENTER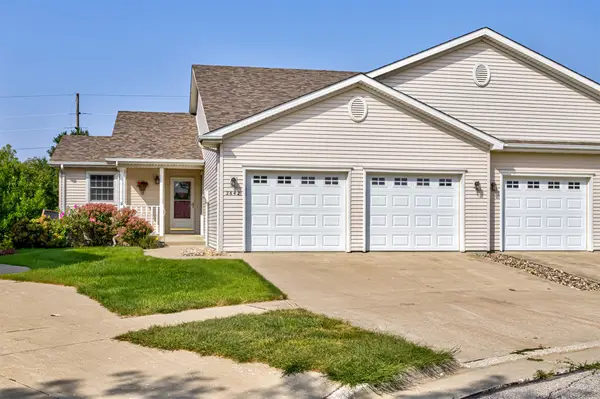 $370,000Pending3 beds 3 baths1,473 sq. ft.
$370,000Pending3 beds 3 baths1,473 sq. ft.2842 Buckingham Court, Ames, IA 50010
MLS# 725234Listed by: RE/MAX REAL ESTATE CENTER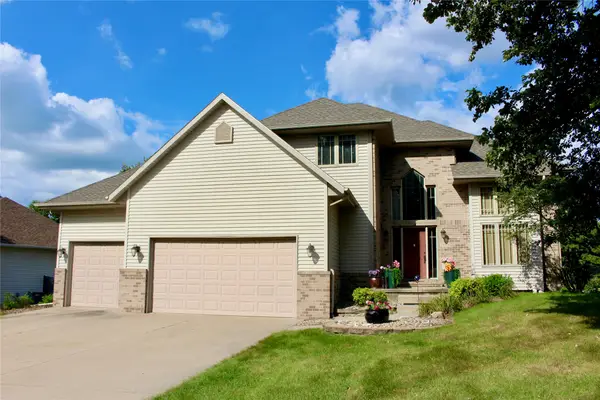 $420,000Pending5 beds 4 baths2,663 sq. ft.
$420,000Pending5 beds 4 baths2,663 sq. ft.3508 Valley View Road, Ames, IA 50014
MLS# 725594Listed by: WEICHERT, REALTORS-MILLER & C
