1012 NE Greenview Drive, Ankeny, IA 50021
Local realty services provided by:Better Homes and Gardens Real Estate Innovations
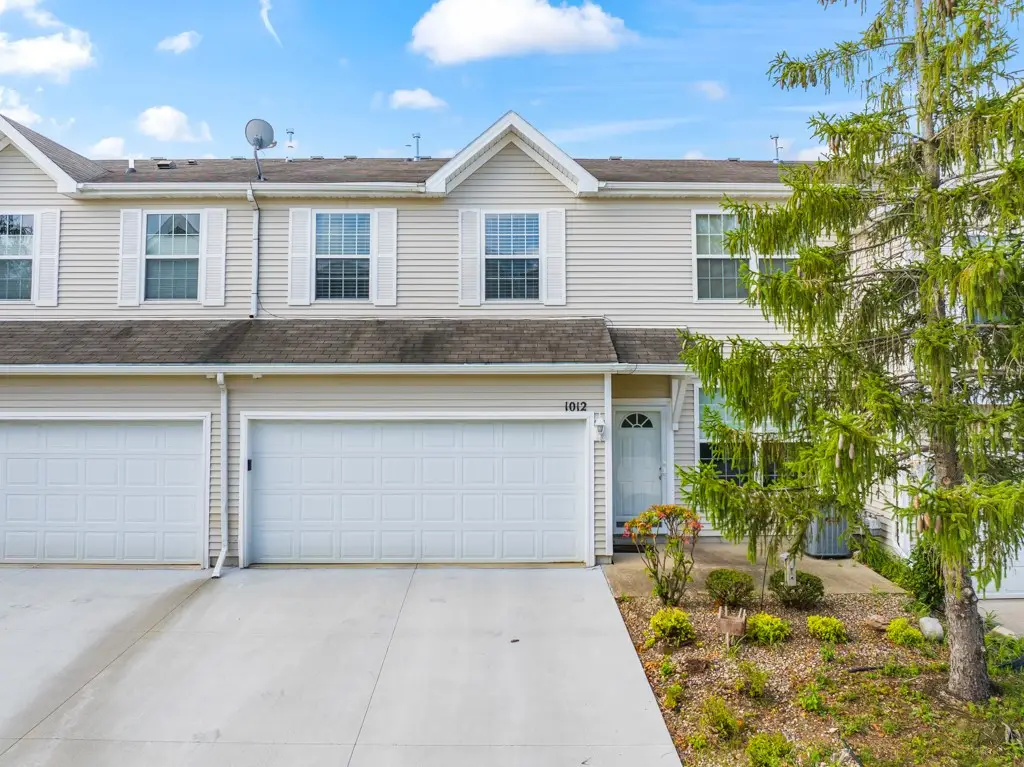
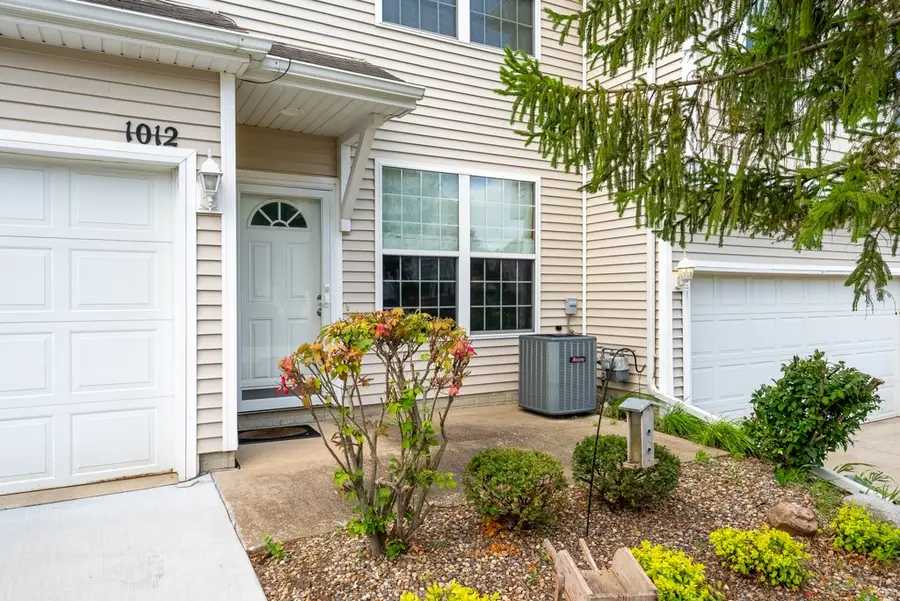

1012 NE Greenview Drive,Ankeny, IA 50021
$220,000
- 2 Beds
- 3 Baths
- 1,632 sq. ft.
- Condominium
- Pending
Listed by:tim scheib
Office:re/max precision
MLS#:722645
Source:IA_DMAAR
Price summary
- Price:$220,000
- Price per sq. ft.:$134.8
- Monthly HOA dues:$180
About this home
Welcome to this charming two-story townhome located in Ankeny, IA, just off Delaware Ave! Offering both convenience and comfort, this home features 2 spacious bedrooms and 2.5 bathrooms, perfect for a variety of lifestyles.
The open main level is ideal for both entertaining and everyday living. It boasts a modern kitchen with a pantry, cozy living area, and a convenient half bath. All appliances stay making this home move-in ready right away.
Upstairs, you'll find a laundry area on the same level as the bedrooms for added convenience. The loft space offers versatility to use it as an office, a play area, or an extra spot to unwind and relax. The master suite features a big closet space, and the second bedroom is equally spacious. With two full bathrooms upstairs, there?s no shortage of space and functionality.
The attached two-car garage provides plenty of storage. Quick access to I-35 makes commuting and exploring nearby areas a breeze. Enjoy the close proximity to Otter Creek Golf Course, perfect for golf enthusiasts looking for a scenic spot to relax or play a round.
Don't miss out on this move-in-ready gem! Schedule a showing today and make it yours.
All information obtained from seller and public records.
Contact an agent
Home facts
- Year built:2003
- Listing Id #:722645
- Added:27 day(s) ago
- Updated:August 06, 2025 at 07:25 AM
Rooms and interior
- Bedrooms:2
- Total bathrooms:3
- Full bathrooms:1
- Half bathrooms:1
- Living area:1,632 sq. ft.
Heating and cooling
- Cooling:Central Air
- Heating:Forced Air, Gas, Natural Gas
Structure and exterior
- Roof:Asphalt, Shingle
- Year built:2003
- Building area:1,632 sq. ft.
Utilities
- Water:Public
- Sewer:Public Sewer
Finances and disclosures
- Price:$220,000
- Price per sq. ft.:$134.8
- Tax amount:$3,555
New listings near 1012 NE Greenview Drive
- New
 $595,000Active5 beds 4 baths2,497 sq. ft.
$595,000Active5 beds 4 baths2,497 sq. ft.211 SW Stonegate Drive, Ankeny, IA 50023
MLS# 724339Listed by: RE/MAX CONCEPTS - New
 $410,000Active5 beds 3 baths1,424 sq. ft.
$410,000Active5 beds 3 baths1,424 sq. ft.4507 NW 13th Street, Ankeny, IA 50023
MLS# 724317Listed by: RE/MAX CONCEPTS - Open Sun, 1 to 3pmNew
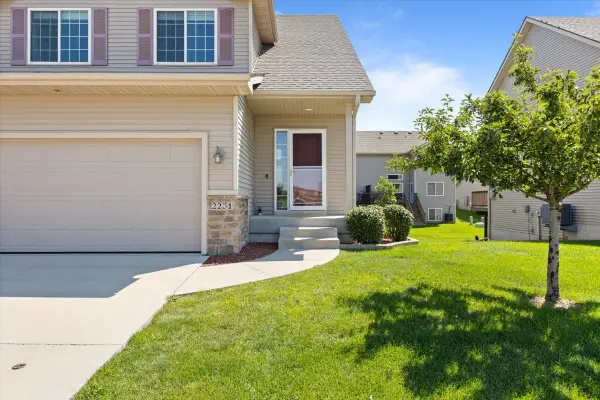 $282,000Active4 beds 4 baths1,511 sq. ft.
$282,000Active4 beds 4 baths1,511 sq. ft.2231 NW Chapel Lane, Ankeny, IA 50023
MLS# 724172Listed by: LPT REALTY, LLC - Open Sun, 2 to 4pmNew
 $445,000Active4 beds 3 baths1,519 sq. ft.
$445,000Active4 beds 3 baths1,519 sq. ft.3309 SW Edgewood Lane, Ankeny, IA 50023
MLS# 724291Listed by: RE/MAX PRECISION - New
 $349,500Active3 beds 3 baths1,753 sq. ft.
$349,500Active3 beds 3 baths1,753 sq. ft.1108 NW 25th Street, Ankeny, IA 50023
MLS# 724284Listed by: BOUTIQUE REAL ESTATE - Open Sat, 10am to 12pmNew
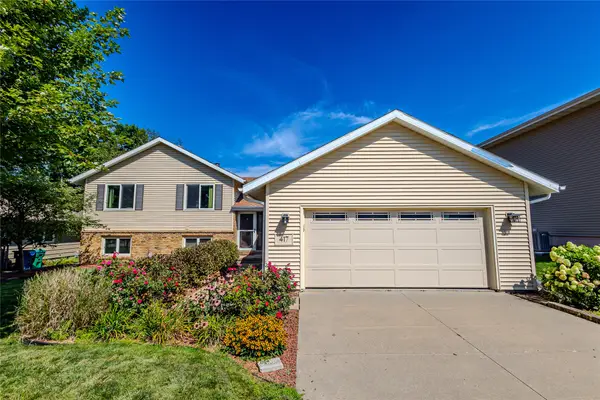 $340,000Active4 beds 3 baths1,410 sq. ft.
$340,000Active4 beds 3 baths1,410 sq. ft.417 NW Greenwood Street, Ankeny, IA 50023
MLS# 724285Listed by: RE/MAX CONCEPTS - New
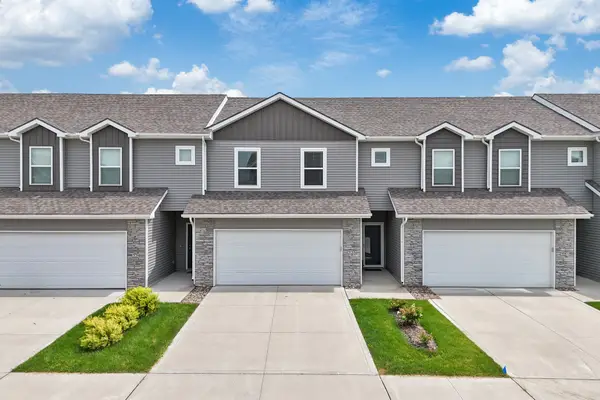 $239,000Active3 beds 3 baths1,473 sq. ft.
$239,000Active3 beds 3 baths1,473 sq. ft.225 NE Glendale Lane, Ankeny, IA 50021
MLS# 724229Listed by: RE/MAX PRECISION - New
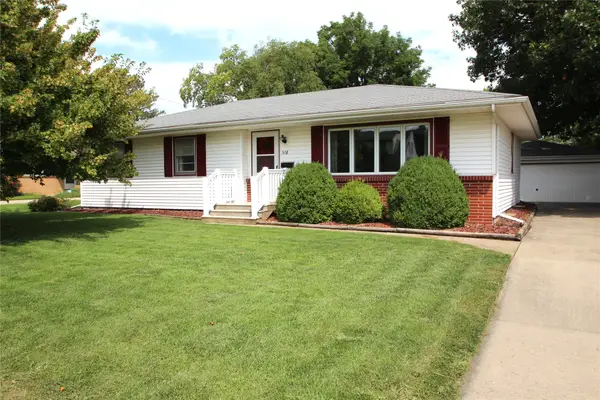 $270,000Active3 beds 3 baths1,321 sq. ft.
$270,000Active3 beds 3 baths1,321 sq. ft.518 SE 2nd Street, Ankeny, IA 50021
MLS# 724193Listed by: LPT REALTY, LLC - Open Sun, 1 to 3pmNew
 $225,000Active2 beds 3 baths1,331 sq. ft.
$225,000Active2 beds 3 baths1,331 sq. ft.5707 NE Lowell Lane, Ankeny, IA 50021
MLS# 724199Listed by: RE/MAX CONCEPTS - New
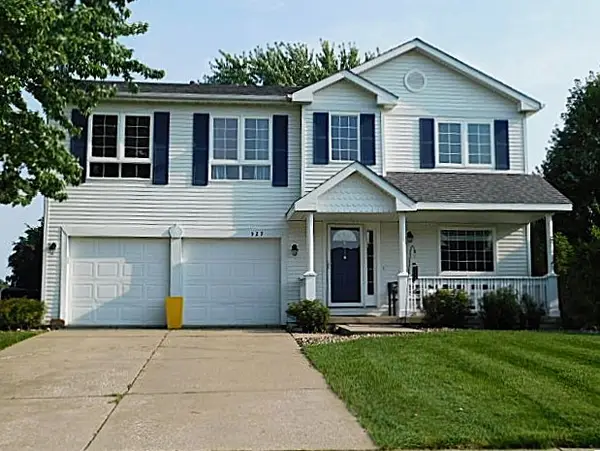 $374,900Active4 beds 4 baths2,276 sq. ft.
$374,900Active4 beds 4 baths2,276 sq. ft.529 NE 16th Street, Ankeny, IA 50021
MLS# 724190Listed by: COUNTRY ESTATES REALTY

