1025 NE Greenview Drive, Ankeny, IA 50021
Local realty services provided by:Better Homes and Gardens Real Estate Innovations
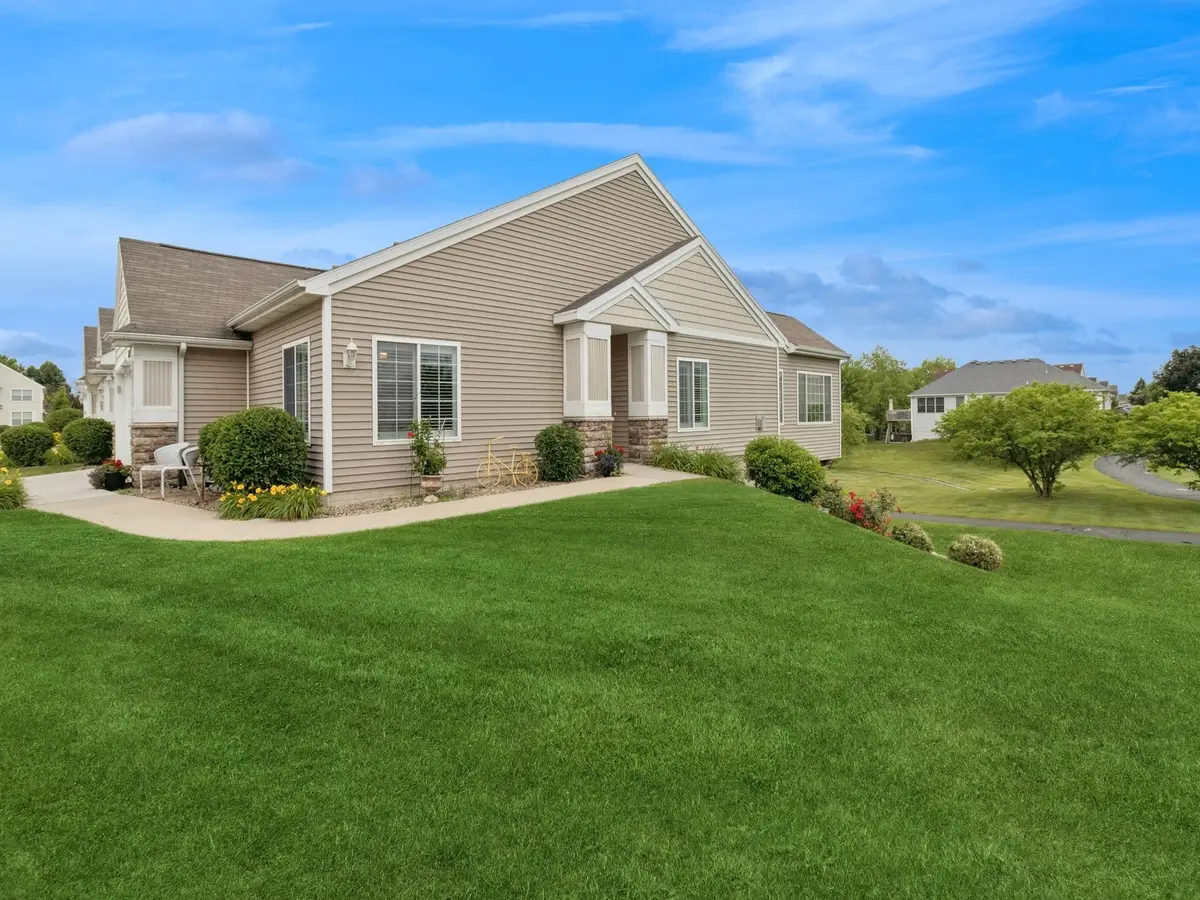

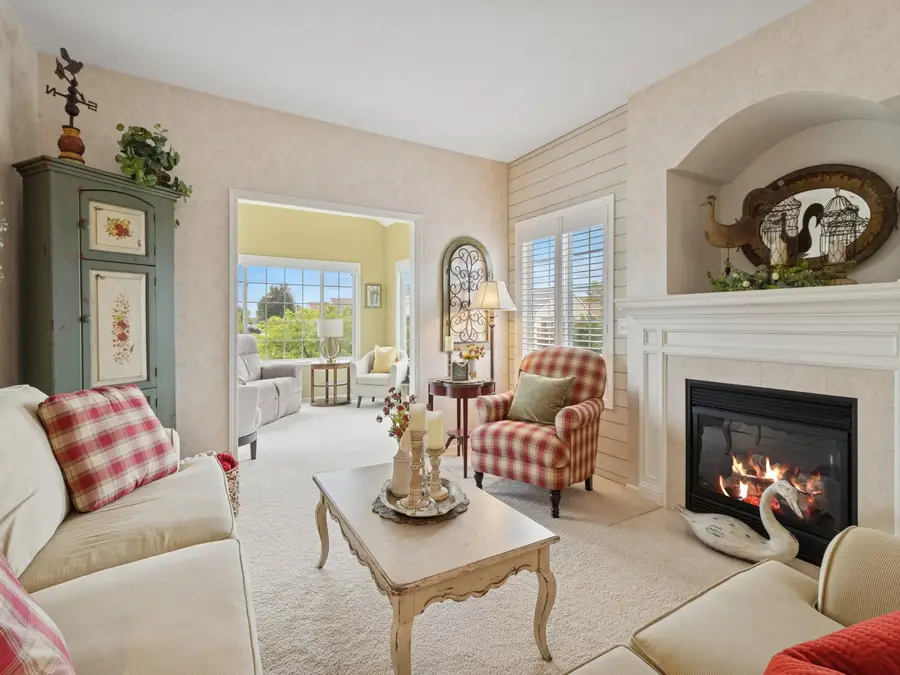
1025 NE Greenview Drive,Ankeny, IA 50021
$320,000
- 3 Beds
- 2 Baths
- 1,476 sq. ft.
- Condominium
- Pending
Listed by:tammy claiborne
Office:iowa realty ankeny
MLS#:720640
Source:IA_DMAAR
Price summary
- Price:$320,000
- Price per sq. ft.:$216.8
- Monthly HOA dues:$250
About this home
Welcome to 1025 NE Greenview Dr, a premier end-unit ranch townhome located in NE Ankeny’s desirable Greenview Crossing community! This home is perfectly situated within the development, bordered by green space and scenic walking paths, creating a beautiful, peaceful setting. Impeccably maintained and thoughtfully updated, this home is designed for easy living and enjoyment. Open living room featuring a fireplace and dining area. Enjoy the outdoors from the adjacent sunroom or new composite deck that overlooks the expanded greenspace. Fantastic, updated kitchen featuring quartz countertops, upgraded appliances, a center island plus a coffee nook. The custom primary suite includes a beautifully renovated en-suite, 2 customized walk-in closets--one that was created by converting a bedroom. Two additional bedrooms in the walk-out lower level along with a large living space featuring a 2nd fireplace offers great flexibility. Step outside the sliding door to the covered patio--ideal for relaxing or gatherings. Conveniently located near I 35, shopping, dining, and recreation this home is a rare find. Whether you're looking to resize, invest, or enjoy easy, stylish living 1025 NE Greenview Dr checks every box!
Contact an agent
Home facts
- Year built:2003
- Listing Id #:720640
- Added:55 day(s) ago
- Updated:August 06, 2025 at 07:25 AM
Rooms and interior
- Bedrooms:3
- Total bathrooms:2
- Living area:1,476 sq. ft.
Heating and cooling
- Cooling:Central Air
- Heating:Forced Air, Gas, Natural Gas
Structure and exterior
- Roof:Asphalt, Shingle
- Year built:2003
- Building area:1,476 sq. ft.
Utilities
- Water:Public
- Sewer:Public Sewer
Finances and disclosures
- Price:$320,000
- Price per sq. ft.:$216.8
- Tax amount:$5,210 (2026)
New listings near 1025 NE Greenview Drive
- New
 $410,000Active4 beds 3 baths1,424 sq. ft.
$410,000Active4 beds 3 baths1,424 sq. ft.4507 NW 13th Street, Ankeny, IA 50023
MLS# 724317Listed by: RE/MAX CONCEPTS - New
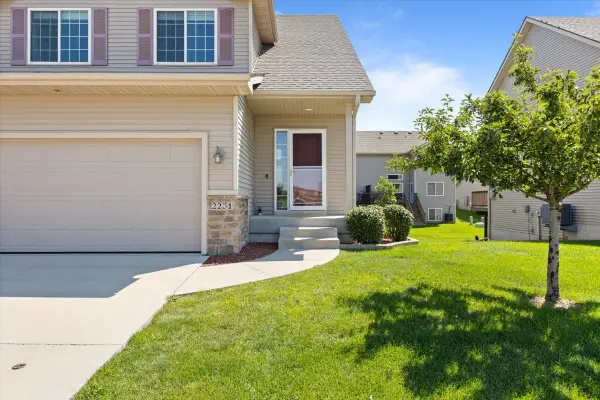 $282,000Active4 beds 4 baths1,511 sq. ft.
$282,000Active4 beds 4 baths1,511 sq. ft.2231 NW Chapel Lane, Ankeny, IA 50023
MLS# 724172Listed by: LPT REALTY, LLC - Open Sun, 2 to 4pmNew
 $445,000Active4 beds 3 baths1,519 sq. ft.
$445,000Active4 beds 3 baths1,519 sq. ft.3309 SW Edgewood Lane, Ankeny, IA 50023
MLS# 724291Listed by: RE/MAX PRECISION - New
 $349,500Active3 beds 3 baths1,753 sq. ft.
$349,500Active3 beds 3 baths1,753 sq. ft.1108 NW 25th Street, Ankeny, IA 50023
MLS# 724284Listed by: BOUTIQUE REAL ESTATE - Open Sat, 10am to 12pmNew
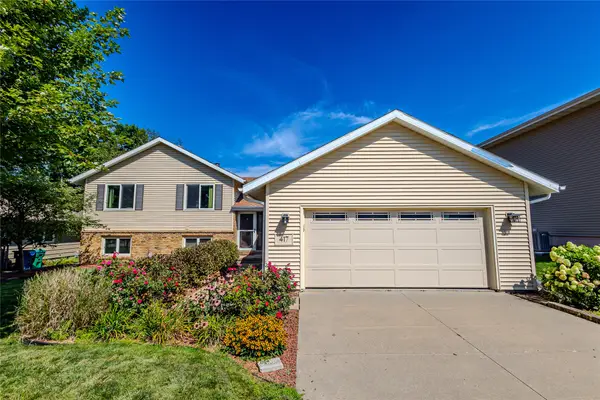 $340,000Active4 beds 3 baths1,410 sq. ft.
$340,000Active4 beds 3 baths1,410 sq. ft.417 NW Greenwood Street, Ankeny, IA 50023
MLS# 724285Listed by: RE/MAX CONCEPTS - New
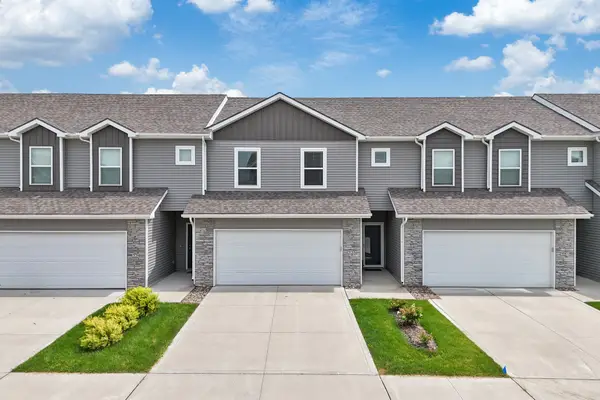 $239,000Active3 beds 3 baths1,473 sq. ft.
$239,000Active3 beds 3 baths1,473 sq. ft.225 NE Glendale Lane, Ankeny, IA 50021
MLS# 724229Listed by: RE/MAX PRECISION - New
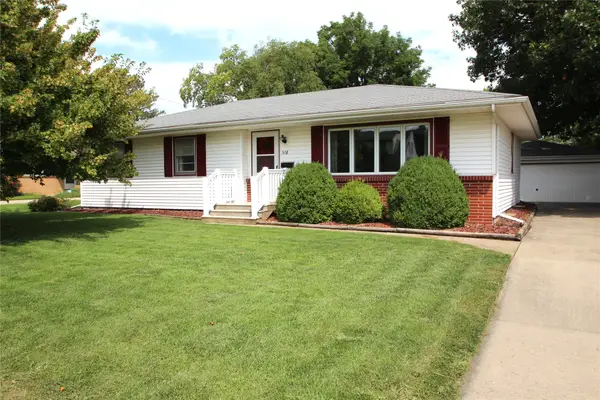 $270,000Active3 beds 3 baths1,321 sq. ft.
$270,000Active3 beds 3 baths1,321 sq. ft.518 SE 2nd Street, Ankeny, IA 50021
MLS# 724193Listed by: LPT REALTY, LLC - Open Sun, 1 to 3pmNew
 $225,000Active2 beds 3 baths1,331 sq. ft.
$225,000Active2 beds 3 baths1,331 sq. ft.5707 NE Lowell Lane, Ankeny, IA 50021
MLS# 724199Listed by: RE/MAX CONCEPTS - New
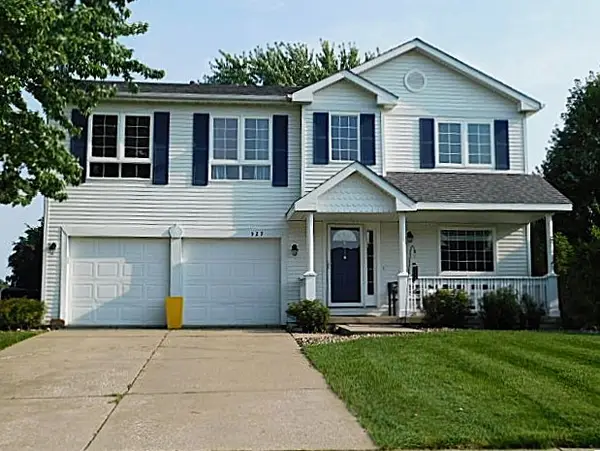 $374,900Active4 beds 4 baths2,276 sq. ft.
$374,900Active4 beds 4 baths2,276 sq. ft.529 NE 16th Street, Ankeny, IA 50021
MLS# 724190Listed by: COUNTRY ESTATES REALTY - New
 $309,000Active3 beds 2 baths1,496 sq. ft.
$309,000Active3 beds 2 baths1,496 sq. ft.4103 SW Westview Drive, Ankeny, IA 50023
MLS# 724113Listed by: KELLER WILLIAMS REALTY GDM

