1107 SW Springfield Drive, Ankeny, IA 50023
Local realty services provided by:Better Homes and Gardens Real Estate Innovations
1107 SW Springfield Drive,Ankeny, IA 50023
$265,000
- 4 Beds
- 2 Baths
- 1,036 sq. ft.
- Single family
- Pending
Listed by:griffith, janae
Office:lpt realty, llc.
MLS#:723839
Source:IA_DMAAR
Price summary
- Price:$265,000
- Price per sq. ft.:$255.79
About this home
This 4 bedroom bi-attached ranch home is in a prime Ankeny location between Hwy 69 and 2nd Ave. for easy access to Des Moines and all of Ankeny's amenities. Everything you need is on the main level. The home features an open & spacious kitchen/living area with the washer & dryer just off the kitchen. Two bedrooms on the main level have new LVP flooring & the finished lower level includes 2 additional bedrooms, a full bath, 2nd gathering room, and plenty of storage space. An oversized deck has views of the fenced yard. Roof was replaced in 2021. Solar panels have been paid off & were added in 2023. The 24 month avg. utility bill is between $30-$50 a month. Other updates: all kitchen appliances were new in 2019, washer & dryer new in 2024, all lighting throughout home has been updated, new ceiling fans in 2024, and updated bathroom in lower level in 2023.
Contact an agent
Home facts
- Year built:2004
- Listing ID #:723839
- Added:49 day(s) ago
- Updated:September 11, 2025 at 07:27 AM
Rooms and interior
- Bedrooms:4
- Total bathrooms:2
- Full bathrooms:2
- Living area:1,036 sq. ft.
Heating and cooling
- Cooling:Central Air
- Heating:Forced Air, Gas, Natural Gas
Structure and exterior
- Roof:Asphalt, Shingle
- Year built:2004
- Building area:1,036 sq. ft.
- Lot area:0.12 Acres
Utilities
- Water:Public
- Sewer:Public Sewer
Finances and disclosures
- Price:$265,000
- Price per sq. ft.:$255.79
- Tax amount:$4,045
New listings near 1107 SW Springfield Drive
- Open Sun, 1 to 3pmNew
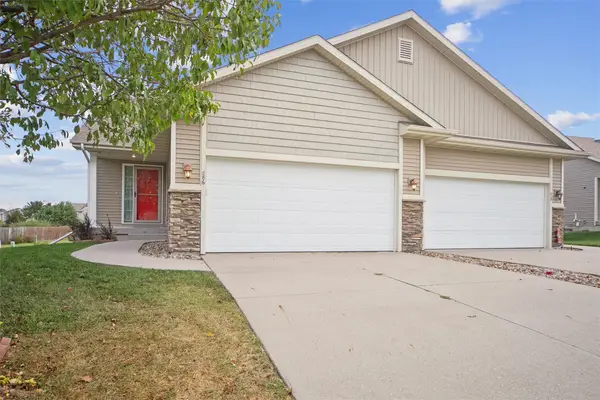 $295,000Active3 beds 3 baths1,092 sq. ft.
$295,000Active3 beds 3 baths1,092 sq. ft.886 NE Cherry Plum Drive, Ankeny, IA 50021
MLS# 726911Listed by: LPT REALTY, LLC - New
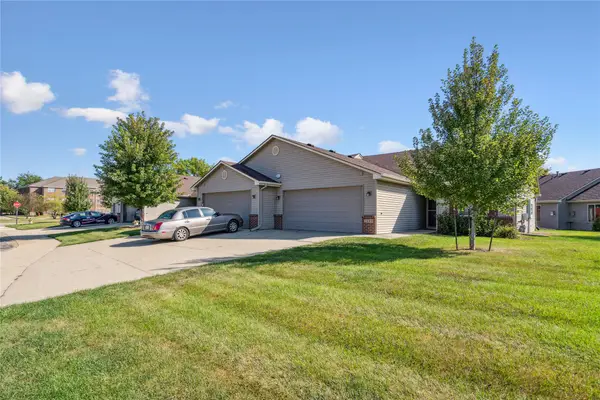 $235,000Active2 beds 2 baths1,182 sq. ft.
$235,000Active2 beds 2 baths1,182 sq. ft.3009 SE Turnberry Drive, Ankeny, IA 50021
MLS# 726938Listed by: CENTURY 21 SIGNATURE - New
 $495,000Active4 beds 4 baths2,085 sq. ft.
$495,000Active4 beds 4 baths2,085 sq. ft.710 NW Rockcrest Circle, Ankeny, IA 50023
MLS# 726882Listed by: RE/MAX PRECISION - New
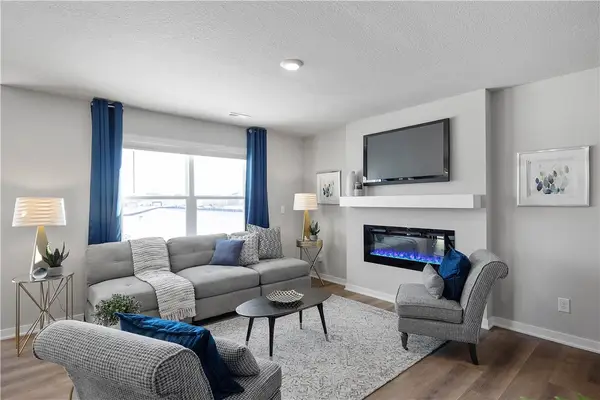 $244,990Active3 beds 3 baths1,511 sq. ft.
$244,990Active3 beds 3 baths1,511 sq. ft.4415 NE Spear Lane, Ankeny, IA 50021
MLS# 726919Listed by: DRH REALTY OF IOWA, LLC - New
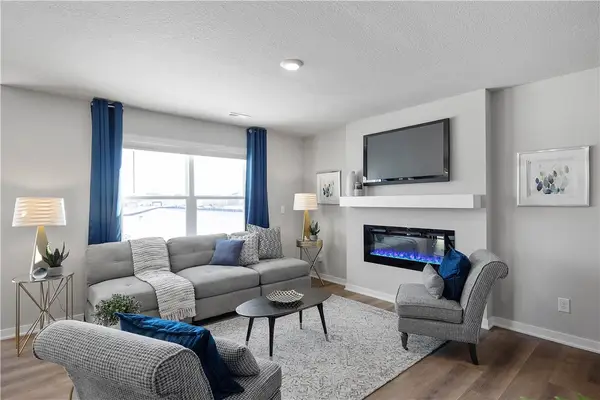 $244,990Active3 beds 3 baths1,511 sq. ft.
$244,990Active3 beds 3 baths1,511 sq. ft.4407 NE Spear Lane, Ankeny, IA 50021
MLS# 726920Listed by: DRH REALTY OF IOWA, LLC - New
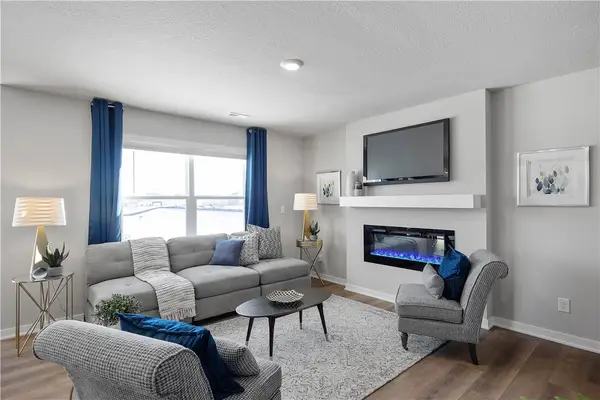 $244,990Active3 beds 3 baths1,511 sq. ft.
$244,990Active3 beds 3 baths1,511 sq. ft.4411 NE Spear Lane, Ankeny, IA 50021
MLS# 726921Listed by: DRH REALTY OF IOWA, LLC - New
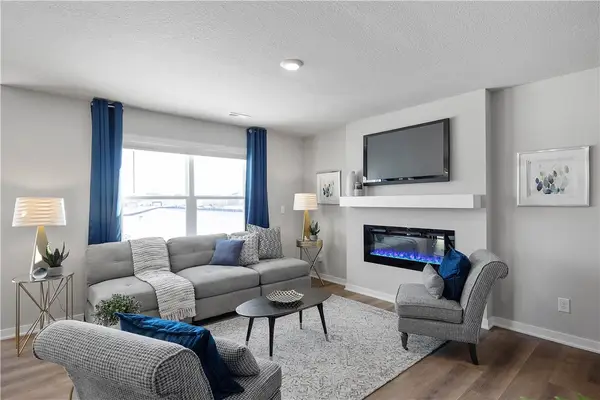 $244,990Active3 beds 3 baths1,511 sq. ft.
$244,990Active3 beds 3 baths1,511 sq. ft.4419 NE Spear Lane, Ankeny, IA 50021
MLS# 726922Listed by: DRH REALTY OF IOWA, LLC - New
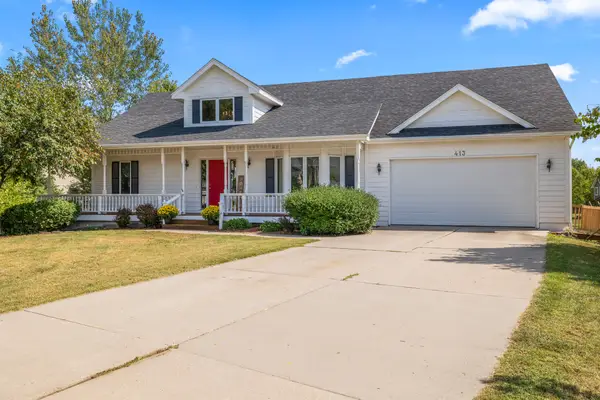 $450,000Active4 beds 3 baths1,442 sq. ft.
$450,000Active4 beds 3 baths1,442 sq. ft.413 NE 17th Street, Ankeny, IA 50021
MLS# 726899Listed by: RE/MAX PRECISION - Open Sun, 1 to 3pmNew
 $499,000Active5 beds 4 baths1,782 sq. ft.
$499,000Active5 beds 4 baths1,782 sq. ft.1517 SW Franklin Drive, Ankeny, IA 50023
MLS# 726900Listed by: LPT REALTY, LLC - New
 $375,000Active3 beds 3 baths1,366 sq. ft.
$375,000Active3 beds 3 baths1,366 sq. ft.3205 SW Brookeline Drive, Ankeny, IA 50023
MLS# 726890Listed by: RE/MAX CONCEPTS
