1118 NW Waterfront Drive, Ankeny, IA 50023
Local realty services provided by:Better Homes and Gardens Real Estate Innovations
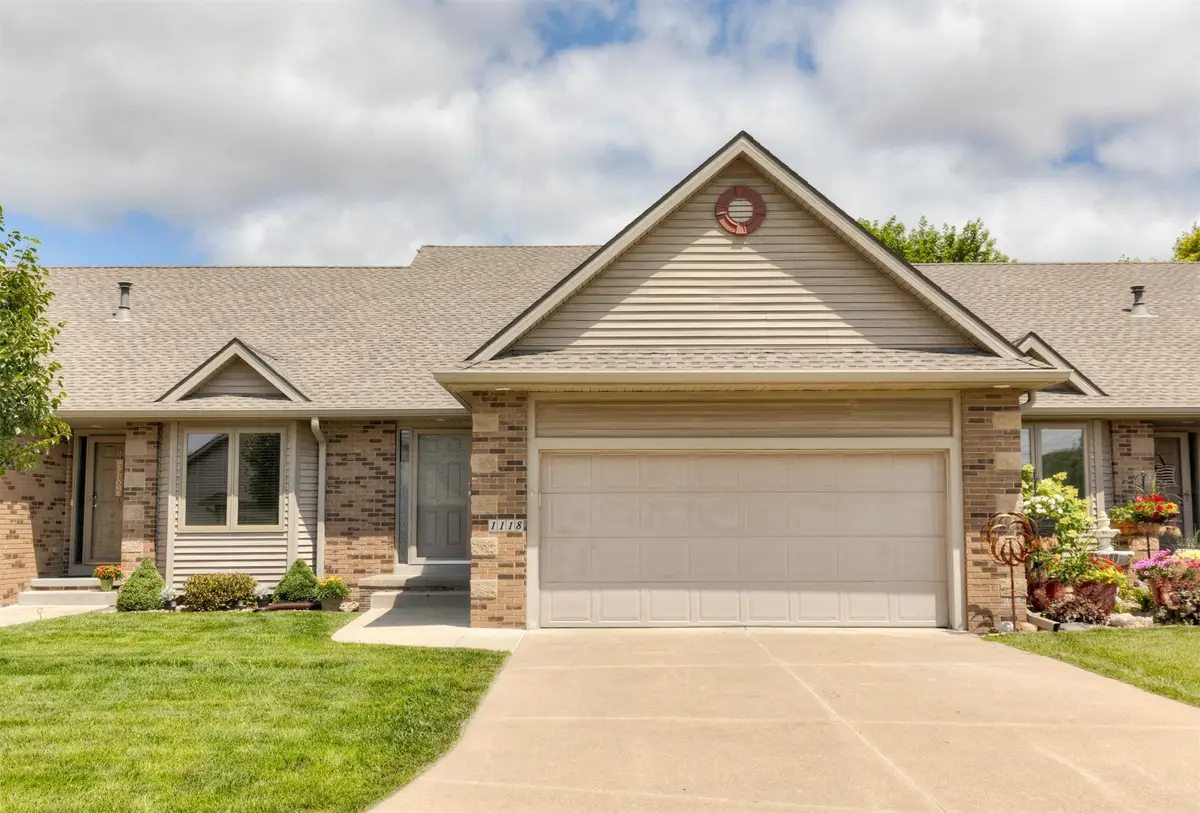
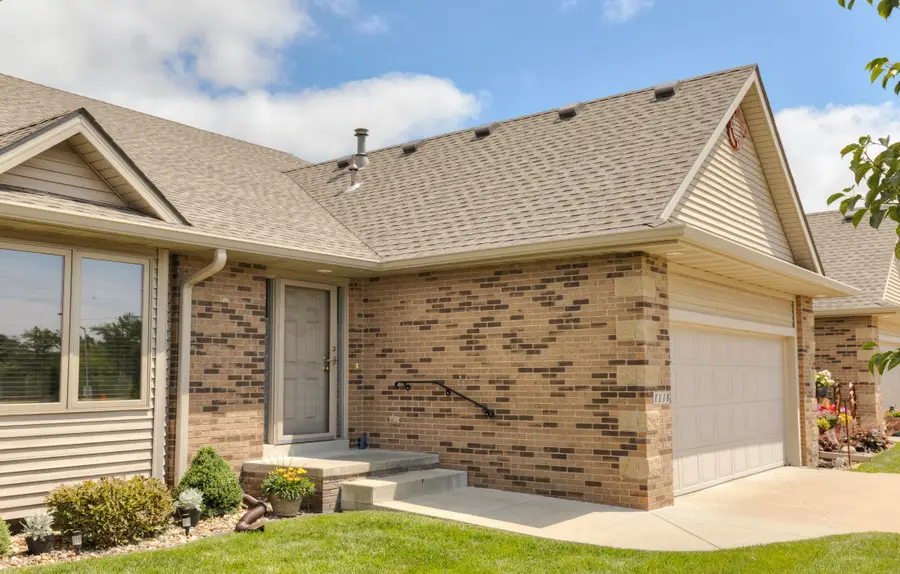

1118 NW Waterfront Drive,Ankeny, IA 50023
$319,900
- 2 Beds
- 3 Baths
- 1,313 sq. ft.
- Condominium
- Active
Listed by:john weil
Office:re/max precision
MLS#:723485
Source:IA_DMAAR
Price summary
- Price:$319,900
- Price per sq. ft.:$243.64
- Monthly HOA dues:$230
About this home
Spacious, turnkey Ankeny ranch townhome in desirable location near trails and amenities. Home has been extensively updated including new HVAC and water heater (2024), new composite deck with Westbury Rail and Coolaroo shade (2023), new carpet (2023), new blinds (2024), fully repainted interior (2023), all new appliances (2023)...and much more. Large living room features vaulted ceiling and gas fireplace, situated next to kitchen and dining areas with beautiful hardwood flooring. Covered deck with pond view makes for enjoyment any time of day. Private owner's suite features walk-in shower, soaker tub and large closet. Fully finished walk out lower level has another large living area with 2nd fireplace, wet bar, office/den with built ins, and spacious secondary bedroom. Private patio with garden trellis for additional outdoor entertainment. Schedule a tour today to see this wonderful opportunity! All information obtained from Seller and public records.
Contact an agent
Home facts
- Year built:2005
- Listing Id #:723485
- Added:17 day(s) ago
- Updated:August 19, 2025 at 03:02 PM
Rooms and interior
- Bedrooms:2
- Total bathrooms:3
- Full bathrooms:2
- Half bathrooms:1
- Living area:1,313 sq. ft.
Heating and cooling
- Cooling:Central Air
Structure and exterior
- Roof:Asphalt, Shingle
- Year built:2005
- Building area:1,313 sq. ft.
- Lot area:0.05 Acres
Utilities
- Water:Public
- Sewer:Public Sewer
Finances and disclosures
- Price:$319,900
- Price per sq. ft.:$243.64
- Tax amount:$5,430
New listings near 1118 NW Waterfront Drive
- New
 $170,000Active2 beds 2 baths1,260 sq. ft.
$170,000Active2 beds 2 baths1,260 sq. ft.1513 SE Delaware Avenue #11, Ankeny, IA 50021
MLS# 724554Listed by: RE/MAX CONCEPTS - New
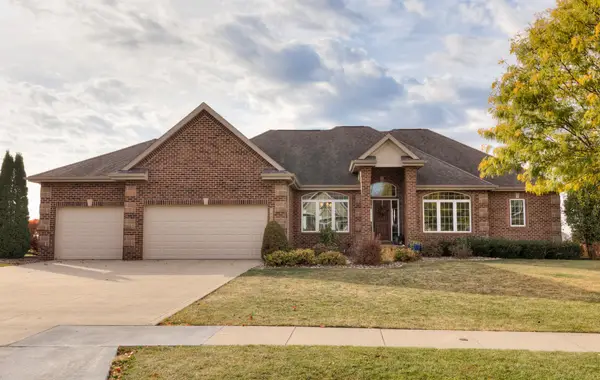 $835,000Active4 beds 4 baths2,297 sq. ft.
$835,000Active4 beds 4 baths2,297 sq. ft.1407 NE 47th Street, Ankeny, IA 50021
MLS# 724547Listed by: AGENCY IOWA - New
 $565,000Active4 beds 5 baths2,906 sq. ft.
$565,000Active4 beds 5 baths2,906 sq. ft.2001 NE Innsbruck Drive, Ankeny, IA 50021
MLS# 724465Listed by: LPT REALTY, LLC - New
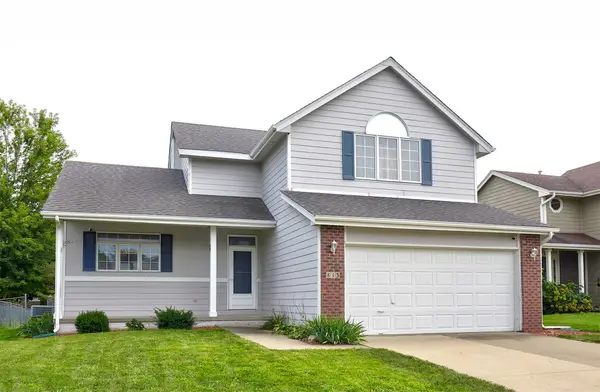 $300,000Active3 beds 3 baths1,464 sq. ft.
$300,000Active3 beds 3 baths1,464 sq. ft.813 SE Kensington Road, Ankeny, IA 50021
MLS# 724523Listed by: LPT REALTY, LLC - New
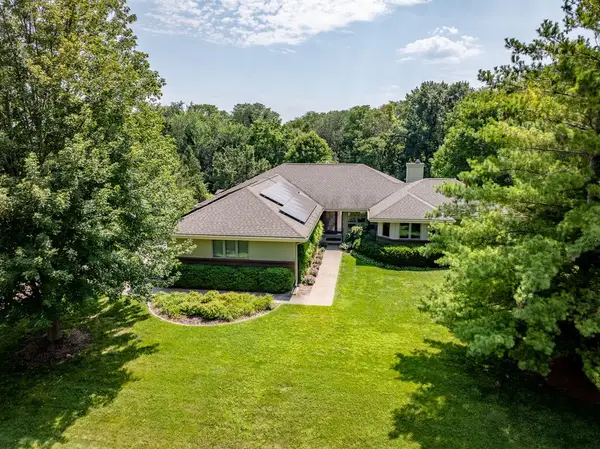 $890,000Active5 beds 4 baths2,344 sq. ft.
$890,000Active5 beds 4 baths2,344 sq. ft.2918 NW 76th Avenue, Ankeny, IA 50023
MLS# 724423Listed by: BHHS FIRST REALTY WESTOWN - New
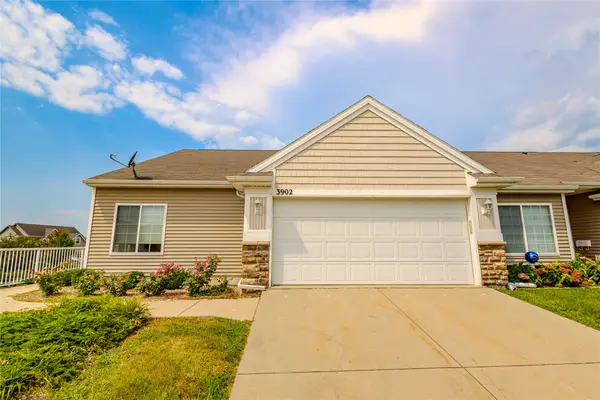 $299,900Active3 beds 3 baths1,476 sq. ft.
$299,900Active3 beds 3 baths1,476 sq. ft.3902 NE Tulip Lane, Ankeny, IA 50021
MLS# 724417Listed by: KELLER WILLIAMS REALTY GDM - New
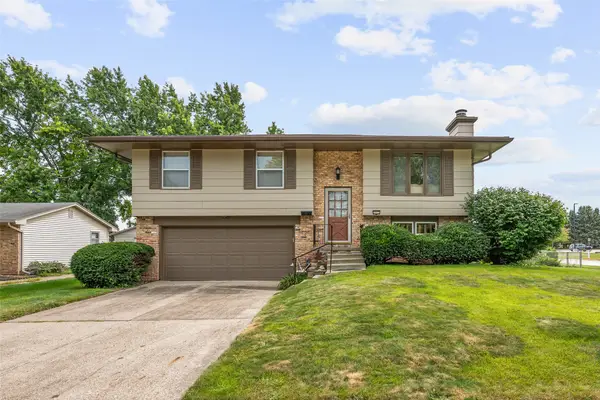 $279,000Active3 beds 2 baths1,114 sq. ft.
$279,000Active3 beds 2 baths1,114 sq. ft.2111 NW 2nd Street, Ankeny, IA 50023
MLS# 723325Listed by: RE/MAX REVOLUTION - Open Sun, 1 to 3pmNew
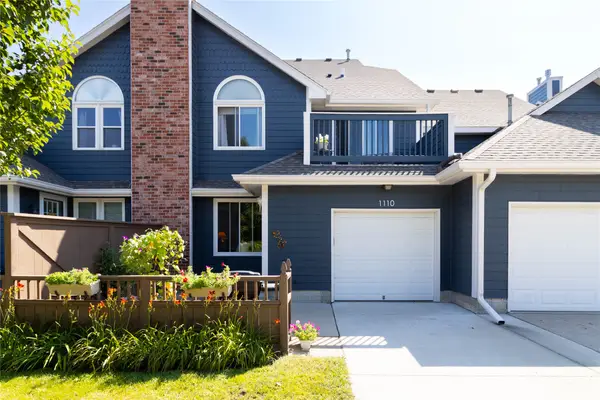 $199,000Active2 beds 3 baths1,162 sq. ft.
$199,000Active2 beds 3 baths1,162 sq. ft.1110 SE Mill Pond Court, Ankeny, IA 50021
MLS# 724350Listed by: KELLER WILLIAMS REALTY GDM 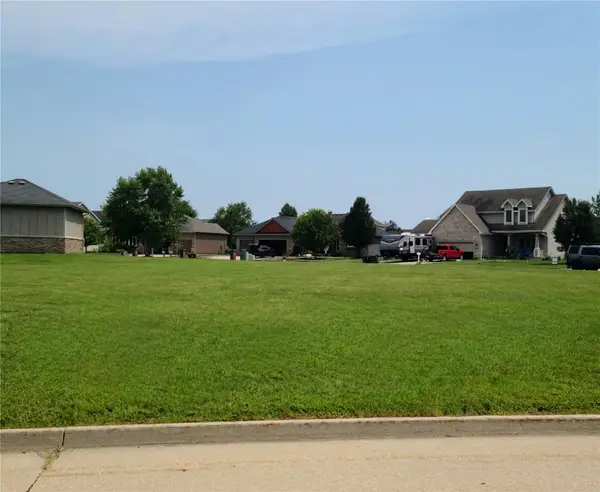 $135,000Active0.38 Acres
$135,000Active0.38 Acres1216 NE Milan Avenue, Ankeny, IA 50021
MLS# 711630Listed by: CHURCH REAL ESTATE- New
 $317,500Active3 beds 4 baths1,393 sq. ft.
$317,500Active3 beds 4 baths1,393 sq. ft.616 NE Pearl Drive, Ankeny, IA 50021
MLS# 724449Listed by: REALTY ONE GROUP IMPACT
