1124 NE 8th Lane, Ankeny, IA 50021
Local realty services provided by:Better Homes and Gardens Real Estate Innovations
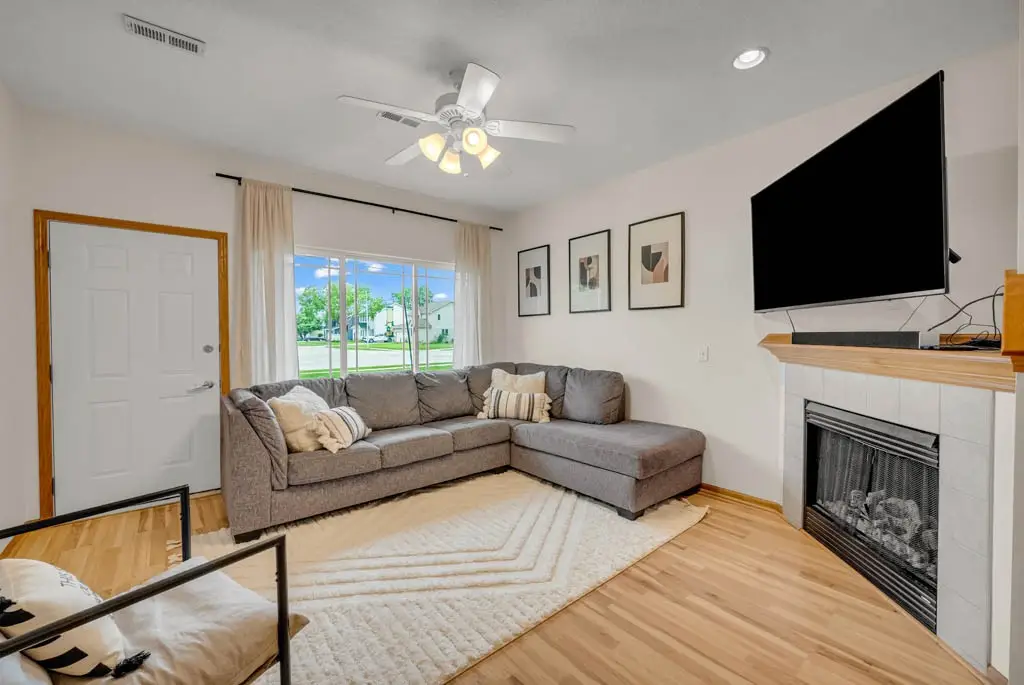
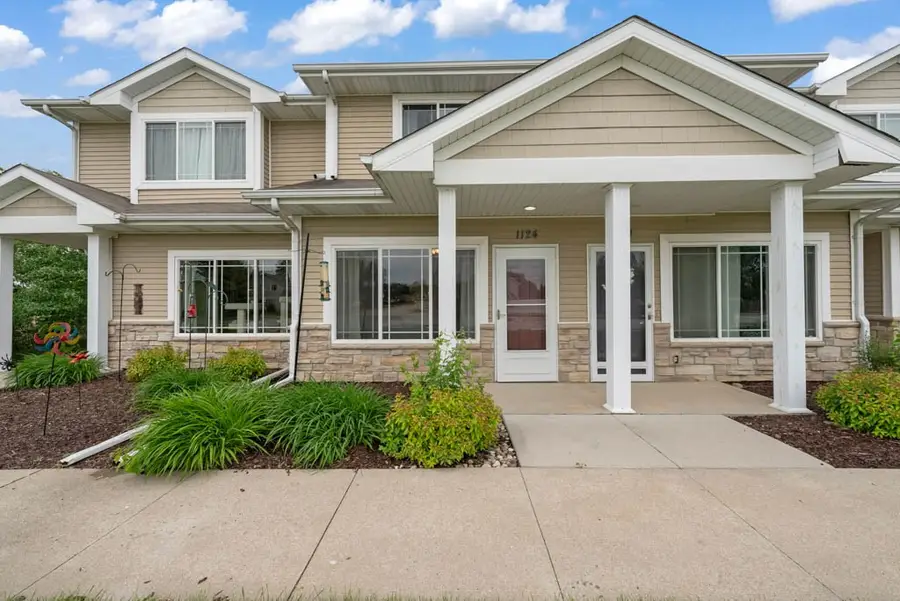
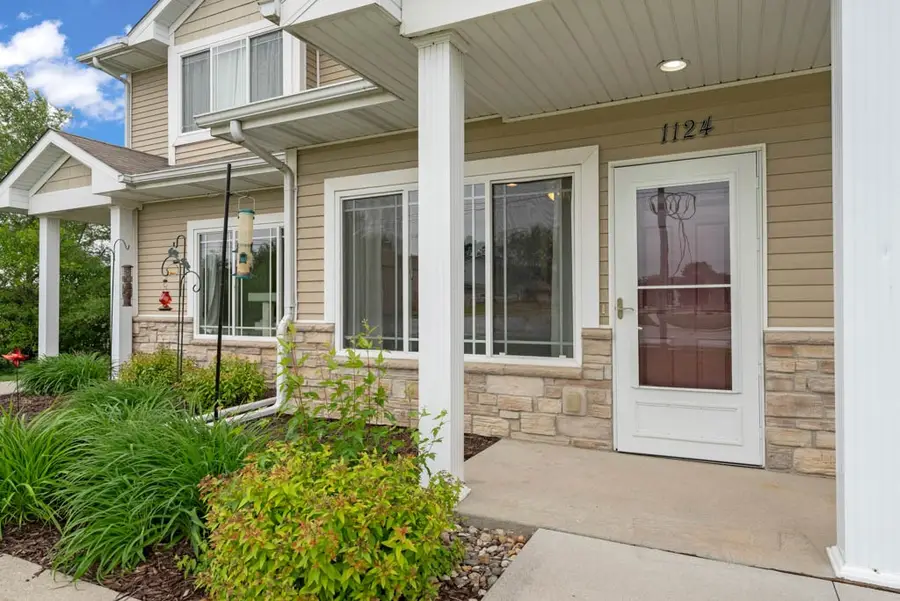
1124 NE 8th Lane,Ankeny, IA 50021
$169,000
- 2 Beds
- 3 Baths
- 1,106 sq. ft.
- Condominium
- Pending
Listed by:kelsey russell
Office:re/max concepts
MLS#:718632
Source:IA_DMAAR
Price summary
- Price:$169,000
- Price per sq. ft.:$152.8
- Monthly HOA dues:$165
About this home
You will love this vibrant, updated and affordable Ankeny townhome in a lovely neighborhood with the perfect location! Located on a peaceful dead-end street, this is the perfect area for a first home, young professionals or families alike. The home features 2-bedroom large bedroom, each with their own bathroom on the second flloor. The main level is the perfect space for entertaining with gorgeous natural light, open concept living room and kitchen and half bath for guests! No updating needed here due to the current owners replacing the: refrigerator, oven, dishwasher, kitchen sink/faucet, & garbage disposal. They also freshly painted the home, added a new storm door and more - so you can move right in and enjoy your new home! You'll appreciate the convenience of your attached garage and extra on-site guest parking This location offers it all as well - with four parks just a short walk away, walking trails, amenities like Costco, fantastic restaurants, and easy interstate access just minutes away, and getting anywhere in the metro is a breeze, within 15 minutes for most destinations. Life here is truly low-maintenance, thanks to low HOA dues that cover exterior upkeep, and more with low $165/month HOA dues. .This affordable, updated, and perfectly located townhouse offers the best of Ankeny living. Take a look today!
Contact an agent
Home facts
- Year built:2004
- Listing Id #:718632
- Added:84 day(s) ago
- Updated:August 07, 2025 at 01:46 AM
Rooms and interior
- Bedrooms:2
- Total bathrooms:3
- Full bathrooms:2
- Half bathrooms:1
- Living area:1,106 sq. ft.
Heating and cooling
- Cooling:Central Air
- Heating:Forced Air, Gas, Natural Gas
Structure and exterior
- Roof:Asphalt, Shingle
- Year built:2004
- Building area:1,106 sq. ft.
Utilities
- Water:Public
- Sewer:Public Sewer
Finances and disclosures
- Price:$169,000
- Price per sq. ft.:$152.8
- Tax amount:$2,772
New listings near 1124 NE 8th Lane
- New
 $410,000Active5 beds 3 baths1,424 sq. ft.
$410,000Active5 beds 3 baths1,424 sq. ft.4507 NW 13th Street, Ankeny, IA 50023
MLS# 724317Listed by: RE/MAX CONCEPTS - New
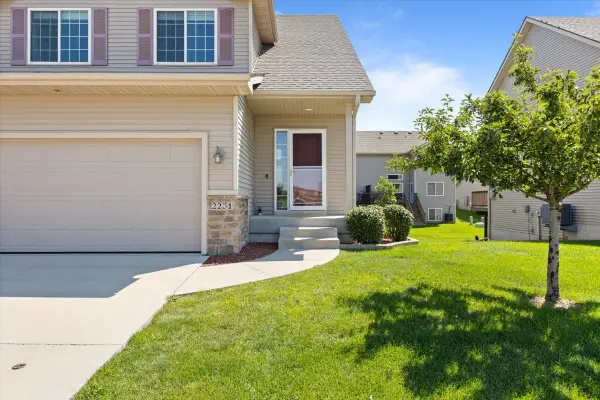 $282,000Active4 beds 4 baths1,511 sq. ft.
$282,000Active4 beds 4 baths1,511 sq. ft.2231 NW Chapel Lane, Ankeny, IA 50023
MLS# 724172Listed by: LPT REALTY, LLC - Open Sun, 2 to 4pmNew
 $445,000Active4 beds 3 baths1,519 sq. ft.
$445,000Active4 beds 3 baths1,519 sq. ft.3309 SW Edgewood Lane, Ankeny, IA 50023
MLS# 724291Listed by: RE/MAX PRECISION - New
 $349,500Active3 beds 3 baths1,753 sq. ft.
$349,500Active3 beds 3 baths1,753 sq. ft.1108 NW 25th Street, Ankeny, IA 50023
MLS# 724284Listed by: BOUTIQUE REAL ESTATE - Open Sat, 10am to 12pmNew
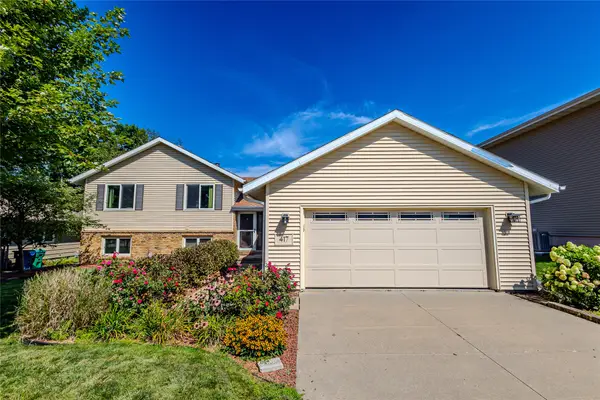 $340,000Active4 beds 3 baths1,410 sq. ft.
$340,000Active4 beds 3 baths1,410 sq. ft.417 NW Greenwood Street, Ankeny, IA 50023
MLS# 724285Listed by: RE/MAX CONCEPTS - New
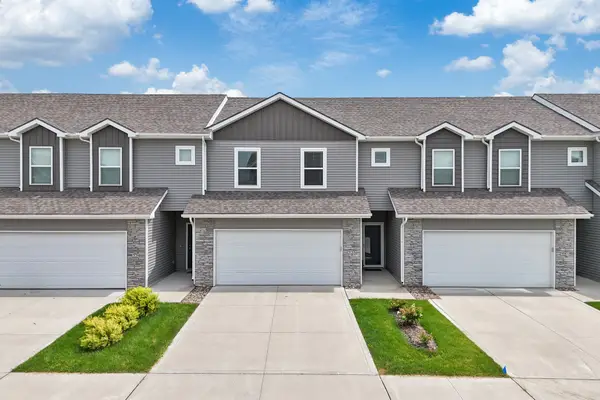 $239,000Active3 beds 3 baths1,473 sq. ft.
$239,000Active3 beds 3 baths1,473 sq. ft.225 NE Glendale Lane, Ankeny, IA 50021
MLS# 724229Listed by: RE/MAX PRECISION - New
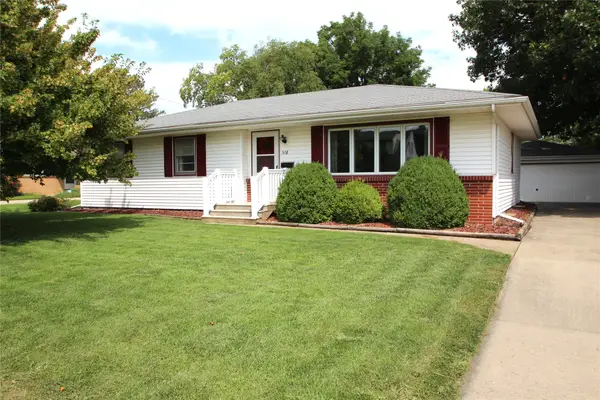 $270,000Active3 beds 3 baths1,321 sq. ft.
$270,000Active3 beds 3 baths1,321 sq. ft.518 SE 2nd Street, Ankeny, IA 50021
MLS# 724193Listed by: LPT REALTY, LLC - Open Sun, 1 to 3pmNew
 $225,000Active2 beds 3 baths1,331 sq. ft.
$225,000Active2 beds 3 baths1,331 sq. ft.5707 NE Lowell Lane, Ankeny, IA 50021
MLS# 724199Listed by: RE/MAX CONCEPTS - New
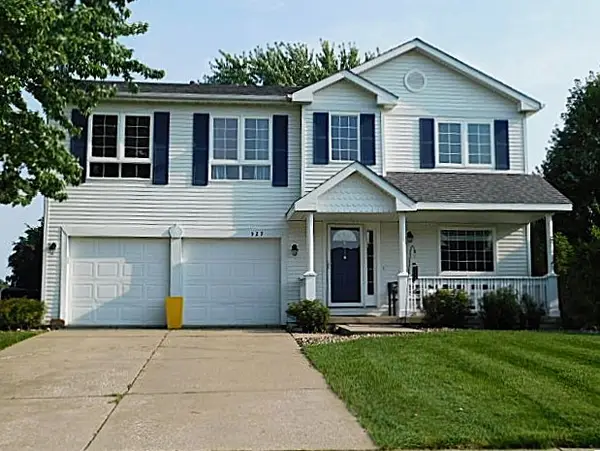 $374,900Active4 beds 4 baths2,276 sq. ft.
$374,900Active4 beds 4 baths2,276 sq. ft.529 NE 16th Street, Ankeny, IA 50021
MLS# 724190Listed by: COUNTRY ESTATES REALTY - New
 $309,000Active3 beds 2 baths1,496 sq. ft.
$309,000Active3 beds 2 baths1,496 sq. ft.4103 SW Westview Drive, Ankeny, IA 50023
MLS# 724113Listed by: KELLER WILLIAMS REALTY GDM

