1201 NE Stone Valley Circle, Ankeny, IA 50021
Local realty services provided by:Better Homes and Gardens Real Estate Innovations
1201 NE Stone Valley Circle,Ankeny, IA 50021
$350,000
- 4 Beds
- 4 Baths
- 2,029 sq. ft.
- Single family
- Pending
Listed by:gabby fisher
Office:keller williams realty gdm
MLS#:722080
Source:IA_DMAAR
Price summary
- Price:$350,000
- Price per sq. ft.:$172.5
About this home
Boasting a brand new roof, HVAC system and siding, this move-in ready two-story in Northeast Ankeny offers generous living space and thoughtful updates throughout. Step inside and you’ll immediately notice the welcoming entryway with tall ceilings and a versatile front office or den. The open-concept main level features a cozy great room with fireplace, dining area, and a spacious kitchen, along with a convenient half bath. The mudroom/laundry room is just off the garage for everyday ease. Upstairs, you’ll find three bedrooms and a full bath, including a spacious primary suite with walk-in closet and ¾ en suite bathroom. The finished lower level adds even more living space with a second family room featuring another fireplace, a 4th bedroom, additional half bath and good sized storage room. Step through the door off the dining room to enjoy the fully fenced backyard, complete with a deck and large storage shed—perfect for outdoor entertaining and extra storage. Enjoy the proximity to parks, schools, shopping, restaurants, and easy freeway access.
Contact an agent
Home facts
- Year built:1993
- Listing ID #:722080
- Added:76 day(s) ago
- Updated:September 11, 2025 at 07:27 AM
Rooms and interior
- Bedrooms:4
- Total bathrooms:4
- Full bathrooms:1
- Half bathrooms:2
- Living area:2,029 sq. ft.
Heating and cooling
- Cooling:Central Air
- Heating:Forced Air, Gas, Natural Gas
Structure and exterior
- Roof:Asphalt, Shingle
- Year built:1993
- Building area:2,029 sq. ft.
- Lot area:0.26 Acres
Utilities
- Water:Public
- Sewer:Public Sewer
Finances and disclosures
- Price:$350,000
- Price per sq. ft.:$172.5
- Tax amount:$6,002 (2026)
New listings near 1201 NE Stone Valley Circle
- Open Sun, 1 to 3pmNew
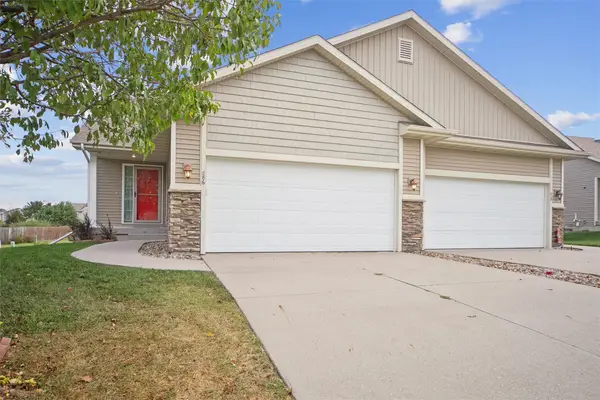 $295,000Active3 beds 3 baths1,092 sq. ft.
$295,000Active3 beds 3 baths1,092 sq. ft.886 NE Cherry Plum Drive, Ankeny, IA 50021
MLS# 726911Listed by: LPT REALTY, LLC - New
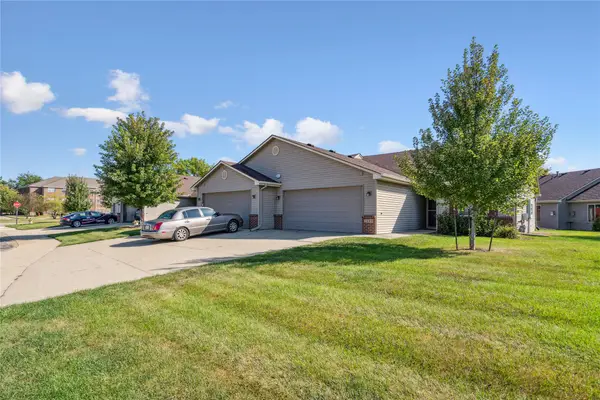 $235,000Active2 beds 2 baths1,182 sq. ft.
$235,000Active2 beds 2 baths1,182 sq. ft.3009 SE Turnberry Drive, Ankeny, IA 50021
MLS# 726938Listed by: CENTURY 21 SIGNATURE - New
 $495,000Active4 beds 4 baths2,085 sq. ft.
$495,000Active4 beds 4 baths2,085 sq. ft.710 NW Rockcrest Circle, Ankeny, IA 50023
MLS# 726882Listed by: RE/MAX PRECISION - New
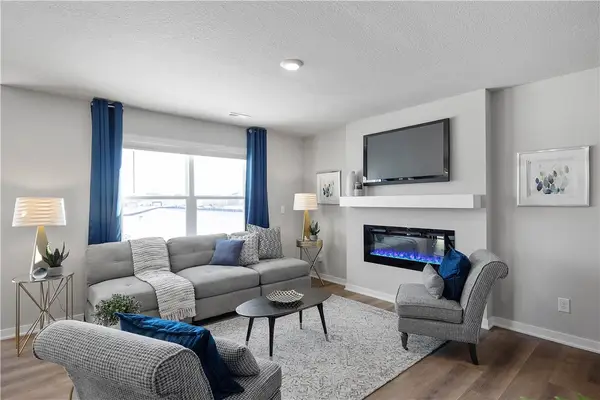 $244,990Active3 beds 3 baths1,511 sq. ft.
$244,990Active3 beds 3 baths1,511 sq. ft.4415 NE Spear Lane, Ankeny, IA 50021
MLS# 726919Listed by: DRH REALTY OF IOWA, LLC - New
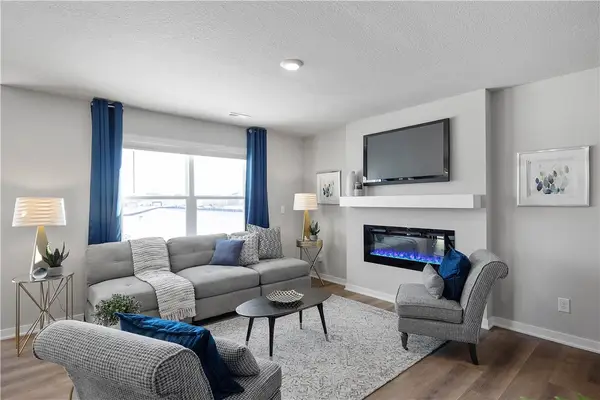 $244,990Active3 beds 3 baths1,511 sq. ft.
$244,990Active3 beds 3 baths1,511 sq. ft.4407 NE Spear Lane, Ankeny, IA 50021
MLS# 726920Listed by: DRH REALTY OF IOWA, LLC - New
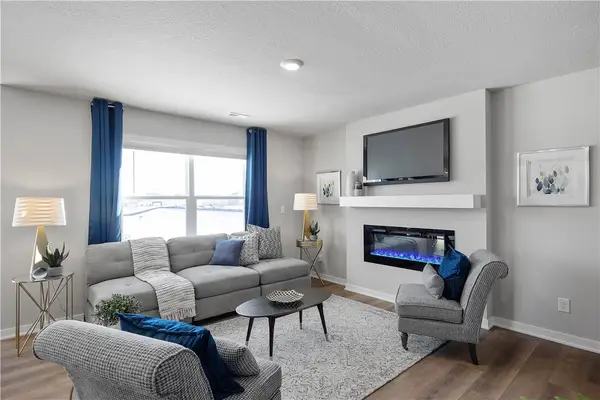 $244,990Active3 beds 3 baths1,511 sq. ft.
$244,990Active3 beds 3 baths1,511 sq. ft.4411 NE Spear Lane, Ankeny, IA 50021
MLS# 726921Listed by: DRH REALTY OF IOWA, LLC - New
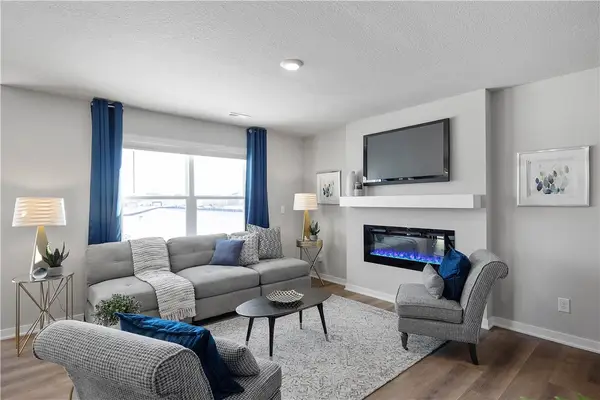 $244,990Active3 beds 3 baths1,511 sq. ft.
$244,990Active3 beds 3 baths1,511 sq. ft.4419 NE Spear Lane, Ankeny, IA 50021
MLS# 726922Listed by: DRH REALTY OF IOWA, LLC - New
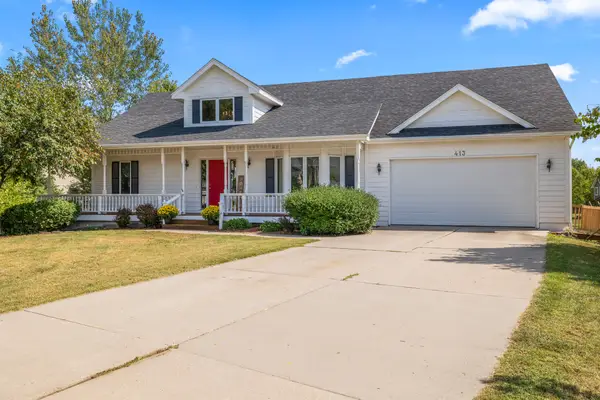 $450,000Active4 beds 3 baths1,442 sq. ft.
$450,000Active4 beds 3 baths1,442 sq. ft.413 NE 17th Street, Ankeny, IA 50021
MLS# 726899Listed by: RE/MAX PRECISION - Open Sun, 1 to 3pmNew
 $499,000Active5 beds 4 baths1,782 sq. ft.
$499,000Active5 beds 4 baths1,782 sq. ft.1517 SW Franklin Drive, Ankeny, IA 50023
MLS# 726900Listed by: LPT REALTY, LLC - New
 $375,000Active3 beds 3 baths1,366 sq. ft.
$375,000Active3 beds 3 baths1,366 sq. ft.3205 SW Brookeline Drive, Ankeny, IA 50023
MLS# 726890Listed by: RE/MAX CONCEPTS
