1202 SE Cortina Drive, Ankeny, IA 50021
Local realty services provided by:Better Homes and Gardens Real Estate Innovations
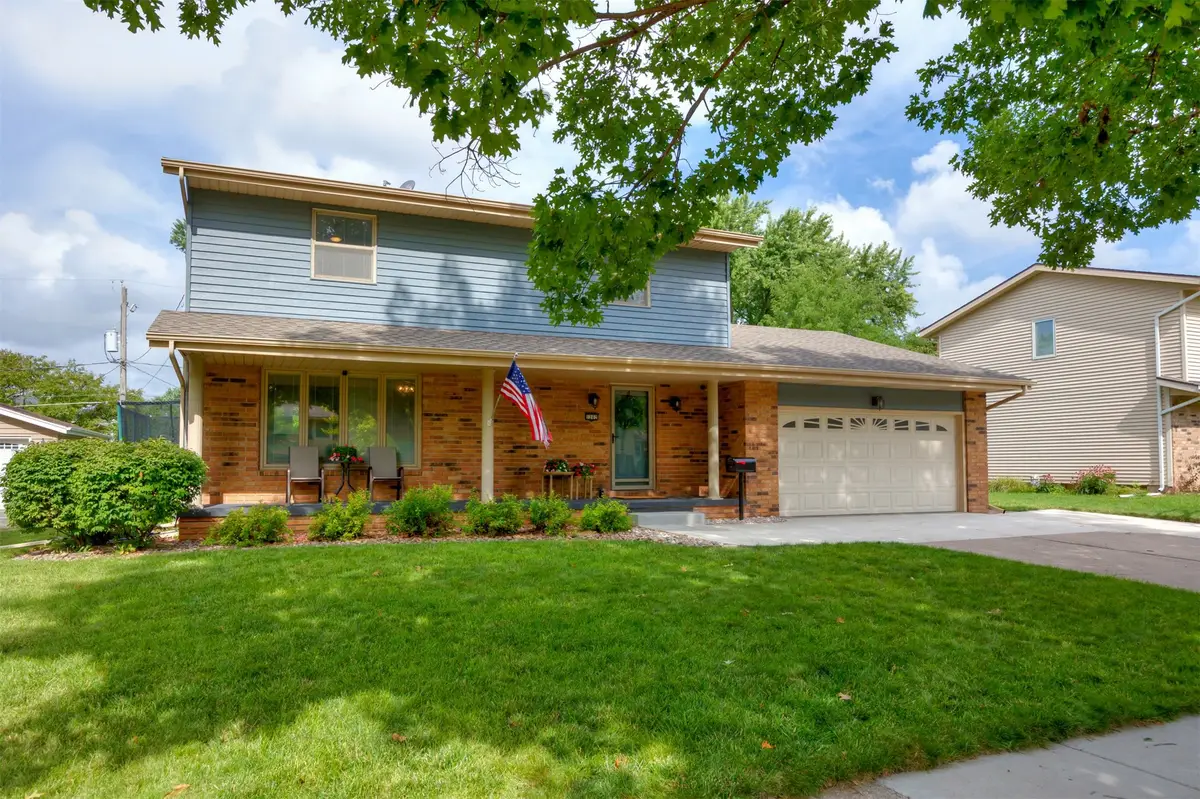
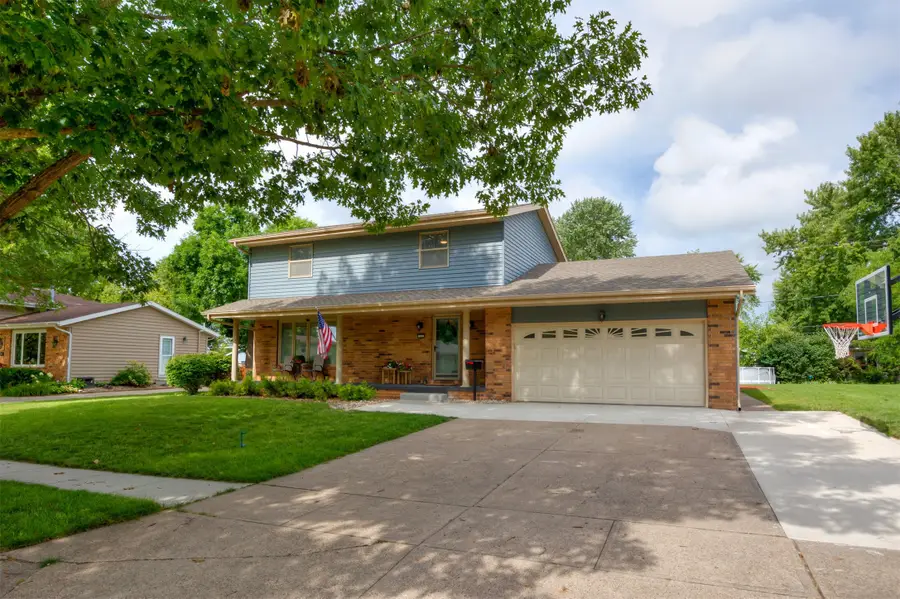
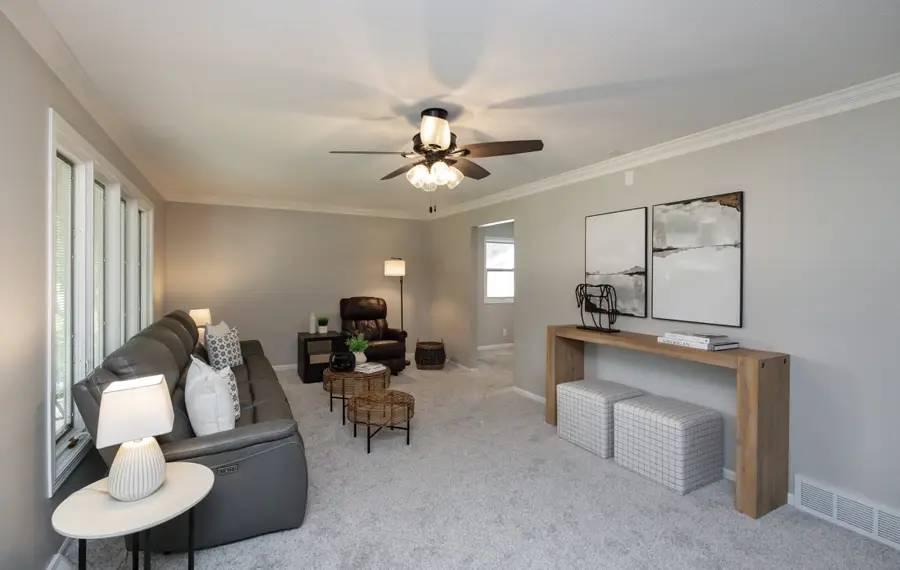
1202 SE Cortina Drive,Ankeny, IA 50021
$360,000
- 5 Beds
- 3 Baths
- 2,208 sq. ft.
- Single family
- Active
Listed by:susie sheldahl
Office:realty one group impact
MLS#:715013
Source:IA_DMAAR
Price summary
- Price:$360,000
- Price per sq. ft.:$163.04
About this home
Welcome to the perfect blend of space, comfort, and location—ideal for entertaining guests or a growing family! This well-maintained 2-story home features 5 bedrooms and 2.5 bathrooms, offering nearly 3,000 sq. ft. of finished living space with over 2200 sq. ft. on the upper levels.
Upstairs, you'll find 4 generously sized bedrooms and a full bathroom, (4th bedroom was recently converted back to a bedroom) providing plenty of room for everyone. The main level offers a large living room that leads into an adjacent room that could be used for an office or kids' play area. The large eat-in kitchen with granite countertops opens up to an even larger formal dining room or great room with a wood fireplace. The main level has a convenient half bath—perfect for guests and daily living. Plus, what may be the best room in the house, enjoy year-round comfort in the cozy 4-seasons room with heated floors, a family favorite for relaxing or entertaining.
The finished 700 sq. ft. basement includes a living area, 5th bedroom, and 3/4 bathroom, offering a great private space for guests, teens, or a home office.
Finally, step outside to a beautiful backyard with a patio, brand new 12X8 shed, and plenty of room for entertaining or playtime. Recent updates include a newer furnace, AC, and roof, so you can move in with confidence.
Located in a well-established, family-friendly neighborhood near parks, schools, and shopping, this home truly has it all.
Contact an agent
Home facts
- Year built:1973
- Listing Id #:715013
- Added:131 day(s) ago
- Updated:August 11, 2025 at 03:02 PM
Rooms and interior
- Bedrooms:5
- Total bathrooms:3
- Full bathrooms:1
- Half bathrooms:1
- Living area:2,208 sq. ft.
Heating and cooling
- Cooling:Central Air
- Heating:Forced Air, Gas, Natural Gas
Structure and exterior
- Roof:Asphalt, Shingle
- Year built:1973
- Building area:2,208 sq. ft.
Finances and disclosures
- Price:$360,000
- Price per sq. ft.:$163.04
- Tax amount:$5,432
New listings near 1202 SE Cortina Drive
- New
 $410,000Active5 beds 3 baths1,424 sq. ft.
$410,000Active5 beds 3 baths1,424 sq. ft.4507 NW 13th Street, Ankeny, IA 50023
MLS# 724317Listed by: RE/MAX CONCEPTS - Open Sun, 1 to 3pmNew
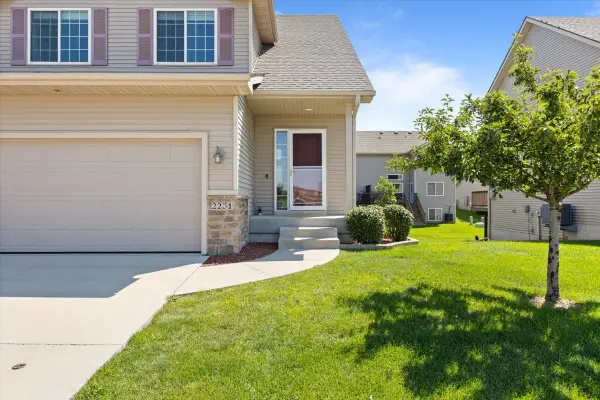 $282,000Active4 beds 4 baths1,511 sq. ft.
$282,000Active4 beds 4 baths1,511 sq. ft.2231 NW Chapel Lane, Ankeny, IA 50023
MLS# 724172Listed by: LPT REALTY, LLC - Open Sun, 2 to 4pmNew
 $445,000Active4 beds 3 baths1,519 sq. ft.
$445,000Active4 beds 3 baths1,519 sq. ft.3309 SW Edgewood Lane, Ankeny, IA 50023
MLS# 724291Listed by: RE/MAX PRECISION - New
 $349,500Active3 beds 3 baths1,753 sq. ft.
$349,500Active3 beds 3 baths1,753 sq. ft.1108 NW 25th Street, Ankeny, IA 50023
MLS# 724284Listed by: BOUTIQUE REAL ESTATE - Open Sat, 10am to 12pmNew
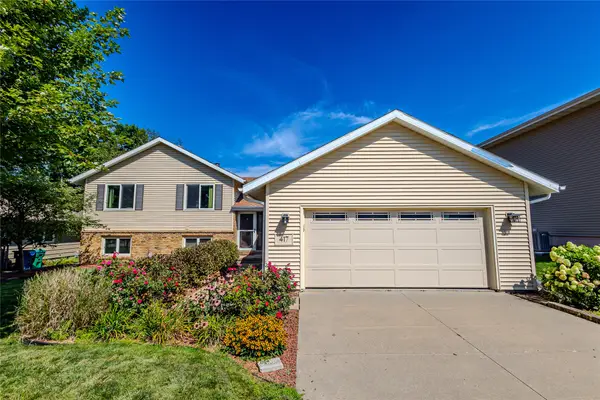 $340,000Active4 beds 3 baths1,410 sq. ft.
$340,000Active4 beds 3 baths1,410 sq. ft.417 NW Greenwood Street, Ankeny, IA 50023
MLS# 724285Listed by: RE/MAX CONCEPTS - New
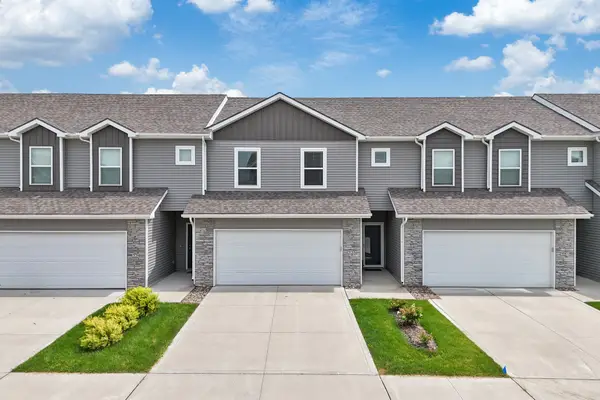 $239,000Active3 beds 3 baths1,473 sq. ft.
$239,000Active3 beds 3 baths1,473 sq. ft.225 NE Glendale Lane, Ankeny, IA 50021
MLS# 724229Listed by: RE/MAX PRECISION - New
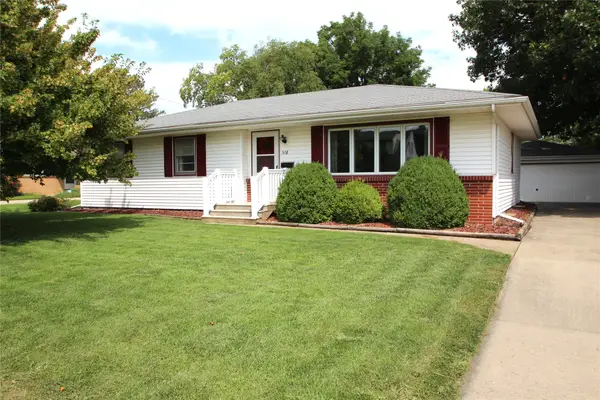 $270,000Active3 beds 3 baths1,321 sq. ft.
$270,000Active3 beds 3 baths1,321 sq. ft.518 SE 2nd Street, Ankeny, IA 50021
MLS# 724193Listed by: LPT REALTY, LLC - Open Sun, 1 to 3pmNew
 $225,000Active2 beds 3 baths1,331 sq. ft.
$225,000Active2 beds 3 baths1,331 sq. ft.5707 NE Lowell Lane, Ankeny, IA 50021
MLS# 724199Listed by: RE/MAX CONCEPTS - New
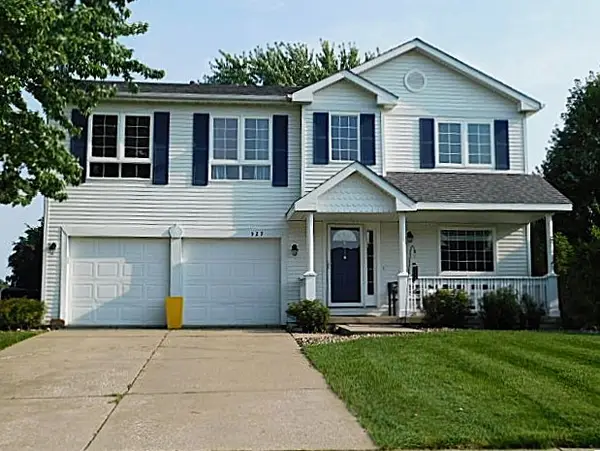 $374,900Active4 beds 4 baths2,276 sq. ft.
$374,900Active4 beds 4 baths2,276 sq. ft.529 NE 16th Street, Ankeny, IA 50021
MLS# 724190Listed by: COUNTRY ESTATES REALTY - New
 $309,000Active3 beds 2 baths1,496 sq. ft.
$309,000Active3 beds 2 baths1,496 sq. ft.4103 SW Westview Drive, Ankeny, IA 50023
MLS# 724113Listed by: KELLER WILLIAMS REALTY GDM

