1205 NE 31st Street, Ankeny, IA 50021
Local realty services provided by:Better Homes and Gardens Real Estate Innovations
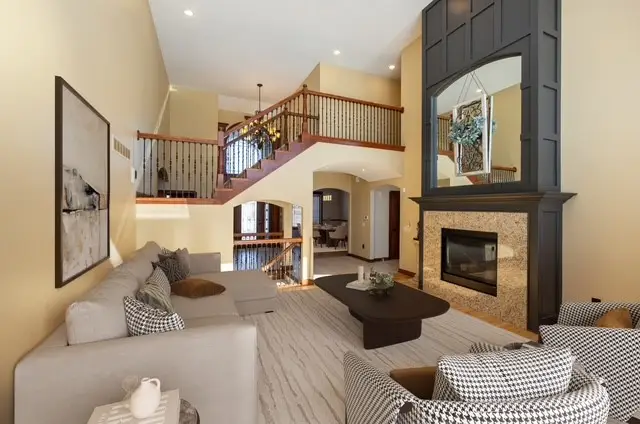
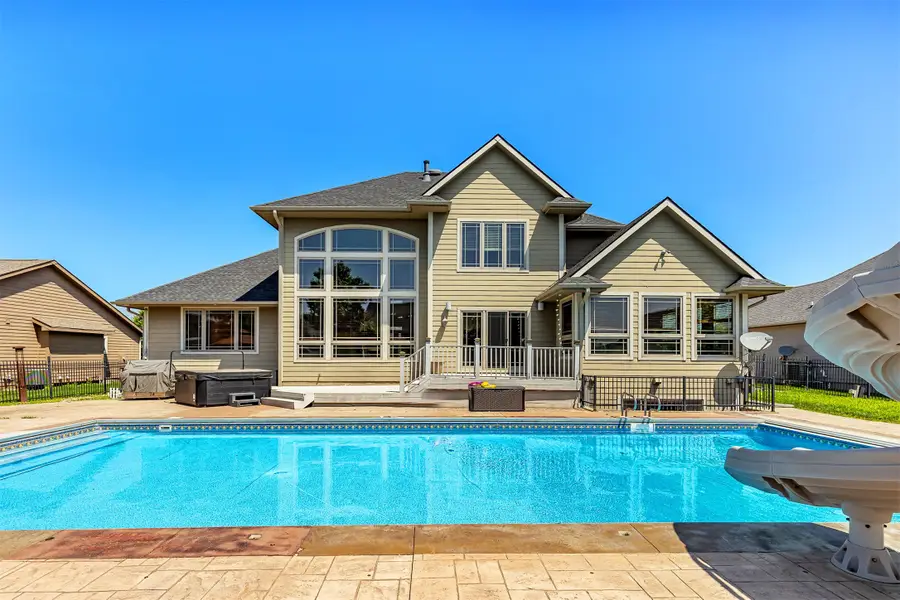
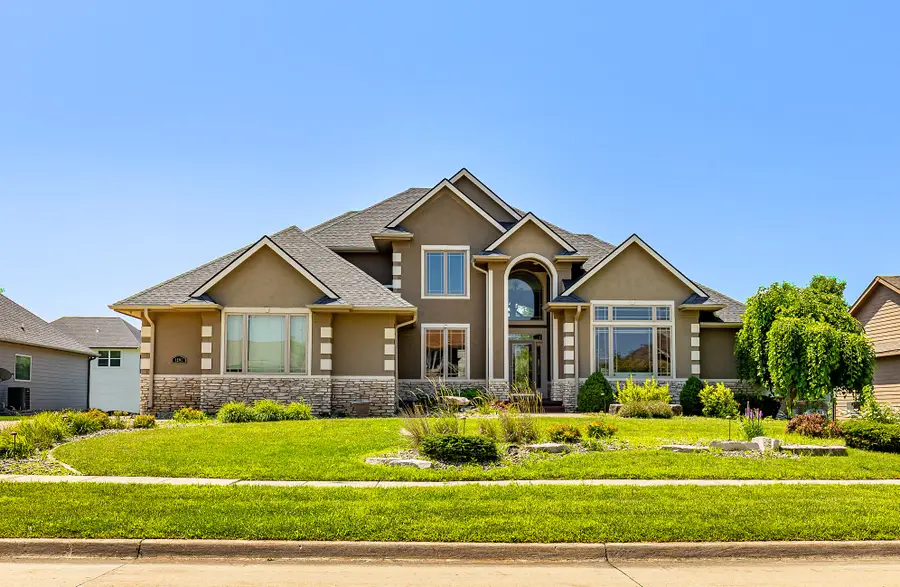
1205 NE 31st Street,Ankeny, IA 50021
$827,000
- 5 Beds
- 5 Baths
- 5,831 sq. ft.
- Single family
- Active
Listed by:julie abel
Office:re/max real estate center
MLS#:712482
Source:IA_DMAAR
Price summary
- Price:$827,000
- Price per sq. ft.:$141.83
- Monthly HOA dues:$10.42
About this home
Price Improved! Take a 2nd look Stunning executive 2-story home in Briar Creek, Ankeny, located on a spacious .34-acre lot. This 5,839 sq ft home offers luxurious living with a grand entry, formal living and dining rooms, and a dedicated office with built-ins. The gourmet kitchen features ample space for gatherings and a double-sided fireplace that warms both the eat-in kitchen and great room with floor-to-ceiling windows. A unique laundry room offers built-in closets, a folding area, sink, and extra storage.
The expansive master suite on the main level includes a large bedroom, a bathroom with a shower and jacuzzi tub, and a spacious walk-in closet. Additional living space includes a charming sunroom with French doors for relaxation. Upstairs, adding an additional 857 sq ft. you'll find three bedrooms and two bathrooms. The main suite comes with a private bath and walk-in closet.
The partially finished lower level offers 2,491 sq ft of additional space, ideal for multi-generational living or guests. It includes a bedroom, full bath, kitchenette (minus the stove), built-in shelving, and a theater room. A private den can easily be converted into an additional bedroom.
Step outside to your private oasis with a 20x50 saltwater pool, fountains, gazebo, whirlpool, and beautifully landscaped grounds with fencing. The 3-car garage provides ample storage. This home is perfect for both luxurious living and seamless entertaining. Schedule a tour today—this one won’t last long!
Contact an agent
Home facts
- Year built:2004
- Listing Id #:712482
- Added:168 day(s) ago
- Updated:August 06, 2025 at 02:54 PM
Rooms and interior
- Bedrooms:5
- Total bathrooms:5
- Full bathrooms:4
- Half bathrooms:1
- Living area:5,831 sq. ft.
Heating and cooling
- Cooling:Central Air
- Heating:Electric, Forced Air, Gas
Structure and exterior
- Roof:Asphalt, Shingle
- Year built:2004
- Building area:5,831 sq. ft.
Utilities
- Water:Public
- Sewer:Public Sewer
Finances and disclosures
- Price:$827,000
- Price per sq. ft.:$141.83
- Tax amount:$13,348 (2025)
New listings near 1205 NE 31st Street
- New
 $410,000Active4 beds 3 baths1,424 sq. ft.
$410,000Active4 beds 3 baths1,424 sq. ft.4507 NW 13th Street, Ankeny, IA 50023
MLS# 724317Listed by: RE/MAX CONCEPTS - New
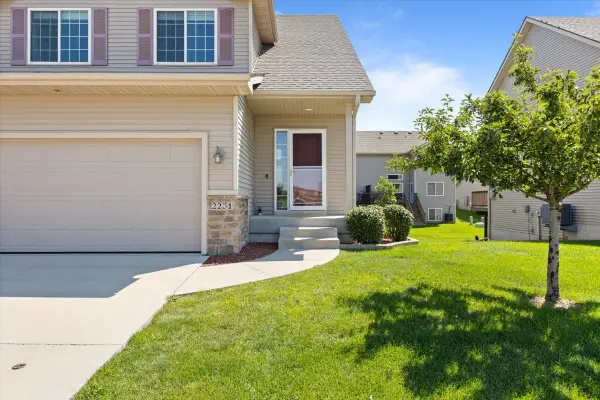 $282,000Active4 beds 4 baths1,511 sq. ft.
$282,000Active4 beds 4 baths1,511 sq. ft.2231 NW Chapel Lane, Ankeny, IA 50023
MLS# 724172Listed by: LPT REALTY, LLC - Open Sun, 2 to 4pmNew
 $445,000Active4 beds 3 baths1,519 sq. ft.
$445,000Active4 beds 3 baths1,519 sq. ft.3309 SW Edgewood Lane, Ankeny, IA 50023
MLS# 724291Listed by: RE/MAX PRECISION - New
 $349,500Active3 beds 3 baths1,753 sq. ft.
$349,500Active3 beds 3 baths1,753 sq. ft.1108 NW 25th Street, Ankeny, IA 50023
MLS# 724284Listed by: BOUTIQUE REAL ESTATE - Open Sat, 10am to 12pmNew
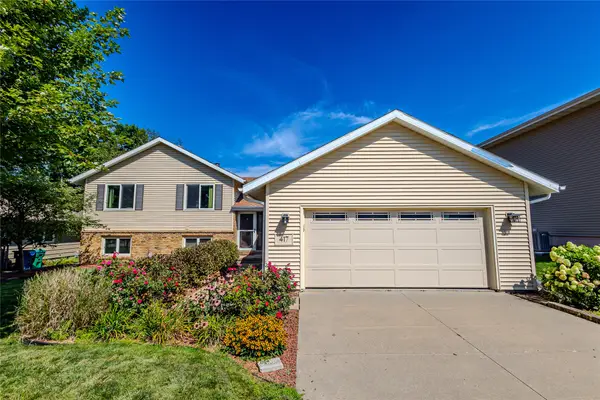 $340,000Active4 beds 3 baths1,410 sq. ft.
$340,000Active4 beds 3 baths1,410 sq. ft.417 NW Greenwood Street, Ankeny, IA 50023
MLS# 724285Listed by: RE/MAX CONCEPTS - New
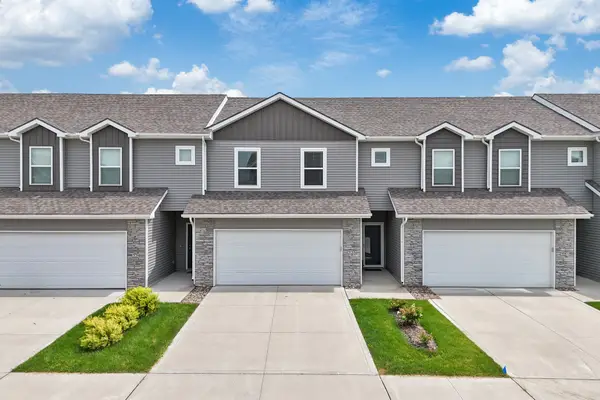 $239,000Active3 beds 3 baths1,473 sq. ft.
$239,000Active3 beds 3 baths1,473 sq. ft.225 NE Glendale Lane, Ankeny, IA 50021
MLS# 724229Listed by: RE/MAX PRECISION - New
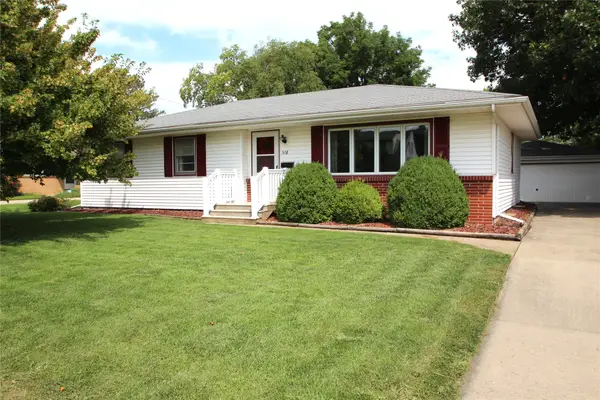 $270,000Active3 beds 3 baths1,321 sq. ft.
$270,000Active3 beds 3 baths1,321 sq. ft.518 SE 2nd Street, Ankeny, IA 50021
MLS# 724193Listed by: LPT REALTY, LLC - Open Sun, 1 to 3pmNew
 $225,000Active2 beds 3 baths1,331 sq. ft.
$225,000Active2 beds 3 baths1,331 sq. ft.5707 NE Lowell Lane, Ankeny, IA 50021
MLS# 724199Listed by: RE/MAX CONCEPTS - New
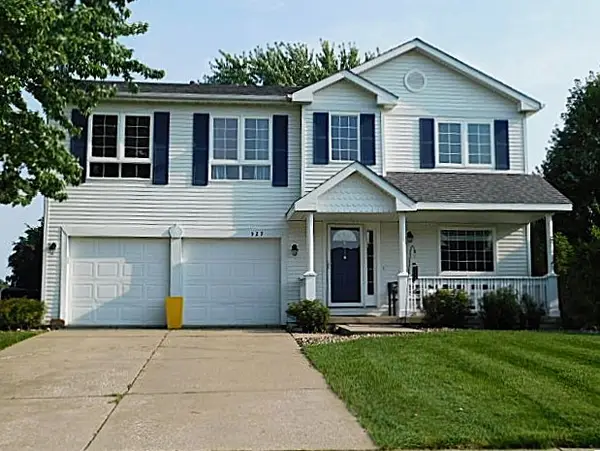 $374,900Active4 beds 4 baths2,276 sq. ft.
$374,900Active4 beds 4 baths2,276 sq. ft.529 NE 16th Street, Ankeny, IA 50021
MLS# 724190Listed by: COUNTRY ESTATES REALTY - New
 $309,000Active3 beds 2 baths1,496 sq. ft.
$309,000Active3 beds 2 baths1,496 sq. ft.4103 SW Westview Drive, Ankeny, IA 50023
MLS# 724113Listed by: KELLER WILLIAMS REALTY GDM

