1210 SE Mallard Creek Drive, Ankeny, IA 50021
Local realty services provided by:Better Homes and Gardens Real Estate Innovations
1210 SE Mallard Creek Drive,Ankeny, IA 50021
$334,900
- 3 Beds
- 4 Baths
- 1,432 sq. ft.
- Condominium
- Pending
Listed by:joann dorenkamp
Office:lpt realty, llc.
MLS#:724712
Source:IA_DMAAR
Price summary
- Price:$334,900
- Price per sq. ft.:$233.87
- Monthly HOA dues:$350
About this home
The beautifully decorated front porch is just an indication of how you will be amazed when you walk into this updated townhome on a cul-de-sac in Ankeny featuring 3 bedrooms with an attached bathroom for each. Located close to shopping, greenbelt trail and easy access to all of the metro. The sellers have updated this townhome from top to bottom. You will be greeted with new flooring on the main level, the master bedroom and 4 season porch. The kitchen had a makeover with new countertops, backsplash, sink and all new appliances that are included with the home. You will also find new window shades on the main level, all new lighting, ceiling fans and paint. The garage has a heater and hot and cold water, and an insulated garage door. No worries with the HVAC system and water heater that are updated. The front door and deck door have been replaced plus the deck. You will be impressed with the closet and storage space both up and down. A shop and storage area in the lower level is very spacious. The updates are just too many to list-so schedule your appointment today to see this updated and well cared for townhome. This truly is a turn-key property.
Contact an agent
Home facts
- Year built:1997
- Listing ID #:724712
- Added:35 day(s) ago
- Updated:September 11, 2025 at 07:27 AM
Rooms and interior
- Bedrooms:3
- Total bathrooms:4
- Half bathrooms:1
- Living area:1,432 sq. ft.
Heating and cooling
- Cooling:Central Air
- Heating:Forced Air, Gas, Natural Gas
Structure and exterior
- Roof:Asphalt, Shingle
- Year built:1997
- Building area:1,432 sq. ft.
- Lot area:0.06 Acres
Utilities
- Water:Public
- Sewer:Public Sewer
Finances and disclosures
- Price:$334,900
- Price per sq. ft.:$233.87
- Tax amount:$4,801
New listings near 1210 SE Mallard Creek Drive
- Open Sun, 1 to 3pmNew
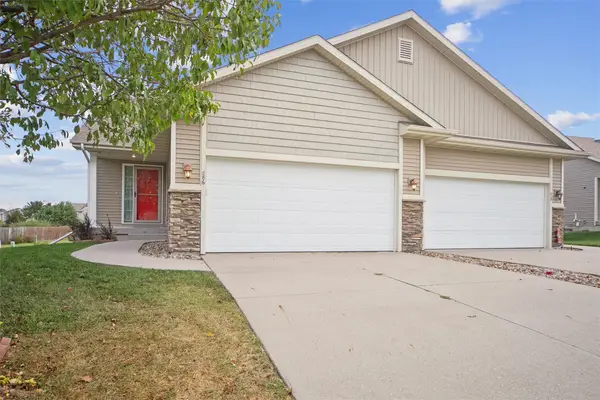 $295,000Active3 beds 3 baths1,092 sq. ft.
$295,000Active3 beds 3 baths1,092 sq. ft.886 NE Cherry Plum Drive, Ankeny, IA 50021
MLS# 726911Listed by: LPT REALTY, LLC - New
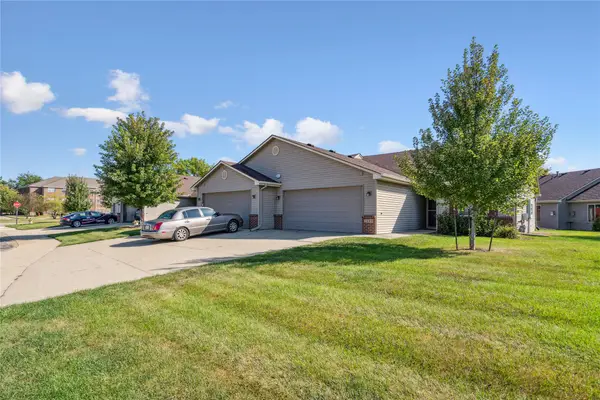 $235,000Active2 beds 2 baths1,182 sq. ft.
$235,000Active2 beds 2 baths1,182 sq. ft.3009 SE Turnberry Drive, Ankeny, IA 50021
MLS# 726938Listed by: CENTURY 21 SIGNATURE - New
 $495,000Active4 beds 4 baths2,085 sq. ft.
$495,000Active4 beds 4 baths2,085 sq. ft.710 NW Rockcrest Circle, Ankeny, IA 50023
MLS# 726882Listed by: RE/MAX PRECISION - New
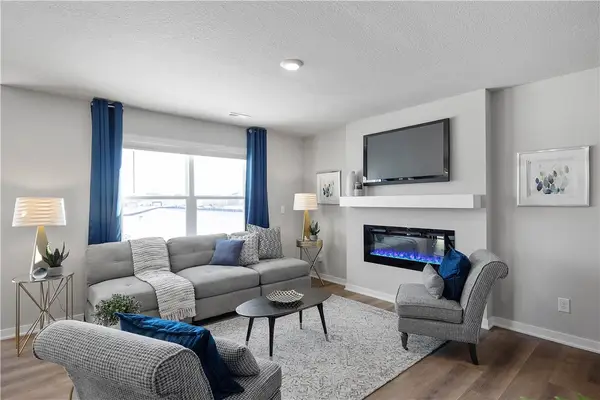 $244,990Active3 beds 3 baths1,511 sq. ft.
$244,990Active3 beds 3 baths1,511 sq. ft.4415 NE Spear Lane, Ankeny, IA 50021
MLS# 726919Listed by: DRH REALTY OF IOWA, LLC - New
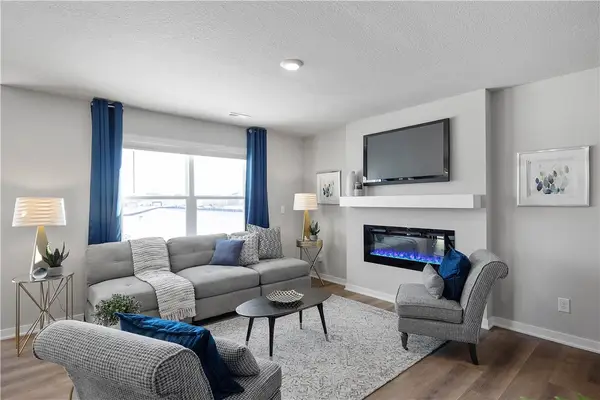 $244,990Active3 beds 3 baths1,511 sq. ft.
$244,990Active3 beds 3 baths1,511 sq. ft.4407 NE Spear Lane, Ankeny, IA 50021
MLS# 726920Listed by: DRH REALTY OF IOWA, LLC - New
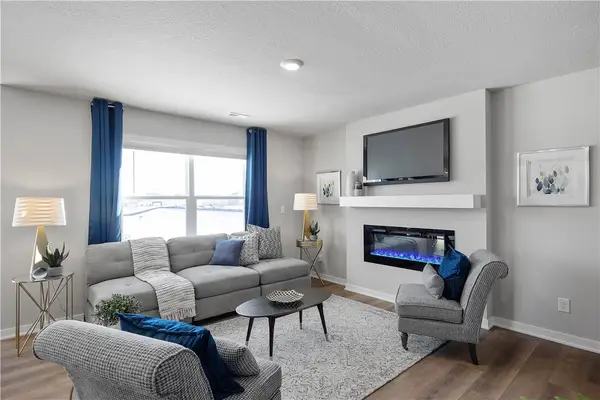 $244,990Active3 beds 3 baths1,511 sq. ft.
$244,990Active3 beds 3 baths1,511 sq. ft.4411 NE Spear Lane, Ankeny, IA 50021
MLS# 726921Listed by: DRH REALTY OF IOWA, LLC - New
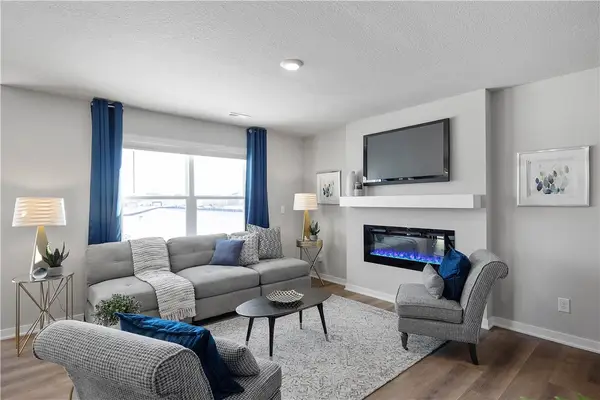 $244,990Active3 beds 3 baths1,511 sq. ft.
$244,990Active3 beds 3 baths1,511 sq. ft.4419 NE Spear Lane, Ankeny, IA 50021
MLS# 726922Listed by: DRH REALTY OF IOWA, LLC - New
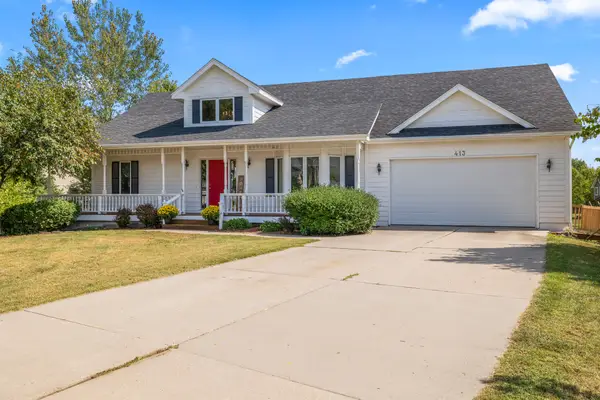 $450,000Active4 beds 3 baths1,442 sq. ft.
$450,000Active4 beds 3 baths1,442 sq. ft.413 NE 17th Street, Ankeny, IA 50021
MLS# 726899Listed by: RE/MAX PRECISION - Open Sun, 1 to 3pmNew
 $499,000Active5 beds 4 baths1,782 sq. ft.
$499,000Active5 beds 4 baths1,782 sq. ft.1517 SW Franklin Drive, Ankeny, IA 50023
MLS# 726900Listed by: LPT REALTY, LLC - New
 $375,000Active3 beds 3 baths1,366 sq. ft.
$375,000Active3 beds 3 baths1,366 sq. ft.3205 SW Brookeline Drive, Ankeny, IA 50023
MLS# 726890Listed by: RE/MAX CONCEPTS
