1215 SW Des Moines Street, Ankeny, IA 50023
Local realty services provided by:Better Homes and Gardens Real Estate Innovations
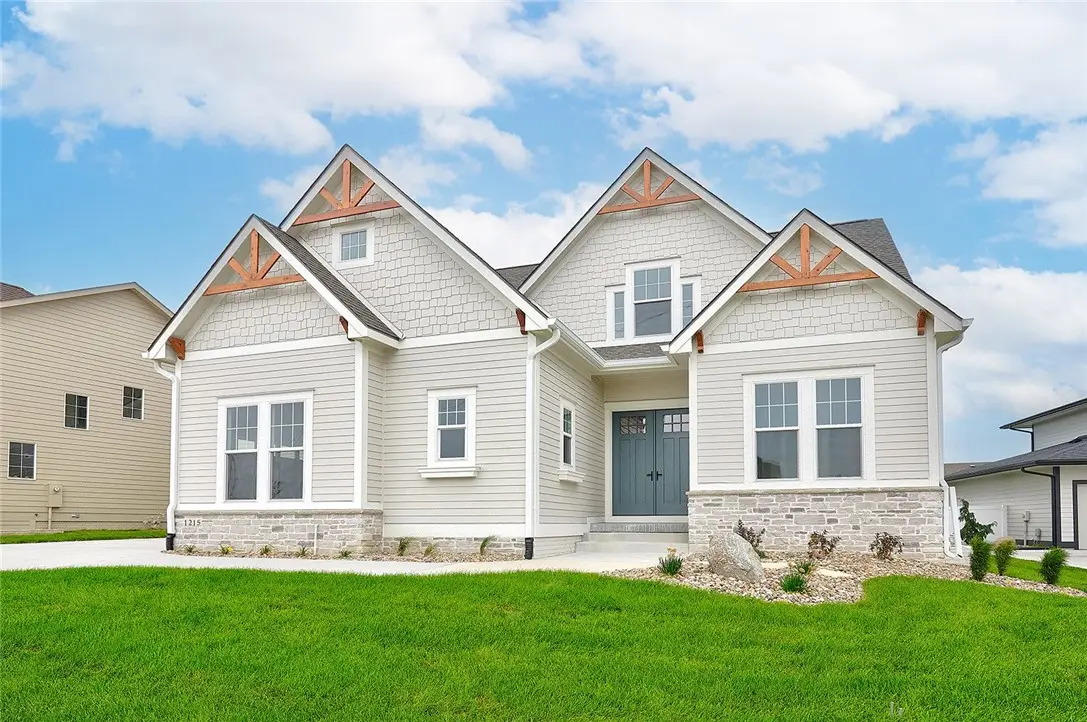
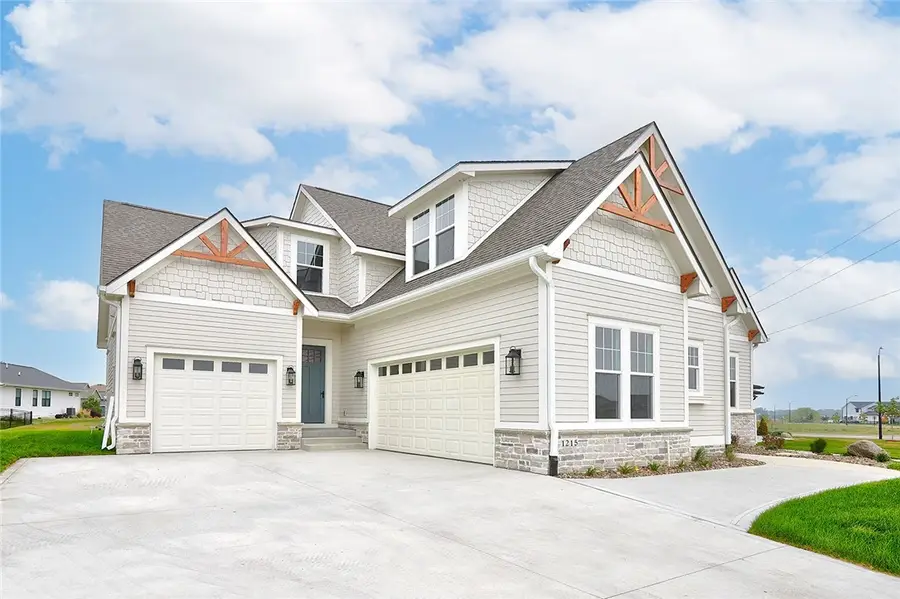
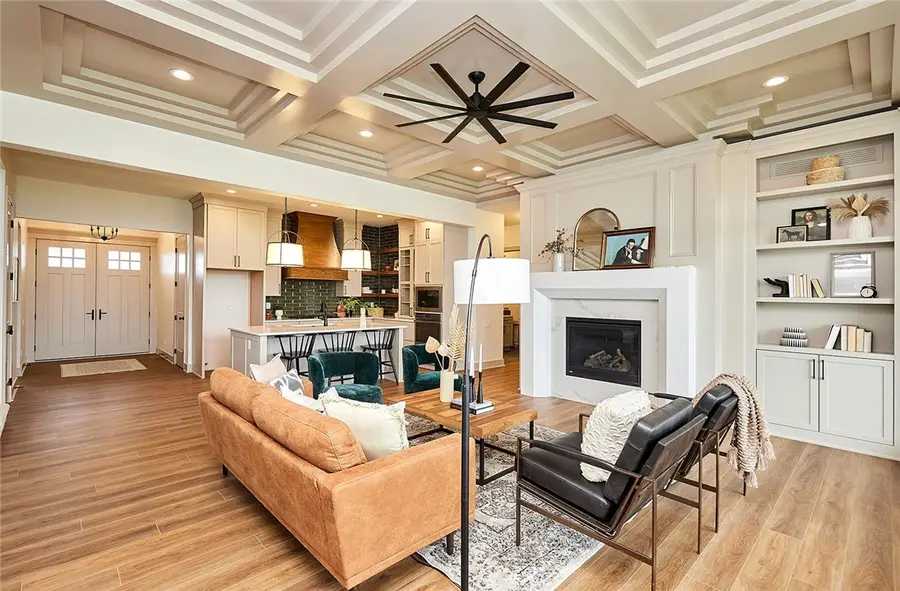
1215 SW Des Moines Street,Ankeny, IA 50023
$879,900
- 6 Beds
- 4 Baths
- 3,129 sq. ft.
- Single family
- Pending
Listed by:jill budden
Office:re/max concepts
MLS#:673653
Source:IA_DMAAR
Price summary
- Price:$879,900
- Price per sq. ft.:$281.21
- Monthly HOA dues:$9.58
About this home
Welcome to the Breckenridge plan, by Kimberley Development. Located in the highly sought-after Prairie Trail development, you'll love the convenience of Heritage Elementary, Southview Middle School, & Ankeny High School within walking distance, as well as all of Prairie Trail's amenities nearby! This spacious 1.5 story home features a fantastic primary suite with private entrance to the covered patio, spa-like bath with soaker tub and tile shower, and large walk-in closet connected to the laundry room. With 6 bedrooms, there is plenty of room for a growing family or visiting guests. A unique layotu with an additional bedroom and full service bath on the main level, which could also function as an office. Fabulous open concept design with gorgeous trim details throughout, a covered back patio AND screened porch to enjoy the outdoors. Upstairs are 3 spacious bedrooms, all with walk-in closets. Finished lower level with great room, bar, 6th bedroom and full bath. Be sure to ask about the Prairie Trail Scholarship Fund...all Prairie Trail residents are eligible for up to $10,000 for continuing education!
Contact an agent
Home facts
- Year built:2022
- Listing Id #:673653
- Added:816 day(s) ago
- Updated:August 06, 2025 at 07:25 AM
Rooms and interior
- Bedrooms:6
- Total bathrooms:4
- Full bathrooms:3
- Living area:3,129 sq. ft.
Heating and cooling
- Cooling:Central Air
- Heating:Forced Air, Gas, Natural Gas
Structure and exterior
- Roof:Asphalt, Shingle
- Year built:2022
- Building area:3,129 sq. ft.
- Lot area:0.24 Acres
Utilities
- Water:Public
- Sewer:Public Sewer
Finances and disclosures
- Price:$879,900
- Price per sq. ft.:$281.21
New listings near 1215 SW Des Moines Street
- New
 $410,000Active4 beds 3 baths1,424 sq. ft.
$410,000Active4 beds 3 baths1,424 sq. ft.4507 NW 13th Street, Ankeny, IA 50023
MLS# 724317Listed by: RE/MAX CONCEPTS - New
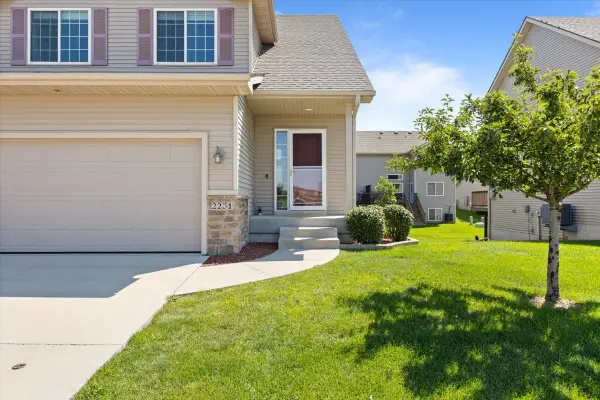 $282,000Active4 beds 4 baths1,511 sq. ft.
$282,000Active4 beds 4 baths1,511 sq. ft.2231 NW Chapel Lane, Ankeny, IA 50023
MLS# 724172Listed by: LPT REALTY, LLC - Open Sun, 2 to 4pmNew
 $445,000Active4 beds 3 baths1,519 sq. ft.
$445,000Active4 beds 3 baths1,519 sq. ft.3309 SW Edgewood Lane, Ankeny, IA 50023
MLS# 724291Listed by: RE/MAX PRECISION - New
 $349,500Active3 beds 3 baths1,753 sq. ft.
$349,500Active3 beds 3 baths1,753 sq. ft.1108 NW 25th Street, Ankeny, IA 50023
MLS# 724284Listed by: BOUTIQUE REAL ESTATE - Open Sat, 10am to 12pmNew
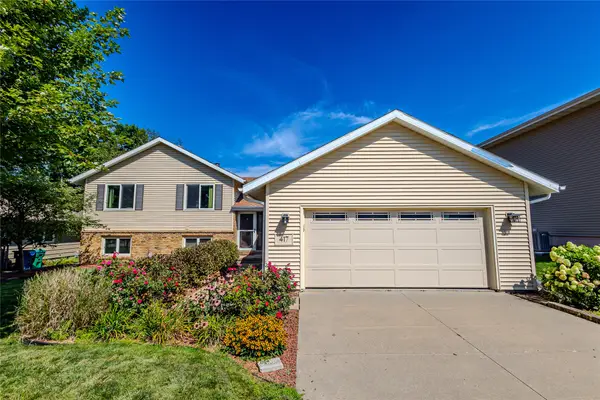 $340,000Active4 beds 3 baths1,410 sq. ft.
$340,000Active4 beds 3 baths1,410 sq. ft.417 NW Greenwood Street, Ankeny, IA 50023
MLS# 724285Listed by: RE/MAX CONCEPTS - New
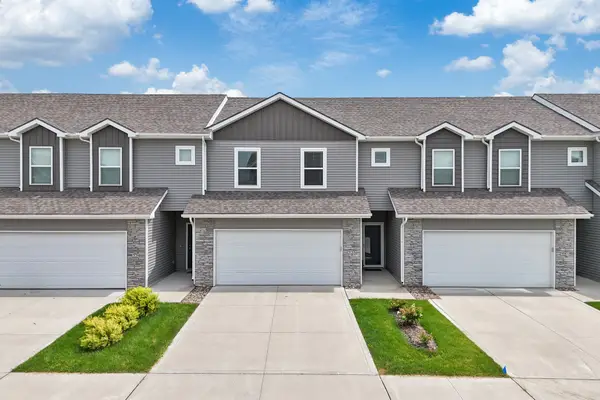 $239,000Active3 beds 3 baths1,473 sq. ft.
$239,000Active3 beds 3 baths1,473 sq. ft.225 NE Glendale Lane, Ankeny, IA 50021
MLS# 724229Listed by: RE/MAX PRECISION - New
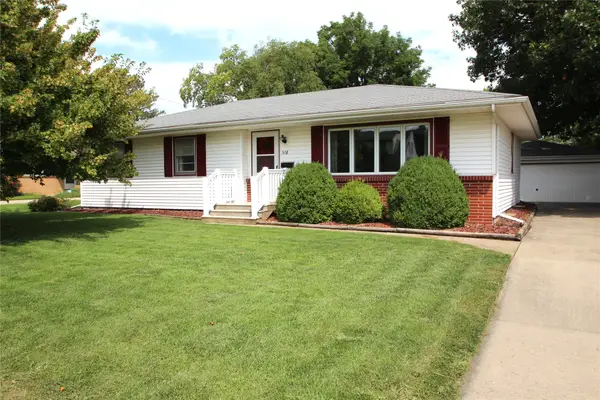 $270,000Active3 beds 3 baths1,321 sq. ft.
$270,000Active3 beds 3 baths1,321 sq. ft.518 SE 2nd Street, Ankeny, IA 50021
MLS# 724193Listed by: LPT REALTY, LLC - Open Sun, 1 to 3pmNew
 $225,000Active2 beds 3 baths1,331 sq. ft.
$225,000Active2 beds 3 baths1,331 sq. ft.5707 NE Lowell Lane, Ankeny, IA 50021
MLS# 724199Listed by: RE/MAX CONCEPTS - New
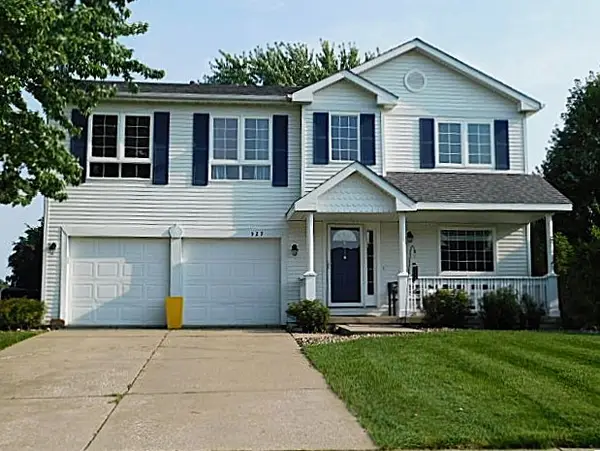 $374,900Active4 beds 4 baths2,276 sq. ft.
$374,900Active4 beds 4 baths2,276 sq. ft.529 NE 16th Street, Ankeny, IA 50021
MLS# 724190Listed by: COUNTRY ESTATES REALTY - New
 $309,000Active3 beds 2 baths1,496 sq. ft.
$309,000Active3 beds 2 baths1,496 sq. ft.4103 SW Westview Drive, Ankeny, IA 50023
MLS# 724113Listed by: KELLER WILLIAMS REALTY GDM

