1250 SW Magazine Road #201, Ankeny, IA 50023
Local realty services provided by:Better Homes and Gardens Real Estate Innovations
1250 SW Magazine Road #201,Ankeny, IA 50023
$174,900
- 2 Beds
- 2 Baths
- 1,417 sq. ft.
- Condominium
- Active
Listed by:mary godwin
Office:re/max concepts
MLS#:719304
Source:IA_DMAAR
Price summary
- Price:$174,900
- Price per sq. ft.:$123.43
- Monthly HOA dues:$2,127
About this home
Vintage Cooperative of Ankeny is an independent 55+ Ankeny community close to Prairie Trail neighborhood and shopping and restaurants, city library several Hotels. This unit is the Cedar model. It has $17,304 in upgrades. You will love the open floor plan with upgrades cupboards, appliances and granite countertops. This is a 2nd floor unit right next to the elevator, easy access to the garage or either other floor. This unit has it's own covered patio. Amenities include a fitness center, library area, game room, fireplace chat area, workshop and outdoor patios. This lifestyle gives you the financial benefits of senior housing ownership freeing you from constraints of home maintenance. A guest suite which can sleep up to 4 guests can be reserved for $50/night. The monthly HOA fee $2,127 includes mortgage, maintenance, housekeeping, property taxes, administration, marketing, payroll/taxes/benevolent, reserves, utilities, and property insurance. Each unit comes with heated underground parking. A community room is also available to reserve for family gatherings, or events for friends . Many social activities! Great walking area to all the activities at Prairie Trail!
Contact an agent
Home facts
- Year built:2017
- Listing ID #:719304
- Added:114 day(s) ago
- Updated:September 11, 2025 at 02:56 PM
Rooms and interior
- Bedrooms:2
- Total bathrooms:2
- Full bathrooms:2
- Living area:1,417 sq. ft.
Heating and cooling
- Cooling:Central Air
- Heating:Electric, Forced Air, Natural Gas
Structure and exterior
- Year built:2017
- Building area:1,417 sq. ft.
- Lot area:3.03 Acres
Utilities
- Water:Public
- Sewer:Public Sewer
Finances and disclosures
- Price:$174,900
- Price per sq. ft.:$123.43
New listings near 1250 SW Magazine Road #201
- New
 $255,000Active3 beds 2 baths1,008 sq. ft.
$255,000Active3 beds 2 baths1,008 sq. ft.306 SE 4th Street, Ankeny, IA 50021
MLS# 726970Listed by: KELLER WILLIAMS REALTY GDM - New
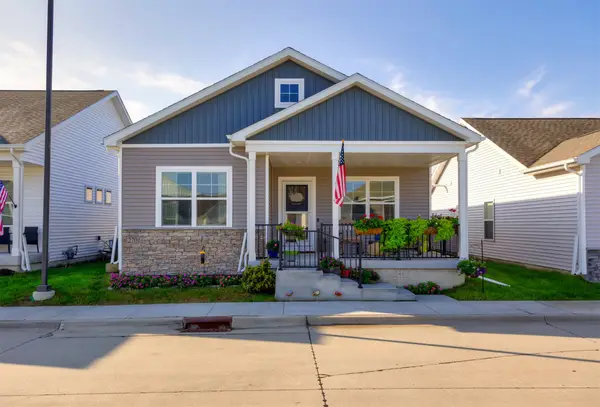 $309,900Active3 beds 3 baths1,177 sq. ft.
$309,900Active3 beds 3 baths1,177 sq. ft.2701 NW 30th Lane, Ankeny, IA 50023
MLS# 726980Listed by: RE/MAX CONCEPTS - Open Sun, 1 to 3pmNew
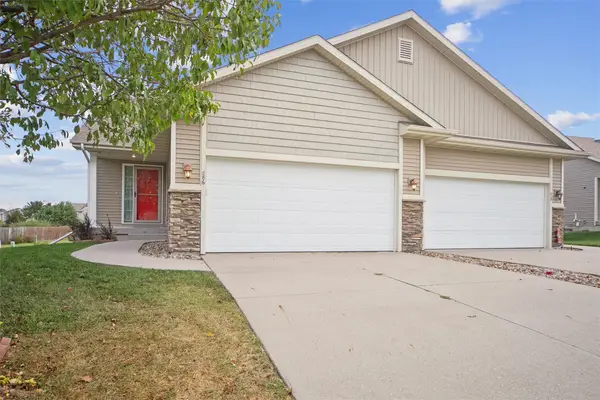 $295,000Active3 beds 3 baths1,092 sq. ft.
$295,000Active3 beds 3 baths1,092 sq. ft.886 NE Cherry Plum Drive, Ankeny, IA 50021
MLS# 726911Listed by: LPT REALTY, LLC - New
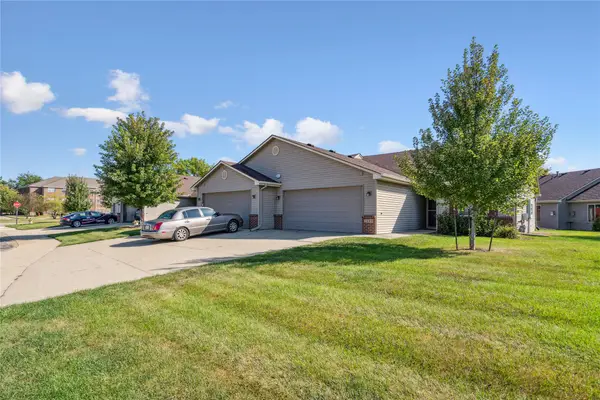 $235,000Active2 beds 2 baths1,182 sq. ft.
$235,000Active2 beds 2 baths1,182 sq. ft.3009 SE Turnberry Drive, Ankeny, IA 50021
MLS# 726938Listed by: CENTURY 21 SIGNATURE - New
 $495,000Active4 beds 4 baths2,085 sq. ft.
$495,000Active4 beds 4 baths2,085 sq. ft.710 NW Rockcrest Circle, Ankeny, IA 50023
MLS# 726882Listed by: RE/MAX PRECISION - New
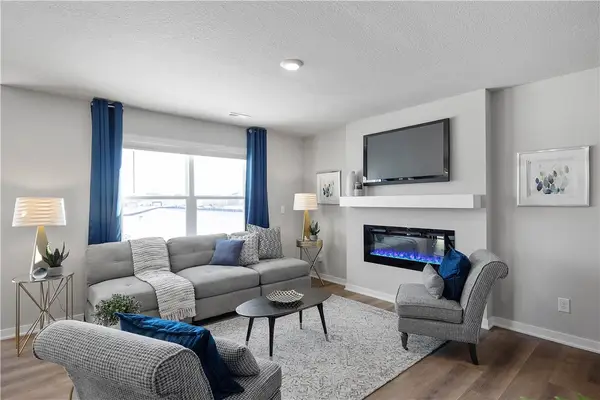 $244,990Active3 beds 3 baths1,511 sq. ft.
$244,990Active3 beds 3 baths1,511 sq. ft.4415 NE Spear Lane, Ankeny, IA 50021
MLS# 726919Listed by: DRH REALTY OF IOWA, LLC - New
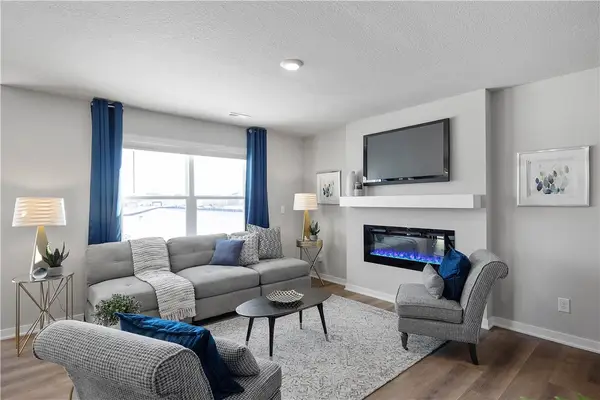 $244,990Active3 beds 3 baths1,511 sq. ft.
$244,990Active3 beds 3 baths1,511 sq. ft.4407 NE Spear Lane, Ankeny, IA 50021
MLS# 726920Listed by: DRH REALTY OF IOWA, LLC - New
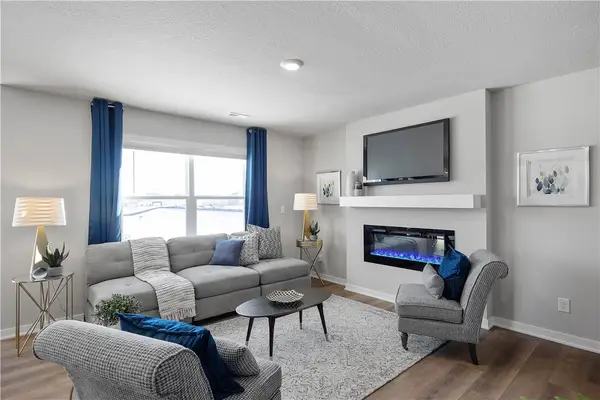 $244,990Active3 beds 3 baths1,511 sq. ft.
$244,990Active3 beds 3 baths1,511 sq. ft.4411 NE Spear Lane, Ankeny, IA 50021
MLS# 726921Listed by: DRH REALTY OF IOWA, LLC - New
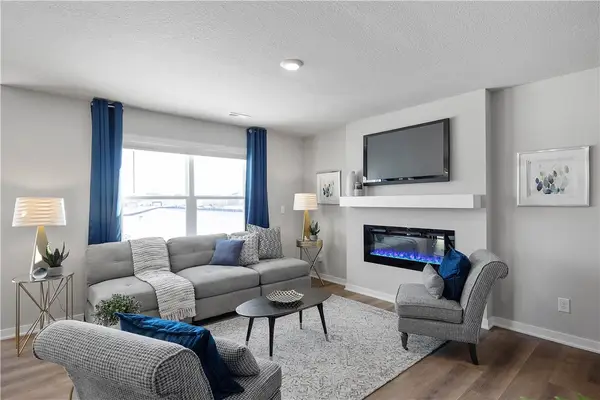 $244,990Active3 beds 3 baths1,511 sq. ft.
$244,990Active3 beds 3 baths1,511 sq. ft.4419 NE Spear Lane, Ankeny, IA 50021
MLS# 726922Listed by: DRH REALTY OF IOWA, LLC - New
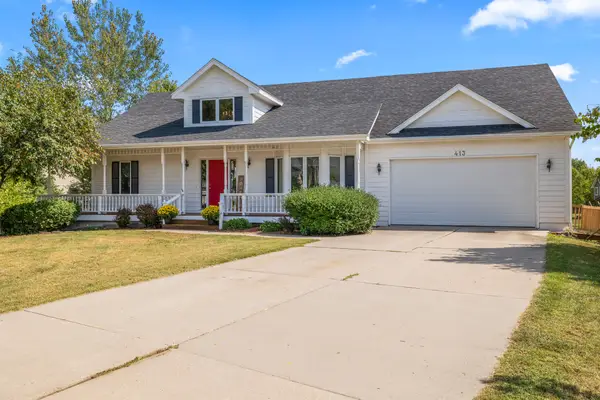 $450,000Active4 beds 3 baths1,442 sq. ft.
$450,000Active4 beds 3 baths1,442 sq. ft.413 NE 17th Street, Ankeny, IA 50021
MLS# 726899Listed by: RE/MAX PRECISION
