2701 NW 30th Lane, Ankeny, IA 50023
Local realty services provided by:Better Homes and Gardens Real Estate Innovations
2701 NW 30th Lane,Ankeny, IA 50023
$309,900
- 3 Beds
- 3 Baths
- 1,177 sq. ft.
- Single family
- Pending
Listed by:lynn johnson
Office:re/max concepts
MLS#:726980
Source:IA_DMAAR
Price summary
- Price:$309,900
- Price per sq. ft.:$263.3
- Monthly HOA dues:$160
About this home
This ranch home rises above builder-grade with thoughtful enhancements. A covered front porch, framed by well-manicured landscaping, creates an inviting first impression. Inside, the living room flows seamlessly into the kitchen and dining area, making it easy to gather. The kitchen has been thoughtfully upgraded with pull-out drawers behind cabinet doors, making smart ergonomic sense - an upgrade beyond standard builder offerings. A walk-in pantry adds valuable storage. Laundry is on the main floor and a private half bath is tucked away for guests. The primary bedroom with 3/4 bathroom has dual vanity sinks and walk-in closet. The finished lower level expands the living space with two additional bedrooms, a full bathroom, a large family room, and a dedicated storage room. Outdoors, you'll find a deck - one of the few homes in the association to feature this bonus. Low HOA dues $160/mo include community center, pickleball courts, outdoor pool, snow/lawn care, trash/recycling services.
Contact an agent
Home facts
- Year built:2023
- Listing ID #:726980
- Added:3 day(s) ago
- Updated:September 29, 2025 at 03:50 PM
Rooms and interior
- Bedrooms:3
- Total bathrooms:3
- Full bathrooms:1
- Half bathrooms:1
- Living area:1,177 sq. ft.
Heating and cooling
- Cooling:Central Air
- Heating:Forced Air, Gas, Natural Gas
Structure and exterior
- Roof:Asphalt, Shingle
- Year built:2023
- Building area:1,177 sq. ft.
- Lot area:0.06 Acres
Utilities
- Water:Public
- Sewer:Public Sewer
Finances and disclosures
- Price:$309,900
- Price per sq. ft.:$263.3
- Tax amount:$5,168
New listings near 2701 NW 30th Lane
- New
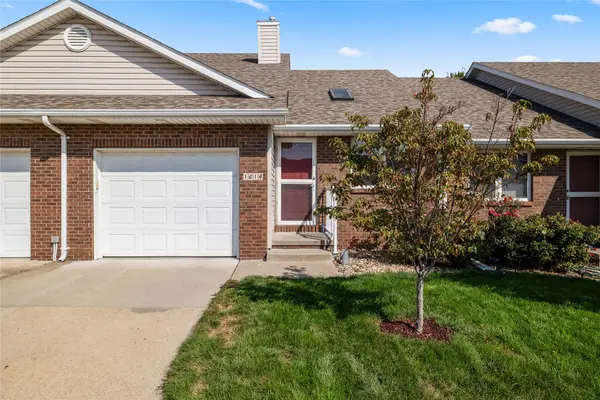 $224,900Active3 beds 2 baths910 sq. ft.
$224,900Active3 beds 2 baths910 sq. ft.1614 SE Delaware Avenue, Ankeny, IA 50021
MLS# 727159Listed by: RE/MAX PRECISION - New
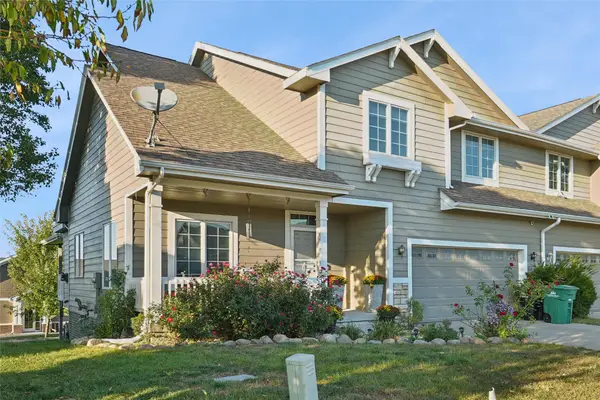 $339,900Active3 beds 3 baths2,180 sq. ft.
$339,900Active3 beds 3 baths2,180 sq. ft.220 SW Carriage Drive, Ankeny, IA 50023
MLS# 727144Listed by: RE/MAX CONCEPTS - New
 $799,000Active6 beds 5 baths2,035 sq. ft.
$799,000Active6 beds 5 baths2,035 sq. ft.5006 NE Jan Rose Parkway, Ankeny, IA 50021
MLS# 726821Listed by: LPT REALTY, LLC - New
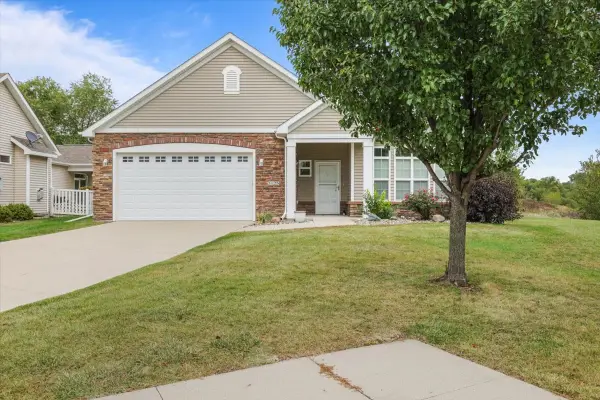 $370,000Active2 beds 2 baths1,707 sq. ft.
$370,000Active2 beds 2 baths1,707 sq. ft.3125 SW Franklin Lane, Ankeny, IA 50023
MLS# 727135Listed by: LPT REALTY, LLC - New
 $295,000Active3 beds 2 baths1,177 sq. ft.
$295,000Active3 beds 2 baths1,177 sq. ft.425 SW State Street, Ankeny, IA 50023
MLS# 727006Listed by: KELLER WILLIAMS REALTY GDM - New
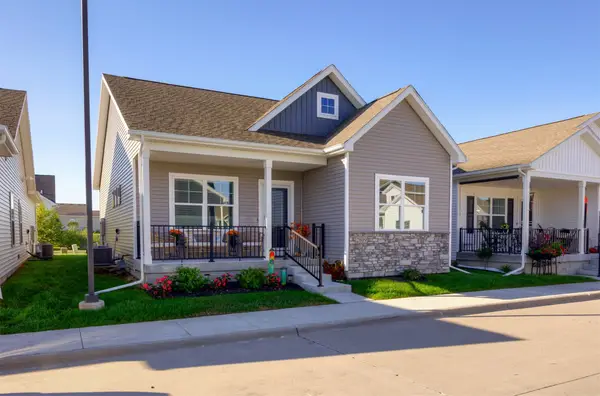 $323,000Active3 beds 3 baths1,169 sq. ft.
$323,000Active3 beds 3 baths1,169 sq. ft.2809 NW 30th Lane, Ankeny, IA 50023
MLS# 727063Listed by: WEICHERT, REALTORS - 515 AGENCY - New
 $310,000Active3 beds 2 baths1,166 sq. ft.
$310,000Active3 beds 2 baths1,166 sq. ft.702 NE Oak Ridge Drive, Ankeny, IA 50021
MLS# 727123Listed by: RE/MAX CONCEPTS - New
 $259,900Active3 beds 3 baths1,120 sq. ft.
$259,900Active3 beds 3 baths1,120 sq. ft.817 SE Cortina Drive, Ankeny, IA 50021
MLS# 727125Listed by: RE/MAX CONCEPTS - New
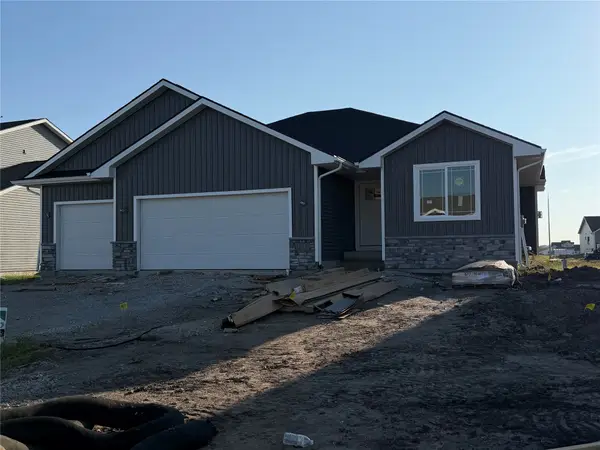 $385,000Active2 beds 2 baths1,406 sq. ft.
$385,000Active2 beds 2 baths1,406 sq. ft.1617 NW Benjamin Drive, Ankeny, IA 50023
MLS# 727127Listed by: RE/MAX CONCEPTS - New
 $390,000Active3 beds 2 baths1,463 sq. ft.
$390,000Active3 beds 2 baths1,463 sq. ft.1613 NW Benjamin Drive, Ankeny, IA 50023
MLS# 727128Listed by: RE/MAX CONCEPTS
