1406 NW 32nd Street, Ankeny, IA 50023
Local realty services provided by:Better Homes and Gardens Real Estate Innovations
1406 NW 32nd Street,Ankeny, IA 50023
$399,900
- 4 Beds
- 3 Baths
- 1,419 sq. ft.
- Single family
- Pending
Listed by:michael hidder
Office:lpt realty, llc.
MLS#:718939
Source:IA_DMAAR
Price summary
- Price:$399,900
- Price per sq. ft.:$281.82
- Monthly HOA dues:$14.58
About this home
Welcome to this stunning Aspen Ridge ranch-style twinhome—perfectly positioned in one of Ankeny’s most convenient and desirable locations! Just minutes from I-35, Costco, schools, parks, and the Prairie Trail sports complex, this home puts everything within easy reach. Step inside and fall in love with the open-concept layout featuring 4 bedrooms, 3 bathrooms, and a fully finished basement! The main level boasts LVP flooring throughout, soaring 9’ ceilings with a 10’ tray ceiling in the living room, and stylish designer lighting that elevates every space. The kitchen is a showstopper with white soft-close cabinetry, quartz countertops, a large island, and walk-in pantry—all the finishes today’s buyers are dreaming of. The spacious mudroom includes built-in lockers and a dedicated laundry area for added convenience. The primary suite is a true retreat with tray ceiling detail, dual sinks, glass shower doors, and a generous walk-in closet. Downstairs, you'll find a large rec space, additional bedrooms, and plenty of storage. Bonus updates from the current owners include a heated and epoxy-coated garage, window blinds throughout, and all appliances included, making this home truly move-in ready. Enjoy front porch charm, black exterior windows and garage doors, and a low-maintenance lifestyle in a community designed with both families and individuals in mind. Don’t miss this opportunity to own a beautifully updated and well-located home in Aspen Ridge!
Contact an agent
Home facts
- Year built:2021
- Listing ID #:718939
- Added:114 day(s) ago
- Updated:September 17, 2025 at 07:47 PM
Rooms and interior
- Bedrooms:4
- Total bathrooms:3
- Full bathrooms:3
- Living area:1,419 sq. ft.
Heating and cooling
- Cooling:Central Air
- Heating:Forced Air, Gas, Natural Gas
Structure and exterior
- Roof:Asphalt, Shingle
- Year built:2021
- Building area:1,419 sq. ft.
- Lot area:0.15 Acres
Utilities
- Water:Public
- Sewer:Public Sewer
Finances and disclosures
- Price:$399,900
- Price per sq. ft.:$281.82
- Tax amount:$5,924 (2024)
New listings near 1406 NW 32nd Street
- Open Sun, 1 to 3pmNew
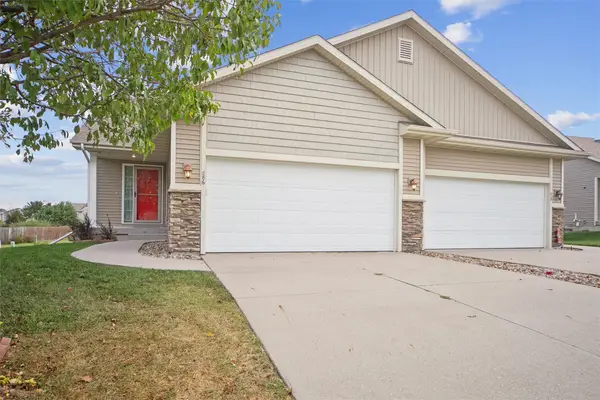 $295,000Active3 beds 3 baths1,092 sq. ft.
$295,000Active3 beds 3 baths1,092 sq. ft.886 NE Cherry Plum Drive, Ankeny, IA 50021
MLS# 726911Listed by: LPT REALTY, LLC - New
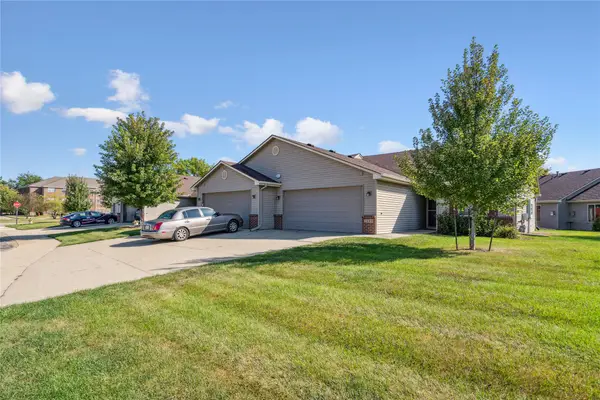 $235,000Active2 beds 2 baths1,182 sq. ft.
$235,000Active2 beds 2 baths1,182 sq. ft.3009 SE Turnberry Drive, Ankeny, IA 50021
MLS# 726938Listed by: CENTURY 21 SIGNATURE - New
 $495,000Active4 beds 4 baths2,085 sq. ft.
$495,000Active4 beds 4 baths2,085 sq. ft.710 NW Rockcrest Circle, Ankeny, IA 50023
MLS# 726882Listed by: RE/MAX PRECISION - New
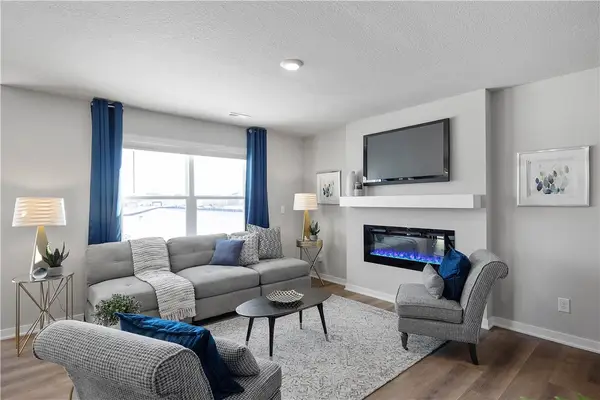 $244,990Active3 beds 3 baths1,511 sq. ft.
$244,990Active3 beds 3 baths1,511 sq. ft.4415 NE Spear Lane, Ankeny, IA 50021
MLS# 726919Listed by: DRH REALTY OF IOWA, LLC - New
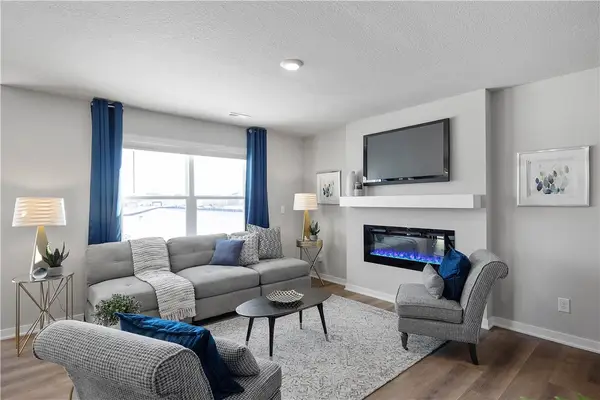 $244,990Active3 beds 3 baths1,511 sq. ft.
$244,990Active3 beds 3 baths1,511 sq. ft.4407 NE Spear Lane, Ankeny, IA 50021
MLS# 726920Listed by: DRH REALTY OF IOWA, LLC - New
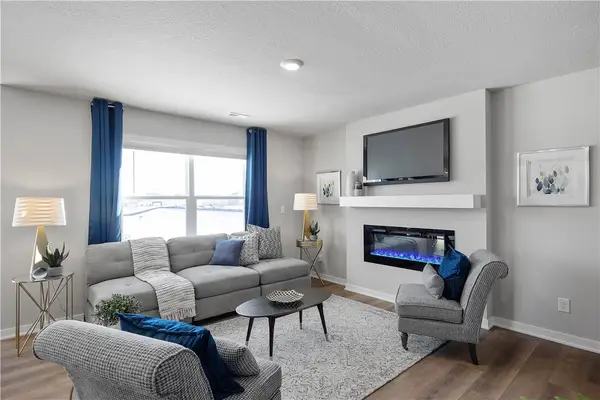 $244,990Active3 beds 3 baths1,511 sq. ft.
$244,990Active3 beds 3 baths1,511 sq. ft.4411 NE Spear Lane, Ankeny, IA 50021
MLS# 726921Listed by: DRH REALTY OF IOWA, LLC - New
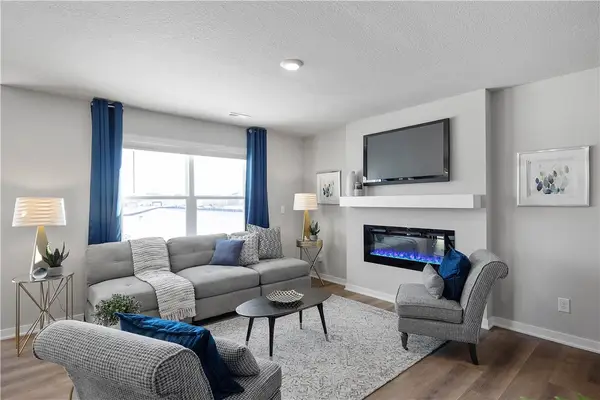 $244,990Active3 beds 3 baths1,511 sq. ft.
$244,990Active3 beds 3 baths1,511 sq. ft.4419 NE Spear Lane, Ankeny, IA 50021
MLS# 726922Listed by: DRH REALTY OF IOWA, LLC - New
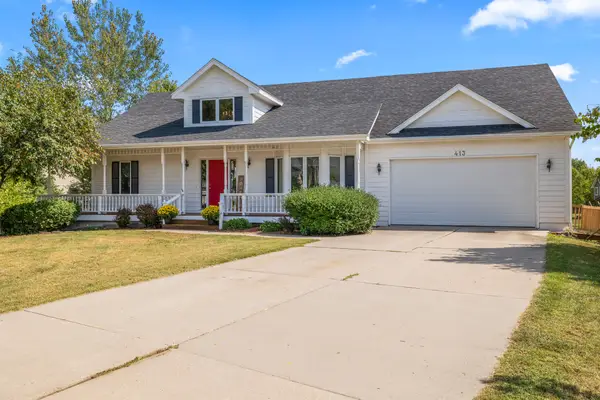 $450,000Active4 beds 3 baths1,442 sq. ft.
$450,000Active4 beds 3 baths1,442 sq. ft.413 NE 17th Street, Ankeny, IA 50021
MLS# 726899Listed by: RE/MAX PRECISION - Open Sun, 1 to 3pmNew
 $499,000Active5 beds 4 baths1,782 sq. ft.
$499,000Active5 beds 4 baths1,782 sq. ft.1517 SW Franklin Drive, Ankeny, IA 50023
MLS# 726900Listed by: LPT REALTY, LLC - New
 $375,000Active3 beds 3 baths1,366 sq. ft.
$375,000Active3 beds 3 baths1,366 sq. ft.3205 SW Brookeline Drive, Ankeny, IA 50023
MLS# 726890Listed by: RE/MAX CONCEPTS
