1418 NW Pebble Drive, Ankeny, IA 50023
Local realty services provided by:Better Homes and Gardens Real Estate Innovations
1418 NW Pebble Drive,Ankeny, IA 50023
$290,000
- 4 Beds
- 2 Baths
- 967 sq. ft.
- Single family
- Pending
Listed by:kristen geiger
Office:re/max precision
MLS#:726432
Source:IA_DMAAR
Price summary
- Price:$290,000
- Price per sq. ft.:$299.9
About this home
Looking for a well-maintained home with updates galore? Well, look no further! This lovely split-level home is move in ready! New roof, windows, basement flooring, maintenance free deck plus updated HVAC. Upgraded granite kitchen with bar area & stainless-steel appliances plus wine fridge will all stay with the home. The cozy family room is an extension of the open kitchen making it perfect for entertaining. The charming hardwood floors lead you down the hall to 3 bedrooms and an updated full bath with tile floors. The basement has a great family room with fireplace -perfect for catching game day. You'll also find a 4th bedroom with barn door and another 3/4 bathroom. The outdoor living space is a favorite! Great deck overlooking a spacious backyard, plus a beautiful patio area with pergola is great for gatherings! Walking path behind home will get the kids off to NW Elementary safely! The attached heated garage features an epoxy floor. There's a shed too for extra storage. Don't let this cutie get away! Schedule an appointment today!
All information obtained from seller and public records.
Contact an agent
Home facts
- Year built:1977
- Listing ID #:726432
- Added:8 day(s) ago
- Updated:September 19, 2025 at 12:11 PM
Rooms and interior
- Bedrooms:4
- Total bathrooms:2
- Full bathrooms:1
- Living area:967 sq. ft.
Heating and cooling
- Cooling:Central Air
- Heating:Forced Air, Gas, Natural Gas
Structure and exterior
- Roof:Asphalt, Shingle
- Year built:1977
- Building area:967 sq. ft.
- Lot area:0.21 Acres
Utilities
- Water:Public
- Sewer:Public Sewer
Finances and disclosures
- Price:$290,000
- Price per sq. ft.:$299.9
- Tax amount:$4,005
New listings near 1418 NW Pebble Drive
- Open Sun, 1 to 3pmNew
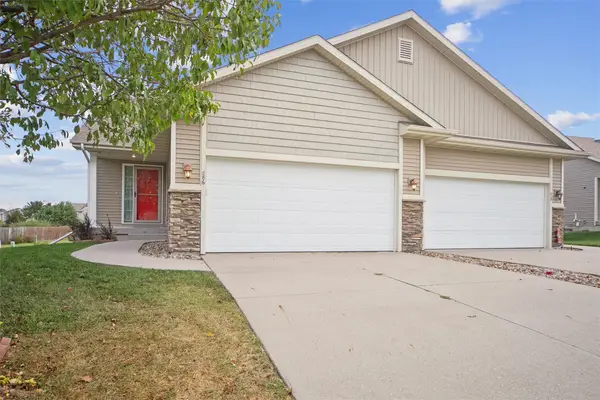 $295,000Active3 beds 3 baths1,092 sq. ft.
$295,000Active3 beds 3 baths1,092 sq. ft.886 NE Cherry Plum Drive, Ankeny, IA 50021
MLS# 726911Listed by: LPT REALTY, LLC - New
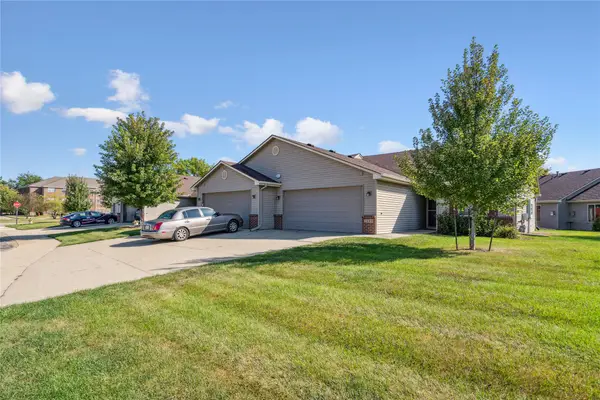 $235,000Active2 beds 2 baths1,182 sq. ft.
$235,000Active2 beds 2 baths1,182 sq. ft.3009 SE Turnberry Drive, Ankeny, IA 50021
MLS# 726938Listed by: CENTURY 21 SIGNATURE - New
 $495,000Active4 beds 4 baths2,085 sq. ft.
$495,000Active4 beds 4 baths2,085 sq. ft.710 NW Rockcrest Circle, Ankeny, IA 50023
MLS# 726882Listed by: RE/MAX PRECISION - New
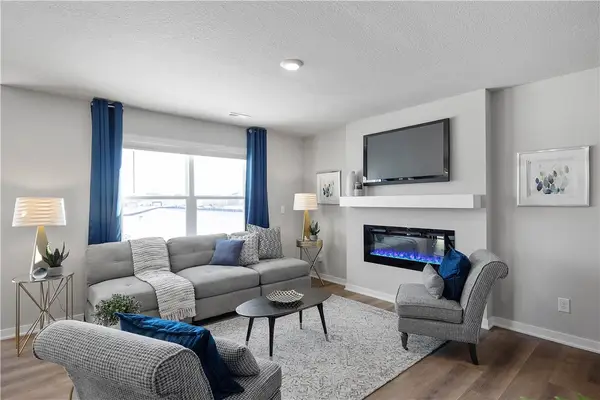 $244,990Active3 beds 3 baths1,511 sq. ft.
$244,990Active3 beds 3 baths1,511 sq. ft.4415 NE Spear Lane, Ankeny, IA 50021
MLS# 726919Listed by: DRH REALTY OF IOWA, LLC - New
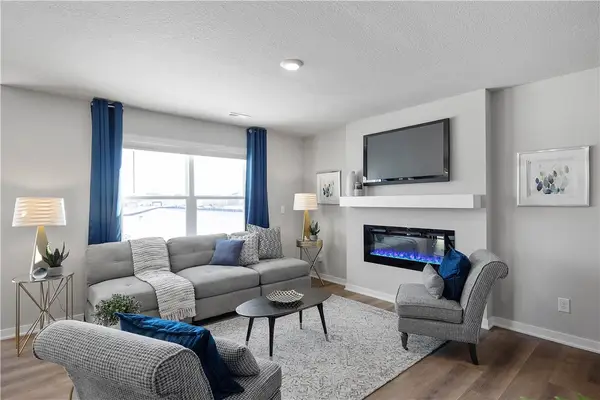 $244,990Active3 beds 3 baths1,511 sq. ft.
$244,990Active3 beds 3 baths1,511 sq. ft.4407 NE Spear Lane, Ankeny, IA 50021
MLS# 726920Listed by: DRH REALTY OF IOWA, LLC - New
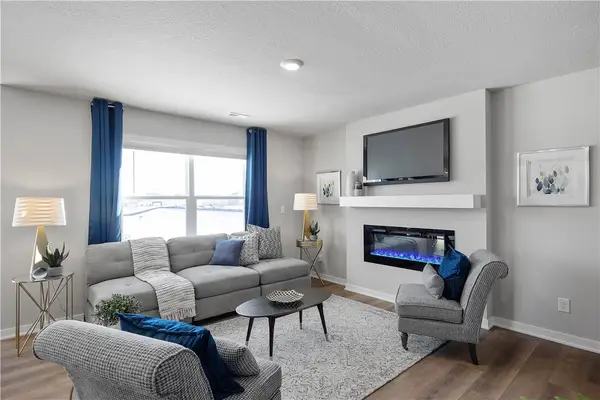 $244,990Active3 beds 3 baths1,511 sq. ft.
$244,990Active3 beds 3 baths1,511 sq. ft.4411 NE Spear Lane, Ankeny, IA 50021
MLS# 726921Listed by: DRH REALTY OF IOWA, LLC - New
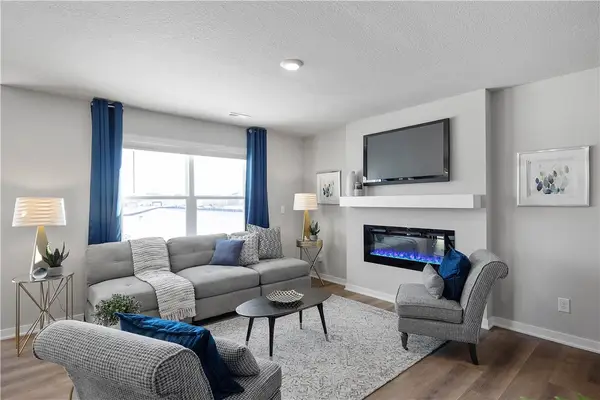 $244,990Active3 beds 3 baths1,511 sq. ft.
$244,990Active3 beds 3 baths1,511 sq. ft.4419 NE Spear Lane, Ankeny, IA 50021
MLS# 726922Listed by: DRH REALTY OF IOWA, LLC - New
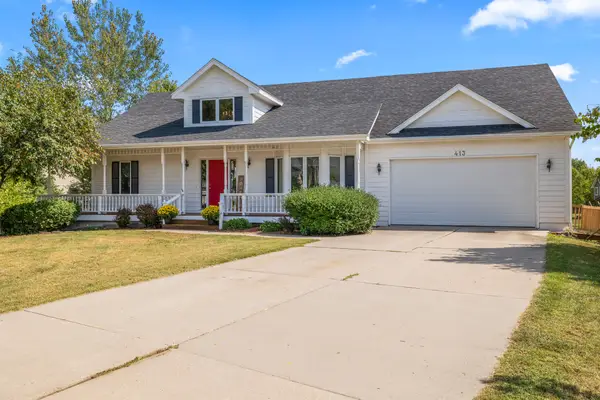 $450,000Active4 beds 3 baths1,442 sq. ft.
$450,000Active4 beds 3 baths1,442 sq. ft.413 NE 17th Street, Ankeny, IA 50021
MLS# 726899Listed by: RE/MAX PRECISION - Open Sun, 1 to 3pmNew
 $499,000Active5 beds 4 baths1,782 sq. ft.
$499,000Active5 beds 4 baths1,782 sq. ft.1517 SW Franklin Drive, Ankeny, IA 50023
MLS# 726900Listed by: LPT REALTY, LLC - New
 $375,000Active3 beds 3 baths1,366 sq. ft.
$375,000Active3 beds 3 baths1,366 sq. ft.3205 SW Brookeline Drive, Ankeny, IA 50023
MLS# 726890Listed by: RE/MAX CONCEPTS
