1422 SE Waywin Drive, Ankeny, IA 50021
Local realty services provided by:Better Homes and Gardens Real Estate Innovations
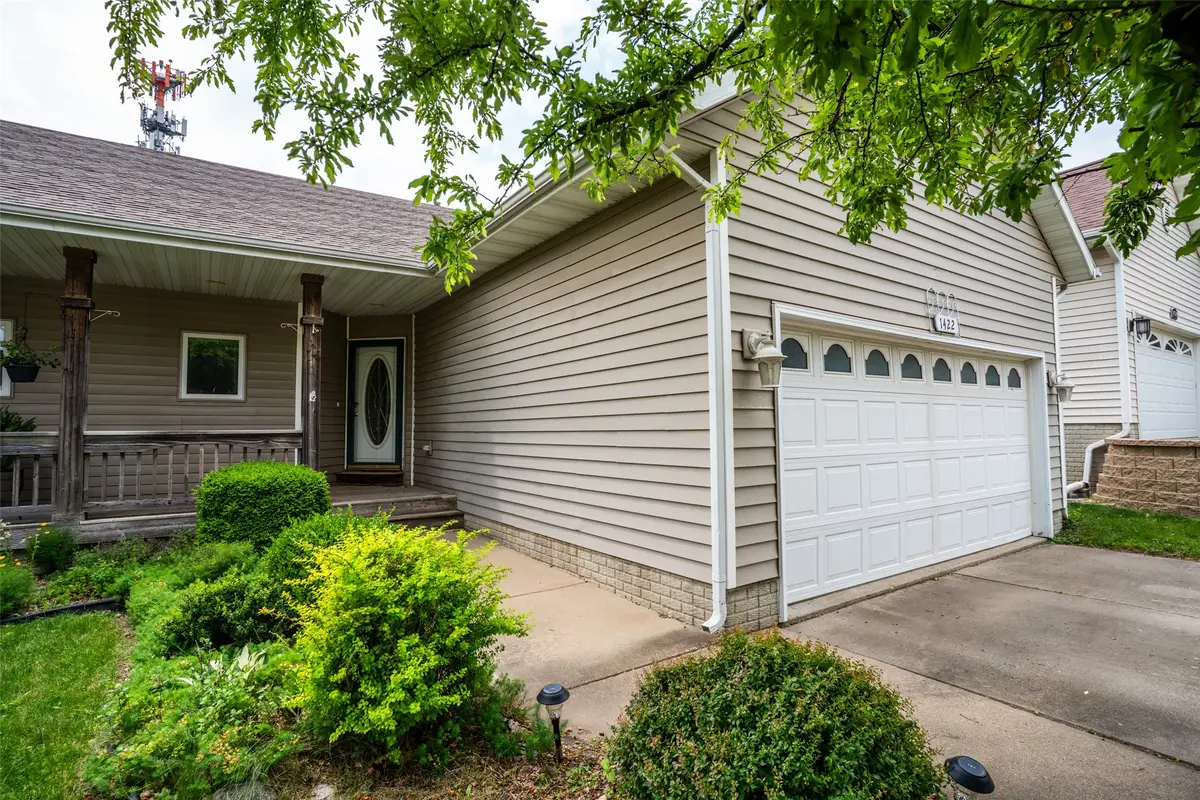
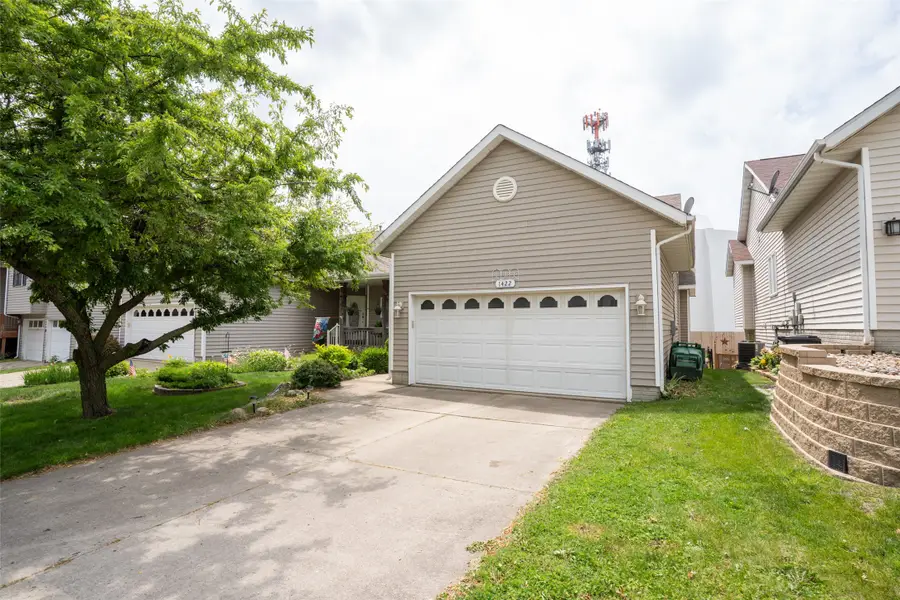
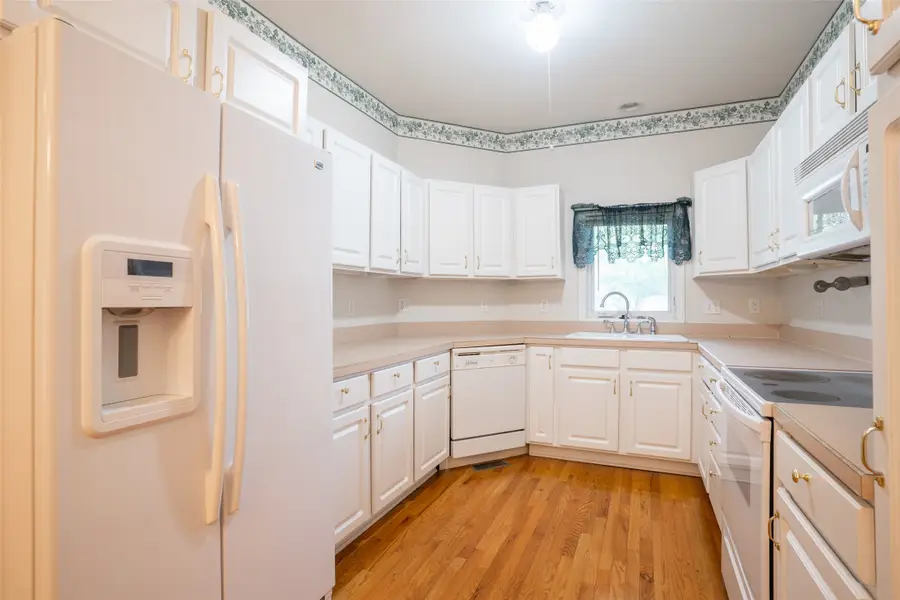
1422 SE Waywin Drive,Ankeny, IA 50021
$269,900
- 3 Beds
- 3 Baths
- 1,261 sq. ft.
- Single family
- Pending
Listed by:pennie carroll
Office:pennie carroll & associates
MLS#:720280
Source:IA_DMAAR
Price summary
- Price:$269,900
- Price per sq. ft.:$214.04
About this home
Location, Location, Location! Just minutes from everything you could possibly want and/or need! Food, shopping, parks, schools, interstate…you name it, you’re minutes from it! This bi-attached ranch in SE East Ankeny has over 1900+ sq ft of finished living space, 3 bedrooms, 3 baths & a 2-car attached garage. Best part - NO HOA FEES, no pet restrictions! This charming covered front porch entrance leads you into timeless hardwood floors in the entry through the hall and into the eat-in kitchen. There is a Bedroom/Office at the front of the house, Full bathroom and laundry conveniently on the first floor. The living room is spacious and has a patio door leading to the deck that overlooks the fully fenced private backyard. The sizable primary suite includes a generous closet and a walk-in shower. The lower level is complete with a finished family/rec room, fireplace, large 3rd bedroom (w/massive walk-in closet) and full bath. Huge storage area that has enough room for workout space, etc. With this home including all kitchen appliances, washer & dryer, having most of it freshly painted and newly carpeted, this is move-in ready! Get your showing scheduled today!
Contact an agent
Home facts
- Year built:1999
- Listing Id #:720280
- Added:62 day(s) ago
- Updated:August 06, 2025 at 07:25 AM
Rooms and interior
- Bedrooms:3
- Total bathrooms:3
- Full bathrooms:2
- Living area:1,261 sq. ft.
Heating and cooling
- Cooling:Central Air
- Heating:Forced Air, Gas, Natural Gas
Structure and exterior
- Roof:Asphalt, Shingle
- Year built:1999
- Building area:1,261 sq. ft.
- Lot area:0.1 Acres
Finances and disclosures
- Price:$269,900
- Price per sq. ft.:$214.04
- Tax amount:$4,341
New listings near 1422 SE Waywin Drive
- New
 $410,000Active5 beds 3 baths1,424 sq. ft.
$410,000Active5 beds 3 baths1,424 sq. ft.4507 NW 13th Street, Ankeny, IA 50023
MLS# 724317Listed by: RE/MAX CONCEPTS - Open Sun, 1 to 3pmNew
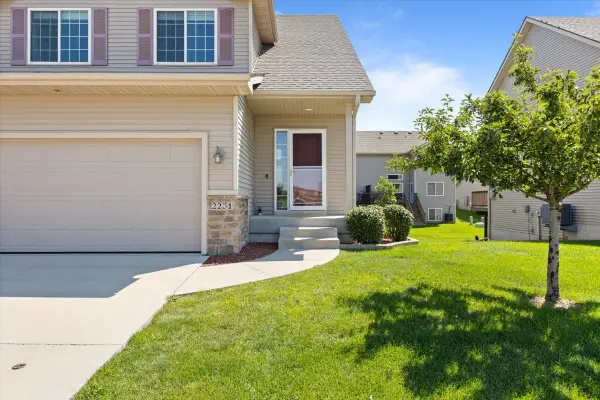 $282,000Active4 beds 4 baths1,511 sq. ft.
$282,000Active4 beds 4 baths1,511 sq. ft.2231 NW Chapel Lane, Ankeny, IA 50023
MLS# 724172Listed by: LPT REALTY, LLC - Open Sun, 2 to 4pmNew
 $445,000Active4 beds 3 baths1,519 sq. ft.
$445,000Active4 beds 3 baths1,519 sq. ft.3309 SW Edgewood Lane, Ankeny, IA 50023
MLS# 724291Listed by: RE/MAX PRECISION - New
 $349,500Active3 beds 3 baths1,753 sq. ft.
$349,500Active3 beds 3 baths1,753 sq. ft.1108 NW 25th Street, Ankeny, IA 50023
MLS# 724284Listed by: BOUTIQUE REAL ESTATE - Open Sat, 10am to 12pmNew
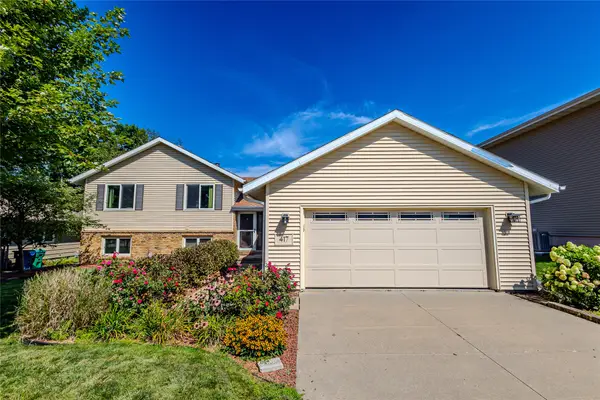 $340,000Active4 beds 3 baths1,410 sq. ft.
$340,000Active4 beds 3 baths1,410 sq. ft.417 NW Greenwood Street, Ankeny, IA 50023
MLS# 724285Listed by: RE/MAX CONCEPTS - New
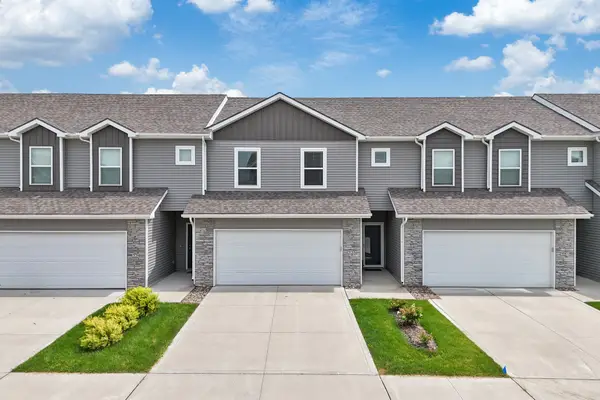 $239,000Active3 beds 3 baths1,473 sq. ft.
$239,000Active3 beds 3 baths1,473 sq. ft.225 NE Glendale Lane, Ankeny, IA 50021
MLS# 724229Listed by: RE/MAX PRECISION - New
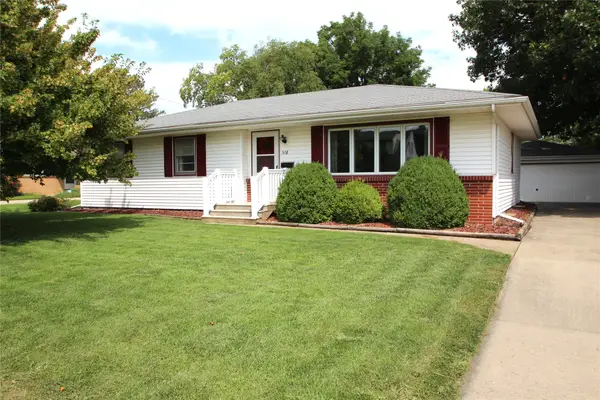 $270,000Active3 beds 3 baths1,321 sq. ft.
$270,000Active3 beds 3 baths1,321 sq. ft.518 SE 2nd Street, Ankeny, IA 50021
MLS# 724193Listed by: LPT REALTY, LLC - Open Sun, 1 to 3pmNew
 $225,000Active2 beds 3 baths1,331 sq. ft.
$225,000Active2 beds 3 baths1,331 sq. ft.5707 NE Lowell Lane, Ankeny, IA 50021
MLS# 724199Listed by: RE/MAX CONCEPTS - New
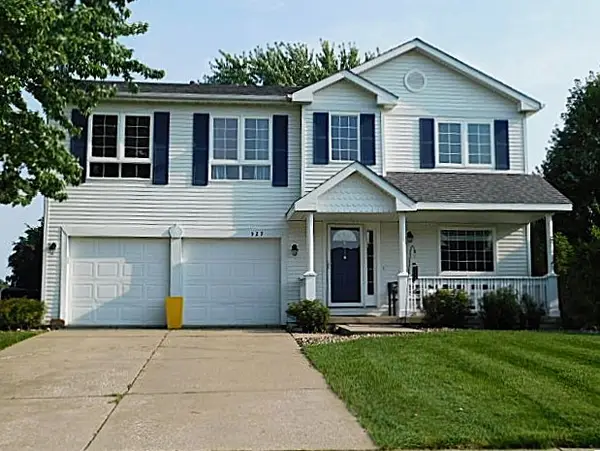 $374,900Active4 beds 4 baths2,276 sq. ft.
$374,900Active4 beds 4 baths2,276 sq. ft.529 NE 16th Street, Ankeny, IA 50021
MLS# 724190Listed by: COUNTRY ESTATES REALTY - New
 $309,000Active3 beds 2 baths1,496 sq. ft.
$309,000Active3 beds 2 baths1,496 sq. ft.4103 SW Westview Drive, Ankeny, IA 50023
MLS# 724113Listed by: KELLER WILLIAMS REALTY GDM

