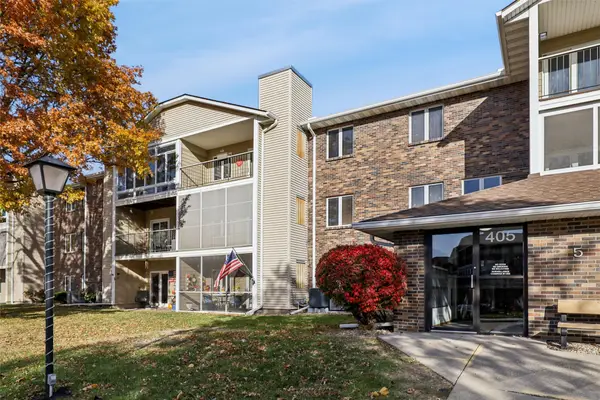1511 NW Benjamin Drive, Ankeny, IA 50023
Local realty services provided by:Better Homes and Gardens Real Estate Innovations
1511 NW Benjamin Drive,Ankeny, IA 50023
$618,935
- 5 Beds
- 4 Baths
- 2,464 sq. ft.
- Single family
- Active
Listed by: kristina leek
Office: re/max precision
MLS#:720514
Source:IA_DMAAR
Price summary
- Price:$618,935
- Price per sq. ft.:$251.19
- Monthly HOA dues:$16.67
About this home
Welcome to the stunning Sequoia floor plan! This magnificent two-story residence spans an impressive 3,160 square feet, offering a wealth of space for comfortable living. With 5 bedrooms, 3.5 bathrooms, 3-stall garage, and a host of exceptional features, this home is truly a dream come true.
Come see the quality finishes you've come to expect with Sage Homes. Sleek quartz countertops, soft close doors and drawers, a large island, gas range, and a hidden pantry are some of the features found in this chef's kitchen. Other luxury upgrades include a tile master shower, a stone fireplace, green treated covered deck, and upgraded light and flooring packages. The home is HERS energy certified and carries a 1-year builder warranty.
Don't miss the chance to make this extraordinary house your forever home. Contact us today to schedule a viewing and begin your journey toward living in this exceptional residence. All information obtained from Seller and public records.
Contact an agent
Home facts
- Year built:2025
- Listing ID #:720514
- Added:145 day(s) ago
- Updated:November 10, 2025 at 05:08 PM
Rooms and interior
- Bedrooms:5
- Total bathrooms:4
- Full bathrooms:3
- Half bathrooms:1
- Living area:2,464 sq. ft.
Heating and cooling
- Cooling:Central Air
- Heating:Forced Air, Gas, Natural Gas
Structure and exterior
- Roof:Asphalt, Shingle
- Year built:2025
- Building area:2,464 sq. ft.
- Lot area:0.19 Acres
Utilities
- Water:Public
- Sewer:Public Sewer
Finances and disclosures
- Price:$618,935
- Price per sq. ft.:$251.19
- Tax amount:$55
New listings near 1511 NW Benjamin Drive
- New
 $143,000Active2 beds 2 baths950 sq. ft.
$143,000Active2 beds 2 baths950 sq. ft.405 SE Delaware Avenue #204, Ankeny, IA 50021
MLS# 730124Listed by: LPT REALTY, LLC - New
 $355,000Active4 beds 3 baths1,800 sq. ft.
$355,000Active4 beds 3 baths1,800 sq. ft.2301 NW Beechwood Street, Ankeny, IA 50023
MLS# 730130Listed by: RE/MAX CONCEPTS - New
 $699,000Active5 beds 3 baths1,933 sq. ft.
$699,000Active5 beds 3 baths1,933 sq. ft.5119 NE Jan Rose Parkway, Ankeny, IA 50021
MLS# 730097Listed by: KELLER WILLIAMS REALTY GDM - New
 $255,000Active2 beds 2 baths1,300 sq. ft.
$255,000Active2 beds 2 baths1,300 sq. ft.2122 SW 35th Street, Ankeny, IA 50023
MLS# 730115Listed by: IOWA REALTY ANKENY - New
 $385,000Active4 beds 3 baths2,188 sq. ft.
$385,000Active4 beds 3 baths2,188 sq. ft.301 NW Seasons Drive, Ankeny, IA 50023
MLS# 730119Listed by: RE/MAX CONCEPTS - New
 $449,000Active3 beds 3 baths1,707 sq. ft.
$449,000Active3 beds 3 baths1,707 sq. ft.1345 SW 31st Lane, Ankeny, IA 50023
MLS# 730110Listed by: SPIRE REAL ESTATE - New
 $141,900Active2 beds 2 baths1,106 sq. ft.
$141,900Active2 beds 2 baths1,106 sq. ft.1250 SW Magazine Road #205, Ankeny, IA 50023
MLS# 730109Listed by: SPIRE REAL ESTATE - New
 $448,900Active4 beds 3 baths2,215 sq. ft.
$448,900Active4 beds 3 baths2,215 sq. ft.2310 NW 29th Street, Ankeny, IA 50023
MLS# 730035Listed by: RE/MAX PRECISION - New
 $489,900Active4 beds 3 baths1,800 sq. ft.
$489,900Active4 beds 3 baths1,800 sq. ft.2707 NW 27th Street, Ankeny, IA 50023
MLS# 730090Listed by: RE/MAX PRECISION - New
 $375,000Active4 beds 3 baths1,870 sq. ft.
$375,000Active4 beds 3 baths1,870 sq. ft.4008 NE 6th Street, Ankeny, IA 50021
MLS# 730084Listed by: KELLER WILLIAMS REALTY GDM
