1521 SE Delaware Avenue #4, Ankeny, IA 50021
Local realty services provided by:Better Homes and Gardens Real Estate Innovations
1521 SE Delaware Avenue #4,Ankeny, IA 50021
$185,000
- 2 Beds
- 2 Baths
- 1,282 sq. ft.
- Condominium
- Pending
Listed by:galen kurth
Office:re/max concepts
MLS#:721865
Source:IA_DMAAR
Price summary
- Price:$185,000
- Price per sq. ft.:$144.31
- Monthly HOA dues:$200
About this home
Move-In Ready End-Unit Townhome in Prime Ankeny Location!
This well-maintained 2-bedroom, 1.5-bath end-unit townhome offers nearly 1,300 square feet of comfortable living space, an attached 2-car garage, and a brand-new furnace and A/C installed in 2024—a $10,000+ value that provides long-term peace of mind.
Inside, the open-concept main floor features a spacious living room with a cozy gas fireplace, a large kitchen with pantry, a convenient half bath, and a dining area that walks out to a patio and lush green space.
Upstairs, you’ll find two generously sized bedrooms, a full bath, and a centrally located laundry room for added convenience.
While the home is move-in ready and in good condition, cosmetic updates like paint and flooring could make it shine—and it’s priced $10,000 to $15,000 below fully updated comparable homes, offering great value and potential for instant equity. A new roof will be installed starting on August 11th. The seller had paid all of the special assessments to cover the cost.
Located on a quiet dead-end street, this pet-friendly home offers low-maintenance living—no mowing or snow removal required! Enjoy quick access to I-35, I-80, and I-235, and walkable proximity to shops, restaurants, and more.
Contact an agent
Home facts
- Year built:2002
- Listing ID #:721865
- Added:78 day(s) ago
- Updated:September 11, 2025 at 07:27 AM
Rooms and interior
- Bedrooms:2
- Total bathrooms:2
- Full bathrooms:1
- Half bathrooms:1
- Living area:1,282 sq. ft.
Heating and cooling
- Cooling:Central Air
- Heating:Forced Air, Gas, Natural Gas
Structure and exterior
- Roof:Asphalt, Shingle
- Year built:2002
- Building area:1,282 sq. ft.
- Lot area:0.03 Acres
Utilities
- Water:Public
- Sewer:Public Sewer
Finances and disclosures
- Price:$185,000
- Price per sq. ft.:$144.31
- Tax amount:$3,249
New listings near 1521 SE Delaware Avenue #4
- Open Sun, 1 to 3pmNew
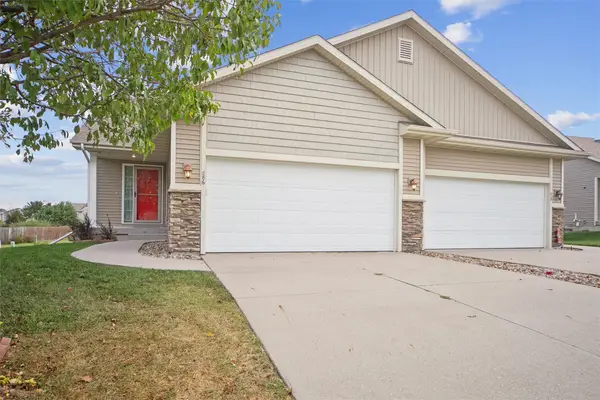 $295,000Active3 beds 3 baths1,092 sq. ft.
$295,000Active3 beds 3 baths1,092 sq. ft.886 NE Cherry Plum Drive, Ankeny, IA 50021
MLS# 726911Listed by: LPT REALTY, LLC - New
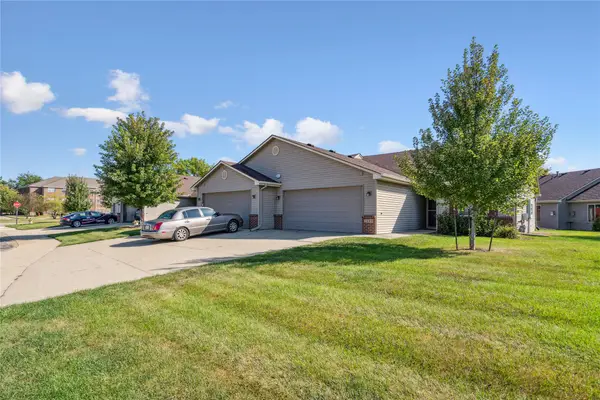 $235,000Active2 beds 2 baths1,182 sq. ft.
$235,000Active2 beds 2 baths1,182 sq. ft.3009 SE Turnberry Drive, Ankeny, IA 50021
MLS# 726938Listed by: CENTURY 21 SIGNATURE - New
 $495,000Active4 beds 4 baths2,085 sq. ft.
$495,000Active4 beds 4 baths2,085 sq. ft.710 NW Rockcrest Circle, Ankeny, IA 50023
MLS# 726882Listed by: RE/MAX PRECISION - New
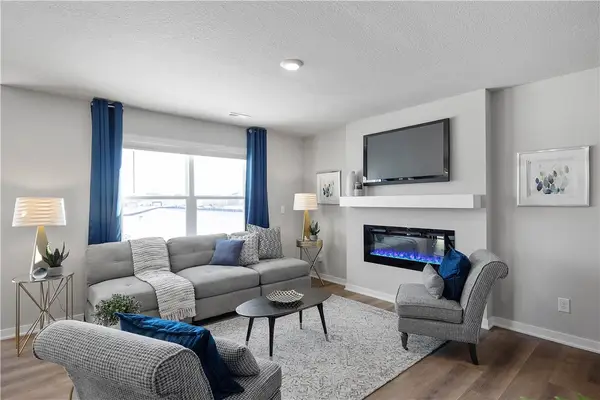 $244,990Active3 beds 3 baths1,511 sq. ft.
$244,990Active3 beds 3 baths1,511 sq. ft.4415 NE Spear Lane, Ankeny, IA 50021
MLS# 726919Listed by: DRH REALTY OF IOWA, LLC - New
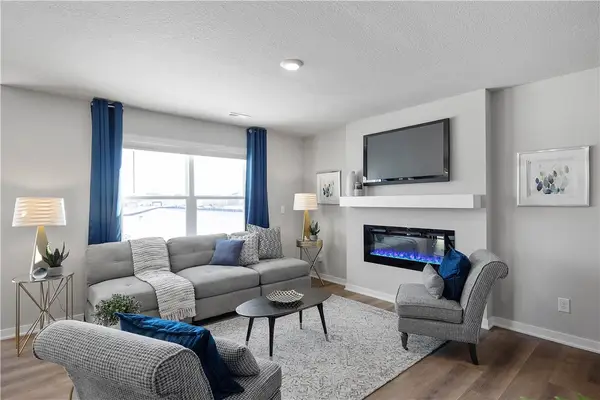 $244,990Active3 beds 3 baths1,511 sq. ft.
$244,990Active3 beds 3 baths1,511 sq. ft.4407 NE Spear Lane, Ankeny, IA 50021
MLS# 726920Listed by: DRH REALTY OF IOWA, LLC - New
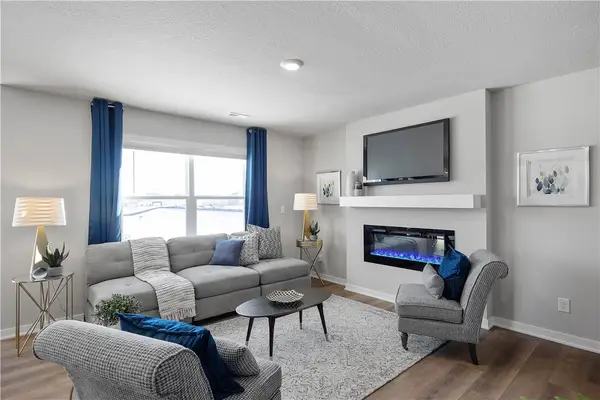 $244,990Active3 beds 3 baths1,511 sq. ft.
$244,990Active3 beds 3 baths1,511 sq. ft.4411 NE Spear Lane, Ankeny, IA 50021
MLS# 726921Listed by: DRH REALTY OF IOWA, LLC - New
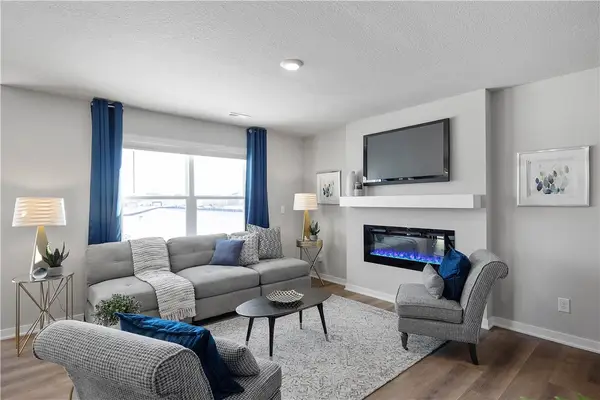 $244,990Active3 beds 3 baths1,511 sq. ft.
$244,990Active3 beds 3 baths1,511 sq. ft.4419 NE Spear Lane, Ankeny, IA 50021
MLS# 726922Listed by: DRH REALTY OF IOWA, LLC - New
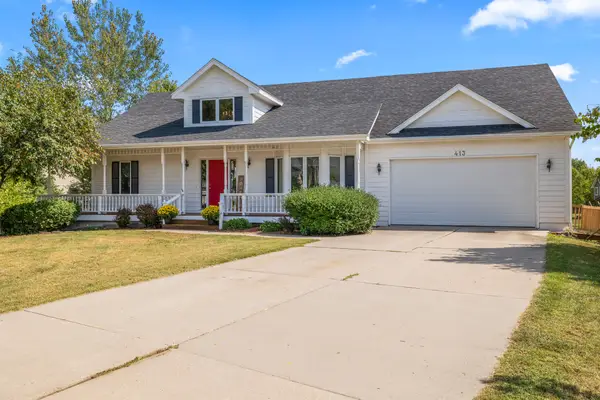 $450,000Active4 beds 3 baths1,442 sq. ft.
$450,000Active4 beds 3 baths1,442 sq. ft.413 NE 17th Street, Ankeny, IA 50021
MLS# 726899Listed by: RE/MAX PRECISION - Open Sun, 1 to 3pmNew
 $499,000Active5 beds 4 baths1,782 sq. ft.
$499,000Active5 beds 4 baths1,782 sq. ft.1517 SW Franklin Drive, Ankeny, IA 50023
MLS# 726900Listed by: LPT REALTY, LLC - New
 $375,000Active3 beds 3 baths1,366 sq. ft.
$375,000Active3 beds 3 baths1,366 sq. ft.3205 SW Brookeline Drive, Ankeny, IA 50023
MLS# 726890Listed by: RE/MAX CONCEPTS
