1656 NW Savannah Drive, Ankeny, IA 50023
Local realty services provided by:Better Homes and Gardens Real Estate Innovations
1656 NW Savannah Drive,Ankeny, IA 50023
$350,000
- 3 Beds
- 3 Baths
- 1,218 sq. ft.
- Single family
- Active
Listed by:tammy heckart
Office:re/max concepts
MLS#:726434
Source:IA_DMAAR
Price summary
- Price:$350,000
- Price per sq. ft.:$287.36
- Monthly HOA dues:$16.67
About this home
Just completed and available now! Presenting the 7th Charity House by Greenland Homes—where your home purchase truly makes a difference. This Eisenhower Ranch Plan offers a spacious finished lower level, perfect for family living and entertaining. The home is packed with upgrades, including painted cabinets with stylish hardware, upgraded finishes throughout, window blinds, and the peace of mind that comes with a 2-year builder warranty.
When you finance with the builder’s preferred lender, you’ll enjoy great rates and paid closing costs, making this move-in ready home an even greater value.
Proceeds from this home go directly to Children’s Cancer Connection, supporting children and families affected by cancer through camps, education, and family resources. To date, with the help of generous contractors, Greenland Homes has donated over $600,000 through Charity Homes, and this home proudly continues that tradition of giving back.
This is a rare chance to own a brand-new ranch home with thoughtful upgrades—while making a meaningful impact. Schedule your showing today!
Contact an agent
Home facts
- Year built:2025
- Listing ID #:726434
- Added:8 day(s) ago
- Updated:September 22, 2025 at 03:05 PM
Rooms and interior
- Bedrooms:3
- Total bathrooms:3
- Full bathrooms:1
- Living area:1,218 sq. ft.
Heating and cooling
- Cooling:Central Air
- Heating:Forced Air, Gas, Natural Gas
Structure and exterior
- Roof:Asphalt, Shingle
- Year built:2025
- Building area:1,218 sq. ft.
- Lot area:0.17 Acres
Utilities
- Water:Public
- Sewer:Public Sewer
Finances and disclosures
- Price:$350,000
- Price per sq. ft.:$287.36
- Tax amount:$4
New listings near 1656 NW Savannah Drive
- New
 $255,000Active3 beds 2 baths1,008 sq. ft.
$255,000Active3 beds 2 baths1,008 sq. ft.306 SE 4th Street, Ankeny, IA 50021
MLS# 726970Listed by: KELLER WILLIAMS REALTY GDM - New
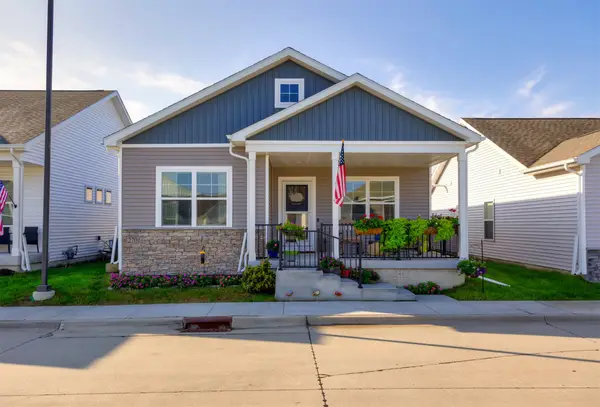 $309,900Active3 beds 3 baths1,177 sq. ft.
$309,900Active3 beds 3 baths1,177 sq. ft.2701 NW 30th Lane, Ankeny, IA 50023
MLS# 726980Listed by: RE/MAX CONCEPTS - Open Sun, 1 to 3pmNew
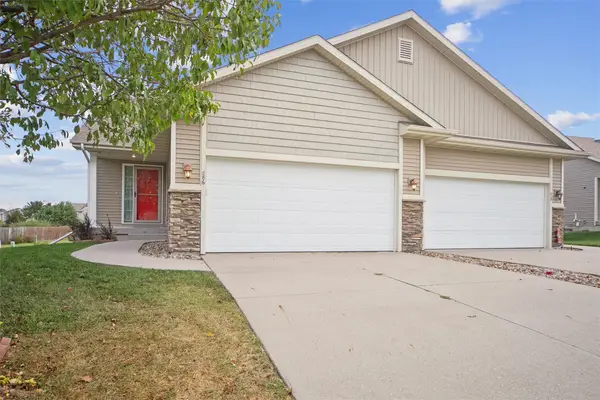 $295,000Active3 beds 3 baths1,092 sq. ft.
$295,000Active3 beds 3 baths1,092 sq. ft.886 NE Cherry Plum Drive, Ankeny, IA 50021
MLS# 726911Listed by: LPT REALTY, LLC - New
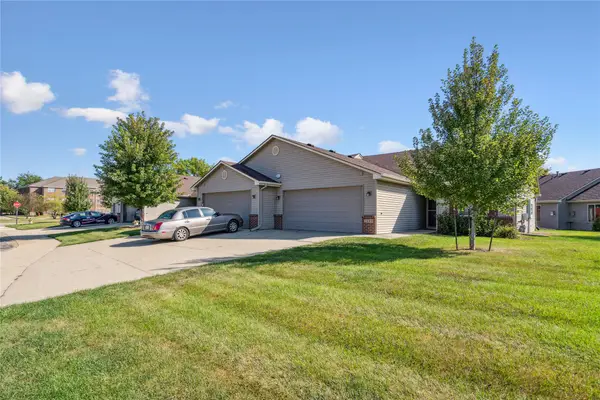 $235,000Active2 beds 2 baths1,182 sq. ft.
$235,000Active2 beds 2 baths1,182 sq. ft.3009 SE Turnberry Drive, Ankeny, IA 50021
MLS# 726938Listed by: CENTURY 21 SIGNATURE - New
 $495,000Active4 beds 4 baths2,085 sq. ft.
$495,000Active4 beds 4 baths2,085 sq. ft.710 NW Rockcrest Circle, Ankeny, IA 50023
MLS# 726882Listed by: RE/MAX PRECISION - New
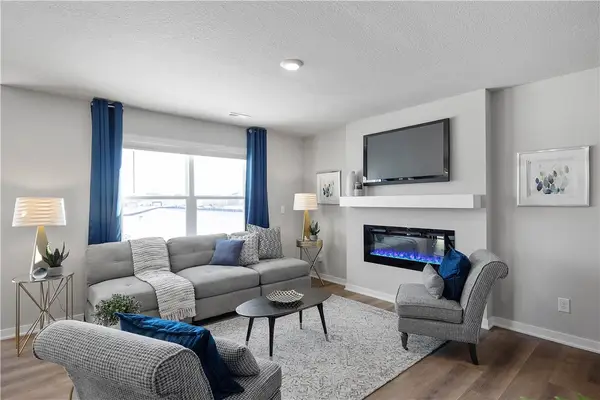 $244,990Active3 beds 3 baths1,511 sq. ft.
$244,990Active3 beds 3 baths1,511 sq. ft.4415 NE Spear Lane, Ankeny, IA 50021
MLS# 726919Listed by: DRH REALTY OF IOWA, LLC - New
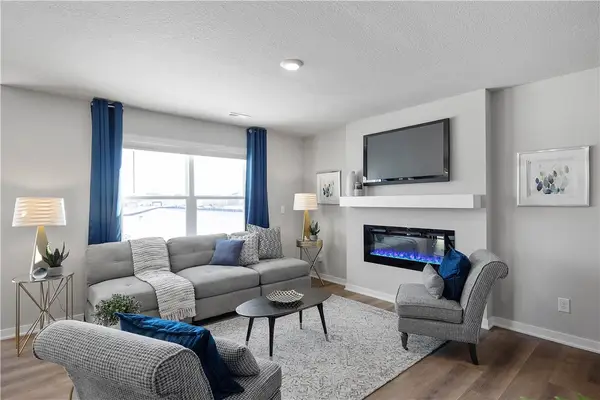 $244,990Active3 beds 3 baths1,511 sq. ft.
$244,990Active3 beds 3 baths1,511 sq. ft.4407 NE Spear Lane, Ankeny, IA 50021
MLS# 726920Listed by: DRH REALTY OF IOWA, LLC - New
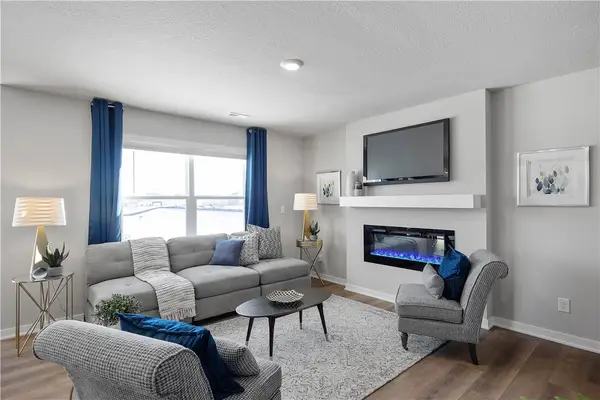 $244,990Active3 beds 3 baths1,511 sq. ft.
$244,990Active3 beds 3 baths1,511 sq. ft.4411 NE Spear Lane, Ankeny, IA 50021
MLS# 726921Listed by: DRH REALTY OF IOWA, LLC - New
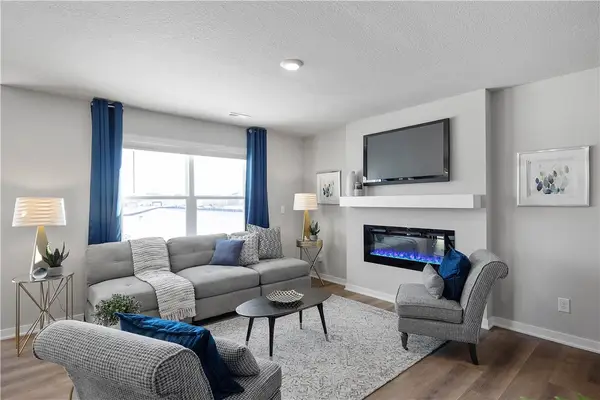 $244,990Active3 beds 3 baths1,511 sq. ft.
$244,990Active3 beds 3 baths1,511 sq. ft.4419 NE Spear Lane, Ankeny, IA 50021
MLS# 726922Listed by: DRH REALTY OF IOWA, LLC - New
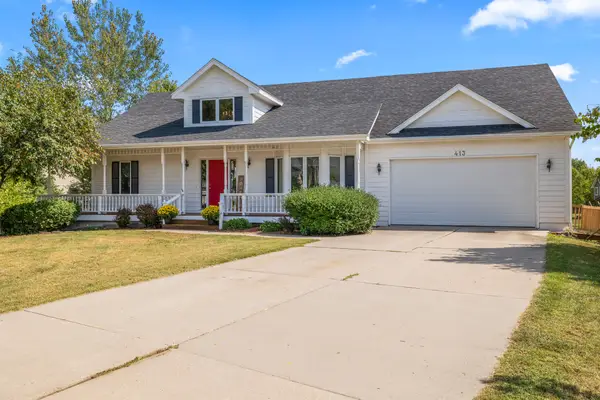 $450,000Active4 beds 3 baths1,442 sq. ft.
$450,000Active4 beds 3 baths1,442 sq. ft.413 NE 17th Street, Ankeny, IA 50021
MLS# 726899Listed by: RE/MAX PRECISION
