1660 NW 70th Place, Ankeny, IA 50023
Local realty services provided by:Better Homes and Gardens Real Estate Innovations
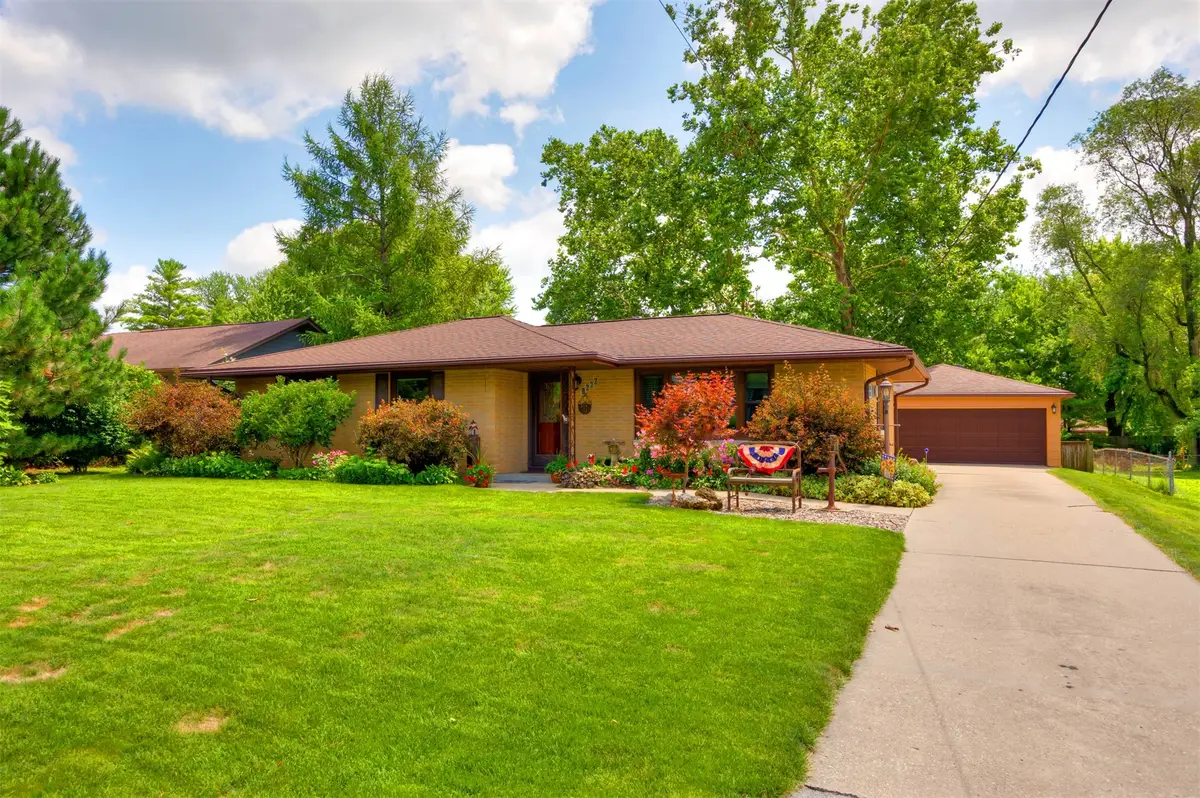
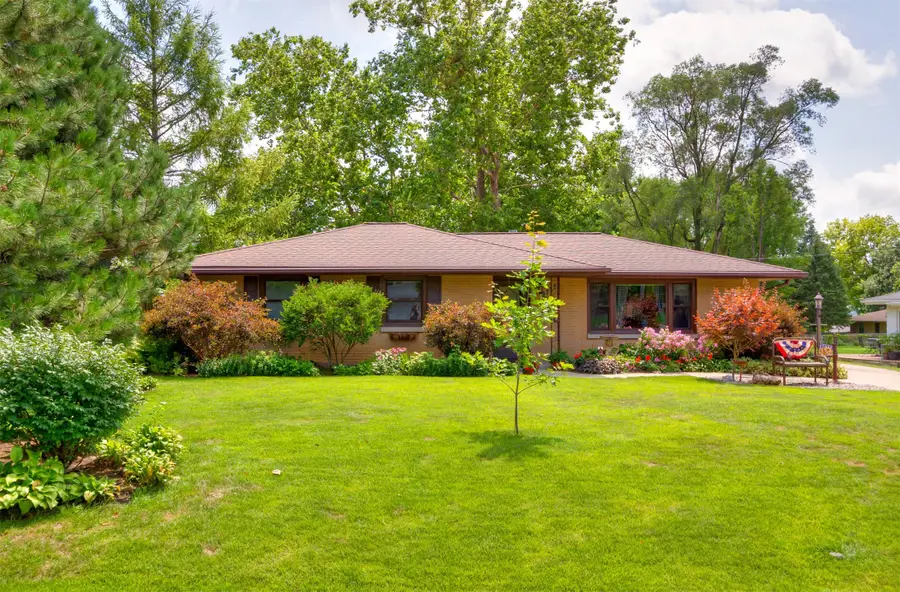
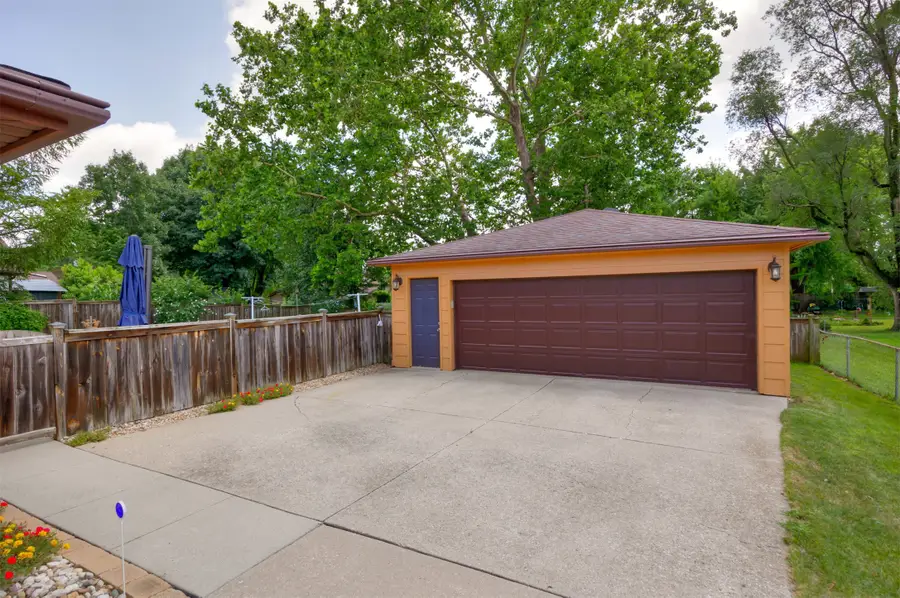
1660 NW 70th Place,Ankeny, IA 50023
$285,000
- 3 Beds
- 2 Baths
- 1,152 sq. ft.
- Single family
- Pending
Listed by:lisa mcdaniel
Office:re/max concepts
MLS#:723425
Source:IA_DMAAR
Price summary
- Price:$285,000
- Price per sq. ft.:$247.4
About this home
Charming 1960's ranch home in a highly desired area of south Ankeny. Pride of ownership shows with this home! This 3 bedroom 2 bath home boasts hardwood floors throughout the main level. Updated kitchen with maple cabinetry, pine ceiling and tile countertops. Main level of the home also has a dining area and living room with a gas stove fireplace for those cold winter nights. The main floor bath was recently updated with new tub/surround, tile floors and double sink vanity. The home offers new Anderson Renewal windows on the front and sides of the home, along with new oak doors and trim throughout the main level. The partially finished basement with rustic tin and pine accents offers a family room, gaming/multi use area, and a 3/4 bath. The home has a new roof, gutters with Leaf Guard covers, a whole home ventilation fan and newer water heater. This home is located in the Ankeny School District and has low county taxes, a 2 car detached garage, a nice backyard patio/fire pit area for entertaining and a fully fenced yard. All appliances stay with the home.
Contact an agent
Home facts
- Year built:1960
- Listing Id #:723425
- Added:14 day(s) ago
- Updated:August 06, 2025 at 07:25 AM
Rooms and interior
- Bedrooms:3
- Total bathrooms:2
- Full bathrooms:1
- Living area:1,152 sq. ft.
Heating and cooling
- Cooling:Central Air
- Heating:Forced Air, Gas, Natural Gas
Structure and exterior
- Roof:Asphalt, Shingle
- Year built:1960
- Building area:1,152 sq. ft.
- Lot area:0.33 Acres
Utilities
- Water:Public
- Sewer:Septic Tank
Finances and disclosures
- Price:$285,000
- Price per sq. ft.:$247.4
- Tax amount:$3,095 (2025)
New listings near 1660 NW 70th Place
- New
 $410,000Active5 beds 3 baths1,424 sq. ft.
$410,000Active5 beds 3 baths1,424 sq. ft.4507 NW 13th Street, Ankeny, IA 50023
MLS# 724317Listed by: RE/MAX CONCEPTS - New
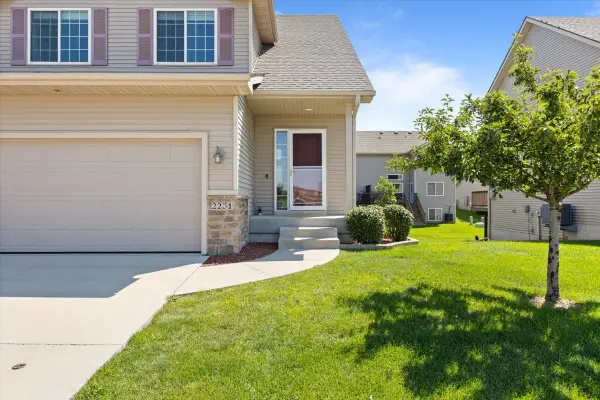 $282,000Active4 beds 4 baths1,511 sq. ft.
$282,000Active4 beds 4 baths1,511 sq. ft.2231 NW Chapel Lane, Ankeny, IA 50023
MLS# 724172Listed by: LPT REALTY, LLC - Open Sun, 2 to 4pmNew
 $445,000Active4 beds 3 baths1,519 sq. ft.
$445,000Active4 beds 3 baths1,519 sq. ft.3309 SW Edgewood Lane, Ankeny, IA 50023
MLS# 724291Listed by: RE/MAX PRECISION - New
 $349,500Active3 beds 3 baths1,753 sq. ft.
$349,500Active3 beds 3 baths1,753 sq. ft.1108 NW 25th Street, Ankeny, IA 50023
MLS# 724284Listed by: BOUTIQUE REAL ESTATE - Open Sat, 10am to 12pmNew
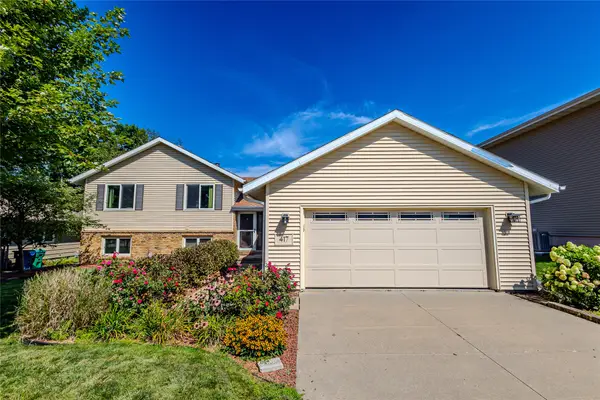 $340,000Active4 beds 3 baths1,410 sq. ft.
$340,000Active4 beds 3 baths1,410 sq. ft.417 NW Greenwood Street, Ankeny, IA 50023
MLS# 724285Listed by: RE/MAX CONCEPTS - New
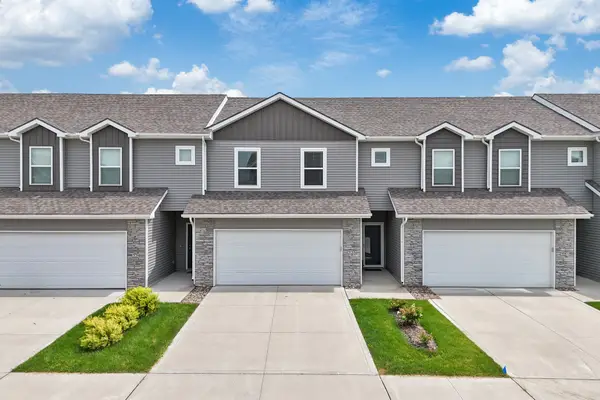 $239,000Active3 beds 3 baths1,473 sq. ft.
$239,000Active3 beds 3 baths1,473 sq. ft.225 NE Glendale Lane, Ankeny, IA 50021
MLS# 724229Listed by: RE/MAX PRECISION - New
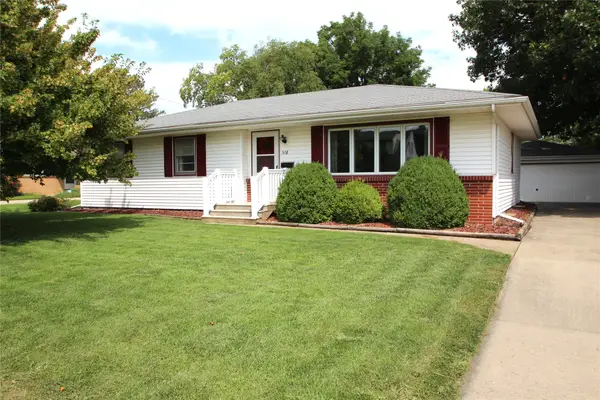 $270,000Active3 beds 3 baths1,321 sq. ft.
$270,000Active3 beds 3 baths1,321 sq. ft.518 SE 2nd Street, Ankeny, IA 50021
MLS# 724193Listed by: LPT REALTY, LLC - Open Sun, 1 to 3pmNew
 $225,000Active2 beds 3 baths1,331 sq. ft.
$225,000Active2 beds 3 baths1,331 sq. ft.5707 NE Lowell Lane, Ankeny, IA 50021
MLS# 724199Listed by: RE/MAX CONCEPTS - New
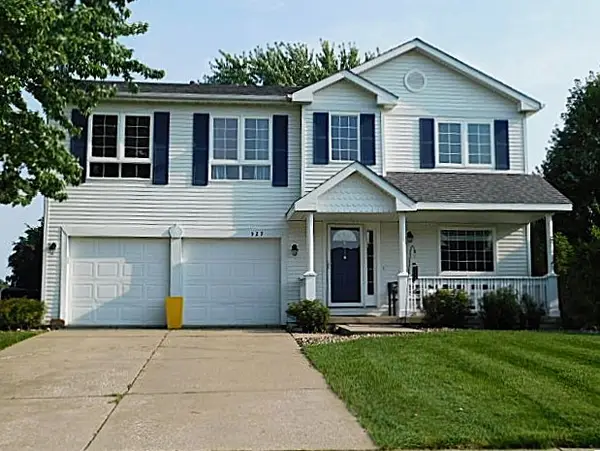 $374,900Active4 beds 4 baths2,276 sq. ft.
$374,900Active4 beds 4 baths2,276 sq. ft.529 NE 16th Street, Ankeny, IA 50021
MLS# 724190Listed by: COUNTRY ESTATES REALTY - New
 $309,000Active3 beds 2 baths1,496 sq. ft.
$309,000Active3 beds 2 baths1,496 sq. ft.4103 SW Westview Drive, Ankeny, IA 50023
MLS# 724113Listed by: KELLER WILLIAMS REALTY GDM

