1703 SW Abilene Road, Ankeny, IA 50023
Local realty services provided by:Better Homes and Gardens Real Estate Innovations
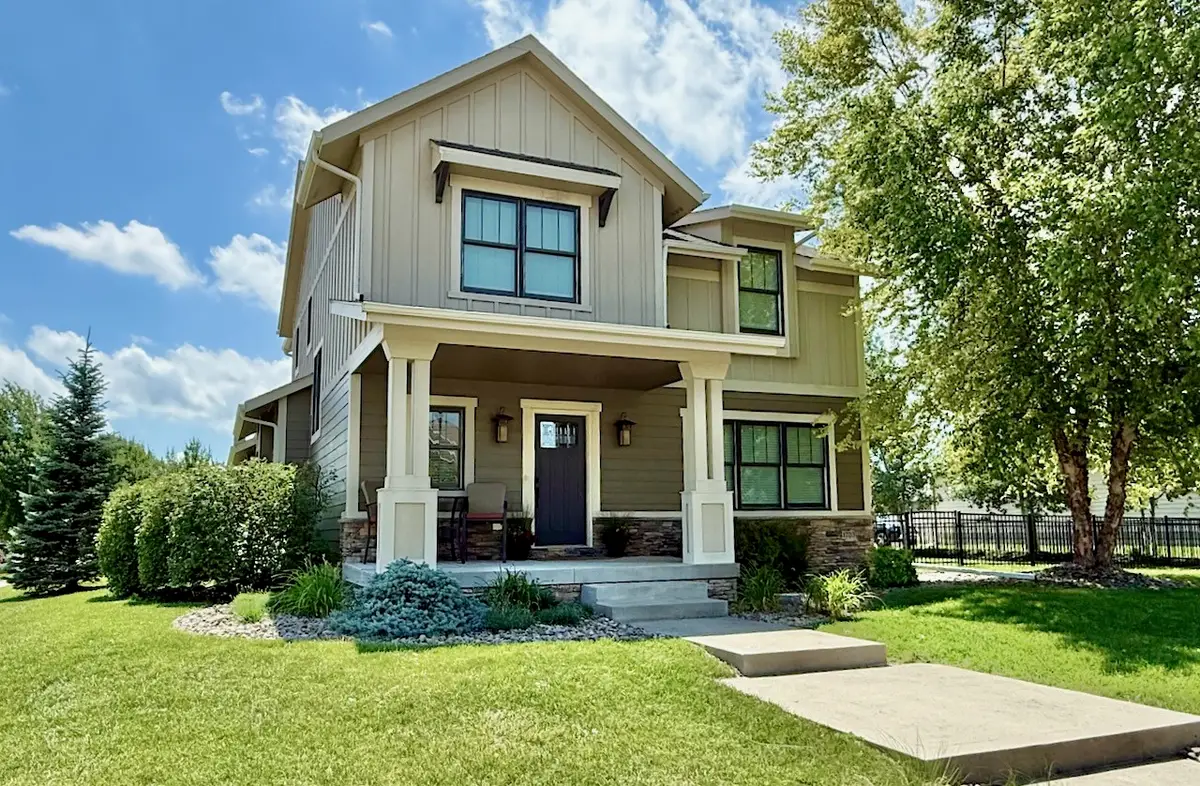
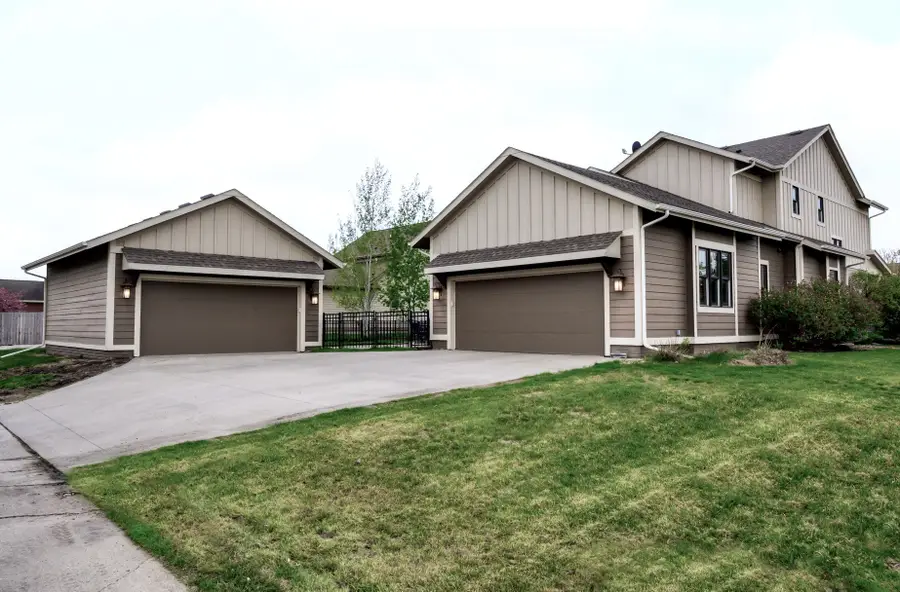
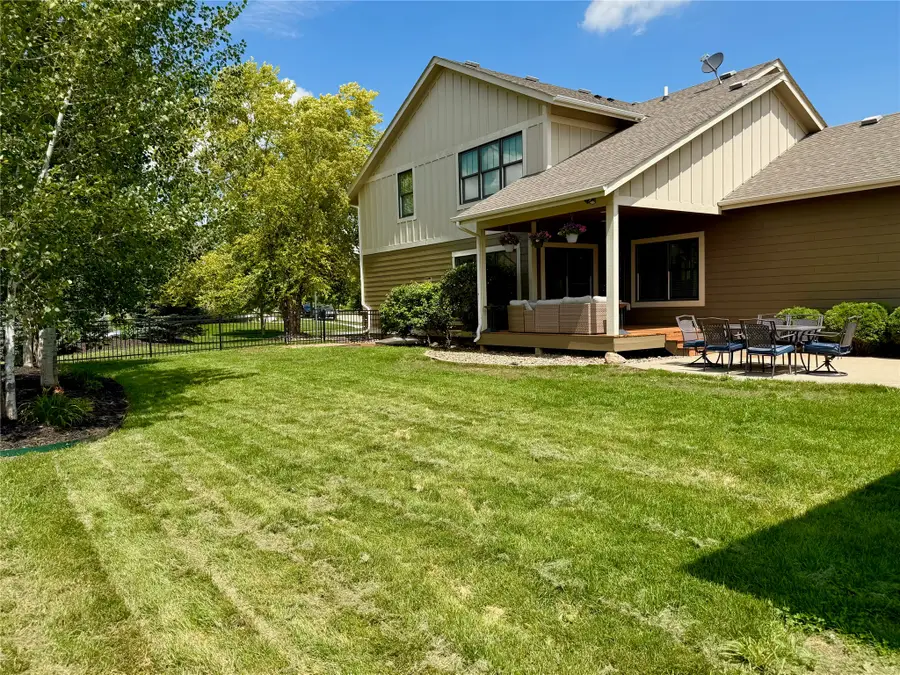
1703 SW Abilene Road,Ankeny, IA 50023
$639,900
- 4 Beds
- 4 Baths
- 2,205 sq. ft.
- Single family
- Active
Listed by:jill budden
Office:re/max concepts
MLS#:716837
Source:IA_DMAAR
Price summary
- Price:$639,900
- Price per sq. ft.:$290.2
- Monthly HOA dues:$9.58
About this home
You found it! This spacious 2-story home is in a PRIME Prairie Trail location, offering over 3,200 sqft of finished living space & a rare combination of a 2-car attached garage PLUS an extra-large 2-car detached garage that is insulated & heated! The covered front porch is a highlight of the charming exterior. Step inside to the bright, open concept main floor with a dedicated office off the entryway complete with custom built-ins, currently used as a guest room. Natural light floods in the great room, surrounded by windows & balanced by a beautiful corner fireplace. The kitchen features a large center island w/ plenty of workspace for cooking & entertaining, ample cabinets (all lowers have pullouts), pantry, stainless appliances w/ double oven, & so many clever storage solutions. The dining area flows out to a brand-new cedar covered deck & extended patio overlooking the fully fenced backyard, lined by mature trees. You'll love the functional mudroom off the garage w/ drop zone & closet. Upstairs are 3 spacious bedrooms, including the primary suite featuring a spa-like bathroom w/ soaker tub, tile shower, & large walk-in closet. The laundry room is also conveniently located on the 2nd floor w/ sink, cabinets & hanging. Head down to the finished basement, where you'll find the 4th bedroom, full bath, great room w/ a cozy stone fireplace, & plenty of storage. All of this & walkable to Prairie Trail Elementary, pool, parks, shopping, dining & entertainment at the District.
Contact an agent
Home facts
- Year built:2011
- Listing Id #:716837
- Added:107 day(s) ago
- Updated:August 07, 2025 at 03:41 PM
Rooms and interior
- Bedrooms:4
- Total bathrooms:4
- Full bathrooms:3
- Half bathrooms:1
- Living area:2,205 sq. ft.
Heating and cooling
- Cooling:Central Air
- Heating:Forced Air, Gas, Natural Gas
Structure and exterior
- Roof:Asphalt, Shingle
- Year built:2011
- Building area:2,205 sq. ft.
- Lot area:0.3 Acres
Utilities
- Water:Public
- Sewer:Public Sewer
Finances and disclosures
- Price:$639,900
- Price per sq. ft.:$290.2
- Tax amount:$8,509
New listings near 1703 SW Abilene Road
- New
 $410,000Active4 beds 3 baths1,424 sq. ft.
$410,000Active4 beds 3 baths1,424 sq. ft.4507 NW 13th Street, Ankeny, IA 50023
MLS# 724317Listed by: RE/MAX CONCEPTS - New
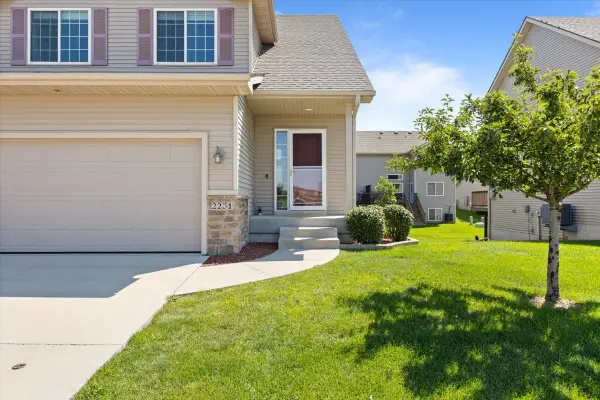 $282,000Active4 beds 4 baths1,511 sq. ft.
$282,000Active4 beds 4 baths1,511 sq. ft.2231 NW Chapel Lane, Ankeny, IA 50023
MLS# 724172Listed by: LPT REALTY, LLC - Open Sun, 2 to 4pmNew
 $445,000Active4 beds 3 baths1,519 sq. ft.
$445,000Active4 beds 3 baths1,519 sq. ft.3309 SW Edgewood Lane, Ankeny, IA 50023
MLS# 724291Listed by: RE/MAX PRECISION - New
 $349,500Active3 beds 3 baths1,753 sq. ft.
$349,500Active3 beds 3 baths1,753 sq. ft.1108 NW 25th Street, Ankeny, IA 50023
MLS# 724284Listed by: BOUTIQUE REAL ESTATE - Open Sat, 10am to 12pmNew
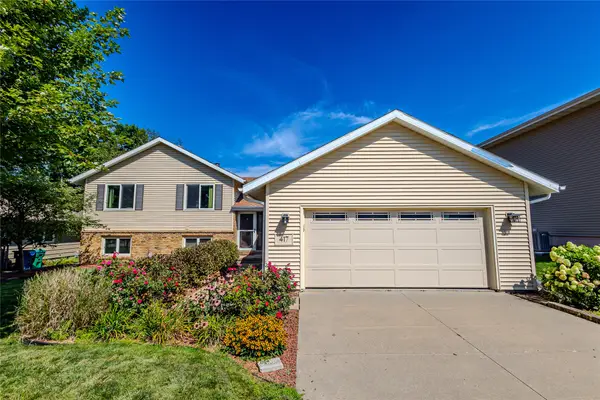 $340,000Active4 beds 3 baths1,410 sq. ft.
$340,000Active4 beds 3 baths1,410 sq. ft.417 NW Greenwood Street, Ankeny, IA 50023
MLS# 724285Listed by: RE/MAX CONCEPTS - New
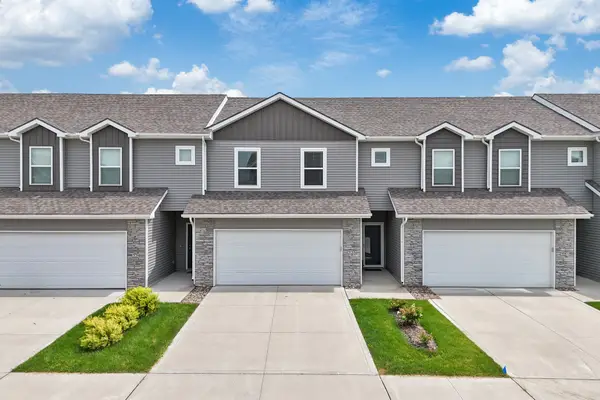 $239,000Active3 beds 3 baths1,473 sq. ft.
$239,000Active3 beds 3 baths1,473 sq. ft.225 NE Glendale Lane, Ankeny, IA 50021
MLS# 724229Listed by: RE/MAX PRECISION - New
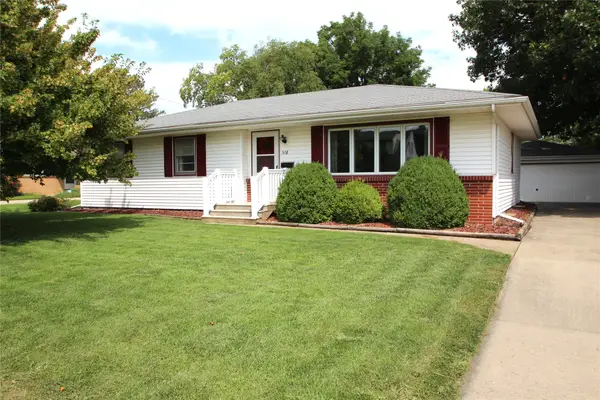 $270,000Active3 beds 3 baths1,321 sq. ft.
$270,000Active3 beds 3 baths1,321 sq. ft.518 SE 2nd Street, Ankeny, IA 50021
MLS# 724193Listed by: LPT REALTY, LLC - Open Sun, 1 to 3pmNew
 $225,000Active2 beds 3 baths1,331 sq. ft.
$225,000Active2 beds 3 baths1,331 sq. ft.5707 NE Lowell Lane, Ankeny, IA 50021
MLS# 724199Listed by: RE/MAX CONCEPTS - New
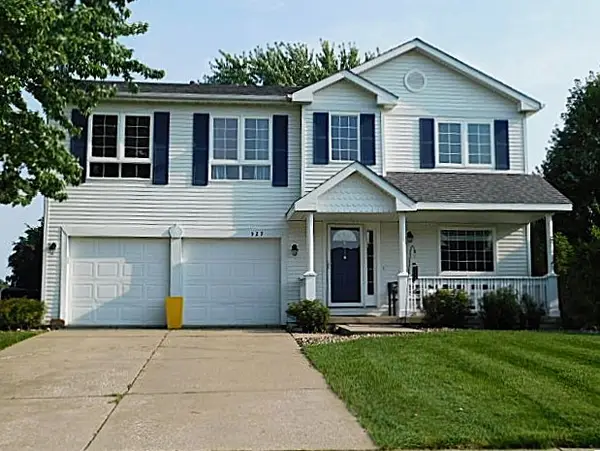 $374,900Active4 beds 4 baths2,276 sq. ft.
$374,900Active4 beds 4 baths2,276 sq. ft.529 NE 16th Street, Ankeny, IA 50021
MLS# 724190Listed by: COUNTRY ESTATES REALTY - New
 $309,000Active3 beds 2 baths1,496 sq. ft.
$309,000Active3 beds 2 baths1,496 sq. ft.4103 SW Westview Drive, Ankeny, IA 50023
MLS# 724113Listed by: KELLER WILLIAMS REALTY GDM

