1811 SW Oak Street, Ankeny, IA 50023
Local realty services provided by:Better Homes and Gardens Real Estate Innovations
1811 SW Oak Street,Ankeny, IA 50023
$795,000
- 5 Beds
- 4 Baths
- 2,238 sq. ft.
- Single family
- Active
Listed by:michael volquardsen
Office:local realty company
MLS#:720073
Source:IA_DMAAR
Price summary
- Price:$795,000
- Price per sq. ft.:$355.23
- Monthly HOA dues:$9.58
About this home
Executive 1.5 story within walking distance to The District & schools, pickleball courts, softball fields, multiple parks and accessible to bike/walking trails! Attention to detail is evident w/ arched doorways, executive trim, multiple custom built-ins & purposeful layout! This home has all the spaces you need from its 5 BRs to main level built-in office, upstairs nook, bonus flex room & private screened-in porch. Main level has 10 ft ceilings, open-concept, executive primary en-suite (soaker tub, ZERO-entry shower, closet organization), office, kitchen (large island, Brooklyn Florence cabinetry, pot filler), pantry with cabinetry + shelving, tile + engineered hardwood flooring. Upstairs features 2 BR & “bonus area”. Finished basement w/ huge window wells, 9 foot ceilings, wet bar w/ fridge, family room, flex room, 2 BR & plenty of storage. Seller recently upgraded to LVP in family room and bedroom in basement and enlarged one bedroom to include a sitting area. Large 1,100+ sq ft insulated garage, plentiful landscaping, irrigation, gas lanterns, antique barn doors, Pella Windows, glass doors, reclaimed wood, dual zone HVAC, custom wrought iron handrails, soft-close pocket doors & more! Oh, and don’t forget about the mouse house! Other recent upgrades include wood shudders for blinds + stone added to landscaping. Ask about Prairie Trail Scholarship Fund! Live the life of concerts, restaurants, and shopping a short distance away in The District! Call an agent today!
Contact an agent
Home facts
- Year built:2021
- Listing ID #:720073
- Added:103 day(s) ago
- Updated:September 22, 2025 at 03:04 PM
Rooms and interior
- Bedrooms:5
- Total bathrooms:4
- Full bathrooms:3
- Half bathrooms:1
- Living area:2,238 sq. ft.
Heating and cooling
- Cooling:Central Air
- Heating:Forced Air, Gas, Natural Gas
Structure and exterior
- Roof:Asphalt, Shingle
- Year built:2021
- Building area:2,238 sq. ft.
- Lot area:0.25 Acres
Utilities
- Water:Public
- Sewer:Public Sewer
Finances and disclosures
- Price:$795,000
- Price per sq. ft.:$355.23
- Tax amount:$11,474 (2023)
New listings near 1811 SW Oak Street
- Open Sun, 1 to 3pmNew
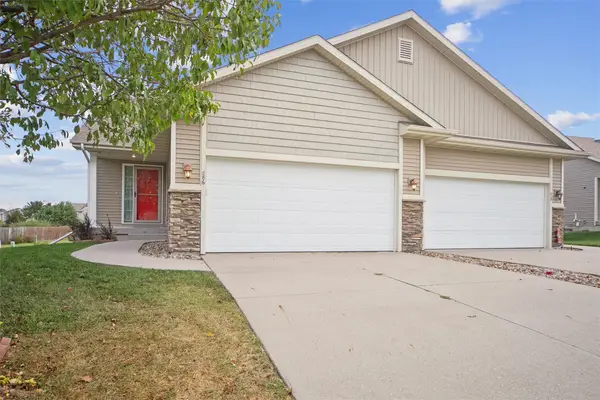 $295,000Active3 beds 3 baths1,092 sq. ft.
$295,000Active3 beds 3 baths1,092 sq. ft.886 NE Cherry Plum Drive, Ankeny, IA 50021
MLS# 726911Listed by: LPT REALTY, LLC - New
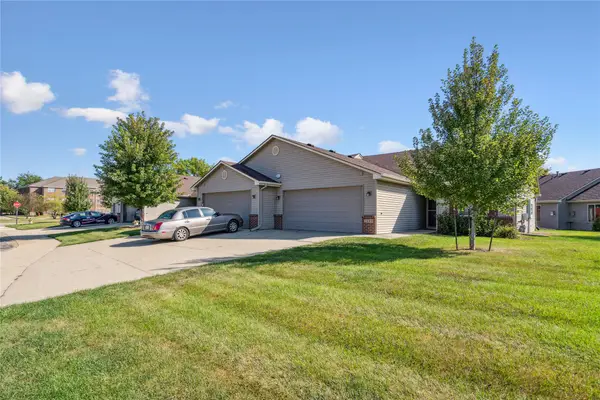 $235,000Active2 beds 2 baths1,182 sq. ft.
$235,000Active2 beds 2 baths1,182 sq. ft.3009 SE Turnberry Drive, Ankeny, IA 50021
MLS# 726938Listed by: CENTURY 21 SIGNATURE - New
 $495,000Active4 beds 4 baths2,085 sq. ft.
$495,000Active4 beds 4 baths2,085 sq. ft.710 NW Rockcrest Circle, Ankeny, IA 50023
MLS# 726882Listed by: RE/MAX PRECISION - New
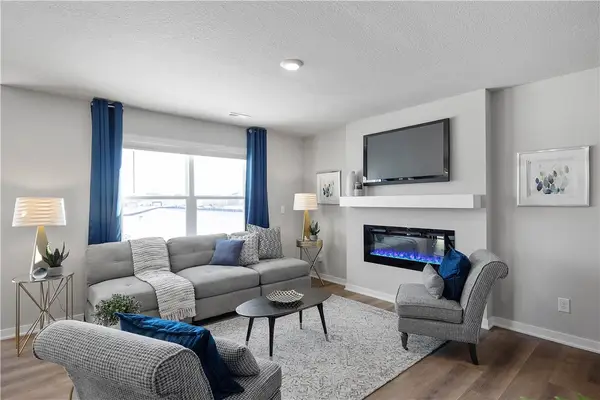 $244,990Active3 beds 3 baths1,511 sq. ft.
$244,990Active3 beds 3 baths1,511 sq. ft.4415 NE Spear Lane, Ankeny, IA 50021
MLS# 726919Listed by: DRH REALTY OF IOWA, LLC - New
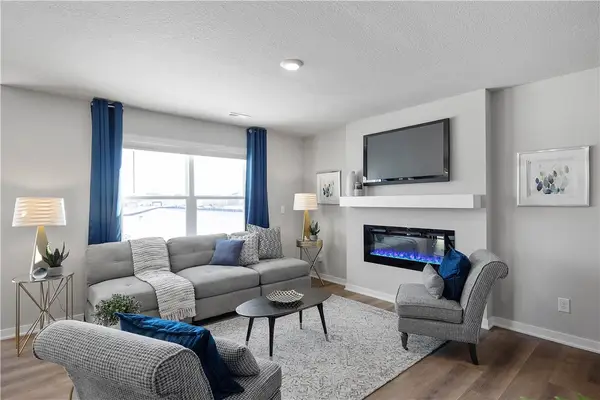 $244,990Active3 beds 3 baths1,511 sq. ft.
$244,990Active3 beds 3 baths1,511 sq. ft.4407 NE Spear Lane, Ankeny, IA 50021
MLS# 726920Listed by: DRH REALTY OF IOWA, LLC - New
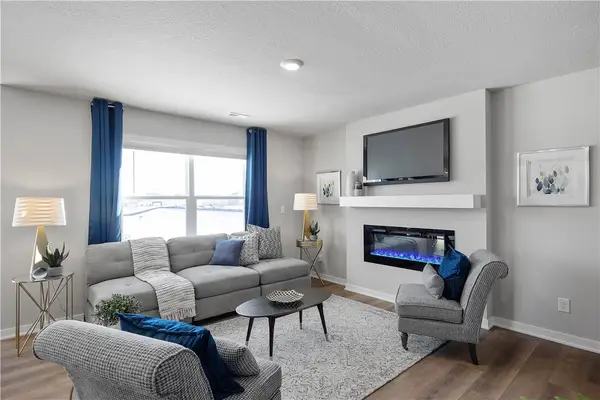 $244,990Active3 beds 3 baths1,511 sq. ft.
$244,990Active3 beds 3 baths1,511 sq. ft.4411 NE Spear Lane, Ankeny, IA 50021
MLS# 726921Listed by: DRH REALTY OF IOWA, LLC - New
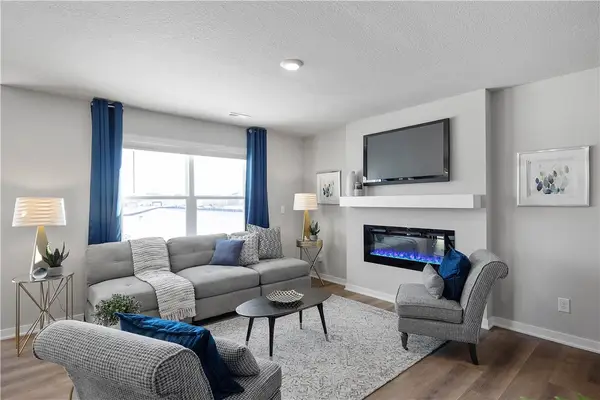 $244,990Active3 beds 3 baths1,511 sq. ft.
$244,990Active3 beds 3 baths1,511 sq. ft.4419 NE Spear Lane, Ankeny, IA 50021
MLS# 726922Listed by: DRH REALTY OF IOWA, LLC - New
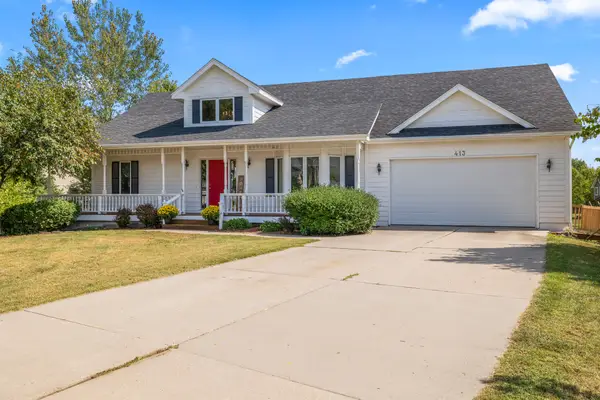 $450,000Active4 beds 3 baths1,442 sq. ft.
$450,000Active4 beds 3 baths1,442 sq. ft.413 NE 17th Street, Ankeny, IA 50021
MLS# 726899Listed by: RE/MAX PRECISION - Open Sun, 1 to 3pmNew
 $499,000Active5 beds 4 baths1,782 sq. ft.
$499,000Active5 beds 4 baths1,782 sq. ft.1517 SW Franklin Drive, Ankeny, IA 50023
MLS# 726900Listed by: LPT REALTY, LLC - New
 $375,000Active3 beds 3 baths1,366 sq. ft.
$375,000Active3 beds 3 baths1,366 sq. ft.3205 SW Brookeline Drive, Ankeny, IA 50023
MLS# 726890Listed by: RE/MAX CONCEPTS
