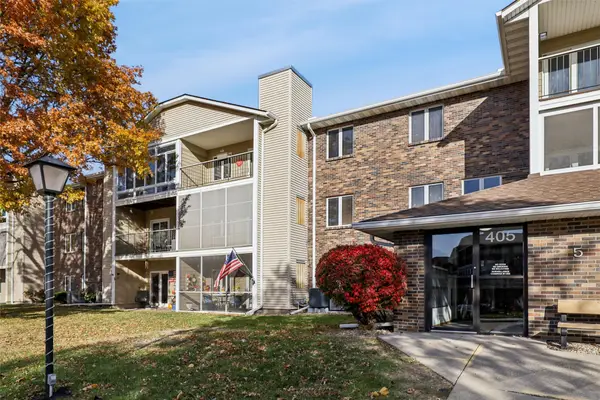205 NW Abbie Drive, Ankeny, IA 50023
Local realty services provided by:Better Homes and Gardens Real Estate Innovations
205 NW Abbie Drive,Ankeny, IA 50023
$370,000
- 4 Beds
- 3 Baths
- 1,424 sq. ft.
- Single family
- Pending
Listed by: trevor gearhart, andrew bruellman
Office: re/max concepts
MLS#:726639
Source:IA_DMAAR
Price summary
- Price:$370,000
- Price per sq. ft.:$259.83
About this home
Welcome to this charming 4-bedroom, 3-bathroom home on a large corner lot in Ankeny's desirable Cherry Glen neighborhood. Inside, the spacious main level features hardwood floors, living room with vaulted ceilings and a gas fireplace, kitchen with granite countertops, pantry, ss appliances, and a dining area. The primary bedroom has tray ceiling, en-suite bath with double vanity and a walk-in closet. Two additional bedrooms, full bath, and laundry/mud room complete the main level. The finished lower level has a large family room with built-in surround sound, making it the perfect spot for movie nights, watching the big game, or relaxing after a long day. There's also a wet bar, additional bedroom, and quarter bath. Outside, enjoy the covered deck and let pets or kids play in the fully fenced yard. The storage shed provides additional space and the oversized, heated garage gives you room for vehicles, tools, and hobbies year-round. Located just minutes from schools, parks, bike trails, and Saylorville Lake - you won't want to miss the opportunity to call this home yours. Schedule your private showing today!
Contact an agent
Home facts
- Year built:2010
- Listing ID #:726639
- Added:52 day(s) ago
- Updated:November 11, 2025 at 08:51 AM
Rooms and interior
- Bedrooms:4
- Total bathrooms:3
- Full bathrooms:2
- Living area:1,424 sq. ft.
Heating and cooling
- Cooling:Central Air
- Heating:Forced Air, Gas, Natural Gas
Structure and exterior
- Roof:Asphalt, Shingle
- Year built:2010
- Building area:1,424 sq. ft.
- Lot area:0.37 Acres
Utilities
- Water:Public
- Sewer:Public Sewer
Finances and disclosures
- Price:$370,000
- Price per sq. ft.:$259.83
- Tax amount:$5,688 (2024)
New listings near 205 NW Abbie Drive
- New
 $495,000Active5 beds 4 baths2,169 sq. ft.
$495,000Active5 beds 4 baths2,169 sq. ft.2567 NE 96th Avenue, Ankeny, IA 50021
MLS# 730161Listed by: RE/MAX PRECISION - New
 $399,000Active4 beds 3 baths1,312 sq. ft.
$399,000Active4 beds 3 baths1,312 sq. ft.920 Ne 49th Street, Ankeny, IA 50021
MLS# 730171Listed by: IOWA REALTY WAUKEE - New
 $330,000Active3 beds 3 baths1,424 sq. ft.
$330,000Active3 beds 3 baths1,424 sq. ft.5012 NE Innsbruck Drive, Ankeny, IA 50021
MLS# 730073Listed by: RE/MAX PRECISION - New
 $473,000Active4 beds 3 baths1,702 sq. ft.
$473,000Active4 beds 3 baths1,702 sq. ft.4316 NE Par View Court, Ankeny, IA 50021
MLS# 730101Listed by: KELLER WILLIAMS REALTY GDM - New
 $143,000Active2 beds 2 baths950 sq. ft.
$143,000Active2 beds 2 baths950 sq. ft.405 SE Delaware Avenue #204, Ankeny, IA 50021
MLS# 730124Listed by: LPT REALTY, LLC - New
 $355,000Active4 beds 3 baths1,800 sq. ft.
$355,000Active4 beds 3 baths1,800 sq. ft.2301 NW Beechwood Street, Ankeny, IA 50023
MLS# 730130Listed by: RE/MAX CONCEPTS - Open Sun, 10am to 12pmNew
 $699,000Active5 beds 3 baths1,933 sq. ft.
$699,000Active5 beds 3 baths1,933 sq. ft.5119 NE Jan Rose Parkway, Ankeny, IA 50021
MLS# 730097Listed by: KELLER WILLIAMS REALTY GDM - New
 $255,000Active2 beds 2 baths1,300 sq. ft.
$255,000Active2 beds 2 baths1,300 sq. ft.2122 SW 35th Street, Ankeny, IA 50023
MLS# 730115Listed by: IOWA REALTY ANKENY - New
 $385,000Active4 beds 3 baths2,188 sq. ft.
$385,000Active4 beds 3 baths2,188 sq. ft.301 NW Seasons Drive, Ankeny, IA 50023
MLS# 730119Listed by: RE/MAX CONCEPTS - New
 $449,000Active3 beds 3 baths1,707 sq. ft.
$449,000Active3 beds 3 baths1,707 sq. ft.1345 SW 31st Lane, Ankeny, IA 50023
MLS# 730110Listed by: SPIRE REAL ESTATE
