2102 NW 24th Street, Ankeny, IA 50023
Local realty services provided by:Better Homes and Gardens Real Estate Innovations

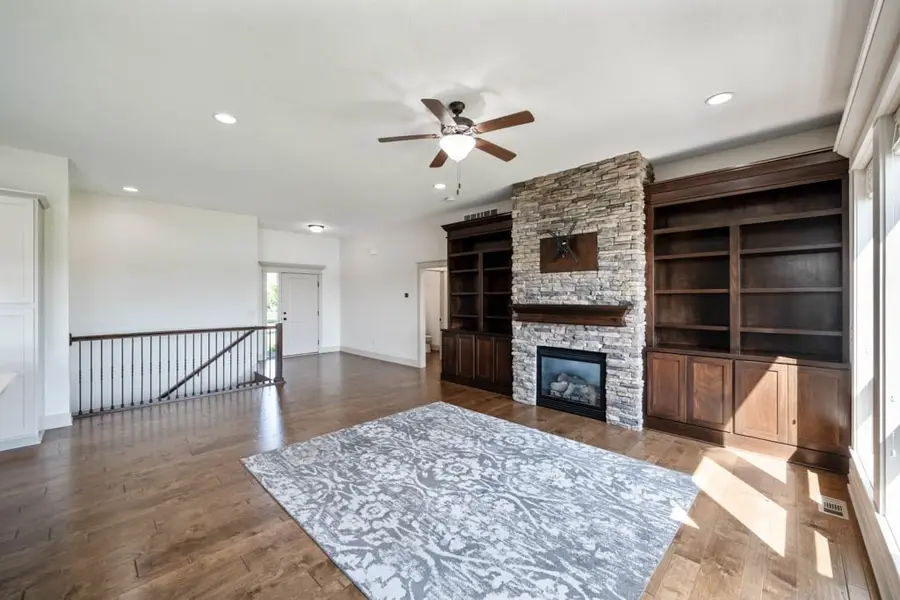
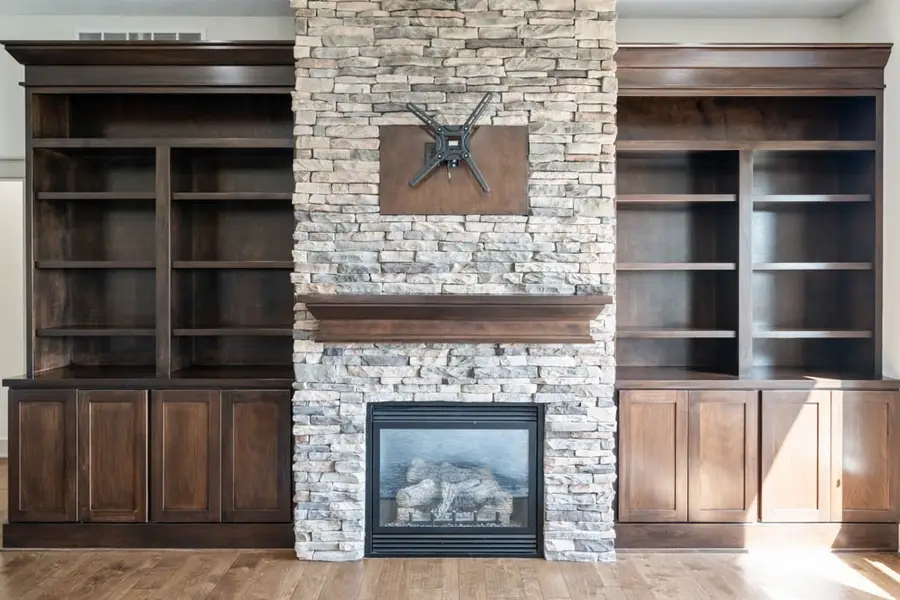
2102 NW 24th Street,Ankeny, IA 50023
$554,900
- 4 Beds
- 4 Baths
- 1,847 sq. ft.
- Single family
- Pending
Listed by:steve stych
Office:re/max concepts
MLS#:715764
Source:IA_DMAAR
Price summary
- Price:$554,900
- Price per sq. ft.:$300.43
- Monthly HOA dues:$25
About this home
Freshly painted and ready to impress! Wake up each day to peaceful pond views and savor your morning coffee on the covered deck or walkout patio—this home is designed for effortless living and scenic moments. Inside, a fresh coat of interior paint brightens the already sun-soaked spaces, thanks to soaring windows and an open, airy layout. Hardwood floors, custom built-ins, and a striking fireplace set the tone for warmth and sophistication. The expansive kitchen offers a large island, abundant cabinetry, and a dedicated dining space—ideal for everyday meals and weekend entertaining. The main level features a convenient Jack-and-Jill bedroom layout and a tranquil primary suite complete with tray ceilings, water views, a spa-like en-suite bath, and a spacious walk-in closet. Downstairs, enjoy movie nights or game days in the oversized rec room with 9-ft ceilings, built-in surround sound, and a sleek wet bar. Need a quiet place to work? A private office is perfectly tucked away. Professionally landscaped with irrigation, extra garage storage, and just one block from a park and three blocks from the High Trestle Trail. Located in the sought-after Ankeny Centennial district, this home delivers the perfect blend of fresh style, functional design, and unbeatable location.
Contact an agent
Home facts
- Year built:2016
- Listing Id #:715764
- Added:120 day(s) ago
- Updated:August 06, 2025 at 07:25 AM
Rooms and interior
- Bedrooms:4
- Total bathrooms:4
- Full bathrooms:3
- Half bathrooms:1
- Living area:1,847 sq. ft.
Heating and cooling
- Cooling:Central Air
- Heating:Forced Air, Gas, Natural Gas
Structure and exterior
- Roof:Asphalt, Shingle
- Year built:2016
- Building area:1,847 sq. ft.
- Lot area:0.22 Acres
Utilities
- Water:Public
- Sewer:Public Sewer
Finances and disclosures
- Price:$554,900
- Price per sq. ft.:$300.43
- Tax amount:$8,742
New listings near 2102 NW 24th Street
- New
 $410,000Active4 beds 3 baths1,424 sq. ft.
$410,000Active4 beds 3 baths1,424 sq. ft.4507 NW 13th Street, Ankeny, IA 50023
MLS# 724317Listed by: RE/MAX CONCEPTS - New
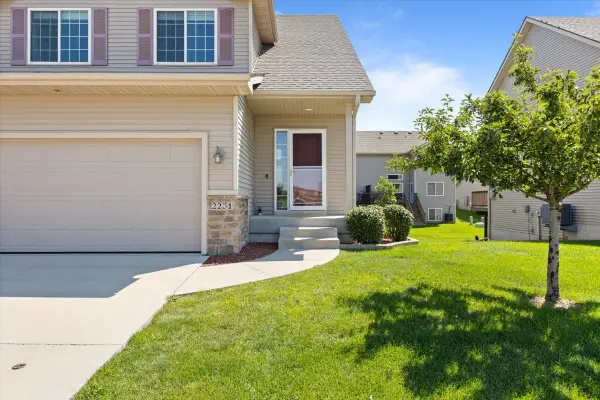 $282,000Active4 beds 4 baths1,511 sq. ft.
$282,000Active4 beds 4 baths1,511 sq. ft.2231 NW Chapel Lane, Ankeny, IA 50023
MLS# 724172Listed by: LPT REALTY, LLC - Open Sun, 2 to 4pmNew
 $445,000Active4 beds 3 baths1,519 sq. ft.
$445,000Active4 beds 3 baths1,519 sq. ft.3309 SW Edgewood Lane, Ankeny, IA 50023
MLS# 724291Listed by: RE/MAX PRECISION - New
 $349,500Active3 beds 3 baths1,753 sq. ft.
$349,500Active3 beds 3 baths1,753 sq. ft.1108 NW 25th Street, Ankeny, IA 50023
MLS# 724284Listed by: BOUTIQUE REAL ESTATE - Open Sat, 10am to 12pmNew
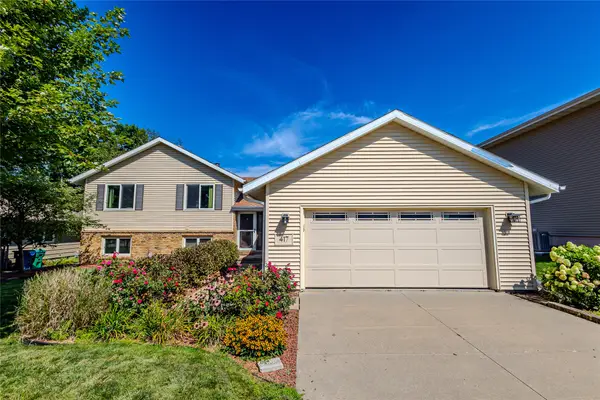 $340,000Active4 beds 3 baths1,410 sq. ft.
$340,000Active4 beds 3 baths1,410 sq. ft.417 NW Greenwood Street, Ankeny, IA 50023
MLS# 724285Listed by: RE/MAX CONCEPTS - New
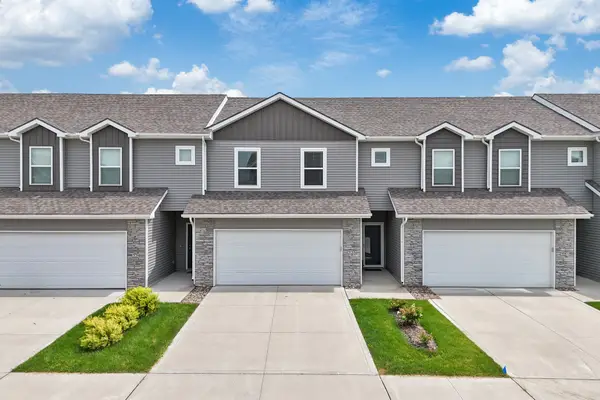 $239,000Active3 beds 3 baths1,473 sq. ft.
$239,000Active3 beds 3 baths1,473 sq. ft.225 NE Glendale Lane, Ankeny, IA 50021
MLS# 724229Listed by: RE/MAX PRECISION - New
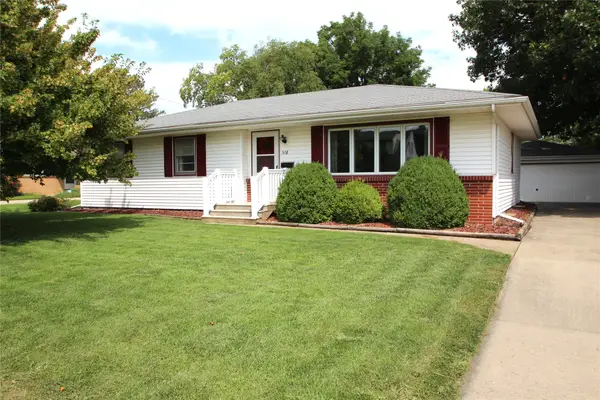 $270,000Active3 beds 3 baths1,321 sq. ft.
$270,000Active3 beds 3 baths1,321 sq. ft.518 SE 2nd Street, Ankeny, IA 50021
MLS# 724193Listed by: LPT REALTY, LLC - Open Sun, 1 to 3pmNew
 $225,000Active2 beds 3 baths1,331 sq. ft.
$225,000Active2 beds 3 baths1,331 sq. ft.5707 NE Lowell Lane, Ankeny, IA 50021
MLS# 724199Listed by: RE/MAX CONCEPTS - New
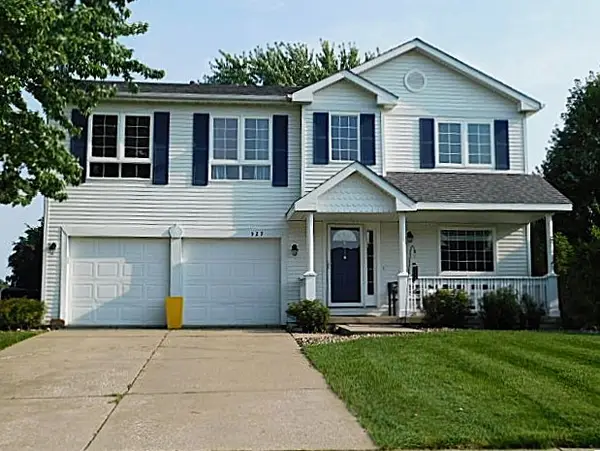 $374,900Active4 beds 4 baths2,276 sq. ft.
$374,900Active4 beds 4 baths2,276 sq. ft.529 NE 16th Street, Ankeny, IA 50021
MLS# 724190Listed by: COUNTRY ESTATES REALTY - New
 $309,000Active3 beds 2 baths1,496 sq. ft.
$309,000Active3 beds 2 baths1,496 sq. ft.4103 SW Westview Drive, Ankeny, IA 50023
MLS# 724113Listed by: KELLER WILLIAMS REALTY GDM

