2107 NE Bel Aire Drive, Ankeny, IA 50021
Local realty services provided by:Better Homes and Gardens Real Estate Innovations
2107 NE Bel Aire Drive,Ankeny, IA 50021
$495,000
- 5 Beds
- 4 Baths
- 2,208 sq. ft.
- Single family
- Pending
Listed by:betsy sanders
Office:keller williams realty gdm
MLS#:711493
Source:IA_DMAAR
Price summary
- Price:$495,000
- Price per sq. ft.:$224.18
About this home
3300 square feet of custom finishes! This home is a designer's dream and features custom cabinets, countertops and tile throughout. The first floor features a high-end kitchen with tons of cabinets, quartz countertops, marble backsplash and double wall ovens. Plenty of space with an island and corner pantry for storage. The open floor plan showcases beautiful Brazilian cherry wood floors and flows to the formal dining space, with plenty of space for a large table. The living room features white built-ins and a gas fireplace. The second floor features a showstopping oversized primary suite with a gorgeous bath-gorgeous herringbone tile floors, custom cabinetry and gorgeous walk-in shower. The second floor laundry is newly refinished with a fun tile floor and custom cabinets. Three more oversized bedrooms can be found on the second floor. The basement is light and bright with daylight windows. A custom dry bar and built in entertainment center continue the upscale feel to the lower level. The additional fifth bedroom with built ins and walk in closet are a great addition, as is the 3/4 bath finishing off this floor. This home is fantastic for both entertaining and everyday living with a large lot, trees and deck to the back of the home. Lovingly maintained and updated, this home is ready for its new owners!
Contact an agent
Home facts
- Year built:2002
- Listing ID #:711493
- Added:231 day(s) ago
- Updated:September 11, 2025 at 07:27 AM
Rooms and interior
- Bedrooms:5
- Total bathrooms:4
- Full bathrooms:1
- Half bathrooms:1
- Living area:2,208 sq. ft.
Heating and cooling
- Cooling:Central Air
- Heating:Forced Air, Gas, Natural Gas
Structure and exterior
- Roof:Asphalt, Shingle
- Year built:2002
- Building area:2,208 sq. ft.
- Lot area:0.25 Acres
Utilities
- Water:Public
- Sewer:Public Sewer
Finances and disclosures
- Price:$495,000
- Price per sq. ft.:$224.18
- Tax amount:$6,978
New listings near 2107 NE Bel Aire Drive
- New
 $255,000Active3 beds 2 baths1,008 sq. ft.
$255,000Active3 beds 2 baths1,008 sq. ft.306 SE 4th Street, Ankeny, IA 50021
MLS# 726970Listed by: KELLER WILLIAMS REALTY GDM - New
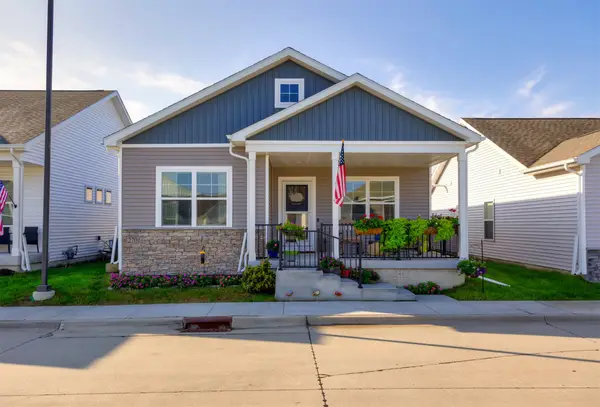 $309,900Active3 beds 3 baths1,177 sq. ft.
$309,900Active3 beds 3 baths1,177 sq. ft.2701 NW 30th Lane, Ankeny, IA 50023
MLS# 726980Listed by: RE/MAX CONCEPTS - Open Sun, 1 to 3pmNew
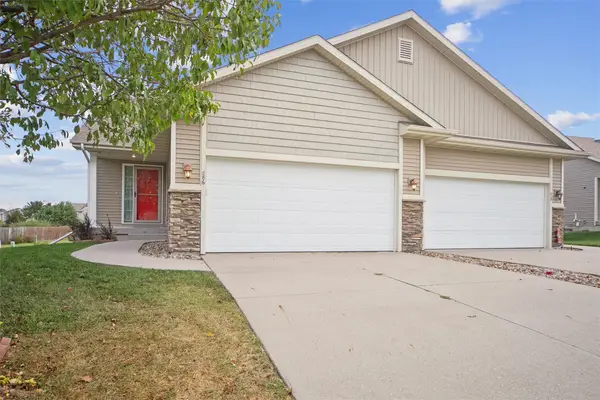 $295,000Active3 beds 3 baths1,092 sq. ft.
$295,000Active3 beds 3 baths1,092 sq. ft.886 NE Cherry Plum Drive, Ankeny, IA 50021
MLS# 726911Listed by: LPT REALTY, LLC - New
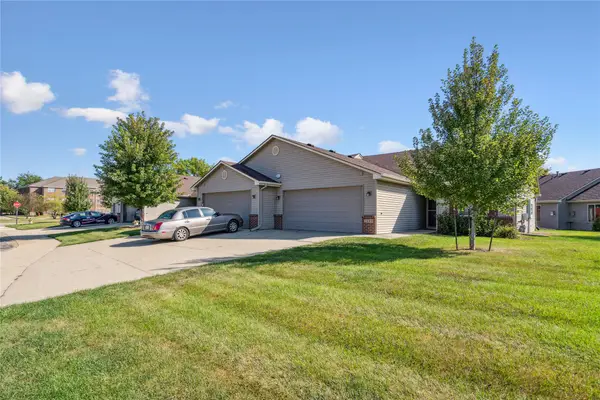 $235,000Active2 beds 2 baths1,182 sq. ft.
$235,000Active2 beds 2 baths1,182 sq. ft.3009 SE Turnberry Drive, Ankeny, IA 50021
MLS# 726938Listed by: CENTURY 21 SIGNATURE - New
 $495,000Active4 beds 4 baths2,085 sq. ft.
$495,000Active4 beds 4 baths2,085 sq. ft.710 NW Rockcrest Circle, Ankeny, IA 50023
MLS# 726882Listed by: RE/MAX PRECISION - New
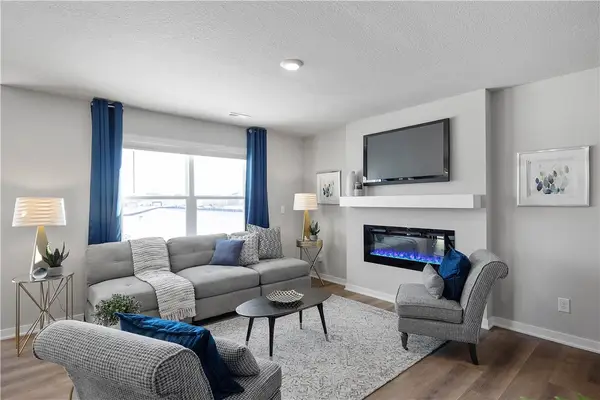 $244,990Active3 beds 3 baths1,511 sq. ft.
$244,990Active3 beds 3 baths1,511 sq. ft.4415 NE Spear Lane, Ankeny, IA 50021
MLS# 726919Listed by: DRH REALTY OF IOWA, LLC - New
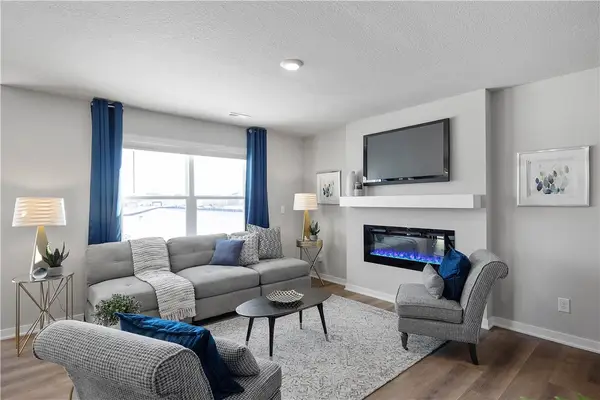 $244,990Active3 beds 3 baths1,511 sq. ft.
$244,990Active3 beds 3 baths1,511 sq. ft.4407 NE Spear Lane, Ankeny, IA 50021
MLS# 726920Listed by: DRH REALTY OF IOWA, LLC - New
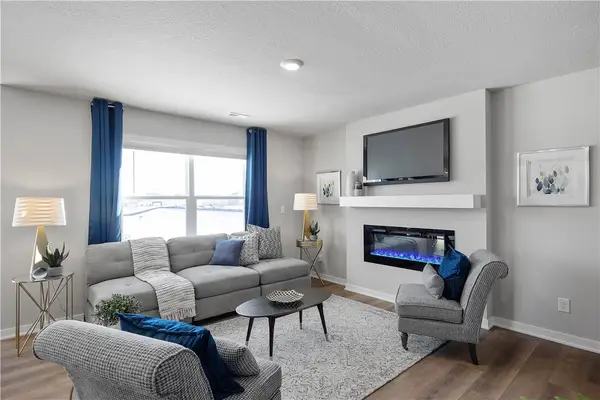 $244,990Active3 beds 3 baths1,511 sq. ft.
$244,990Active3 beds 3 baths1,511 sq. ft.4411 NE Spear Lane, Ankeny, IA 50021
MLS# 726921Listed by: DRH REALTY OF IOWA, LLC - New
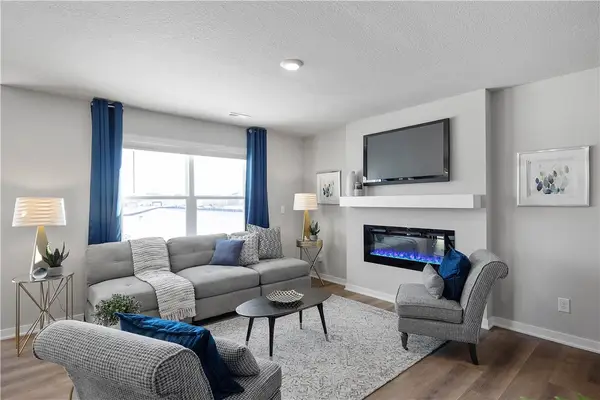 $244,990Active3 beds 3 baths1,511 sq. ft.
$244,990Active3 beds 3 baths1,511 sq. ft.4419 NE Spear Lane, Ankeny, IA 50021
MLS# 726922Listed by: DRH REALTY OF IOWA, LLC - New
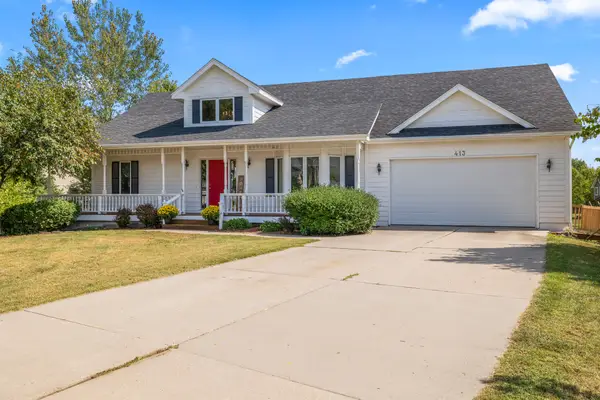 $450,000Active4 beds 3 baths1,442 sq. ft.
$450,000Active4 beds 3 baths1,442 sq. ft.413 NE 17th Street, Ankeny, IA 50021
MLS# 726899Listed by: RE/MAX PRECISION
