2223 NW Chapel Lane, Ankeny, IA 50023
Local realty services provided by:Better Homes and Gardens Real Estate Innovations
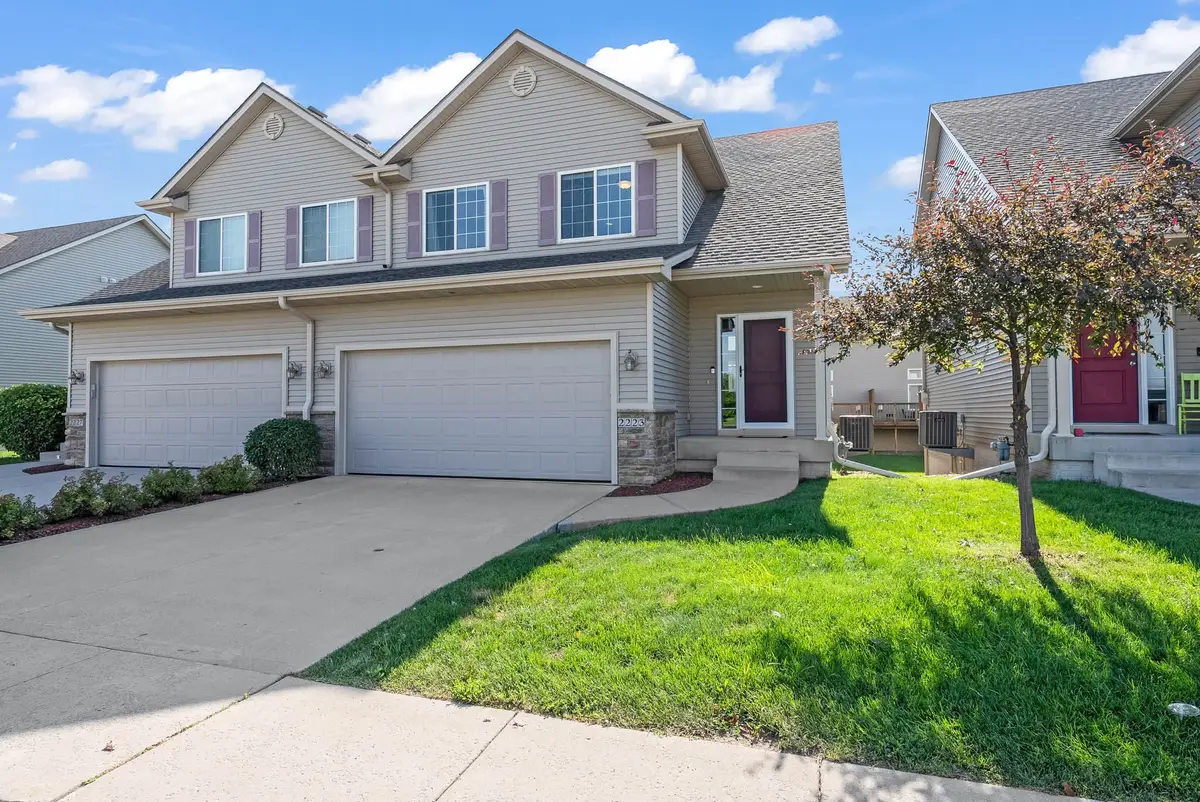
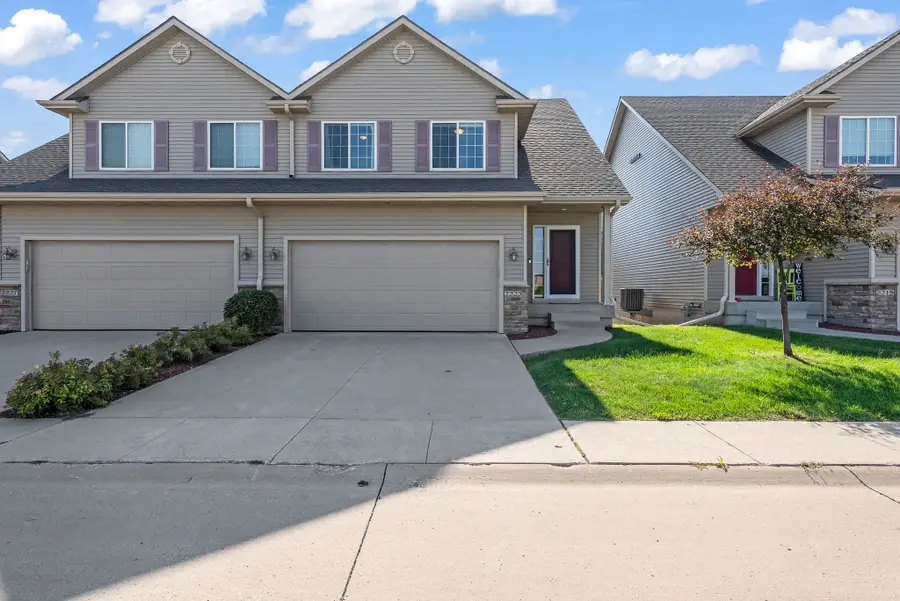
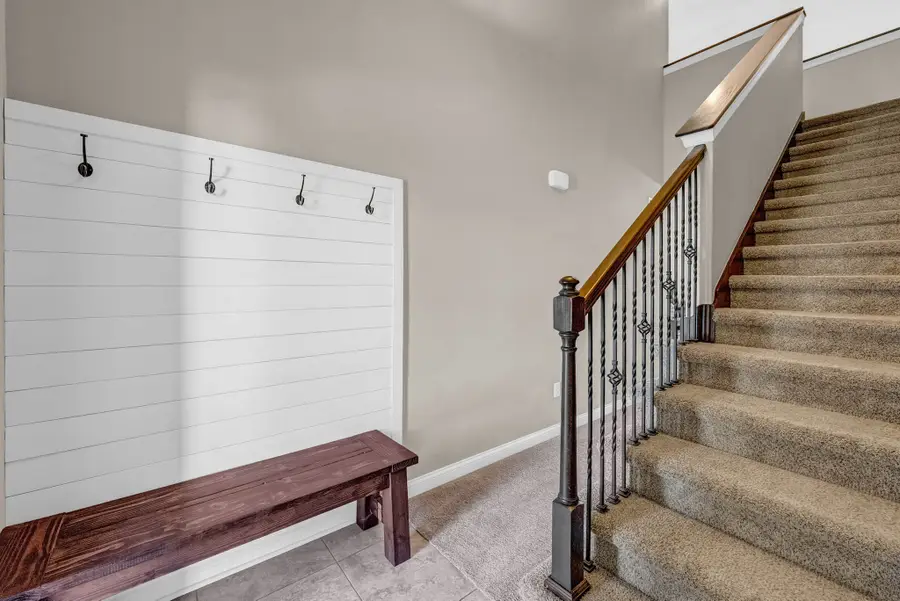
2223 NW Chapel Lane,Ankeny, IA 50023
$258,000
- 3 Beds
- 3 Baths
- 1,511 sq. ft.
- Condominium
- Pending
Listed by:danielle seifert
Office:re/max concepts
MLS#:722435
Source:IA_DMAAR
Price summary
- Price:$258,000
- Price per sq. ft.:$170.75
- Monthly HOA dues:$255
About this home
Welcome to 2223 NW Chapel Lane—this two-story townhome offers space, style, and a location that can’t be beat. Just steps from the Ankeny Sports Complex, Aquatic Center, and nearby schools, you'll love the convenience of this tucked-away yet central spot.
Inside, the two-story great room with fireplace creates an airy, inviting atmosphere, filled with natural light from oversized windows. The spacious kitchen includes a pantry, plenty of cabinet space, and flows easily to the dining area and private, newly stained deck—perfect for morning coffee or evening wind-downs.
Upstairs, you’ll find three comfortable bedrooms, a full laundry room, and a generous primary suite with a private bath and walk-in closet. The daylight lower level is ready for finish and already plumbed for a bath—giving you room to grow or customize to your needs.
A two-car garage and all appliances—including washer and dryer—make this home truly move-in ready.
Contact an agent
Home facts
- Year built:2014
- Listing Id #:722435
- Added:29 day(s) ago
- Updated:August 06, 2025 at 07:25 AM
Rooms and interior
- Bedrooms:3
- Total bathrooms:3
- Full bathrooms:1
- Half bathrooms:1
- Living area:1,511 sq. ft.
Heating and cooling
- Cooling:Central Air
- Heating:Forced Air, Gas, Natural Gas
Structure and exterior
- Year built:2014
- Building area:1,511 sq. ft.
- Lot area:0.07 Acres
Utilities
- Water:Public
- Sewer:Public Sewer
Finances and disclosures
- Price:$258,000
- Price per sq. ft.:$170.75
- Tax amount:$4,217
New listings near 2223 NW Chapel Lane
- New
 $410,000Active4 beds 3 baths1,424 sq. ft.
$410,000Active4 beds 3 baths1,424 sq. ft.4507 NW 13th Street, Ankeny, IA 50023
MLS# 724317Listed by: RE/MAX CONCEPTS - New
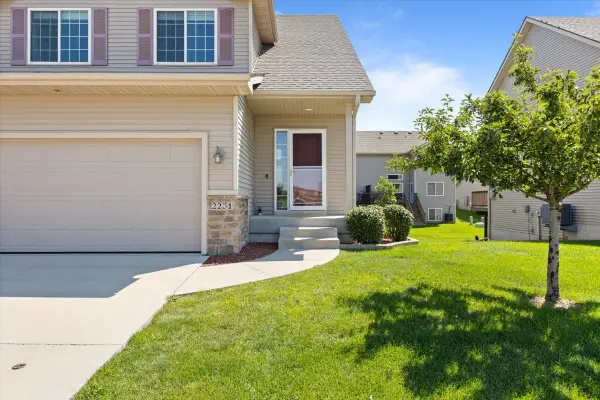 $282,000Active4 beds 4 baths1,511 sq. ft.
$282,000Active4 beds 4 baths1,511 sq. ft.2231 NW Chapel Lane, Ankeny, IA 50023
MLS# 724172Listed by: LPT REALTY, LLC - Open Sun, 2 to 4pmNew
 $445,000Active4 beds 3 baths1,519 sq. ft.
$445,000Active4 beds 3 baths1,519 sq. ft.3309 SW Edgewood Lane, Ankeny, IA 50023
MLS# 724291Listed by: RE/MAX PRECISION - New
 $349,500Active3 beds 3 baths1,753 sq. ft.
$349,500Active3 beds 3 baths1,753 sq. ft.1108 NW 25th Street, Ankeny, IA 50023
MLS# 724284Listed by: BOUTIQUE REAL ESTATE - Open Sat, 10am to 12pmNew
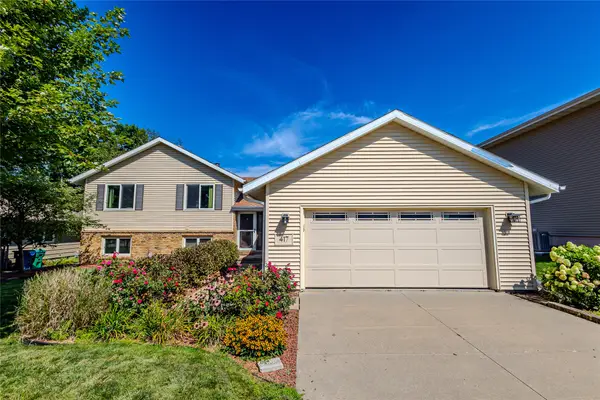 $340,000Active4 beds 3 baths1,410 sq. ft.
$340,000Active4 beds 3 baths1,410 sq. ft.417 NW Greenwood Street, Ankeny, IA 50023
MLS# 724285Listed by: RE/MAX CONCEPTS - New
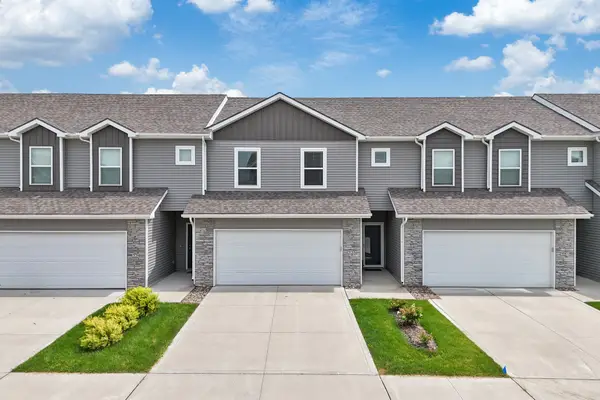 $239,000Active3 beds 3 baths1,473 sq. ft.
$239,000Active3 beds 3 baths1,473 sq. ft.225 NE Glendale Lane, Ankeny, IA 50021
MLS# 724229Listed by: RE/MAX PRECISION - New
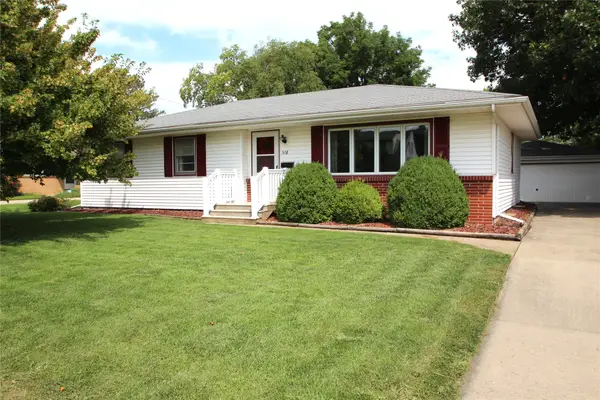 $270,000Active3 beds 3 baths1,321 sq. ft.
$270,000Active3 beds 3 baths1,321 sq. ft.518 SE 2nd Street, Ankeny, IA 50021
MLS# 724193Listed by: LPT REALTY, LLC - Open Sun, 1 to 3pmNew
 $225,000Active2 beds 3 baths1,331 sq. ft.
$225,000Active2 beds 3 baths1,331 sq. ft.5707 NE Lowell Lane, Ankeny, IA 50021
MLS# 724199Listed by: RE/MAX CONCEPTS - New
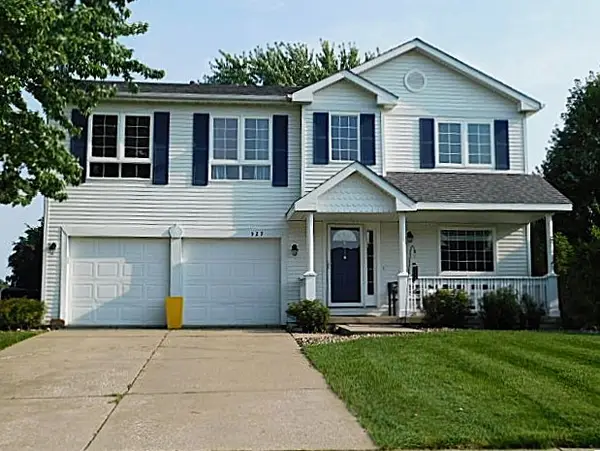 $374,900Active4 beds 4 baths2,276 sq. ft.
$374,900Active4 beds 4 baths2,276 sq. ft.529 NE 16th Street, Ankeny, IA 50021
MLS# 724190Listed by: COUNTRY ESTATES REALTY - New
 $309,000Active3 beds 2 baths1,496 sq. ft.
$309,000Active3 beds 2 baths1,496 sq. ft.4103 SW Westview Drive, Ankeny, IA 50023
MLS# 724113Listed by: KELLER WILLIAMS REALTY GDM

