226 NE 62nd Street, Ankeny, IA 50021
Local realty services provided by:Better Homes and Gardens Real Estate Innovations
226 NE 62nd Street,Ankeny, IA 50021
$505,000
- 4 Beds
- 3 Baths
- 1,494 sq. ft.
- Single family
- Active
Listed by:nancy shrader
Office:keller williams ankeny metro
MLS#:715555
Source:IA_DMAAR
Price summary
- Price:$505,000
- Price per sq. ft.:$338.02
- Monthly HOA dues:$16.67
About this home
Motivated sellers! Experience the perfect blend of luxury & practicality in this stunning Harvest Ridge home. This home outshines new construction because of its features. Step into your own private oasis, complete with a fully fenced backyard that includes an inviting entertaining patio—ideal for gatherings and relaxation. The spacious 3car garage & wide driveway provide convenience & ample parking for you and your guests. This meticulously crafted 4+ bedroom, 3-bathroom ranch home boasts a well-appointed primary suite. The main floor also features an extra powder room and a versatile flex space, perfect for an office, nursery, or cozy sitting area. Hosting dinner parties will be a joy in the expansive dining area, which flows seamlessly to a massive island for additional seating. The breathtaking kitchen will captivate any chef, complete with a generous walk-in pantry, a gas stove, stunning gold fixtures, and exquisite quartz countertops that make cooking and entertaining a delight. Venture to the lower level, where you’ll find three good sized bedrooms and a sizable bathroom with double sinks, along with an abundance of room for recreation and entertainment. Storage will never be an issue here, thanks to numerous closets, and unfinished storage area. Practical features enhance everyday living, with a convenient mudroom, a large laundry room, and a charming built-in bench at the front door. Every detail has been thoughtfully designed for your comfort and enjoyment!
Contact an agent
Home facts
- Year built:2021
- Listing ID #:715555
- Added:974 day(s) ago
- Updated:September 29, 2025 at 11:43 PM
Rooms and interior
- Bedrooms:4
- Total bathrooms:3
- Half bathrooms:1
- Living area:1,494 sq. ft.
Heating and cooling
- Cooling:Central Air
- Heating:Forced Air, Gas, Natural Gas
Structure and exterior
- Roof:Asphalt, Shingle
- Year built:2021
- Building area:1,494 sq. ft.
- Lot area:0.2 Acres
Utilities
- Water:Public
- Sewer:Public Sewer
Finances and disclosures
- Price:$505,000
- Price per sq. ft.:$338.02
- Tax amount:$8,807 (2024)
New listings near 226 NE 62nd Street
- New
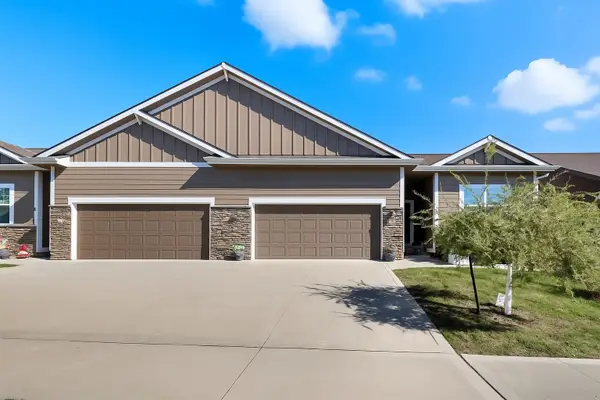 $430,000Active3 beds 3 baths1,665 sq. ft.
$430,000Active3 beds 3 baths1,665 sq. ft.1130 NE 17th Lane, Ankeny, IA 50021
MLS# 727219Listed by: RE/MAX CONCEPTS - New
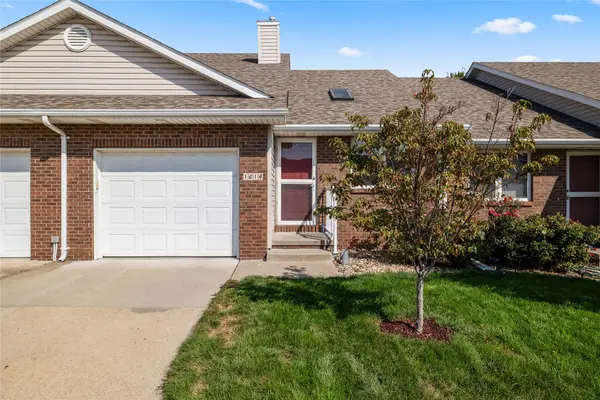 $224,900Active3 beds 2 baths910 sq. ft.
$224,900Active3 beds 2 baths910 sq. ft.1614 SE Delaware Avenue, Ankeny, IA 50021
MLS# 727159Listed by: RE/MAX PRECISION - New
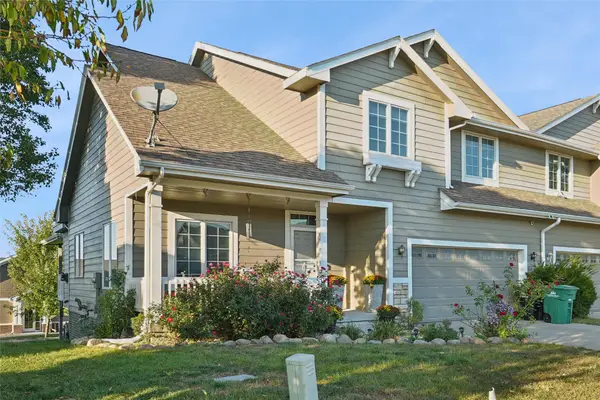 $339,900Active3 beds 3 baths2,180 sq. ft.
$339,900Active3 beds 3 baths2,180 sq. ft.220 SW Carriage Drive, Ankeny, IA 50023
MLS# 727144Listed by: RE/MAX CONCEPTS - New
 $799,000Active6 beds 5 baths2,035 sq. ft.
$799,000Active6 beds 5 baths2,035 sq. ft.5006 NE Jan Rose Parkway, Ankeny, IA 50021
MLS# 726821Listed by: LPT REALTY, LLC - New
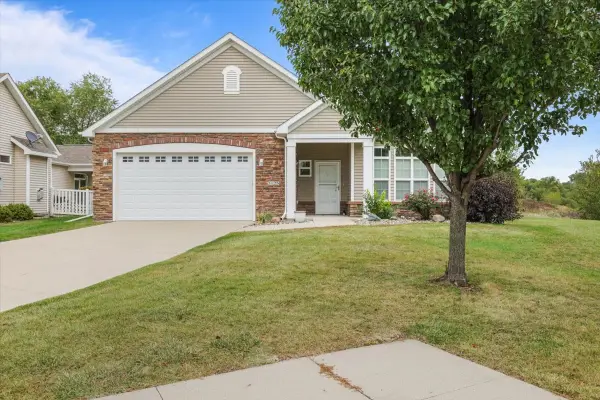 $370,000Active2 beds 2 baths1,707 sq. ft.
$370,000Active2 beds 2 baths1,707 sq. ft.3125 SW Franklin Lane, Ankeny, IA 50023
MLS# 727135Listed by: LPT REALTY, LLC - New
 $295,000Active3 beds 2 baths1,177 sq. ft.
$295,000Active3 beds 2 baths1,177 sq. ft.425 SW State Street, Ankeny, IA 50023
MLS# 727006Listed by: KELLER WILLIAMS REALTY GDM - New
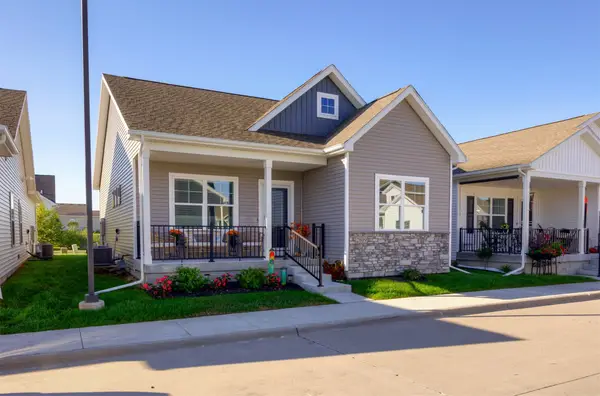 $323,000Active3 beds 3 baths1,169 sq. ft.
$323,000Active3 beds 3 baths1,169 sq. ft.2809 NW 30th Lane, Ankeny, IA 50023
MLS# 727063Listed by: WEICHERT, REALTORS - 515 AGENCY - New
 $310,000Active3 beds 2 baths1,166 sq. ft.
$310,000Active3 beds 2 baths1,166 sq. ft.702 NE Oak Ridge Drive, Ankeny, IA 50021
MLS# 727123Listed by: RE/MAX CONCEPTS  $259,900Pending3 beds 3 baths1,120 sq. ft.
$259,900Pending3 beds 3 baths1,120 sq. ft.817 SE Cortina Drive, Ankeny, IA 50021
MLS# 727125Listed by: RE/MAX CONCEPTS- New
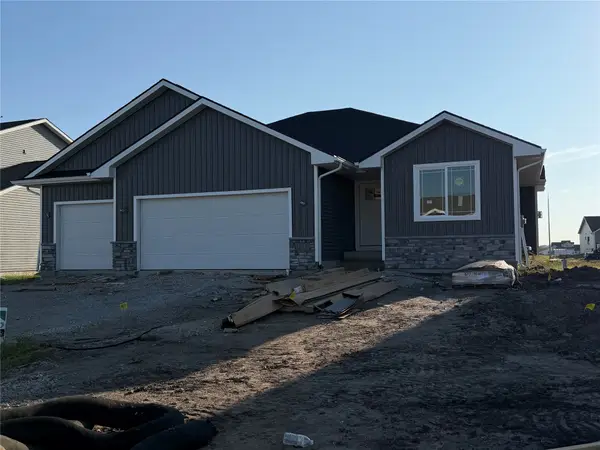 $385,000Active2 beds 2 baths1,406 sq. ft.
$385,000Active2 beds 2 baths1,406 sq. ft.1617 NW Benjamin Drive, Ankeny, IA 50023
MLS# 727127Listed by: RE/MAX CONCEPTS
