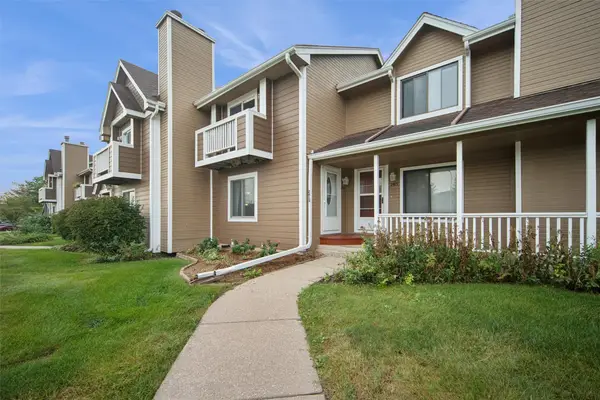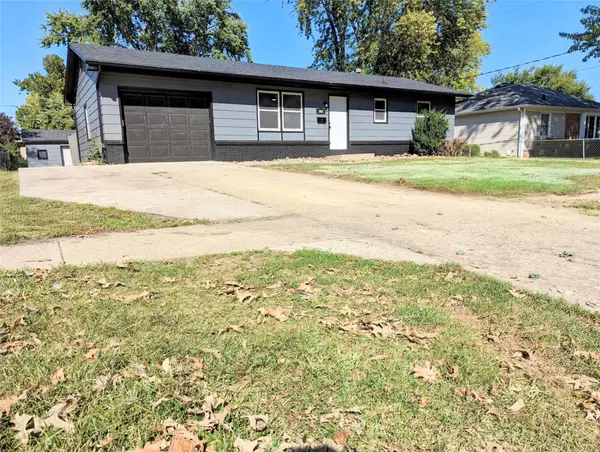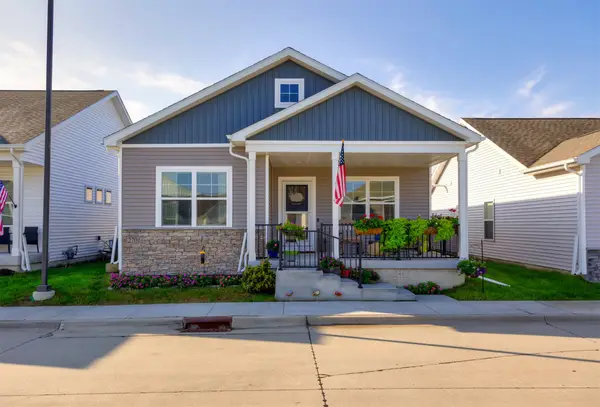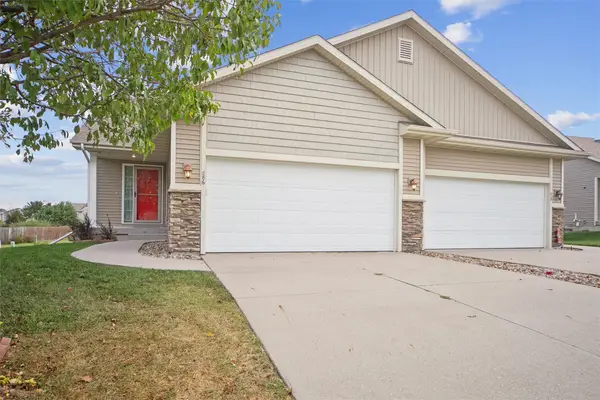817 SE Cortina Drive, Ankeny, IA 50021
Local realty services provided by:Better Homes and Gardens Real Estate Innovations
817 SE Cortina Drive,Ankeny, IA 50021
$259,900
- 3 Beds
- 3 Baths
- 1,120 sq. ft.
- Single family
- Active
Listed by:danielle seifert
Office:re/max concepts
MLS#:727125
Source:IA_DMAAR
Price summary
- Price:$259,900
- Price per sq. ft.:$232.05
About this home
Welcome to this move-in ready single-family home on the south side of Ankeny! Nestled on a quiet street with mature trees and beautiful landscaping, this well-maintained property offers 1,680 sq ft of finished living space on a spacious 8,668 sq ft lot. Inside you’ll find 3 bedrooms, 1.5 updated bathrooms, and a finished basement featuring a non-conforming bedroom (with closet)—perfect for guests, a home office, or rec space. The kitchen boasts granite countertops and updated appliances, while the living room is filled with natural light from the large picture window. Additional updates include brand-new carpet in the basement, central air, and modern finishes throughout. Enjoy the outdoors with a fenced-in backyard, complete with deck, patio, fire pit area, and storage shed. A heated 24x24 2-car detached garage adds both convenience and function. This home combines comfort, updates, and location—just minutes from schools, shopping, and parks.
Contact an agent
Home facts
- Year built:1971
- Listing ID #:727125
- Added:1 day(s) ago
- Updated:September 26, 2025 at 11:42 PM
Rooms and interior
- Bedrooms:3
- Total bathrooms:3
- Full bathrooms:1
- Half bathrooms:1
- Living area:1,120 sq. ft.
Heating and cooling
- Cooling:Central Air
- Heating:Forced Air, Gas, Natural Gas
Structure and exterior
- Roof:Asphalt, Shingle
- Year built:1971
- Building area:1,120 sq. ft.
- Lot area:0.2 Acres
Utilities
- Water:Public
Finances and disclosures
- Price:$259,900
- Price per sq. ft.:$232.05
- Tax amount:$4,283
New listings near 817 SE Cortina Drive
- New
 $315,000Active3 beds 3 baths1,494 sq. ft.
$315,000Active3 beds 3 baths1,494 sq. ft.3501 SW Westwood Street, Ankeny, IA 50023
MLS# 727068Listed by: RE/MAX REVOLUTION - New
 $299,999Active4 beds 3 baths1,678 sq. ft.
$299,999Active4 beds 3 baths1,678 sq. ft.105 SW Meadowlark Court, Ankeny, IA 50023
MLS# 727033Listed by: RE/MAX RESULTS - Open Sun, 1 to 3pmNew
 $399,900Active2 beds 2 baths1,624 sq. ft.
$399,900Active2 beds 2 baths1,624 sq. ft.5418 NE Briarwood Drive, Ankeny, IA 50021
MLS# 726895Listed by: LPT REALTY, LLC - Open Sat, 1 to 3pmNew
 $168,000Active2 beds 3 baths1,044 sq. ft.
$168,000Active2 beds 3 baths1,044 sq. ft.2413 W 1st Street, Ankeny, IA 50023
MLS# 726926Listed by: LPT REALTY, LLC - New
 $290,000Active4 beds 2 baths936 sq. ft.
$290,000Active4 beds 2 baths936 sq. ft.302 NE 5th Street, Ankeny, IA 50021
MLS# 727022Listed by: WEICHERT, REALTORS - 515 AGENCY - Open Sun, 1 to 3pmNew
 $350,000Active4 beds 3 baths1,268 sq. ft.
$350,000Active4 beds 3 baths1,268 sq. ft.422 NW Skyline Drive, Ankeny, IA 50023
MLS# 726842Listed by: RE/MAX PRECISION - New
 $255,000Active3 beds 2 baths1,008 sq. ft.
$255,000Active3 beds 2 baths1,008 sq. ft.306 SE 4th Street, Ankeny, IA 50021
MLS# 726970Listed by: KELLER WILLIAMS REALTY GDM - New
 $309,900Active3 beds 3 baths1,177 sq. ft.
$309,900Active3 beds 3 baths1,177 sq. ft.2701 NW 30th Lane, Ankeny, IA 50023
MLS# 726980Listed by: RE/MAX CONCEPTS - Open Sun, 1 to 3pmNew
 $295,000Active3 beds 3 baths1,092 sq. ft.
$295,000Active3 beds 3 baths1,092 sq. ft.886 NE Cherry Plum Drive, Ankeny, IA 50021
MLS# 726911Listed by: LPT REALTY, LLC
