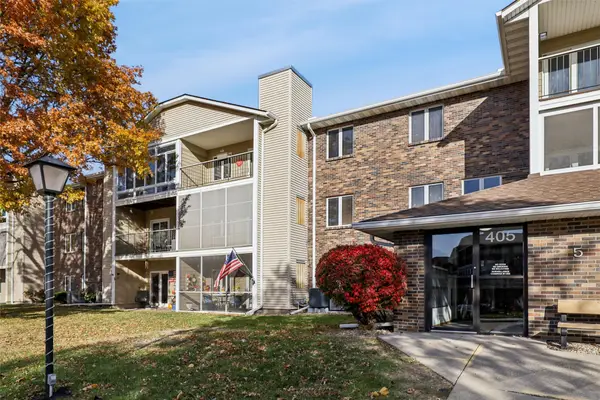2413 W 1st Street, Ankeny, IA 50023
Local realty services provided by:Better Homes and Gardens Real Estate Innovations
2413 W 1st Street,Ankeny, IA 50023
$168,000
- 2 Beds
- 3 Baths
- 1,044 sq. ft.
- Condominium
- Pending
Listed by: lisa nielsen
Office: lpt realty, llc.
MLS#:726926
Source:IA_DMAAR
Price summary
- Price:$168,000
- Price per sq. ft.:$160.92
- Monthly HOA dues:$235
About this home
Welcome Home to this move-in ready Townhome that Features new Flooring, Windows and
HVAC for peace of mind. The Main Level features a Family Room with Wood Burning Fireplace,
1/2 Bath and Kitchen that is sure to please with Pantry, abundant Cabinet Space, Eat-in Dining
and a large Picture Window over your Sink providing a view of the Outdoors. The French Doors
off of your Dining Area take you to your Private Open Patio that backs to Greenspace and a
short walk to your 1 Car Garage with a new Garage Door. Step into the 2nd Level Primary Suite
and be pleasantly surprised by its generous size, providing unexpected space and comfort, a
large Walk-in Closet and Full Bath En-Suite that has a second Door to the Hall. Bedroom
number 2 is spacious with a Walk-in Closet and Slider to a Balcony. The Lower Level provides
a Second Family Room, 3/4 Bathroom, Laundry and Plenty of Storage. All Appliances Included.
Pride of Ownership and Convenient Location to all of Ankeny’s amenities. Make this Your New
Home Today!
Contact an agent
Home facts
- Year built:1990
- Listing ID #:726926
- Added:45 day(s) ago
- Updated:November 11, 2025 at 08:51 AM
Rooms and interior
- Bedrooms:2
- Total bathrooms:3
- Full bathrooms:1
- Half bathrooms:1
- Living area:1,044 sq. ft.
Heating and cooling
- Cooling:Central Air
- Heating:Forced Air, Gas, Natural Gas
Structure and exterior
- Roof:Asphalt, Shingle
- Year built:1990
- Building area:1,044 sq. ft.
- Lot area:0.02 Acres
Utilities
- Water:Public
- Sewer:Public Sewer
Finances and disclosures
- Price:$168,000
- Price per sq. ft.:$160.92
- Tax amount:$2,918
New listings near 2413 W 1st Street
- New
 $495,000Active5 beds 4 baths2,169 sq. ft.
$495,000Active5 beds 4 baths2,169 sq. ft.2567 NE 96th Avenue, Ankeny, IA 50021
MLS# 730161Listed by: RE/MAX PRECISION - New
 $399,000Active4 beds 3 baths1,312 sq. ft.
$399,000Active4 beds 3 baths1,312 sq. ft.920 Ne 49th Street, Ankeny, IA 50021
MLS# 730171Listed by: IOWA REALTY WAUKEE - New
 $330,000Active3 beds 3 baths1,424 sq. ft.
$330,000Active3 beds 3 baths1,424 sq. ft.5012 NE Innsbruck Drive, Ankeny, IA 50021
MLS# 730073Listed by: RE/MAX PRECISION - New
 $473,000Active4 beds 3 baths1,702 sq. ft.
$473,000Active4 beds 3 baths1,702 sq. ft.4316 NE Par View Court, Ankeny, IA 50021
MLS# 730101Listed by: KELLER WILLIAMS REALTY GDM - New
 $143,000Active2 beds 2 baths950 sq. ft.
$143,000Active2 beds 2 baths950 sq. ft.405 SE Delaware Avenue #204, Ankeny, IA 50021
MLS# 730124Listed by: LPT REALTY, LLC - New
 $355,000Active4 beds 3 baths1,800 sq. ft.
$355,000Active4 beds 3 baths1,800 sq. ft.2301 NW Beechwood Street, Ankeny, IA 50023
MLS# 730130Listed by: RE/MAX CONCEPTS - Open Sun, 10am to 12pmNew
 $699,000Active5 beds 3 baths1,933 sq. ft.
$699,000Active5 beds 3 baths1,933 sq. ft.5119 NE Jan Rose Parkway, Ankeny, IA 50021
MLS# 730097Listed by: KELLER WILLIAMS REALTY GDM - New
 $255,000Active2 beds 2 baths1,300 sq. ft.
$255,000Active2 beds 2 baths1,300 sq. ft.2122 SW 35th Street, Ankeny, IA 50023
MLS# 730115Listed by: IOWA REALTY ANKENY - New
 $385,000Active4 beds 3 baths2,188 sq. ft.
$385,000Active4 beds 3 baths2,188 sq. ft.301 NW Seasons Drive, Ankeny, IA 50023
MLS# 730119Listed by: RE/MAX CONCEPTS - New
 $449,000Active3 beds 3 baths1,707 sq. ft.
$449,000Active3 beds 3 baths1,707 sq. ft.1345 SW 31st Lane, Ankeny, IA 50023
MLS# 730110Listed by: SPIRE REAL ESTATE
