2431 NW 84th Avenue, Ankeny, IA 50023
Local realty services provided by:Better Homes and Gardens Real Estate Innovations
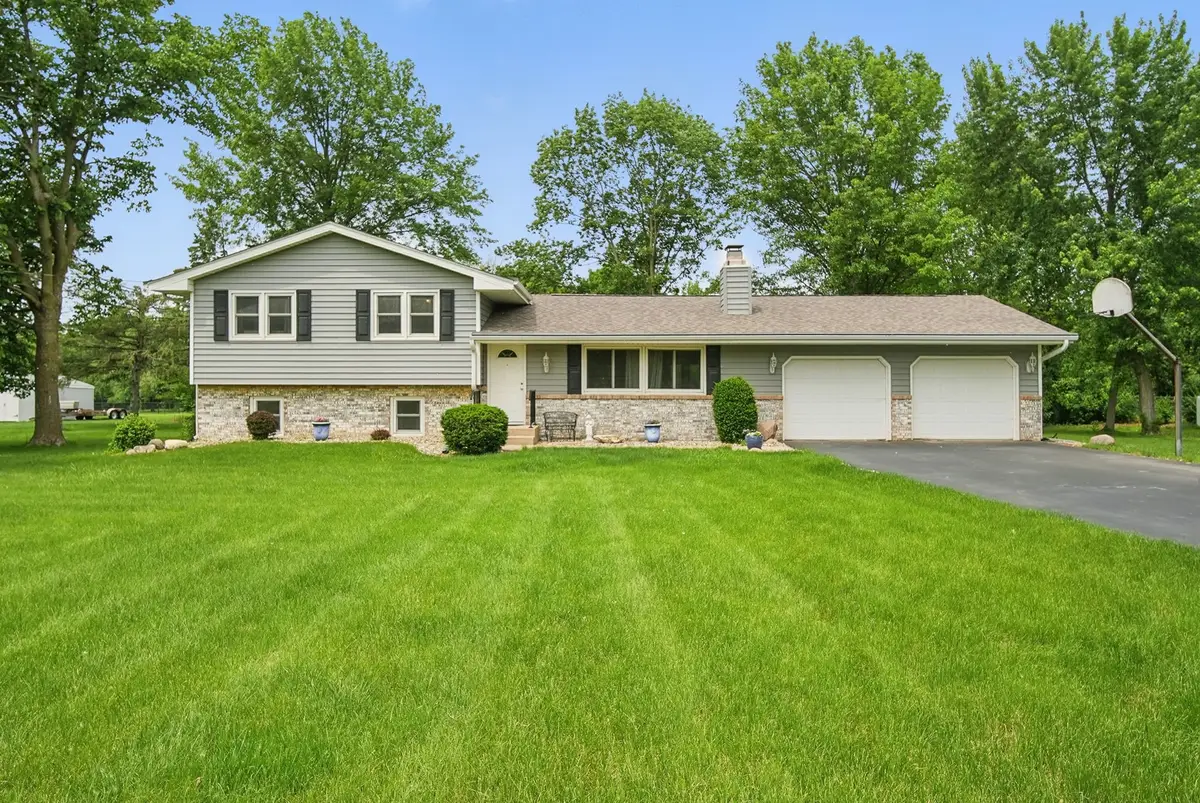
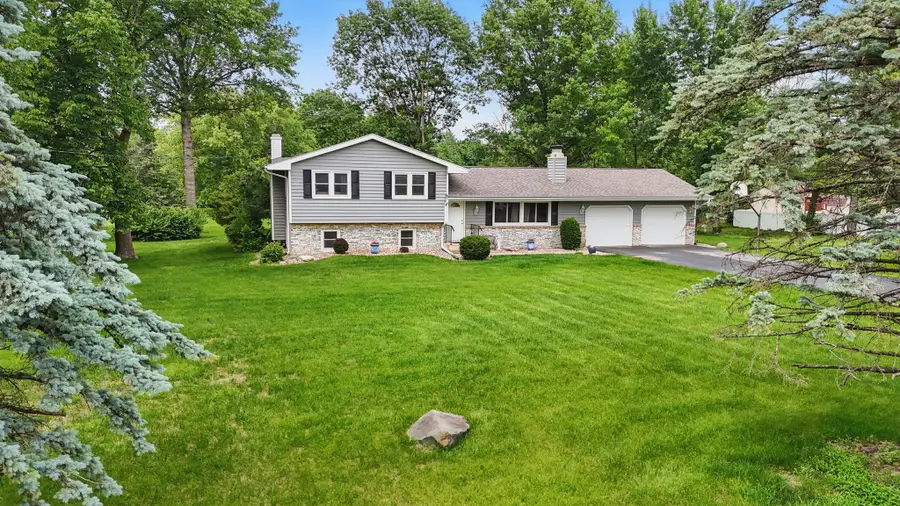

Listed by:erickson, angela j
Office:realty one group impact
MLS#:719589
Source:IA_DMAAR
Price summary
- Price:$475,000
- Price per sq. ft.:$319.22
About this home
Welcome to one of Crocker Township’s most desirable neighborhoods, where peace and privacy meet convenience on this stunning 2.35-acre property in Ankeny. Nestled on a quiet dead-end street with minimal traffic, this meticulously maintained 4Bed/3Bath home with over 2200sft living space, offers picturesque views, abundant wildlife, and a tranquil setting. Step into the inviting three-seasons room and take in the sweeping scenery of the expansive backyard. The layout presents a unique chance to add a custom driveway leading to a future outbuilding or workshop. Enjoy easy access to nearby outdoor destinations like Saylorville Lake, Red Feather Prairie, and the Spillway—all within walking distance. You're also just minutes from the Saylorville Marina, Big Creek State Park, Jester Park, The District, DMACC, and an array of popular local spots. Inside, the generous primary suite highlights the home's spaciousness, and all three bathrooms were thoughtfully renovated in 2020. The roof, gutters, and gutter toppers have also been recently replaced, along with several other valuable improvements. Don’t miss your chance to experience everything this remarkable property has to offer—schedule your private showing today!
Contact an agent
Home facts
- Year built:1974
- Listing Id #:719589
- Added:70 day(s) ago
- Updated:August 06, 2025 at 07:25 AM
Rooms and interior
- Bedrooms:4
- Total bathrooms:3
- Full bathrooms:1
- Half bathrooms:1
- Living area:1,488 sq. ft.
Heating and cooling
- Cooling:Central Air
- Heating:Forced Air, Gas, Natural Gas
Structure and exterior
- Roof:Asphalt, Shingle
- Year built:1974
- Building area:1,488 sq. ft.
- Lot area:2.35 Acres
Utilities
- Water:Public
- Sewer:Septic Tank
Finances and disclosures
- Price:$475,000
- Price per sq. ft.:$319.22
- Tax amount:$6,041
New listings near 2431 NW 84th Avenue
- New
 $595,000Active5 beds 4 baths2,497 sq. ft.
$595,000Active5 beds 4 baths2,497 sq. ft.211 SW Stonegate Drive, Ankeny, IA 50023
MLS# 724339Listed by: RE/MAX CONCEPTS - New
 $410,000Active5 beds 3 baths1,424 sq. ft.
$410,000Active5 beds 3 baths1,424 sq. ft.4507 NW 13th Street, Ankeny, IA 50023
MLS# 724317Listed by: RE/MAX CONCEPTS - Open Sun, 1 to 3pmNew
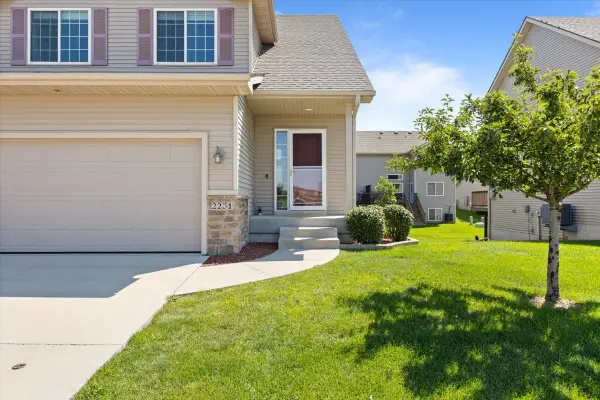 $282,000Active4 beds 4 baths1,511 sq. ft.
$282,000Active4 beds 4 baths1,511 sq. ft.2231 NW Chapel Lane, Ankeny, IA 50023
MLS# 724172Listed by: LPT REALTY, LLC - Open Sun, 2 to 4pmNew
 $445,000Active4 beds 3 baths1,519 sq. ft.
$445,000Active4 beds 3 baths1,519 sq. ft.3309 SW Edgewood Lane, Ankeny, IA 50023
MLS# 724291Listed by: RE/MAX PRECISION - New
 $349,500Active3 beds 3 baths1,753 sq. ft.
$349,500Active3 beds 3 baths1,753 sq. ft.1108 NW 25th Street, Ankeny, IA 50023
MLS# 724284Listed by: BOUTIQUE REAL ESTATE - Open Sat, 10am to 12pmNew
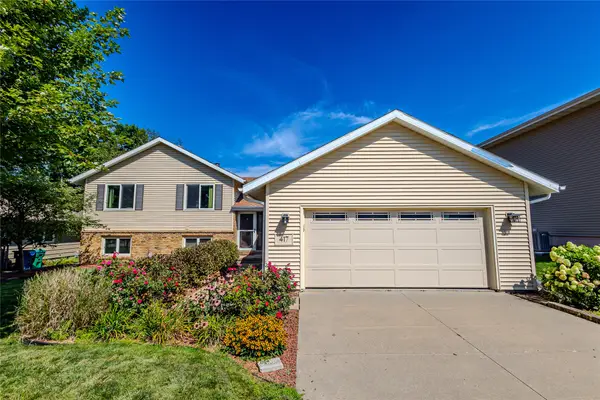 $340,000Active4 beds 3 baths1,410 sq. ft.
$340,000Active4 beds 3 baths1,410 sq. ft.417 NW Greenwood Street, Ankeny, IA 50023
MLS# 724285Listed by: RE/MAX CONCEPTS - New
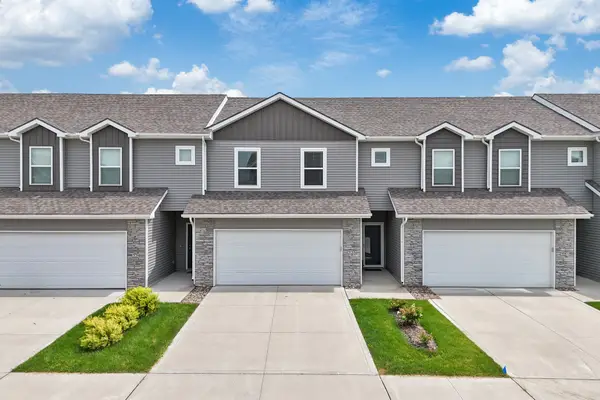 $239,000Active3 beds 3 baths1,473 sq. ft.
$239,000Active3 beds 3 baths1,473 sq. ft.225 NE Glendale Lane, Ankeny, IA 50021
MLS# 724229Listed by: RE/MAX PRECISION - New
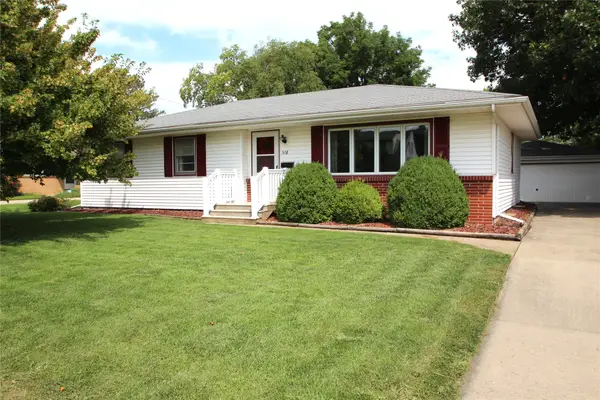 $270,000Active3 beds 3 baths1,321 sq. ft.
$270,000Active3 beds 3 baths1,321 sq. ft.518 SE 2nd Street, Ankeny, IA 50021
MLS# 724193Listed by: LPT REALTY, LLC - Open Sun, 1 to 3pmNew
 $225,000Active2 beds 3 baths1,331 sq. ft.
$225,000Active2 beds 3 baths1,331 sq. ft.5707 NE Lowell Lane, Ankeny, IA 50021
MLS# 724199Listed by: RE/MAX CONCEPTS - New
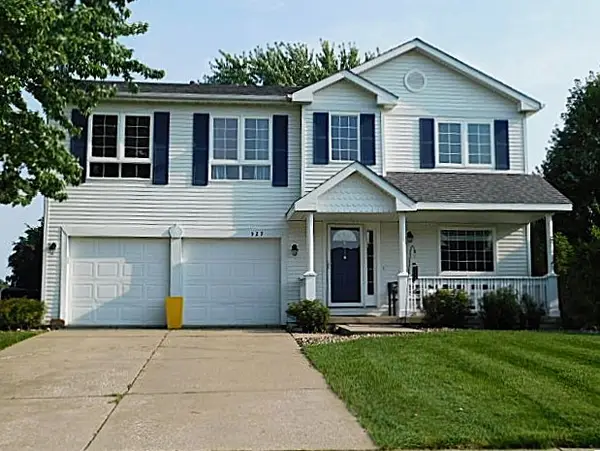 $374,900Active4 beds 4 baths2,276 sq. ft.
$374,900Active4 beds 4 baths2,276 sq. ft.529 NE 16th Street, Ankeny, IA 50021
MLS# 724190Listed by: COUNTRY ESTATES REALTY

