252 NE Pinehurst Circle, Ankeny, IA 50021
Local realty services provided by:Better Homes and Gardens Real Estate Innovations
252 NE Pinehurst Circle,Ankeny, IA 50021
$460,000
- 4 Beds
- 3 Baths
- 1,738 sq. ft.
- Condominium
- Pending
Listed by:martha kimberley
Office:iowa realty ankeny
MLS#:723016
Source:IA_DMAAR
Price summary
- Price:$460,000
- Price per sq. ft.:$264.67
- Monthly HOA dues:$205
About this home
This stunning stand-alone Villa at Briarwood Heights backs to the Briarwood Golf Course. You can enjoy the view of the course from the 3 seasons screened-in covered deck equipped with a roll down shade. Built by Kimberley Development, this popular Michelangelo plan boasts almost 3,000 sq ft finished. The open floor plan includes LVP flooring & executive trim detail. The dining area flows into the large living room featuring a gas fireplace accented with beautiful stone, a box ceiling & a picture window. The kitchen has a large island, quartz countertops, a HUGE hidden walk-in pantry, lots of cabinets & stainless appliances will stay, including the washer/dryer. The primary bedroom has an en-suite bath & walk-in closet that passes through to the laundry room, drop zone & bench just off the garage. The main level is complete with an office & a full bath. The lower level has a wet bar with several cabinets & full-size frig, a large family room, two more bedrooms & another full bath. A passive radon system is already installed in the large storage area & the three-car attached garage can accommodate a large vehicle. Enjoy easy access to Des Moines & Ames, restaurants, grocery, parks & trails, many within walking distance. There are two ways to access the complex for seamless entry off Ankeny Blvd from the west & an entry from the east. The association includes snow removal, lawn care & irrigation. The opportunity to own one of these villas doesn’t come along very often!
Contact an agent
Home facts
- Year built:2014
- Listing ID #:723016
- Added:62 day(s) ago
- Updated:September 11, 2025 at 07:27 AM
Rooms and interior
- Bedrooms:4
- Total bathrooms:3
- Full bathrooms:2
- Living area:1,738 sq. ft.
Heating and cooling
- Cooling:Central Air
- Heating:Forced Air, Gas, Natural Gas
Structure and exterior
- Roof:Asphalt, Shingle
- Year built:2014
- Building area:1,738 sq. ft.
- Lot area:0.11 Acres
Utilities
- Water:Public
- Sewer:Public Sewer
Finances and disclosures
- Price:$460,000
- Price per sq. ft.:$264.67
- Tax amount:$6,018 (2025)
New listings near 252 NE Pinehurst Circle
- Open Sun, 1 to 3pmNew
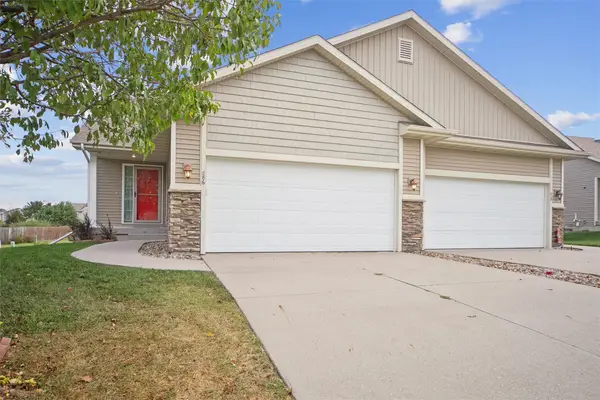 $295,000Active3 beds 3 baths1,092 sq. ft.
$295,000Active3 beds 3 baths1,092 sq. ft.886 NE Cherry Plum Drive, Ankeny, IA 50021
MLS# 726911Listed by: LPT REALTY, LLC - New
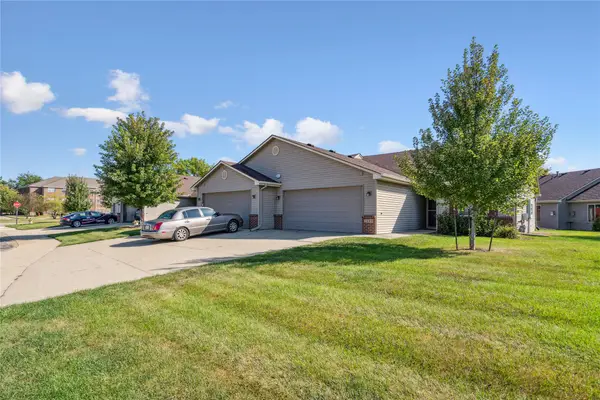 $235,000Active2 beds 2 baths1,182 sq. ft.
$235,000Active2 beds 2 baths1,182 sq. ft.3009 SE Turnberry Drive, Ankeny, IA 50021
MLS# 726938Listed by: CENTURY 21 SIGNATURE - New
 $495,000Active4 beds 4 baths2,085 sq. ft.
$495,000Active4 beds 4 baths2,085 sq. ft.710 NW Rockcrest Circle, Ankeny, IA 50023
MLS# 726882Listed by: RE/MAX PRECISION - New
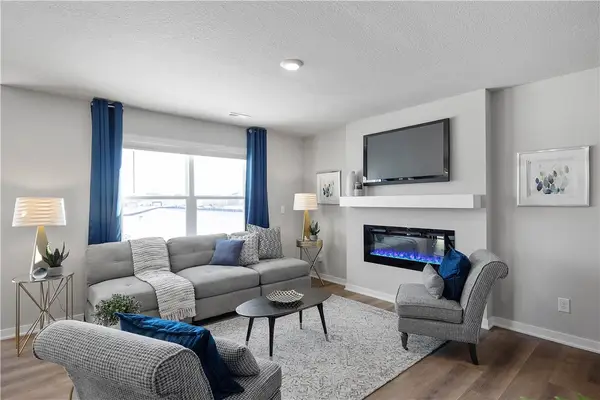 $244,990Active3 beds 3 baths1,511 sq. ft.
$244,990Active3 beds 3 baths1,511 sq. ft.4415 NE Spear Lane, Ankeny, IA 50021
MLS# 726919Listed by: DRH REALTY OF IOWA, LLC - New
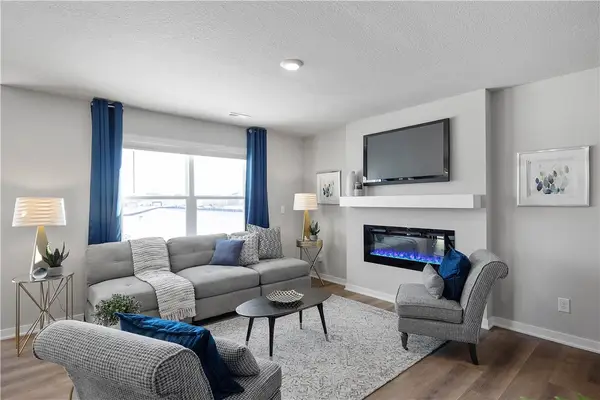 $244,990Active3 beds 3 baths1,511 sq. ft.
$244,990Active3 beds 3 baths1,511 sq. ft.4407 NE Spear Lane, Ankeny, IA 50021
MLS# 726920Listed by: DRH REALTY OF IOWA, LLC - New
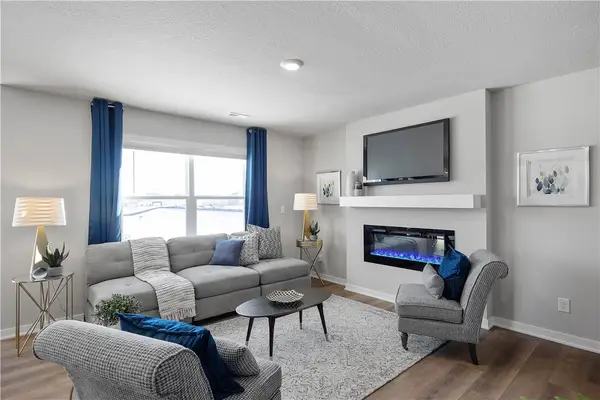 $244,990Active3 beds 3 baths1,511 sq. ft.
$244,990Active3 beds 3 baths1,511 sq. ft.4411 NE Spear Lane, Ankeny, IA 50021
MLS# 726921Listed by: DRH REALTY OF IOWA, LLC - New
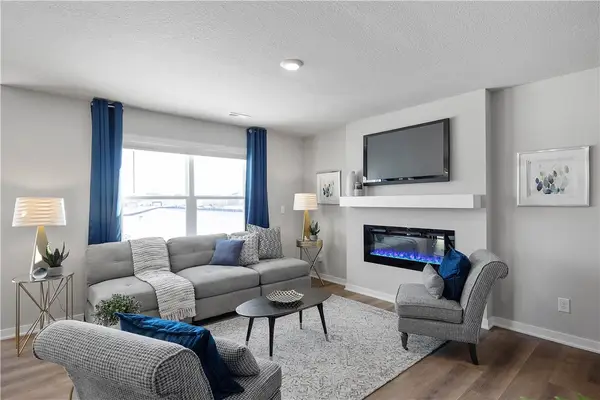 $244,990Active3 beds 3 baths1,511 sq. ft.
$244,990Active3 beds 3 baths1,511 sq. ft.4419 NE Spear Lane, Ankeny, IA 50021
MLS# 726922Listed by: DRH REALTY OF IOWA, LLC - New
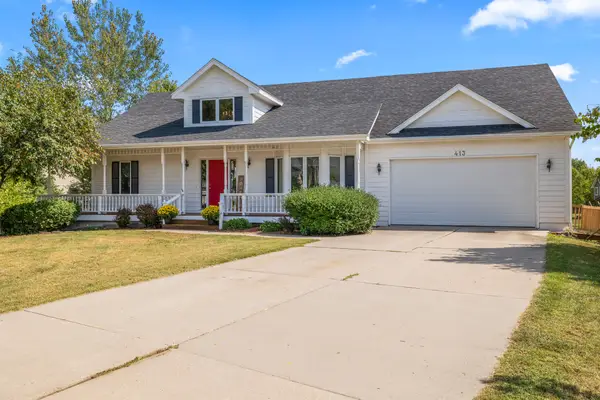 $450,000Active4 beds 3 baths1,442 sq. ft.
$450,000Active4 beds 3 baths1,442 sq. ft.413 NE 17th Street, Ankeny, IA 50021
MLS# 726899Listed by: RE/MAX PRECISION - Open Sun, 1 to 3pmNew
 $499,000Active5 beds 4 baths1,782 sq. ft.
$499,000Active5 beds 4 baths1,782 sq. ft.1517 SW Franklin Drive, Ankeny, IA 50023
MLS# 726900Listed by: LPT REALTY, LLC - New
 $375,000Active3 beds 3 baths1,366 sq. ft.
$375,000Active3 beds 3 baths1,366 sq. ft.3205 SW Brookeline Drive, Ankeny, IA 50023
MLS# 726890Listed by: RE/MAX CONCEPTS
