2601 NW 30th Lane, Ankeny, IA 50023
Local realty services provided by:Better Homes and Gardens Real Estate Innovations
2601 NW 30th Lane,Ankeny, IA 50023
$274,000
- 2 Beds
- 2 Baths
- 1,217 sq. ft.
- Condominium
- Active
Listed by:emma jordison
Office:century 21 signature
MLS#:717095
Source:IA_DMAAR
Price summary
- Price:$274,000
- Price per sq. ft.:$225.14
- Monthly HOA dues:$160
About this home
Welcome to easy living in this beautifully upgraded 2 bed, 2 bath end-unit townhome with a 2-car rear-load garage and extra green space. Inside, you?ll find an open layout with a spacious living room featuring a cozy fireplace with mantle, opening to the kitchen featuring quartz countertops, tile backsplash, and all appliances. No need to budget for laundry appliances- the washer and dryer are included. Custom glass shower doors in both bathrooms, wood shiplap finishes, and custom window valances add charm and character, while the primary suite includes a walk-in closet and ensuite bath. The mudroom off the garage is perfect for dropping bags and shoes, and the epoxy-coated garage and utility room floors, professional landscaping, and one year of ADT service provide extra peace of mind. Plus, enjoy the convenience of smart switches, video doorbell, thermostat, garage control, and more all managed through one app. This townhome blends style, comfort, and function in all the right ways.
Contact an agent
Home facts
- Year built:2023
- Listing ID #:717095
- Added:150 day(s) ago
- Updated:September 29, 2025 at 03:50 PM
Rooms and interior
- Bedrooms:2
- Total bathrooms:2
- Full bathrooms:2
- Living area:1,217 sq. ft.
Heating and cooling
- Cooling:Central Air
- Heating:Forced Air, Gas, Natural Gas
Structure and exterior
- Roof:Asphalt, Shingle
- Year built:2023
- Building area:1,217 sq. ft.
- Lot area:0.06 Acres
Utilities
- Water:Public
- Sewer:Public Sewer
Finances and disclosures
- Price:$274,000
- Price per sq. ft.:$225.14
- Tax amount:$3,959
New listings near 2601 NW 30th Lane
- New
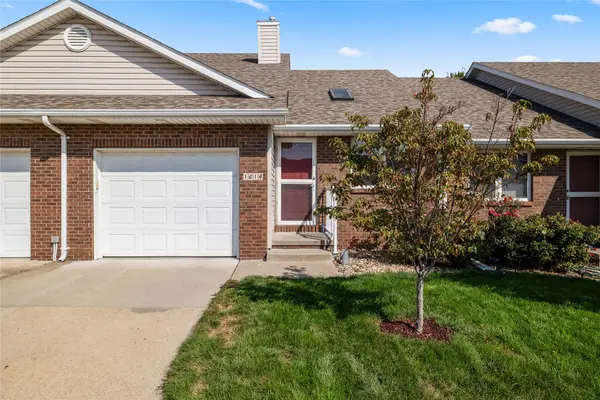 $224,900Active3 beds 2 baths910 sq. ft.
$224,900Active3 beds 2 baths910 sq. ft.1614 SE Delaware Avenue, Ankeny, IA 50021
MLS# 727159Listed by: RE/MAX PRECISION - New
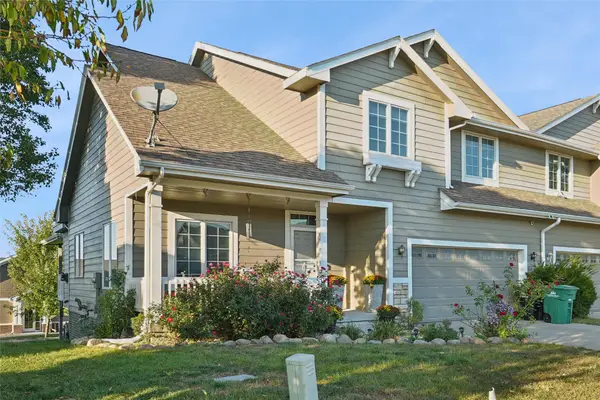 $339,900Active3 beds 3 baths2,180 sq. ft.
$339,900Active3 beds 3 baths2,180 sq. ft.220 SW Carriage Drive, Ankeny, IA 50023
MLS# 727144Listed by: RE/MAX CONCEPTS - New
 $799,000Active6 beds 5 baths2,035 sq. ft.
$799,000Active6 beds 5 baths2,035 sq. ft.5006 NE Jan Rose Parkway, Ankeny, IA 50021
MLS# 726821Listed by: LPT REALTY, LLC - New
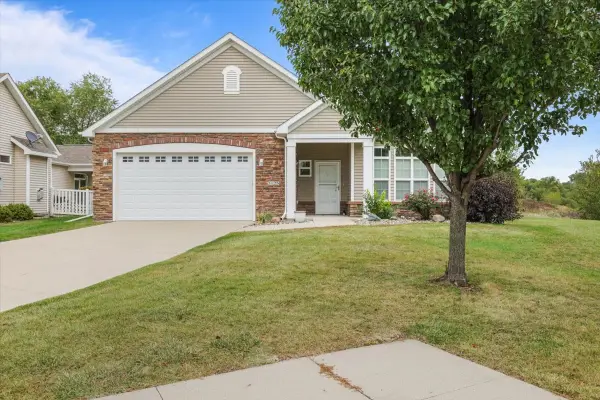 $370,000Active2 beds 2 baths1,707 sq. ft.
$370,000Active2 beds 2 baths1,707 sq. ft.3125 SW Franklin Lane, Ankeny, IA 50023
MLS# 727135Listed by: LPT REALTY, LLC - New
 $295,000Active3 beds 2 baths1,177 sq. ft.
$295,000Active3 beds 2 baths1,177 sq. ft.425 SW State Street, Ankeny, IA 50023
MLS# 727006Listed by: KELLER WILLIAMS REALTY GDM - New
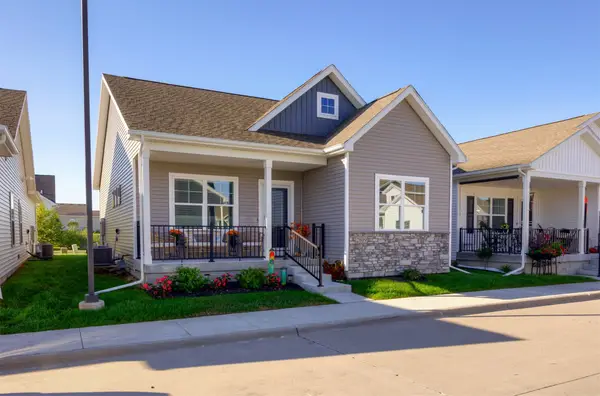 $323,000Active3 beds 3 baths1,169 sq. ft.
$323,000Active3 beds 3 baths1,169 sq. ft.2809 NW 30th Lane, Ankeny, IA 50023
MLS# 727063Listed by: WEICHERT, REALTORS - 515 AGENCY - New
 $310,000Active3 beds 2 baths1,166 sq. ft.
$310,000Active3 beds 2 baths1,166 sq. ft.702 NE Oak Ridge Drive, Ankeny, IA 50021
MLS# 727123Listed by: RE/MAX CONCEPTS - New
 $259,900Active3 beds 3 baths1,120 sq. ft.
$259,900Active3 beds 3 baths1,120 sq. ft.817 SE Cortina Drive, Ankeny, IA 50021
MLS# 727125Listed by: RE/MAX CONCEPTS - New
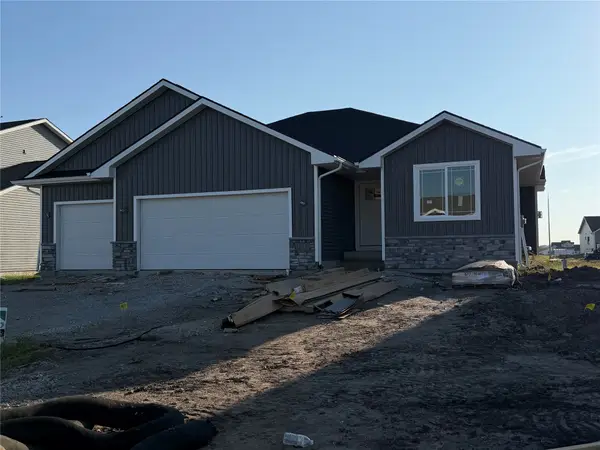 $385,000Active2 beds 2 baths1,406 sq. ft.
$385,000Active2 beds 2 baths1,406 sq. ft.1617 NW Benjamin Drive, Ankeny, IA 50023
MLS# 727127Listed by: RE/MAX CONCEPTS - New
 $390,000Active3 beds 2 baths1,463 sq. ft.
$390,000Active3 beds 2 baths1,463 sq. ft.1613 NW Benjamin Drive, Ankeny, IA 50023
MLS# 727128Listed by: RE/MAX CONCEPTS
