2612 SW 18th Street, Ankeny, IA 50023
Local realty services provided by:Better Homes and Gardens Real Estate Innovations
2612 SW 18th Street,Ankeny, IA 50023
$374,900
- 4 Beds
- 3 Baths
- 1,782 sq. ft.
- Single family
- Pending
Upcoming open houses
- Sun, Sep 2801:00 pm - 03:00 pm
- Sun, Oct 0501:00 pm - 03:00 pm
Listed by:alicia seifert
Office:re/max concepts
MLS#:721588
Source:IA_DMAAR
Price summary
- Price:$374,900
- Price per sq. ft.:$210.38
- Monthly HOA dues:$9.58
About this home
The one you've been waiting for right in the heart of Ankeny's highly sought after neighborhood- just a short walk to Prairie Trail's elementary schools, parks, and water park! This beautifully landscaped Colonial-syle home with rear load garage, so curb appeal and charm is all there! Two-story, four bedroom, 2.5 bath home, and offers large eat-in kitchen featuring quartz counters with backsplash and gorgeous hardwood flooring throughout main level. Open concept with spacious dining for entertaining flowing from living room and kitchen; fireplace, mantle, and wainscotting details in entry make the main level a dream! Drop zone/mudroom space off garage entry with 1/2 bath and 2nd floor laundry- both features for added convenience. Master suite boasts a tiled shower, dual vanity, and newly installed custom walk-in closet system!
This lot and yard is a definitely highlight- fenced, newer covered deck with step-down space plus patio and a blooming garden awaits! Whole home humidifier installed, ring doorbell and Nest thermostat systems all included with the home! Schedule your showing today!
Contact an agent
Home facts
- Year built:2017
- Listing ID #:721588
- Added:84 day(s) ago
- Updated:September 22, 2025 at 03:04 PM
Rooms and interior
- Bedrooms:4
- Total bathrooms:3
- Full bathrooms:1
- Half bathrooms:1
- Living area:1,782 sq. ft.
Heating and cooling
- Cooling:Central Air
- Heating:Forced Air, Gas, Natural Gas
Structure and exterior
- Roof:Asphalt, Shingle
- Year built:2017
- Building area:1,782 sq. ft.
- Lot area:0.22 Acres
Utilities
- Water:Public
- Sewer:Public Sewer
Finances and disclosures
- Price:$374,900
- Price per sq. ft.:$210.38
- Tax amount:$6,115 (2025)
New listings near 2612 SW 18th Street
- Open Sun, 1 to 3pmNew
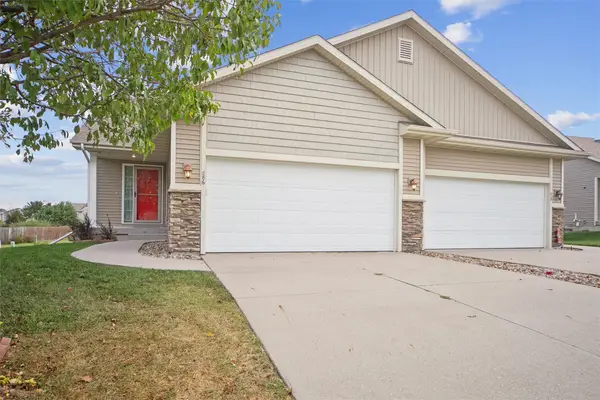 $295,000Active3 beds 3 baths1,092 sq. ft.
$295,000Active3 beds 3 baths1,092 sq. ft.886 NE Cherry Plum Drive, Ankeny, IA 50021
MLS# 726911Listed by: LPT REALTY, LLC - New
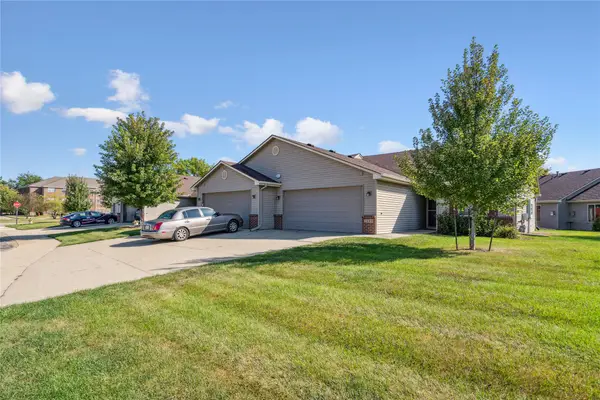 $235,000Active2 beds 2 baths1,182 sq. ft.
$235,000Active2 beds 2 baths1,182 sq. ft.3009 SE Turnberry Drive, Ankeny, IA 50021
MLS# 726938Listed by: CENTURY 21 SIGNATURE - New
 $495,000Active4 beds 4 baths2,085 sq. ft.
$495,000Active4 beds 4 baths2,085 sq. ft.710 NW Rockcrest Circle, Ankeny, IA 50023
MLS# 726882Listed by: RE/MAX PRECISION - New
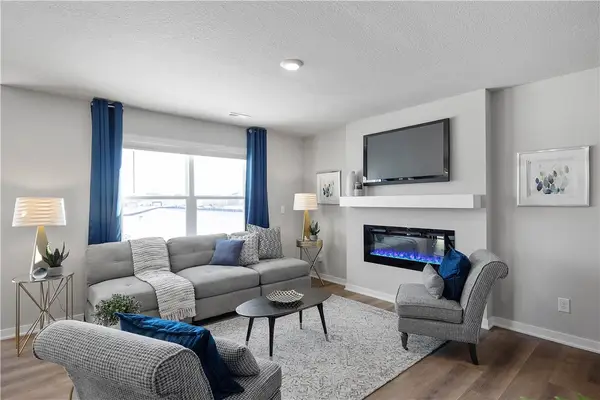 $244,990Active3 beds 3 baths1,511 sq. ft.
$244,990Active3 beds 3 baths1,511 sq. ft.4415 NE Spear Lane, Ankeny, IA 50021
MLS# 726919Listed by: DRH REALTY OF IOWA, LLC - New
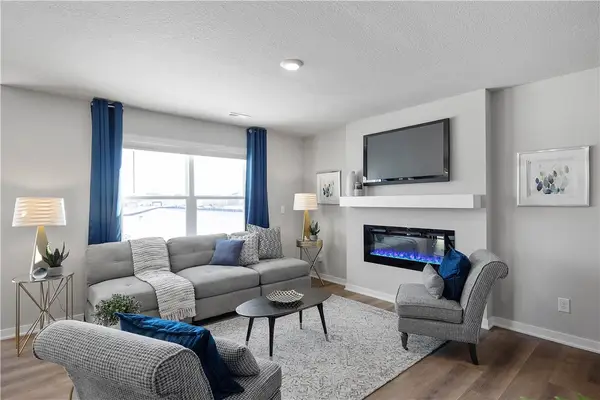 $244,990Active3 beds 3 baths1,511 sq. ft.
$244,990Active3 beds 3 baths1,511 sq. ft.4407 NE Spear Lane, Ankeny, IA 50021
MLS# 726920Listed by: DRH REALTY OF IOWA, LLC - New
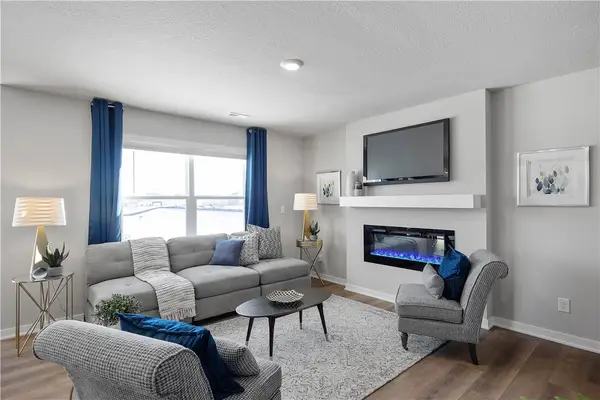 $244,990Active3 beds 3 baths1,511 sq. ft.
$244,990Active3 beds 3 baths1,511 sq. ft.4411 NE Spear Lane, Ankeny, IA 50021
MLS# 726921Listed by: DRH REALTY OF IOWA, LLC - New
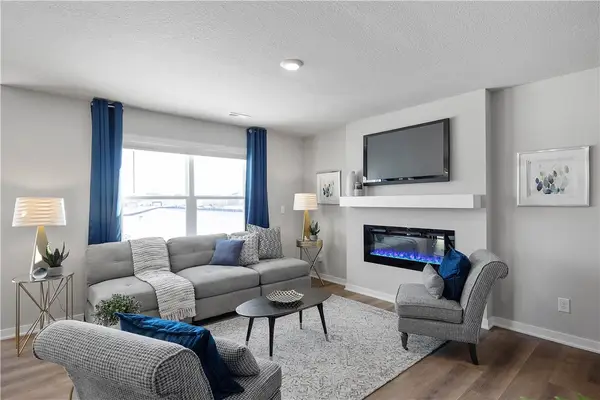 $244,990Active3 beds 3 baths1,511 sq. ft.
$244,990Active3 beds 3 baths1,511 sq. ft.4419 NE Spear Lane, Ankeny, IA 50021
MLS# 726922Listed by: DRH REALTY OF IOWA, LLC - New
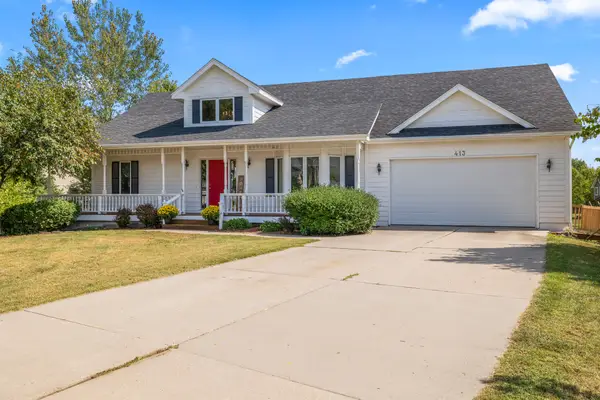 $450,000Active4 beds 3 baths1,442 sq. ft.
$450,000Active4 beds 3 baths1,442 sq. ft.413 NE 17th Street, Ankeny, IA 50021
MLS# 726899Listed by: RE/MAX PRECISION - Open Sun, 1 to 3pmNew
 $499,000Active5 beds 4 baths1,782 sq. ft.
$499,000Active5 beds 4 baths1,782 sq. ft.1517 SW Franklin Drive, Ankeny, IA 50023
MLS# 726900Listed by: LPT REALTY, LLC - New
 $375,000Active3 beds 3 baths1,366 sq. ft.
$375,000Active3 beds 3 baths1,366 sq. ft.3205 SW Brookeline Drive, Ankeny, IA 50023
MLS# 726890Listed by: RE/MAX CONCEPTS
