2806 SW Prairie Trail Parkway, Ankeny, IA 50023
Local realty services provided by:Better Homes and Gardens Real Estate Innovations
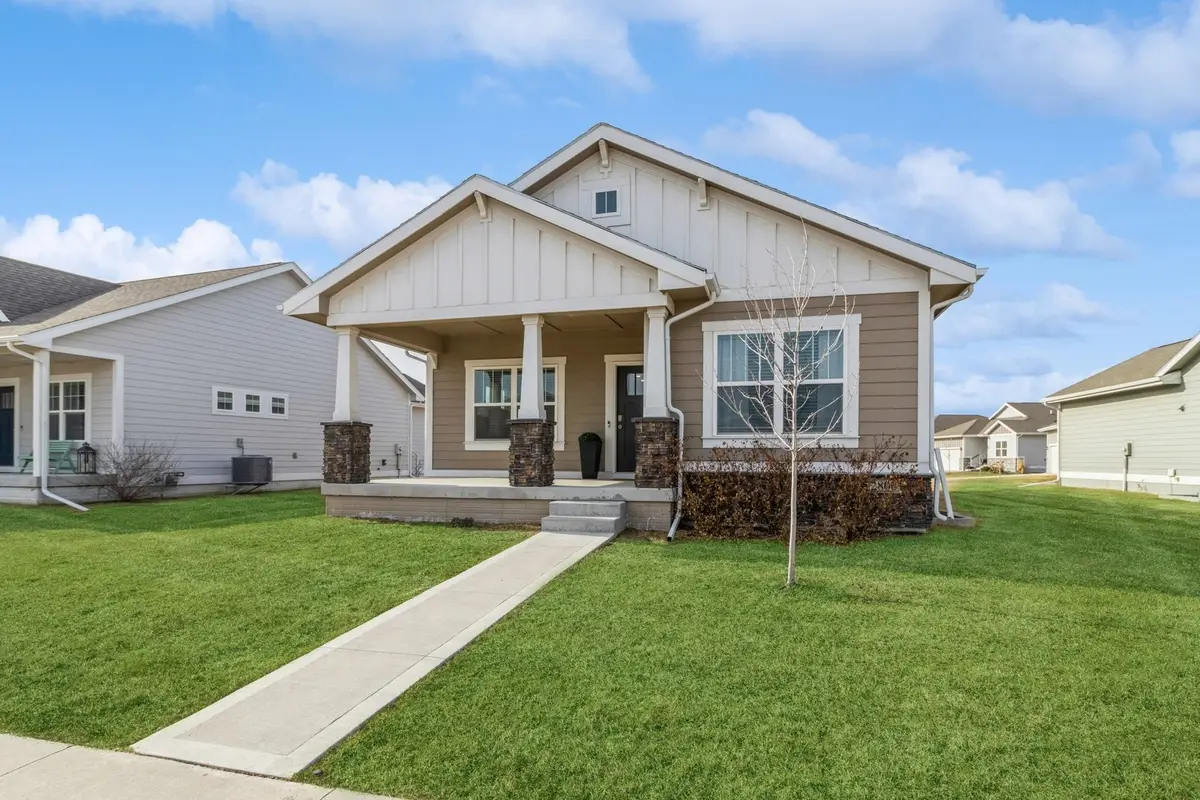
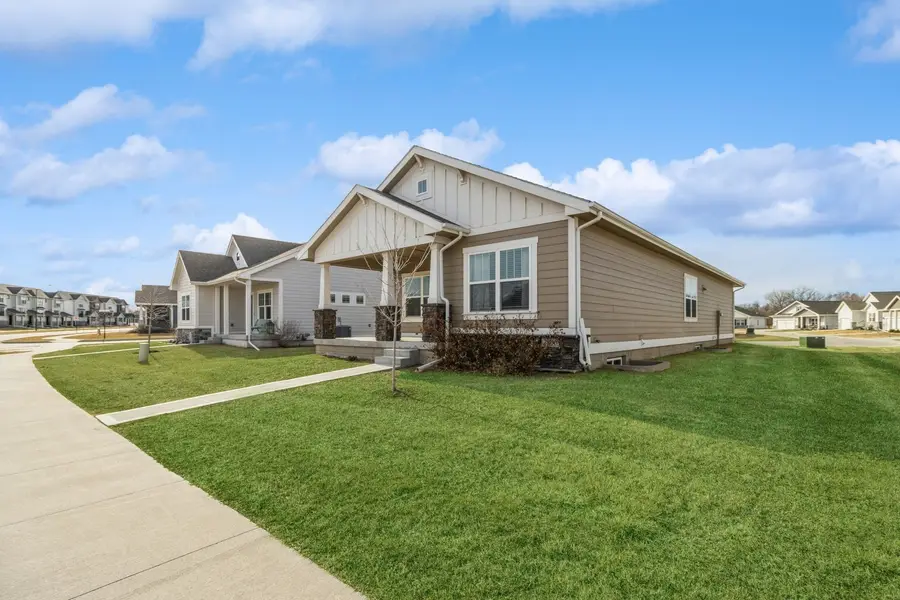
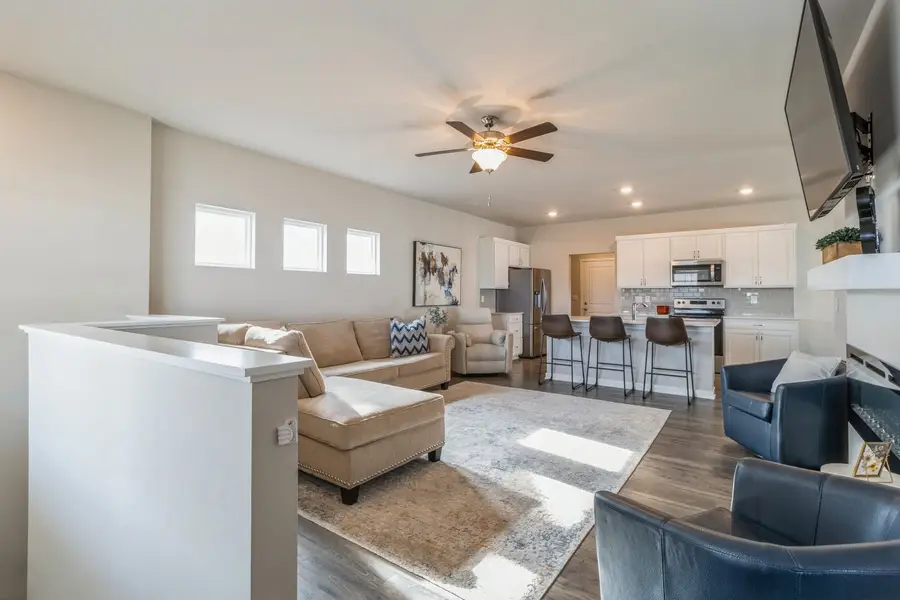
2806 SW Prairie Trail Parkway,Ankeny, IA 50023
$335,000
- 3 Beds
- 3 Baths
- 1,177 sq. ft.
- Single family
- Active
Listed by:michelle kline
Office:re/max concepts
MLS#:713354
Source:IA_DMAAR
Price summary
- Price:$335,000
- Price per sq. ft.:$284.62
- Monthly HOA dues:$185
About this home
Prairie Trail! You found it, ranch villa (NO shared walls) with lawncare and snow removal included! Over 2080 sq ft of finish. Amazing open concept first floor great room with a designated dining area that can seat up to 10. The kitchen has quartz counters and stainless steel appliances. Also boasts an oversized island and walk in pantry. Main floor laundry and powder room are just off the kitchen. The oversized primary suite features a dual vanity, large tiled shower and walk in closet. The extra large lower level is great for watching the big game or entertaining. Two more bedrooms, full bath and an ample storage area complete this space. On the outside you'll enjoy mornings and evenings on the sweeping covered front porch. This home has been METICULOUSLY cared for and maintained. Now is your opportunity to be in the center of it all. Just minutes from the District for shopping, dining and entertainment. Blocks away from the Cascade Aquatic Center or hop on one of the many trails or visit a close by park. Location can not be beat, don't wait, schedule your showing today!
Contact an agent
Home facts
- Year built:2021
- Listing Id #:713354
- Added:155 day(s) ago
- Updated:August 13, 2025 at 06:39 PM
Rooms and interior
- Bedrooms:3
- Total bathrooms:3
- Full bathrooms:1
- Half bathrooms:1
- Living area:1,177 sq. ft.
Heating and cooling
- Cooling:Central Air
- Heating:Forced Air, Gas
Structure and exterior
- Roof:Asphalt, Shingle
- Year built:2021
- Building area:1,177 sq. ft.
- Lot area:0.1 Acres
Utilities
- Water:Public
- Sewer:Public Sewer
Finances and disclosures
- Price:$335,000
- Price per sq. ft.:$284.62
- Tax amount:$5,532
New listings near 2806 SW Prairie Trail Parkway
- New
 $595,000Active5 beds 4 baths2,497 sq. ft.
$595,000Active5 beds 4 baths2,497 sq. ft.211 SW Stonegate Drive, Ankeny, IA 50023
MLS# 724339Listed by: RE/MAX CONCEPTS - New
 $410,000Active5 beds 3 baths1,424 sq. ft.
$410,000Active5 beds 3 baths1,424 sq. ft.4507 NW 13th Street, Ankeny, IA 50023
MLS# 724317Listed by: RE/MAX CONCEPTS - Open Sun, 1 to 3pmNew
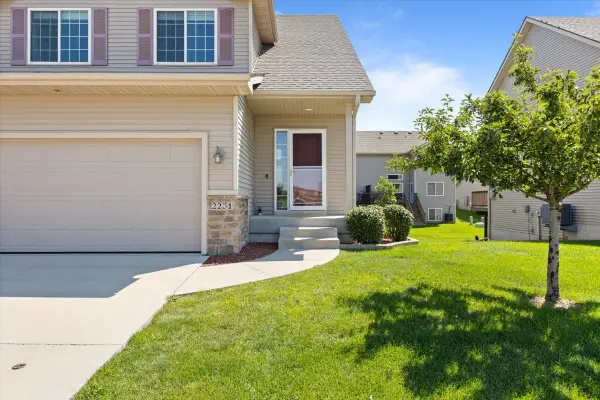 $282,000Active4 beds 4 baths1,511 sq. ft.
$282,000Active4 beds 4 baths1,511 sq. ft.2231 NW Chapel Lane, Ankeny, IA 50023
MLS# 724172Listed by: LPT REALTY, LLC - Open Sun, 2 to 4pmNew
 $445,000Active4 beds 3 baths1,519 sq. ft.
$445,000Active4 beds 3 baths1,519 sq. ft.3309 SW Edgewood Lane, Ankeny, IA 50023
MLS# 724291Listed by: RE/MAX PRECISION - New
 $349,500Active3 beds 3 baths1,753 sq. ft.
$349,500Active3 beds 3 baths1,753 sq. ft.1108 NW 25th Street, Ankeny, IA 50023
MLS# 724284Listed by: BOUTIQUE REAL ESTATE - Open Sat, 10am to 12pmNew
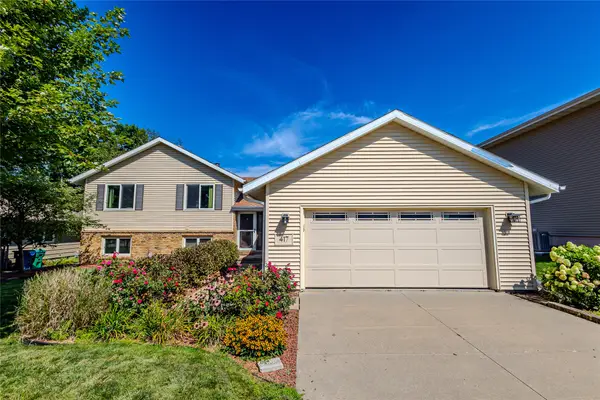 $340,000Active4 beds 3 baths1,410 sq. ft.
$340,000Active4 beds 3 baths1,410 sq. ft.417 NW Greenwood Street, Ankeny, IA 50023
MLS# 724285Listed by: RE/MAX CONCEPTS - New
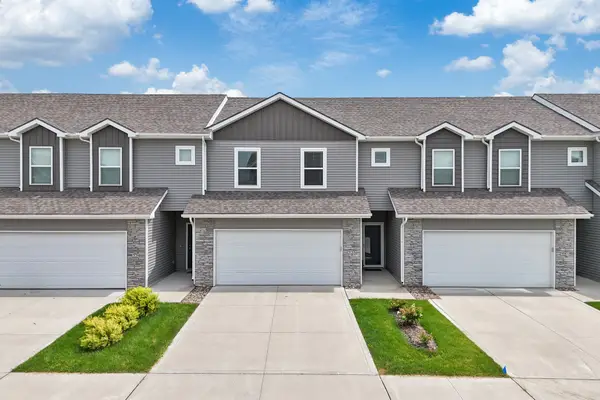 $239,000Active3 beds 3 baths1,473 sq. ft.
$239,000Active3 beds 3 baths1,473 sq. ft.225 NE Glendale Lane, Ankeny, IA 50021
MLS# 724229Listed by: RE/MAX PRECISION - New
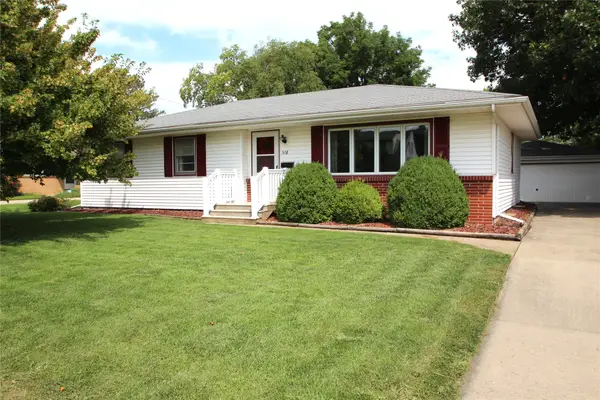 $270,000Active3 beds 3 baths1,321 sq. ft.
$270,000Active3 beds 3 baths1,321 sq. ft.518 SE 2nd Street, Ankeny, IA 50021
MLS# 724193Listed by: LPT REALTY, LLC - Open Sun, 1 to 3pmNew
 $225,000Active2 beds 3 baths1,331 sq. ft.
$225,000Active2 beds 3 baths1,331 sq. ft.5707 NE Lowell Lane, Ankeny, IA 50021
MLS# 724199Listed by: RE/MAX CONCEPTS - New
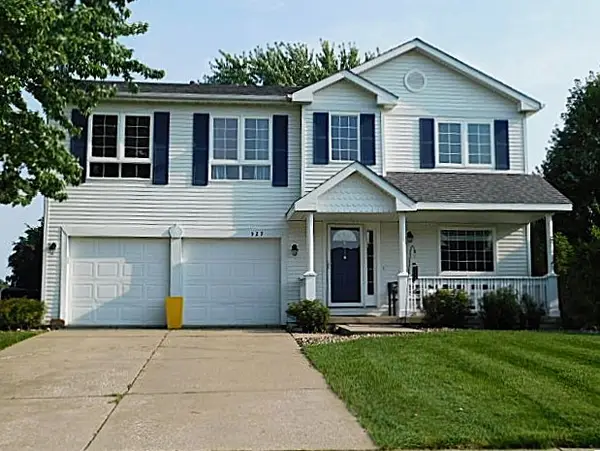 $374,900Active4 beds 4 baths2,276 sq. ft.
$374,900Active4 beds 4 baths2,276 sq. ft.529 NE 16th Street, Ankeny, IA 50021
MLS# 724190Listed by: COUNTRY ESTATES REALTY

