2823 SW Reunion Drive, Ankeny, IA 50023
Local realty services provided by:Better Homes and Gardens Real Estate Innovations
2823 SW Reunion Drive,Ankeny, IA 50023
$319,990
- 3 Beds
- 2 Baths
- 1,504 sq. ft.
- Single family
- Pending
Listed by:viola salvato
Office:iowa realty ankeny
MLS#:722583
Source:IA_DMAAR
Price summary
- Price:$319,990
- Price per sq. ft.:$212.76
About this home
Welcome to this beautifully updated home on Ankeny’s desirable southwest side—just minutes from The District at Prairie Trail, with shopping, dining, parks, and trails right at your fingertips. Located in the sought-after Ankeny School District, this 3-bedroom, 2-bath home features a flexible layout with a main-level bedroom and an open loft area on the second floor, perfect for a home office, study, or playroom. Enjoy the comfort of brand-new LVP flooring, fresh carpet, and a freshly painted interior that feels bright and inviting. Home has a brand new roof that was installed 2024. The kitchen shines with all-new stainless steel appliances including a stove, refrigerator, dishwasher, microwave, and garbage disposal—everything you need to cook and entertain with ease. A spacious 2-car garage adds convenience, and the move-in ready condition means you can settle in right away. Whether you're relaxing at home or exploring the vibrant Prairie Trail community, this is the perfect place to call home!
Contact an agent
Home facts
- Year built:2007
- Listing ID #:722583
- Added:69 day(s) ago
- Updated:September 11, 2025 at 07:27 AM
Rooms and interior
- Bedrooms:3
- Total bathrooms:2
- Full bathrooms:2
- Living area:1,504 sq. ft.
Heating and cooling
- Cooling:Central Air
- Heating:Forced Air, Gas, Natural Gas
Structure and exterior
- Roof:Asphalt, Shingle
- Year built:2007
- Building area:1,504 sq. ft.
- Lot area:0.19 Acres
Utilities
- Water:Public
- Sewer:Public Sewer
Finances and disclosures
- Price:$319,990
- Price per sq. ft.:$212.76
- Tax amount:$4,643 (2026)
New listings near 2823 SW Reunion Drive
- New
 $255,000Active3 beds 2 baths1,008 sq. ft.
$255,000Active3 beds 2 baths1,008 sq. ft.306 SE 4th Street, Ankeny, IA 50021
MLS# 726970Listed by: KELLER WILLIAMS REALTY GDM - New
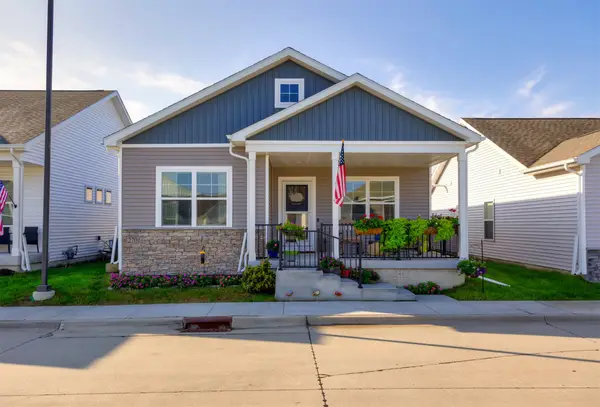 $309,900Active3 beds 3 baths1,177 sq. ft.
$309,900Active3 beds 3 baths1,177 sq. ft.2701 NW 30th Lane, Ankeny, IA 50023
MLS# 726980Listed by: RE/MAX CONCEPTS - Open Sun, 1 to 3pmNew
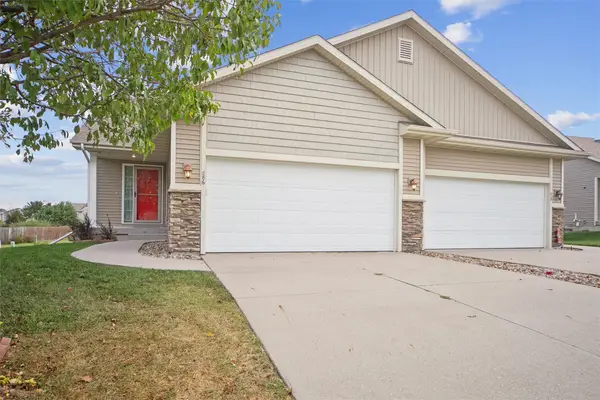 $295,000Active3 beds 3 baths1,092 sq. ft.
$295,000Active3 beds 3 baths1,092 sq. ft.886 NE Cherry Plum Drive, Ankeny, IA 50021
MLS# 726911Listed by: LPT REALTY, LLC - New
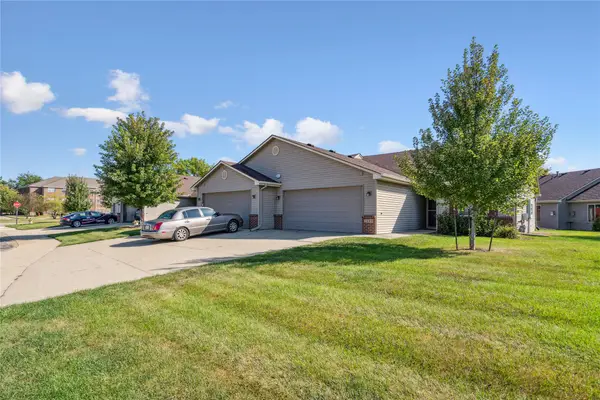 $235,000Active2 beds 2 baths1,182 sq. ft.
$235,000Active2 beds 2 baths1,182 sq. ft.3009 SE Turnberry Drive, Ankeny, IA 50021
MLS# 726938Listed by: CENTURY 21 SIGNATURE - New
 $495,000Active4 beds 4 baths2,085 sq. ft.
$495,000Active4 beds 4 baths2,085 sq. ft.710 NW Rockcrest Circle, Ankeny, IA 50023
MLS# 726882Listed by: RE/MAX PRECISION - New
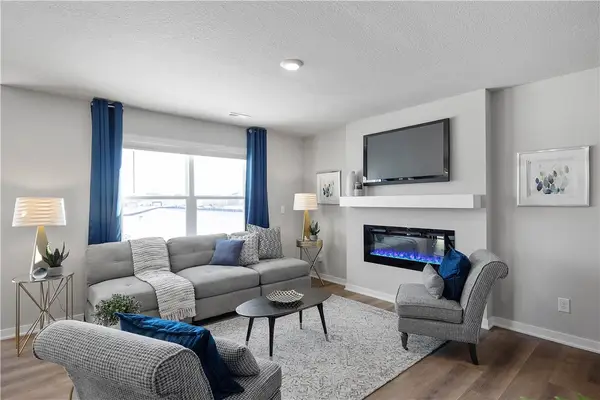 $244,990Active3 beds 3 baths1,511 sq. ft.
$244,990Active3 beds 3 baths1,511 sq. ft.4415 NE Spear Lane, Ankeny, IA 50021
MLS# 726919Listed by: DRH REALTY OF IOWA, LLC - New
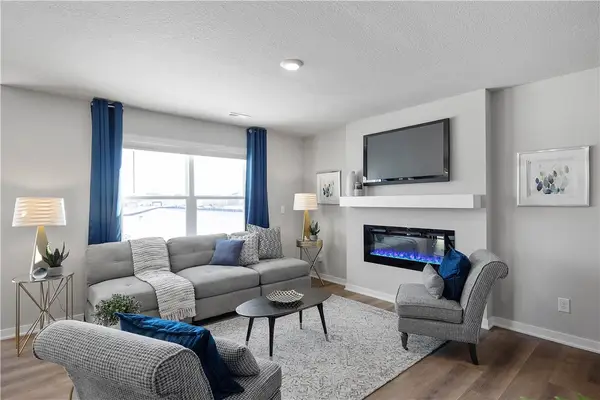 $244,990Active3 beds 3 baths1,511 sq. ft.
$244,990Active3 beds 3 baths1,511 sq. ft.4407 NE Spear Lane, Ankeny, IA 50021
MLS# 726920Listed by: DRH REALTY OF IOWA, LLC - New
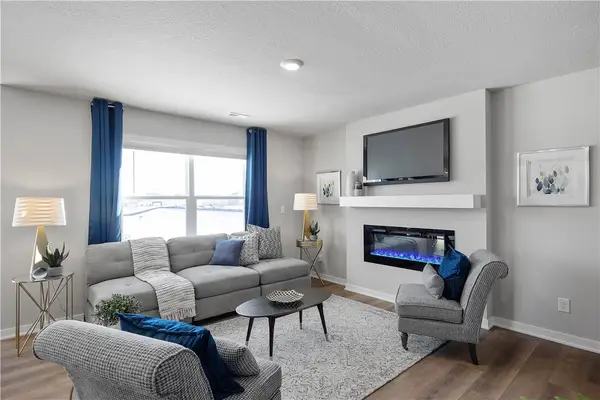 $244,990Active3 beds 3 baths1,511 sq. ft.
$244,990Active3 beds 3 baths1,511 sq. ft.4411 NE Spear Lane, Ankeny, IA 50021
MLS# 726921Listed by: DRH REALTY OF IOWA, LLC - New
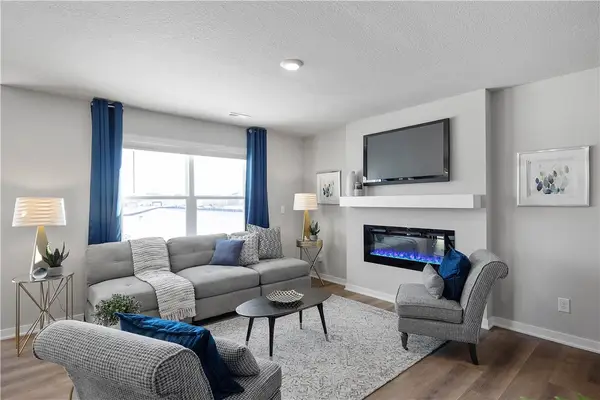 $244,990Active3 beds 3 baths1,511 sq. ft.
$244,990Active3 beds 3 baths1,511 sq. ft.4419 NE Spear Lane, Ankeny, IA 50021
MLS# 726922Listed by: DRH REALTY OF IOWA, LLC - New
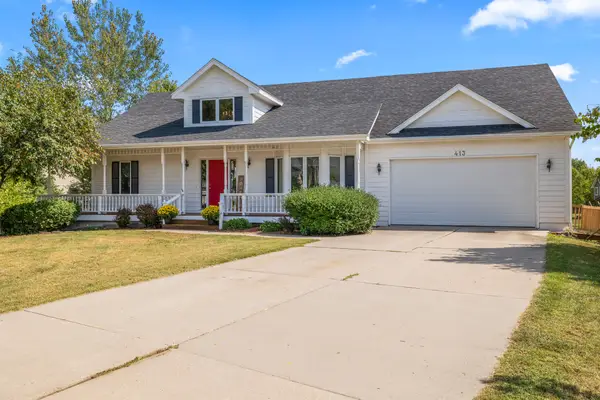 $450,000Active4 beds 3 baths1,442 sq. ft.
$450,000Active4 beds 3 baths1,442 sq. ft.413 NE 17th Street, Ankeny, IA 50021
MLS# 726899Listed by: RE/MAX PRECISION
