309 SW 18th Street, Ankeny, IA 50023
Local realty services provided by:Better Homes and Gardens Real Estate Innovations
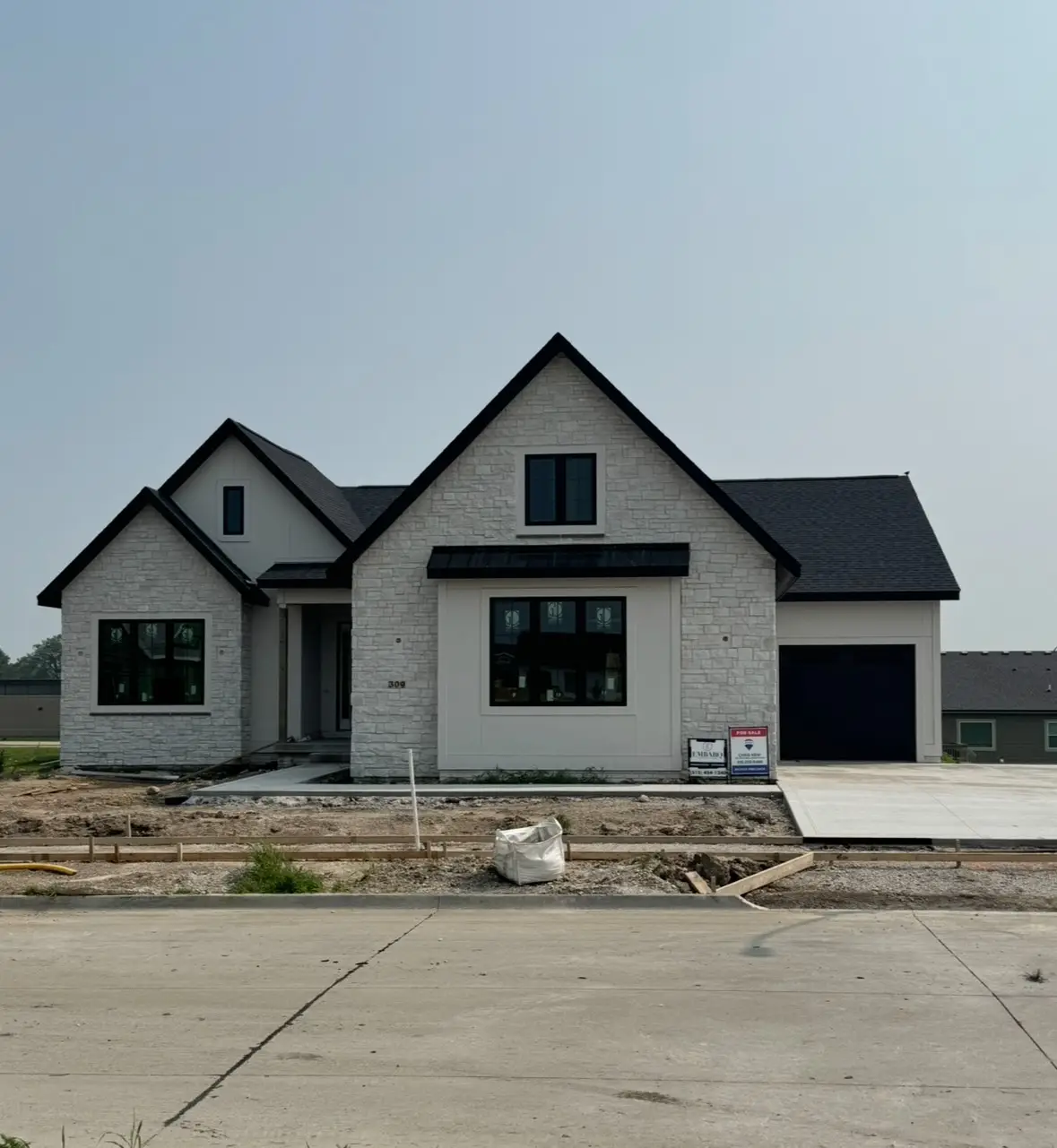
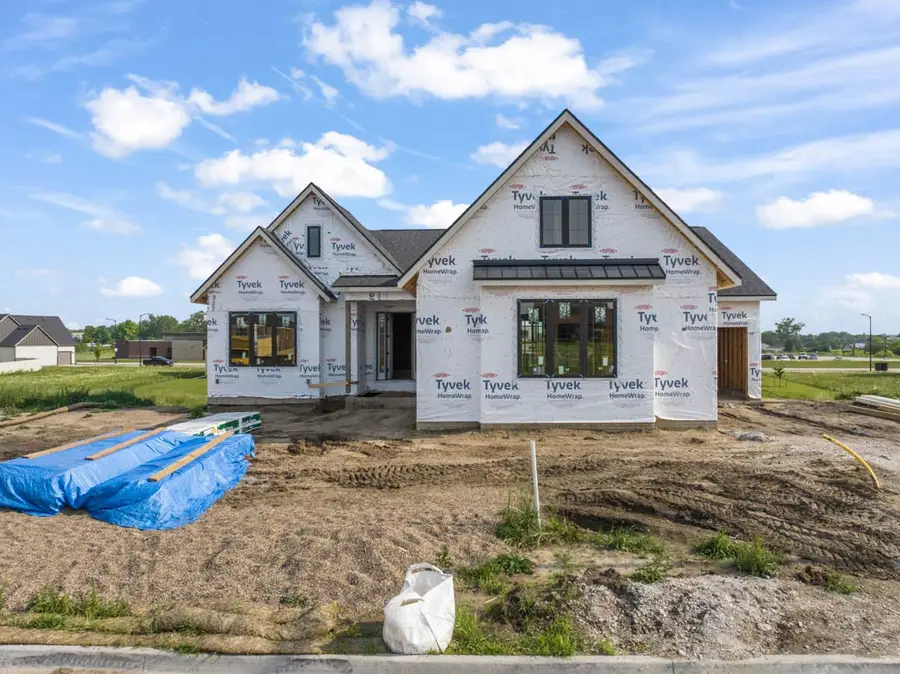
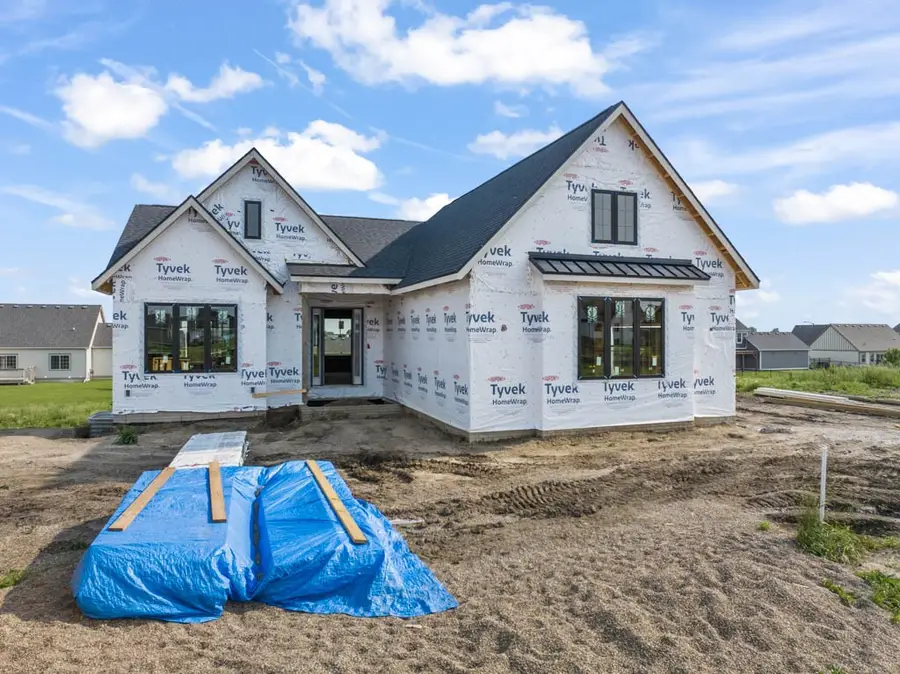
309 SW 18th Street,Ankeny, IA 50023
$699,900
- 4 Beds
- 4 Baths
- 1,698 sq. ft.
- Single family
- Pending
Listed by:chris kew
Office:re/max precision
MLS#:719497
Source:IA_DMAAR
Price summary
- Price:$699,900
- Price per sq. ft.:$412.19
About this home
Welcome to this meticulously crafted walkout ranch by Embarq Signature Homes, offering 3,400 square feet of modern elegance and functional design. Situated in the heart of Southwest Ankeny, this home boasts 4 bedrooms and 4 bathrooms, providing ample space for comfortable living. The main level features 9-foot ceilings and an open-concept layout, seamlessly connecting the living, dining, and kitchen areas. The kitchen is a chef's dream, equipped with a spacious island, walk-in pantry, two-tone cabinetry, quartz countertops, and sleek black hardware. A covered deck extends your living space outdoors, perfect for entertaining or relaxing. The primary suite offers a tranquil retreat with a tiled walk-in shower, dual vanities, and a generous walk-in closet. Additional highlights include luxury vinyl plank flooring, custom lighting fixtures, a mudroom with built-in lockers, a dedicated laundry room, and a 3-car garage. The exterior showcases a striking combination of stone, lap siding, and vertical accents, enhancing its curb appeal. All information obtained from seller and public records.
Contact an agent
Home facts
- Year built:2025
- Listing Id #:719497
- Added:70 day(s) ago
- Updated:August 06, 2025 at 07:25 AM
Rooms and interior
- Bedrooms:4
- Total bathrooms:4
- Full bathrooms:3
- Half bathrooms:1
- Living area:1,698 sq. ft.
Heating and cooling
- Cooling:Central Air
- Heating:Forced Air, Gas, Natural Gas
Structure and exterior
- Roof:Asphalt, Metal, Shingle
- Year built:2025
- Building area:1,698 sq. ft.
Utilities
- Water:Public
- Sewer:Public Sewer
Finances and disclosures
- Price:$699,900
- Price per sq. ft.:$412.19
- Tax amount:$8
New listings near 309 SW 18th Street
- New
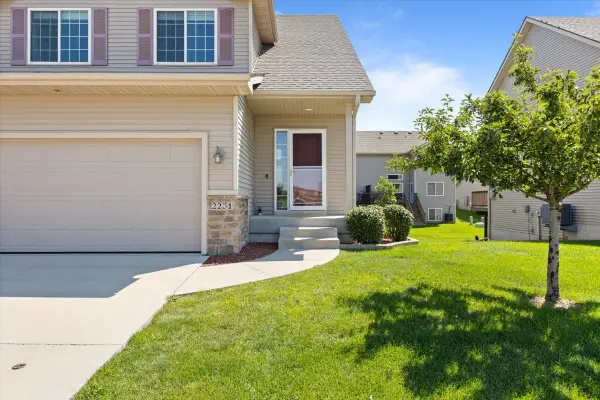 $282,000Active4 beds 4 baths1,511 sq. ft.
$282,000Active4 beds 4 baths1,511 sq. ft.2231 NW Chapel Lane, Ankeny, IA 50023
MLS# 724172Listed by: LPT REALTY, LLC - Open Sun, 2 to 4pmNew
 $445,000Active4 beds 3 baths1,519 sq. ft.
$445,000Active4 beds 3 baths1,519 sq. ft.3309 SW Edgewood Lane, Ankeny, IA 50023
MLS# 724291Listed by: RE/MAX PRECISION - New
 $349,500Active3 beds 3 baths1,753 sq. ft.
$349,500Active3 beds 3 baths1,753 sq. ft.1108 NW 25th Street, Ankeny, IA 50023
MLS# 724284Listed by: BOUTIQUE REAL ESTATE - Open Sat, 10am to 12pmNew
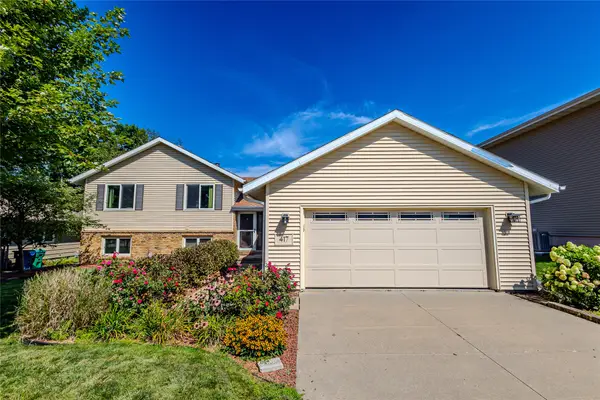 $340,000Active4 beds 3 baths1,410 sq. ft.
$340,000Active4 beds 3 baths1,410 sq. ft.417 NW Greenwood Street, Ankeny, IA 50023
MLS# 724285Listed by: RE/MAX CONCEPTS - New
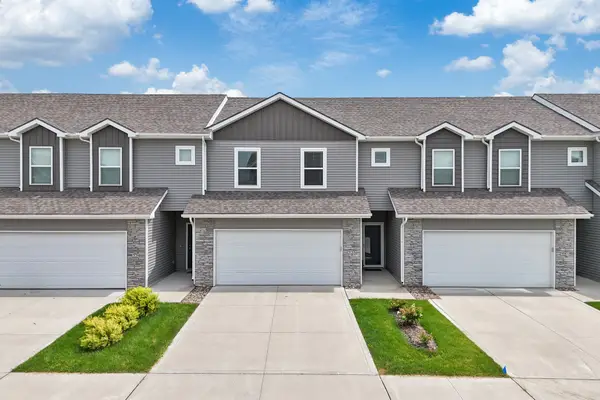 $239,000Active3 beds 3 baths1,473 sq. ft.
$239,000Active3 beds 3 baths1,473 sq. ft.225 NE Glendale Lane, Ankeny, IA 50021
MLS# 724229Listed by: RE/MAX PRECISION - New
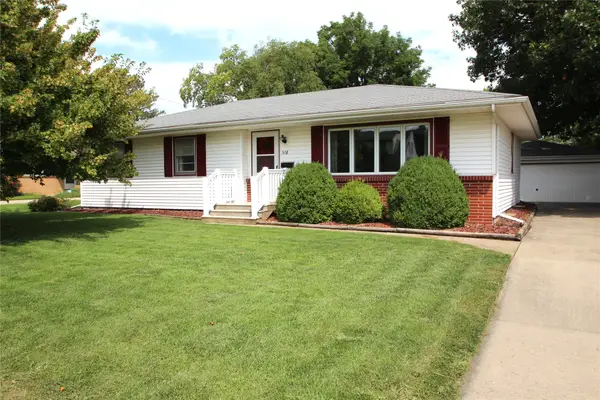 $270,000Active3 beds 3 baths1,321 sq. ft.
$270,000Active3 beds 3 baths1,321 sq. ft.518 SE 2nd Street, Ankeny, IA 50021
MLS# 724193Listed by: LPT REALTY, LLC - Open Sun, 1 to 3pmNew
 $225,000Active2 beds 3 baths1,331 sq. ft.
$225,000Active2 beds 3 baths1,331 sq. ft.5707 NE Lowell Lane, Ankeny, IA 50021
MLS# 724199Listed by: RE/MAX CONCEPTS - New
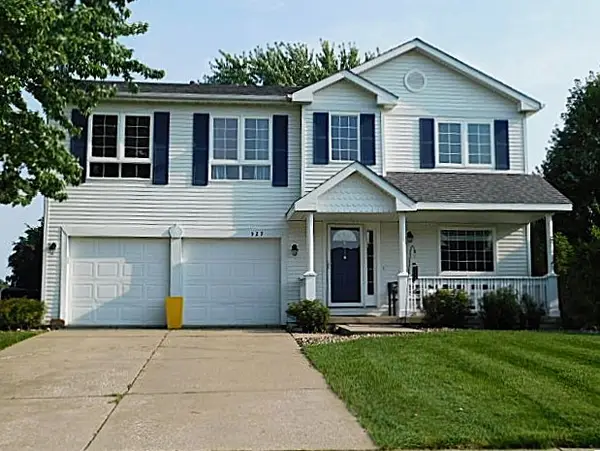 $374,900Active4 beds 4 baths2,276 sq. ft.
$374,900Active4 beds 4 baths2,276 sq. ft.529 NE 16th Street, Ankeny, IA 50021
MLS# 724190Listed by: COUNTRY ESTATES REALTY - New
 $309,000Active3 beds 2 baths1,496 sq. ft.
$309,000Active3 beds 2 baths1,496 sq. ft.4103 SW Westview Drive, Ankeny, IA 50023
MLS# 724113Listed by: KELLER WILLIAMS REALTY GDM - Open Sun, 1 to 3pmNew
 $270,000Active2 beds 1 baths936 sq. ft.
$270,000Active2 beds 1 baths936 sq. ft.1229 SW Franklin Court, Ankeny, IA 50023
MLS# 724084Listed by: KELLER WILLIAMS REALTY GDM

