3127 NW Trestle Point Drive, Ankeny, IA 50023
Local realty services provided by:Better Homes and Gardens Real Estate Innovations
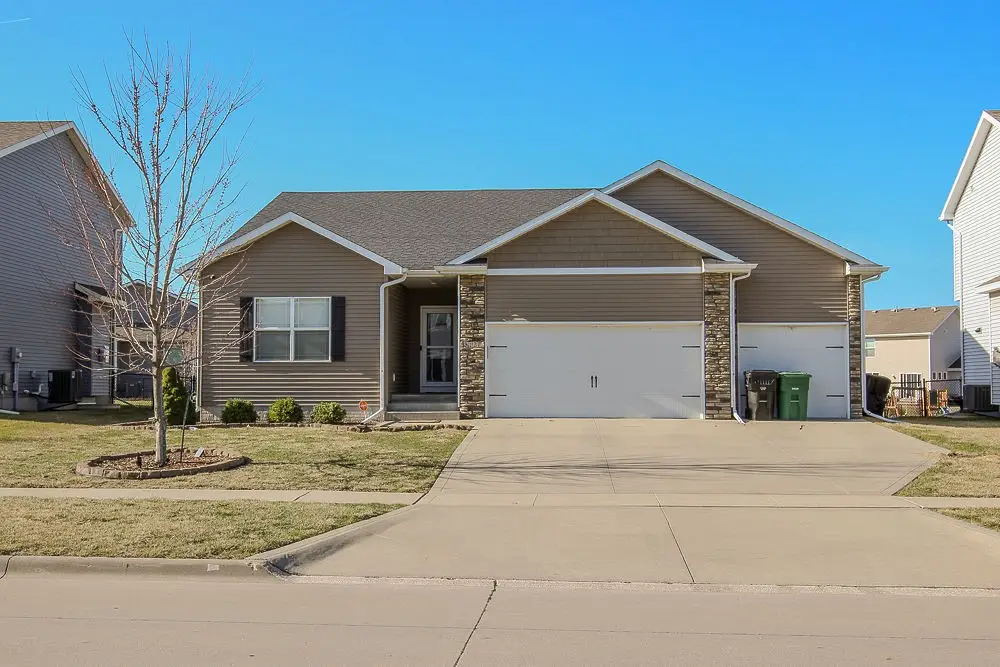
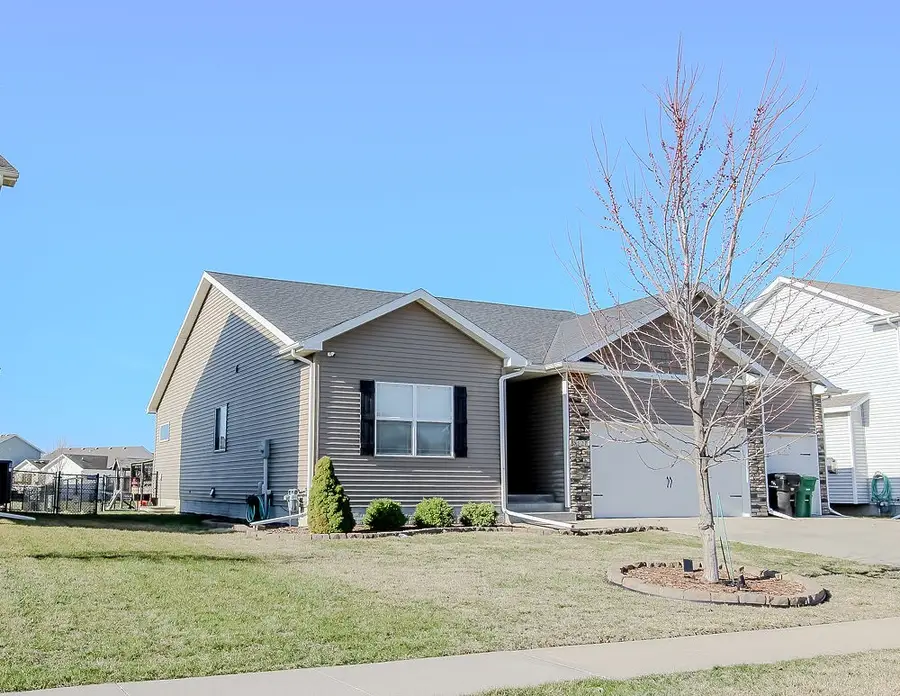

3127 NW Trestle Point Drive,Ankeny, IA 50023
$429,000
- 4 Beds
- 3 Baths
- 1,560 sq. ft.
- Single family
- Active
Listed by:adam bentz
Office:agency iowa
MLS#:714442
Source:IA_DMAAR
Price summary
- Price:$429,000
- Price per sq. ft.:$275
About this home
Amazing features in this Giovanti model home that are sure to impress! With 4 bedrooms and 3 bathrooms, this ranch home with a finished lower level has all the space for a growing family. The primary suite is conveniently located on the main level with an en-suite bathroom with dual sinks and an exquisite shower. Laundry is also located on the main level and is easliy accessible through the primary closet. As you enter the home through your 3-car garage, you'll note the spacious drop zone. Outside, a large fenced-in backyard is perfect for children and pets. The majority of the lower level is finished and perfect for entertaining and boasts a second fully equipped kitchen including an additional beverage fridge. The extra finished bonus space can be used as a workout room, office space, or man cave and the background can be converted to be movie theater projection ready. Basement also comes equipped with a concrete enclosed tornado shelter custom built by the builder. Plenty of storage, a bedroom and a bathroom with a rainwater shower round out this wonderful space. This home would be perfect if you are lookikng for space for in-laws quarters or extra quests. Great neigborhood in North Ankeny feeder system. This one is a must to see!
Contact an agent
Home facts
- Year built:2016
- Listing Id #:714442
- Added:138 day(s) ago
- Updated:August 06, 2025 at 02:54 PM
Rooms and interior
- Bedrooms:4
- Total bathrooms:3
- Full bathrooms:3
- Living area:1,560 sq. ft.
Heating and cooling
- Cooling:Central Air
- Heating:Forced Air, Gas
Structure and exterior
- Year built:2016
- Building area:1,560 sq. ft.
- Lot area:0.22 Acres
Utilities
- Water:Public
- Sewer:Public Sewer
Finances and disclosures
- Price:$429,000
- Price per sq. ft.:$275
- Tax amount:$6,211
New listings near 3127 NW Trestle Point Drive
- New
 $410,000Active5 beds 3 baths1,424 sq. ft.
$410,000Active5 beds 3 baths1,424 sq. ft.4507 NW 13th Street, Ankeny, IA 50023
MLS# 724317Listed by: RE/MAX CONCEPTS - New
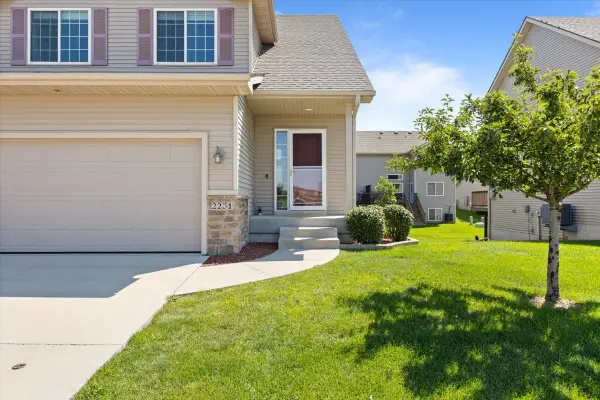 $282,000Active4 beds 4 baths1,511 sq. ft.
$282,000Active4 beds 4 baths1,511 sq. ft.2231 NW Chapel Lane, Ankeny, IA 50023
MLS# 724172Listed by: LPT REALTY, LLC - Open Sun, 2 to 4pmNew
 $445,000Active4 beds 3 baths1,519 sq. ft.
$445,000Active4 beds 3 baths1,519 sq. ft.3309 SW Edgewood Lane, Ankeny, IA 50023
MLS# 724291Listed by: RE/MAX PRECISION - New
 $349,500Active3 beds 3 baths1,753 sq. ft.
$349,500Active3 beds 3 baths1,753 sq. ft.1108 NW 25th Street, Ankeny, IA 50023
MLS# 724284Listed by: BOUTIQUE REAL ESTATE - Open Sat, 10am to 12pmNew
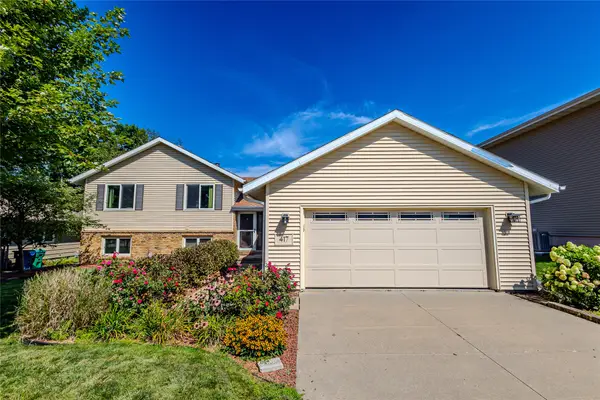 $340,000Active4 beds 3 baths1,410 sq. ft.
$340,000Active4 beds 3 baths1,410 sq. ft.417 NW Greenwood Street, Ankeny, IA 50023
MLS# 724285Listed by: RE/MAX CONCEPTS - New
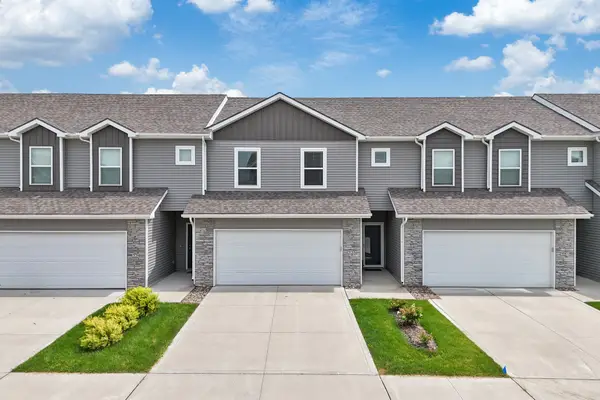 $239,000Active3 beds 3 baths1,473 sq. ft.
$239,000Active3 beds 3 baths1,473 sq. ft.225 NE Glendale Lane, Ankeny, IA 50021
MLS# 724229Listed by: RE/MAX PRECISION - New
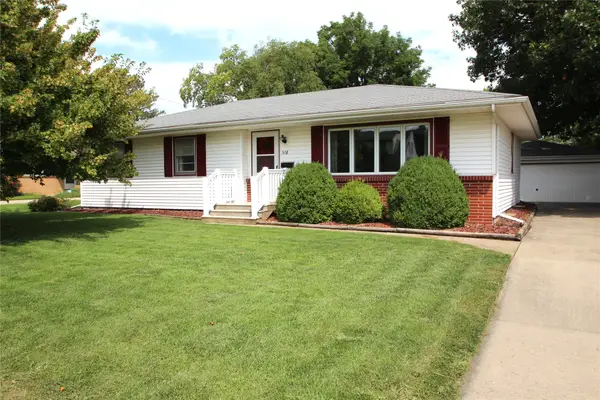 $270,000Active3 beds 3 baths1,321 sq. ft.
$270,000Active3 beds 3 baths1,321 sq. ft.518 SE 2nd Street, Ankeny, IA 50021
MLS# 724193Listed by: LPT REALTY, LLC - Open Sun, 1 to 3pmNew
 $225,000Active2 beds 3 baths1,331 sq. ft.
$225,000Active2 beds 3 baths1,331 sq. ft.5707 NE Lowell Lane, Ankeny, IA 50021
MLS# 724199Listed by: RE/MAX CONCEPTS - New
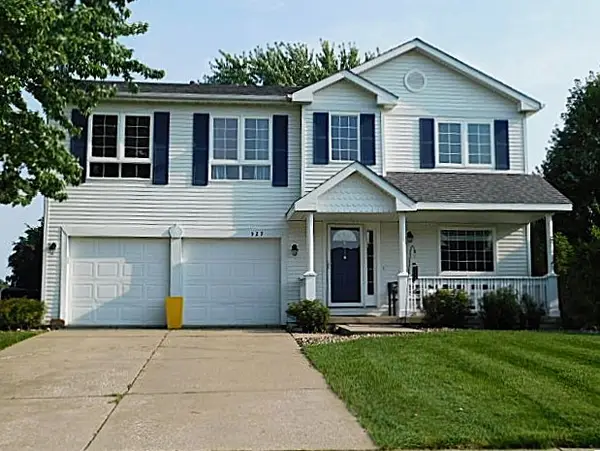 $374,900Active4 beds 4 baths2,276 sq. ft.
$374,900Active4 beds 4 baths2,276 sq. ft.529 NE 16th Street, Ankeny, IA 50021
MLS# 724190Listed by: COUNTRY ESTATES REALTY - New
 $309,000Active3 beds 2 baths1,496 sq. ft.
$309,000Active3 beds 2 baths1,496 sq. ft.4103 SW Westview Drive, Ankeny, IA 50023
MLS# 724113Listed by: KELLER WILLIAMS REALTY GDM

