3133 NW 85th Place, Ankeny, IA 50023
Local realty services provided by:Better Homes and Gardens Real Estate Innovations
Listed by:tom butler
Office:keller williams realty gdm
MLS#:707080
Source:IA_DMAAR
Price summary
- Price:$1,765,000
- Price per sq. ft.:$741.29
- Monthly HOA dues:$10.42
About this home
Prepare to be amazed by this luxurious executive oasis created on over four acres of timbered land between Ankeny and Saylorville Lake. This custom walkout ranch boasts more than 4200 SF of designer, high end finishes. The main level showcases hardwood flooring throughout & includes an executive office, a cozy library, large living room w/fireplace & French doors to the deck. The gourmet kitchen features a 7’ range hood w/industrial vent, stone countertop & backsplash, commercial grade appliances w/pot filler & large workstation sink. Dining area has double slider that opens to the screened porch w/fireplace. The primary suite has large walk-in closet w/custom shelving, BR w/dual sinks & heated tile flooring. The drop zone & laundry include built-ins & a dog kennel. The lower level features hardwood flooring, 10’ ceilings, a large family room w/stone FP, bar w/granite counter, wine room, exercise room, pocket office, & two more large bedrooms. The heated 4-car garage has an epoxy floor, an EV charger, a dog shower, and is generator-ready. If that’s not enough space, there is a storage room on the back of the garage and a garden shed. Professional landscaping includes limestone fountain feature, garden shed, fire pit & irrigation. The lot is completely private, but close to everything. This is one you really must see to believe.
Contact an agent
Home facts
- Year built:2019
- Listing ID #:707080
- Added:322 day(s) ago
- Updated:September 11, 2025 at 07:27 AM
Rooms and interior
- Bedrooms:3
- Total bathrooms:4
- Full bathrooms:2
- Half bathrooms:1
- Living area:2,381 sq. ft.
Heating and cooling
- Heating:Forced Air, Gas
Structure and exterior
- Roof:Asphalt, Shingle
- Year built:2019
- Building area:2,381 sq. ft.
- Lot area:4.43 Acres
Utilities
- Water:Public
- Sewer:Septic Tank
Finances and disclosures
- Price:$1,765,000
- Price per sq. ft.:$741.29
- Tax amount:$22,772 (2024)
New listings near 3133 NW 85th Place
- Open Sun, 1 to 3pmNew
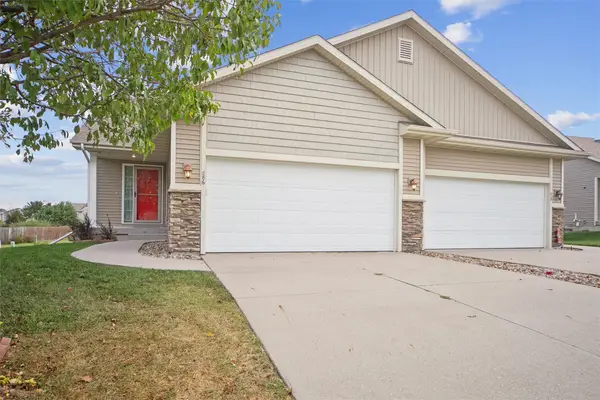 $295,000Active3 beds 3 baths1,092 sq. ft.
$295,000Active3 beds 3 baths1,092 sq. ft.886 NE Cherry Plum Drive, Ankeny, IA 50021
MLS# 726911Listed by: LPT REALTY, LLC - New
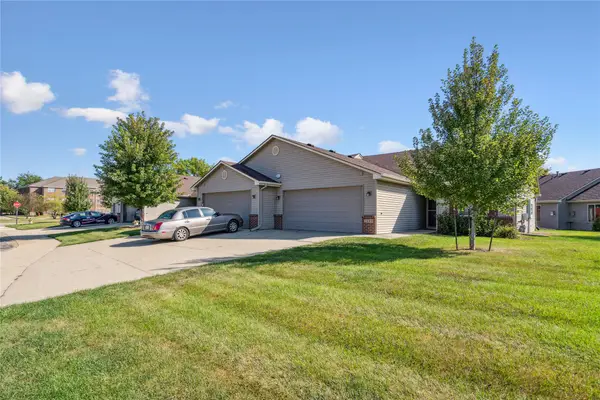 $235,000Active2 beds 2 baths1,182 sq. ft.
$235,000Active2 beds 2 baths1,182 sq. ft.3009 SE Turnberry Drive, Ankeny, IA 50021
MLS# 726938Listed by: CENTURY 21 SIGNATURE - New
 $495,000Active4 beds 4 baths2,085 sq. ft.
$495,000Active4 beds 4 baths2,085 sq. ft.710 NW Rockcrest Circle, Ankeny, IA 50023
MLS# 726882Listed by: RE/MAX PRECISION - New
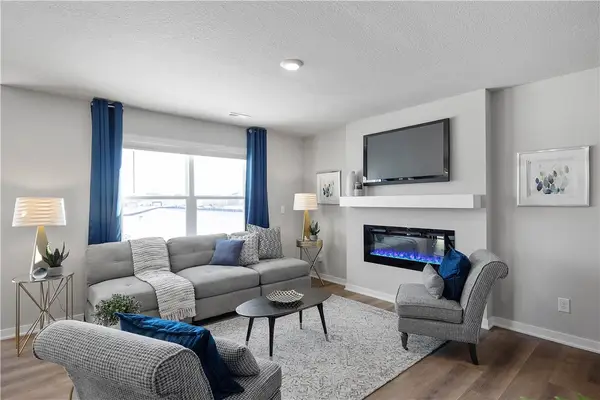 $244,990Active3 beds 3 baths1,511 sq. ft.
$244,990Active3 beds 3 baths1,511 sq. ft.4415 NE Spear Lane, Ankeny, IA 50021
MLS# 726919Listed by: DRH REALTY OF IOWA, LLC - New
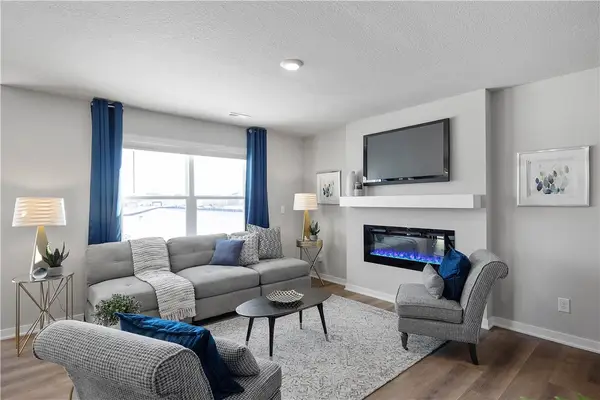 $244,990Active3 beds 3 baths1,511 sq. ft.
$244,990Active3 beds 3 baths1,511 sq. ft.4407 NE Spear Lane, Ankeny, IA 50021
MLS# 726920Listed by: DRH REALTY OF IOWA, LLC - New
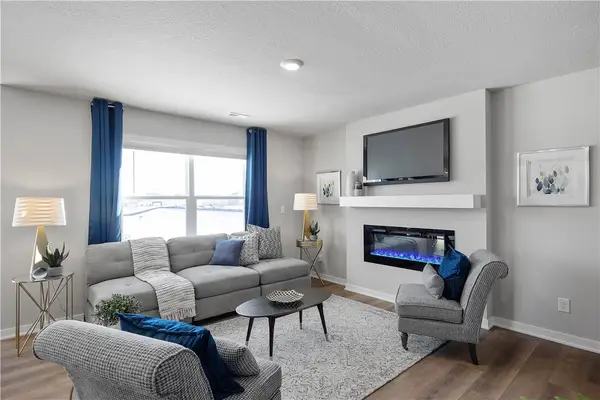 $244,990Active3 beds 3 baths1,511 sq. ft.
$244,990Active3 beds 3 baths1,511 sq. ft.4411 NE Spear Lane, Ankeny, IA 50021
MLS# 726921Listed by: DRH REALTY OF IOWA, LLC - New
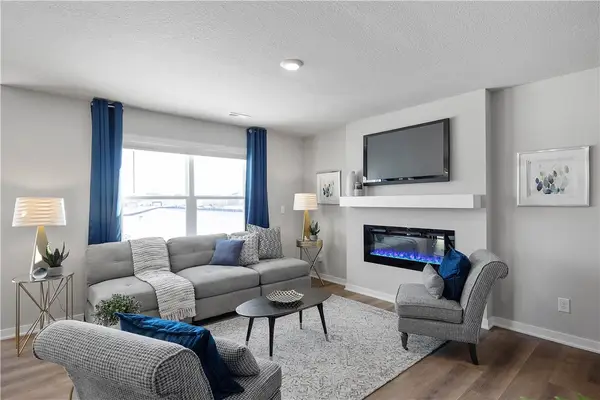 $244,990Active3 beds 3 baths1,511 sq. ft.
$244,990Active3 beds 3 baths1,511 sq. ft.4419 NE Spear Lane, Ankeny, IA 50021
MLS# 726922Listed by: DRH REALTY OF IOWA, LLC - New
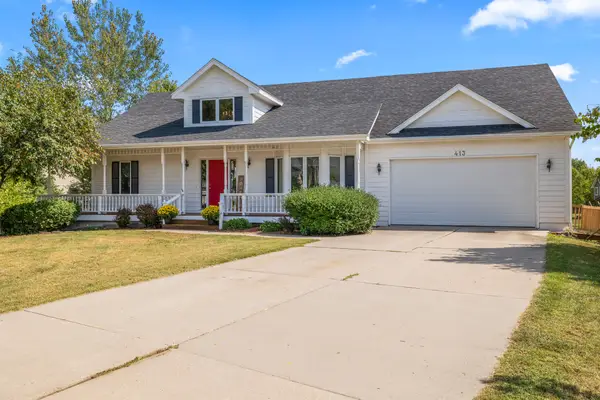 $450,000Active4 beds 3 baths1,442 sq. ft.
$450,000Active4 beds 3 baths1,442 sq. ft.413 NE 17th Street, Ankeny, IA 50021
MLS# 726899Listed by: RE/MAX PRECISION - Open Sun, 1 to 3pmNew
 $499,000Active5 beds 4 baths1,782 sq. ft.
$499,000Active5 beds 4 baths1,782 sq. ft.1517 SW Franklin Drive, Ankeny, IA 50023
MLS# 726900Listed by: LPT REALTY, LLC - New
 $375,000Active3 beds 3 baths1,366 sq. ft.
$375,000Active3 beds 3 baths1,366 sq. ft.3205 SW Brookeline Drive, Ankeny, IA 50023
MLS# 726890Listed by: RE/MAX CONCEPTS
