3205 SW Brookeline Drive, Ankeny, IA 50023
Local realty services provided by:Better Homes and Gardens Real Estate Innovations
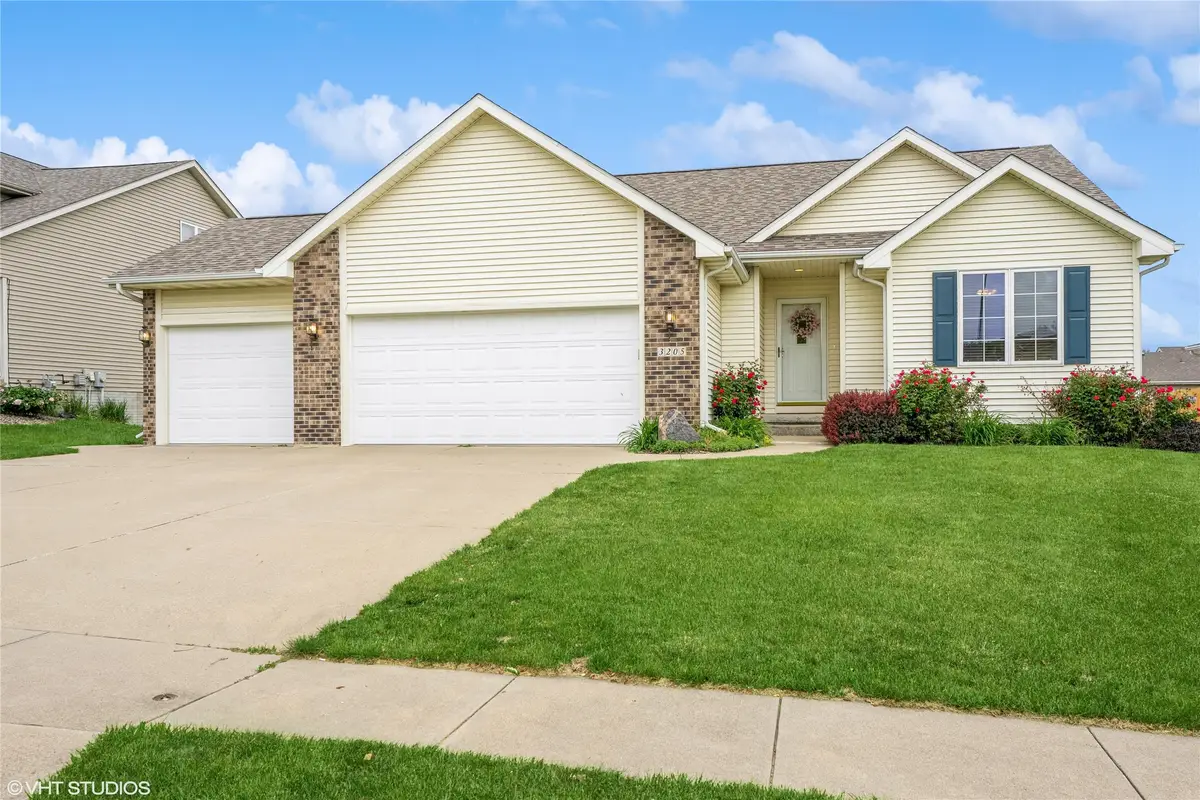
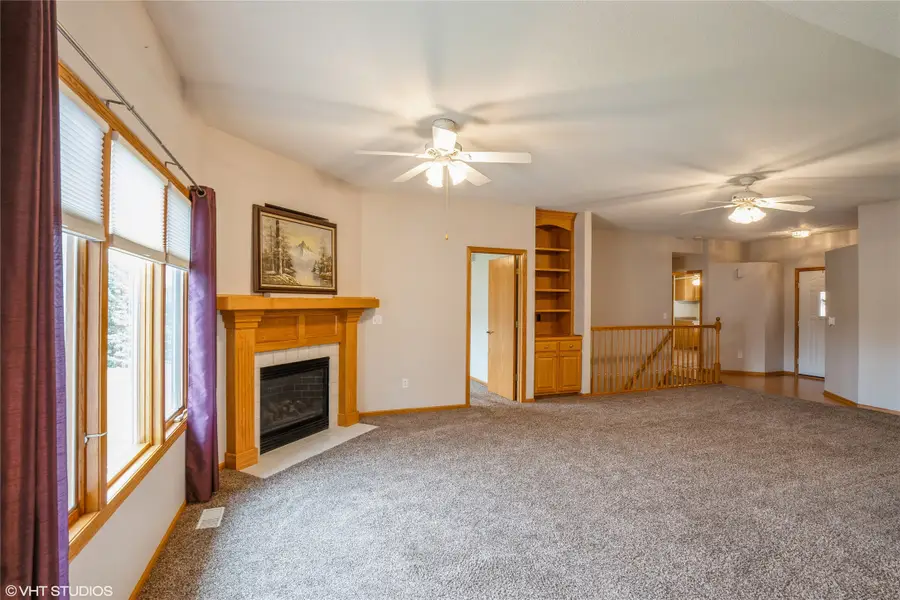
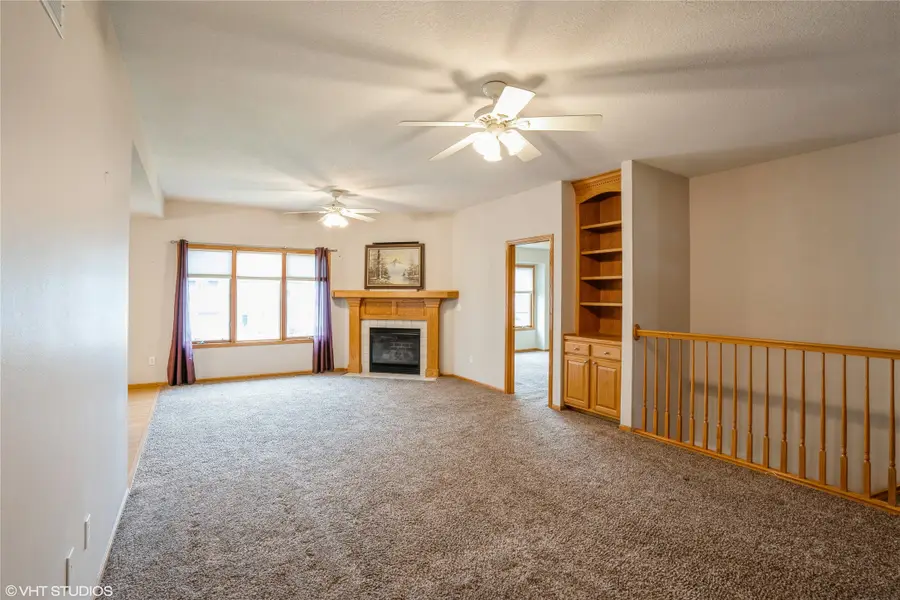
3205 SW Brookeline Drive,Ankeny, IA 50023
$373,900
- 3 Beds
- 3 Baths
- 1,366 sq. ft.
- Single family
- Active
Listed by:vicki beveridge
Office:lpt realty, llc.
MLS#:718769
Source:IA_DMAAR
Price summary
- Price:$373,900
- Price per sq. ft.:$273.72
About this home
Welcome to this immaculate daylight ranch w/2396 Sq' finished in the desirable Coves West neighborhood! This 3-bedroom, 3-bath home is filled with updates and designed for easy living and entertaining. The spacious great room, with a corner fireplace, flows into a generous dining area and large kitchen—making gatherings effortless. The kitchen features stainless steel,slate appliances, a breakfast bar, ample cabinet space, and durable Corian countertops. Just off the dining area, the vaulted four-season room offers a peaceful, sun-filled space perfect for sipping morning coffee or unwinding with a good book.The main level includes two bedrooms and two bathrooms with updated quartz countertops & tiled floors; along with brand-new carpet throughout. You’ll also find a convenient laundry room with shelving. Downstairs, the finished lower level offers a large, daylight family room, third bedroom, and full bath—ideal for guests, hobbies, or movie nights. The lower level also includes a spacious storage room with built-in shelving and a utility sink.Major updates include a new furnace and A/C ('21), new shingles ('21), water heater ('18), programmable thermostat, new side garage door, and R-50 attic insulation; the garage is insulated, and all kitchen appliances plus the washer and dryer (new '23) stay, new garbage disposal '23 and all smoke detectors were replaced '20. The work has been done for you.
Superb Ankeny location with quick access to I-35/80,shopping, and trails & more.
Contact an agent
Home facts
- Year built:2002
- Listing Id #:718769
- Added:83 day(s) ago
- Updated:August 11, 2025 at 03:02 PM
Rooms and interior
- Bedrooms:3
- Total bathrooms:3
- Full bathrooms:2
- Living area:1,366 sq. ft.
Heating and cooling
- Cooling:Central Air
- Heating:Forced Air, Gas, Natural Gas
Structure and exterior
- Roof:Asphalt, Shingle
- Year built:2002
- Building area:1,366 sq. ft.
- Lot area:0.21 Acres
Utilities
- Water:Public
- Sewer:Public Sewer
Finances and disclosures
- Price:$373,900
- Price per sq. ft.:$273.72
- Tax amount:$5,346
New listings near 3205 SW Brookeline Drive
- New
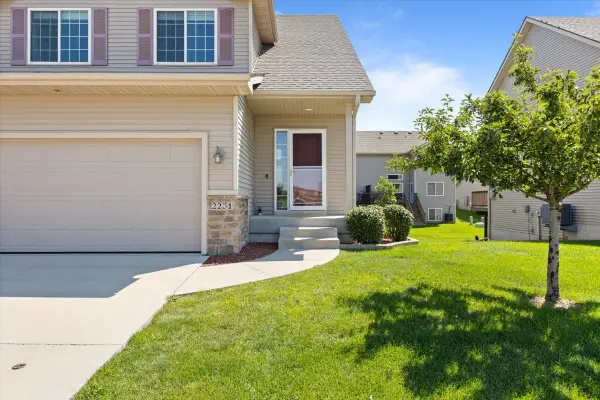 $282,000Active4 beds 4 baths1,511 sq. ft.
$282,000Active4 beds 4 baths1,511 sq. ft.2231 NW Chapel Lane, Ankeny, IA 50023
MLS# 724172Listed by: LPT REALTY, LLC - Open Sun, 2 to 4pmNew
 $445,000Active4 beds 3 baths1,519 sq. ft.
$445,000Active4 beds 3 baths1,519 sq. ft.3309 SW Edgewood Lane, Ankeny, IA 50023
MLS# 724291Listed by: RE/MAX PRECISION - New
 $349,500Active3 beds 3 baths1,753 sq. ft.
$349,500Active3 beds 3 baths1,753 sq. ft.1108 NW 25th Street, Ankeny, IA 50023
MLS# 724284Listed by: BOUTIQUE REAL ESTATE - Open Sat, 10am to 12pmNew
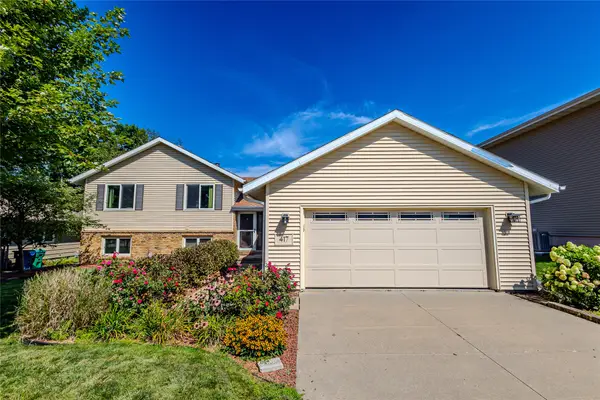 $340,000Active4 beds 3 baths1,410 sq. ft.
$340,000Active4 beds 3 baths1,410 sq. ft.417 NW Greenwood Street, Ankeny, IA 50023
MLS# 724285Listed by: RE/MAX CONCEPTS - New
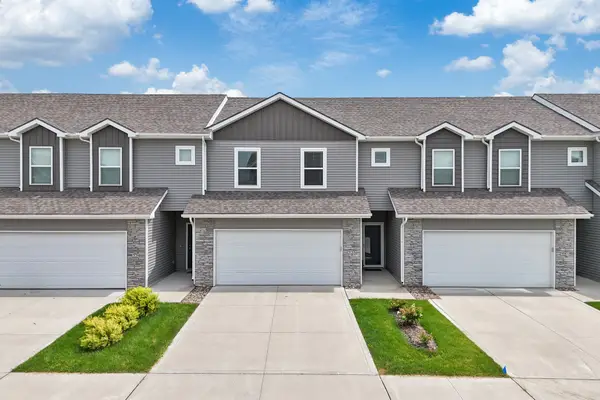 $239,000Active3 beds 3 baths1,473 sq. ft.
$239,000Active3 beds 3 baths1,473 sq. ft.225 NE Glendale Lane, Ankeny, IA 50021
MLS# 724229Listed by: RE/MAX PRECISION - New
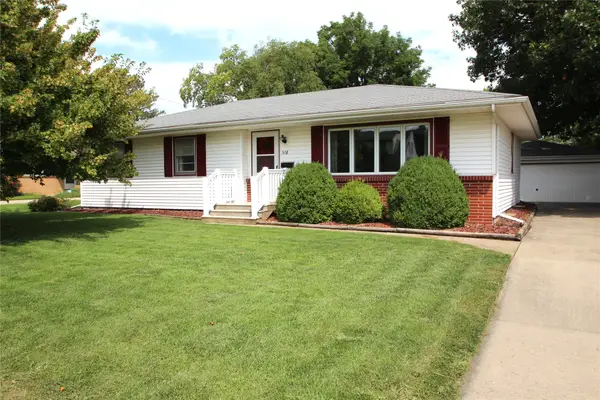 $270,000Active3 beds 3 baths1,321 sq. ft.
$270,000Active3 beds 3 baths1,321 sq. ft.518 SE 2nd Street, Ankeny, IA 50021
MLS# 724193Listed by: LPT REALTY, LLC - Open Sun, 1 to 3pmNew
 $225,000Active2 beds 3 baths1,331 sq. ft.
$225,000Active2 beds 3 baths1,331 sq. ft.5707 NE Lowell Lane, Ankeny, IA 50021
MLS# 724199Listed by: RE/MAX CONCEPTS - New
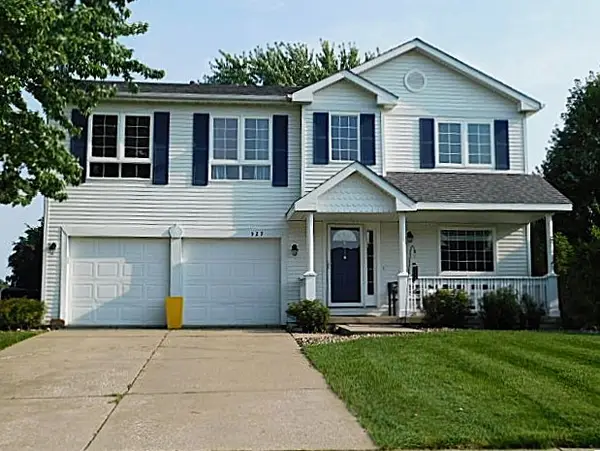 $374,900Active4 beds 4 baths2,276 sq. ft.
$374,900Active4 beds 4 baths2,276 sq. ft.529 NE 16th Street, Ankeny, IA 50021
MLS# 724190Listed by: COUNTRY ESTATES REALTY - New
 $309,000Active3 beds 2 baths1,496 sq. ft.
$309,000Active3 beds 2 baths1,496 sq. ft.4103 SW Westview Drive, Ankeny, IA 50023
MLS# 724113Listed by: KELLER WILLIAMS REALTY GDM - Open Sun, 1 to 3pmNew
 $270,000Active2 beds 1 baths936 sq. ft.
$270,000Active2 beds 1 baths936 sq. ft.1229 SW Franklin Court, Ankeny, IA 50023
MLS# 724084Listed by: KELLER WILLIAMS REALTY GDM

