3216 SE Primrose Drive, Ankeny, IA 50021
Local realty services provided by:Better Homes and Gardens Real Estate Innovations
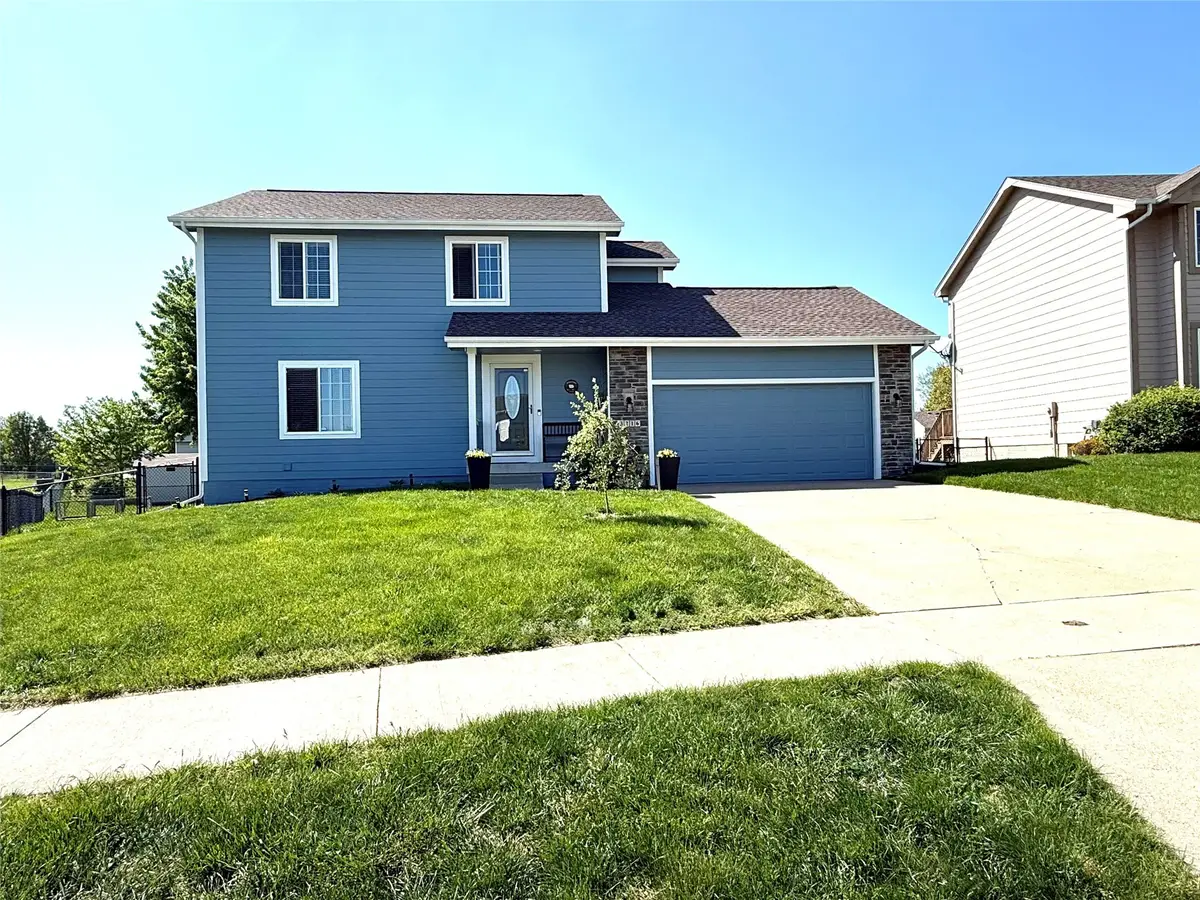
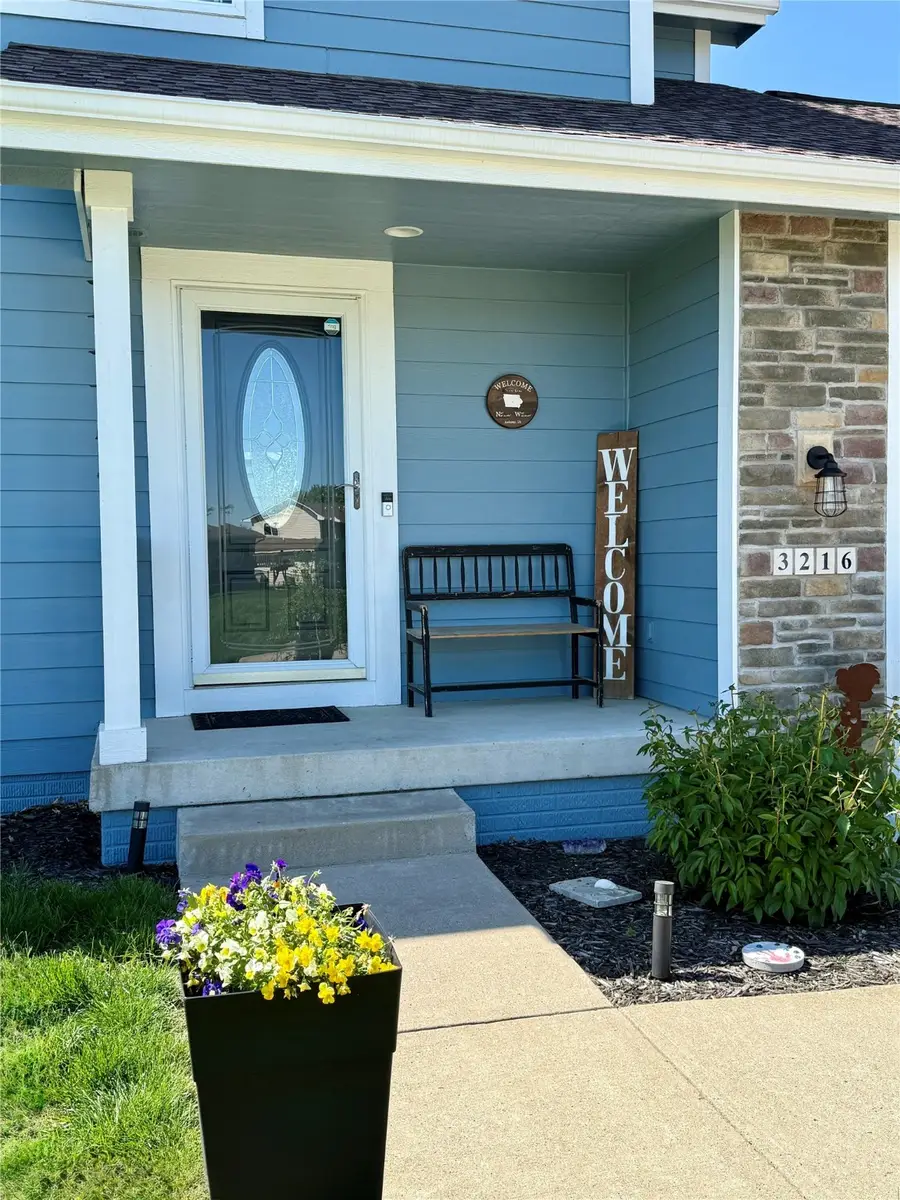

3216 SE Primrose Drive,Ankeny, IA 50021
$354,000
- 4 Beds
- 4 Baths
- 1,590 sq. ft.
- Single family
- Pending
Listed by:katelynn cook
Office:re/max revolution
MLS#:713316
Source:IA_DMAAR
Price summary
- Price:$354,000
- Price per sq. ft.:$222.64
About this home
Welcome to this newly updated two-story home in the desired southeast side of Ankeny. Walking into the main
level, you will find a generous sized kitchen with quartz countertops, a pantry, dining area, living room and half bath. Going upstairs there are 2 bedrooms with one bathroom, along with the oversized master bedroom with an en-suite bathroom and walk-in closet. Topping off the second level is the laundry room adding convenience to your everyday chores. The basement finishes off this home with an additional bedroom, bathroom, living room, dry bar, and storage room. Outside the home, you have a deck off the dining area that overlooks the spacious fenced in yard and above ground pool. Located on a dead-end road, this neighborhood is quiet while also conveniently located near all the shopping stores on Delaware and direct access to the High Trestle Trail down the street. Updates include: new quartz countertops in the kitchen, all new paint throughout interior, new exterior paint, new flooring on all levels, 10x14 shed, and 220 volt hookup in the garage. Sellers offering 1 Year Home Warranty. Ask your lender about the VA Assumable loan at 2.5% interest. Schedule your showing today!
Contact an agent
Home facts
- Year built:2007
- Listing Id #:713316
- Added:155 day(s) ago
- Updated:August 06, 2025 at 07:25 AM
Rooms and interior
- Bedrooms:4
- Total bathrooms:4
- Full bathrooms:3
- Half bathrooms:1
- Living area:1,590 sq. ft.
Heating and cooling
- Cooling:Central Air
- Heating:Forced Air, Gas, Natural Gas
Structure and exterior
- Roof:Asphalt, Shingle
- Year built:2007
- Building area:1,590 sq. ft.
- Lot area:0.23 Acres
Utilities
- Water:Public
- Sewer:Public Sewer
Finances and disclosures
- Price:$354,000
- Price per sq. ft.:$222.64
- Tax amount:$5,174
New listings near 3216 SE Primrose Drive
- New
 $595,000Active5 beds 4 baths2,497 sq. ft.
$595,000Active5 beds 4 baths2,497 sq. ft.211 SW Stonegate Drive, Ankeny, IA 50023
MLS# 724339Listed by: RE/MAX CONCEPTS - New
 $410,000Active5 beds 3 baths1,424 sq. ft.
$410,000Active5 beds 3 baths1,424 sq. ft.4507 NW 13th Street, Ankeny, IA 50023
MLS# 724317Listed by: RE/MAX CONCEPTS - Open Sun, 1 to 3pmNew
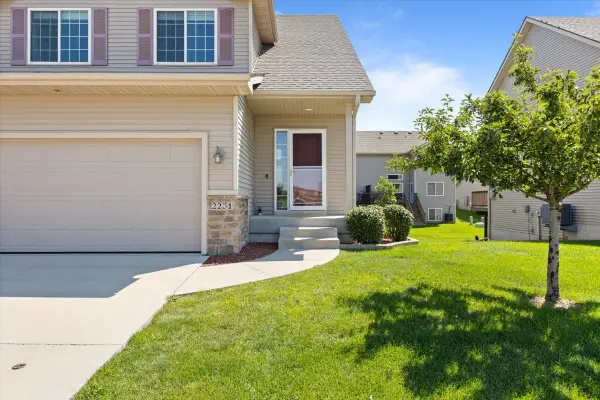 $282,000Active4 beds 4 baths1,511 sq. ft.
$282,000Active4 beds 4 baths1,511 sq. ft.2231 NW Chapel Lane, Ankeny, IA 50023
MLS# 724172Listed by: LPT REALTY, LLC - Open Sun, 2 to 4pmNew
 $445,000Active4 beds 3 baths1,519 sq. ft.
$445,000Active4 beds 3 baths1,519 sq. ft.3309 SW Edgewood Lane, Ankeny, IA 50023
MLS# 724291Listed by: RE/MAX PRECISION - Open Sun, 1 to 4pmNew
 $349,500Active3 beds 3 baths1,753 sq. ft.
$349,500Active3 beds 3 baths1,753 sq. ft.1108 NW 25th Street, Ankeny, IA 50023
MLS# 724284Listed by: BOUTIQUE REAL ESTATE - Open Sat, 10am to 12pmNew
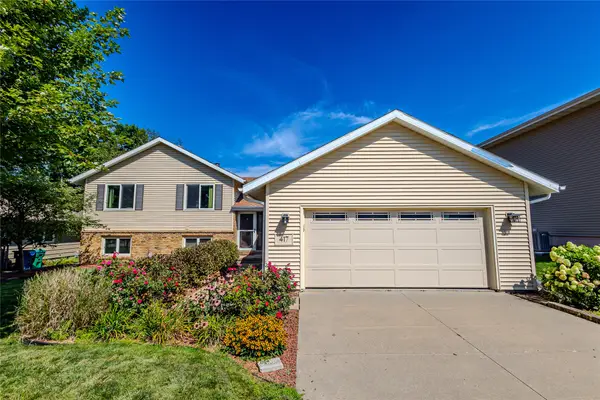 $340,000Active4 beds 3 baths1,410 sq. ft.
$340,000Active4 beds 3 baths1,410 sq. ft.417 NW Greenwood Street, Ankeny, IA 50023
MLS# 724285Listed by: RE/MAX CONCEPTS - New
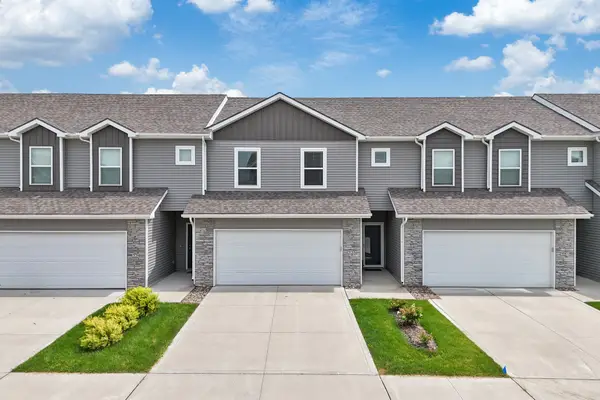 $239,000Active3 beds 3 baths1,473 sq. ft.
$239,000Active3 beds 3 baths1,473 sq. ft.225 NE Glendale Lane, Ankeny, IA 50021
MLS# 724229Listed by: RE/MAX PRECISION - New
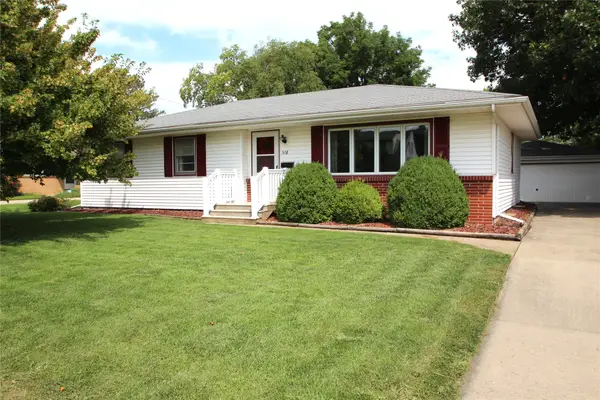 $270,000Active3 beds 3 baths1,321 sq. ft.
$270,000Active3 beds 3 baths1,321 sq. ft.518 SE 2nd Street, Ankeny, IA 50021
MLS# 724193Listed by: LPT REALTY, LLC - Open Sun, 1 to 3pmNew
 $225,000Active2 beds 3 baths1,331 sq. ft.
$225,000Active2 beds 3 baths1,331 sq. ft.5707 NE Lowell Lane, Ankeny, IA 50021
MLS# 724199Listed by: RE/MAX CONCEPTS - New
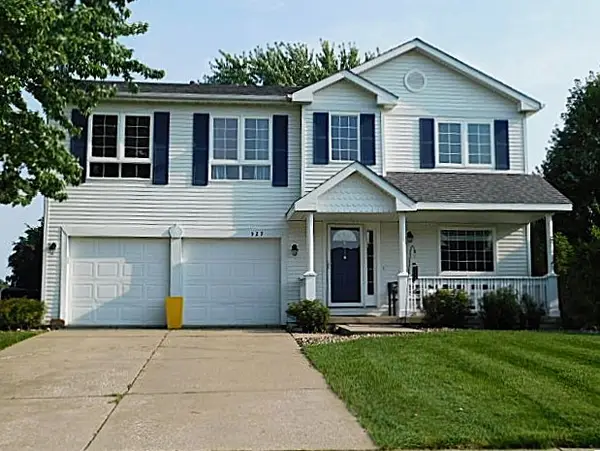 $374,900Active4 beds 4 baths2,276 sq. ft.
$374,900Active4 beds 4 baths2,276 sq. ft.529 NE 16th Street, Ankeny, IA 50021
MLS# 724190Listed by: COUNTRY ESTATES REALTY

